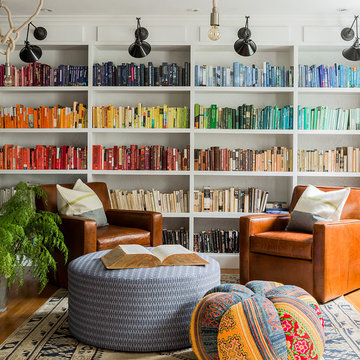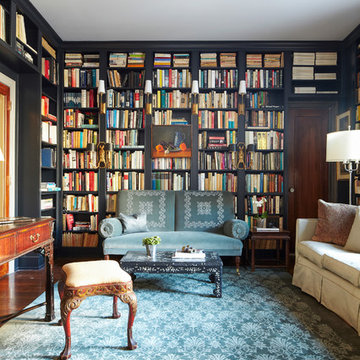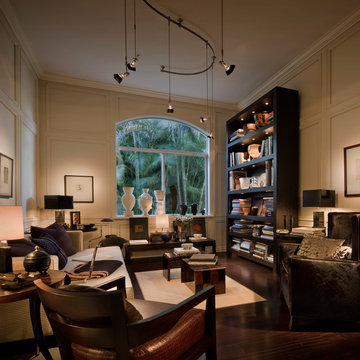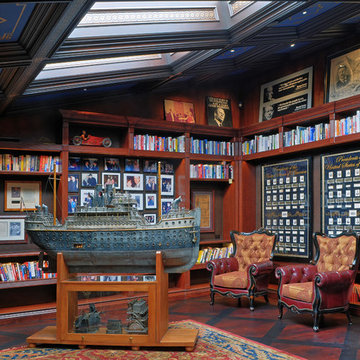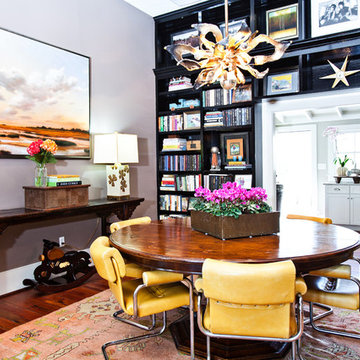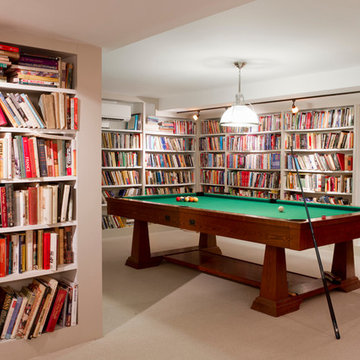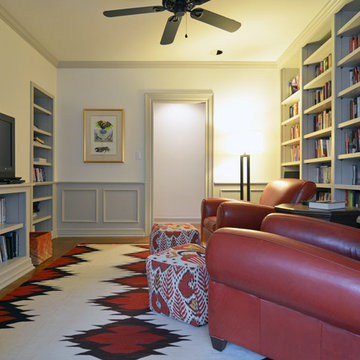Eklektische Wohnideen
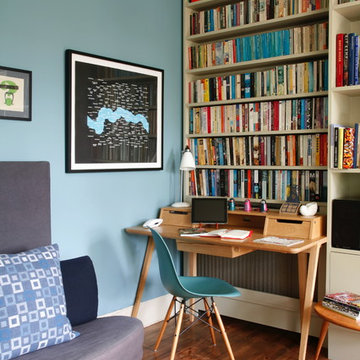
Eklektisches Arbeitszimmer mit blauer Wandfarbe, braunem Holzboden, freistehendem Schreibtisch und Arbeitsplatz in London
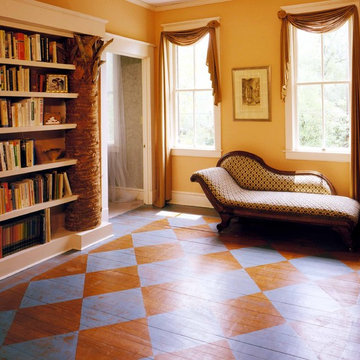
These are real Palmetto Trees that we used in the bookcases
Mittelgroßer Stilmix Flur mit gebeiztem Holzboden und buntem Boden in Atlanta
Mittelgroßer Stilmix Flur mit gebeiztem Holzboden und buntem Boden in Atlanta
Finden Sie den richtigen Experten für Ihr Projekt
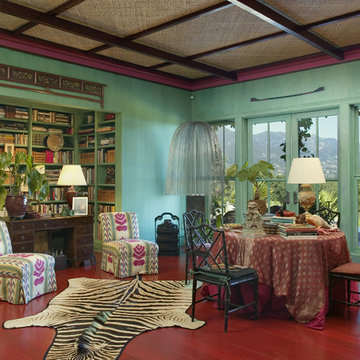
Tropical plantation architecture was the inspiration for this hilltop Montecito home. The plan objective was to showcase the owners' furnishings and collections while slowly unveiling the coastline and mountain views. A playful combination of colors and textures capture the spirit of island life and the eclectic tastes of the client.
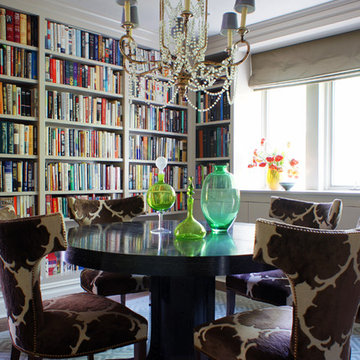
CBAC
Mittelgroßes Stilmix Esszimmer ohne Kamin mit Teppichboden in New York
Mittelgroßes Stilmix Esszimmer ohne Kamin mit Teppichboden in New York
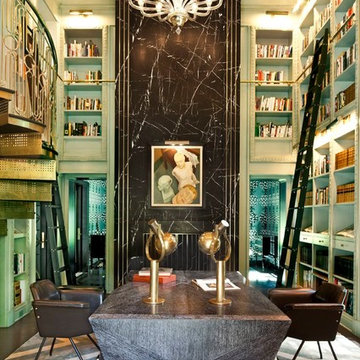
Grey Crawford
Geräumiges Stilmix Arbeitszimmer mit Arbeitsplatz, grüner Wandfarbe und freistehendem Schreibtisch in Los Angeles
Geräumiges Stilmix Arbeitszimmer mit Arbeitsplatz, grüner Wandfarbe und freistehendem Schreibtisch in Los Angeles
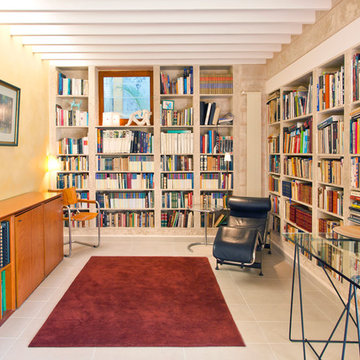
Laura Molina Photography
Mittelgroßes Stilmix Lesezimmer mit bunten Wänden und freistehendem Schreibtisch in Palma de Mallorca
Mittelgroßes Stilmix Lesezimmer mit bunten Wänden und freistehendem Schreibtisch in Palma de Mallorca
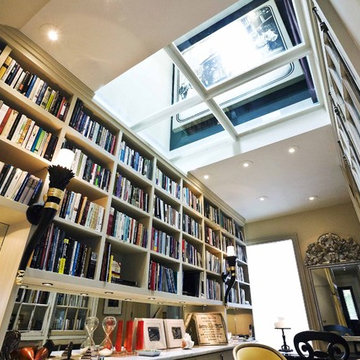
View to the glass ceiling, glass floor above. Actually the glass ceiling is a glass floor on the upper level landing.
Eklektische Bibliothek in Sonstige
Eklektische Bibliothek in Sonstige
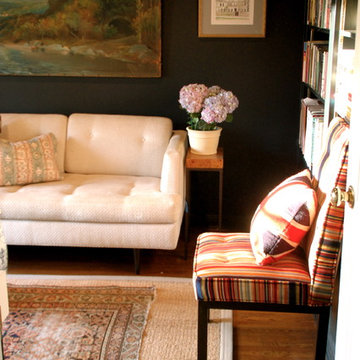
Stilmix Arbeitszimmer mit schwarzer Wandfarbe und braunem Holzboden in Los Angeles
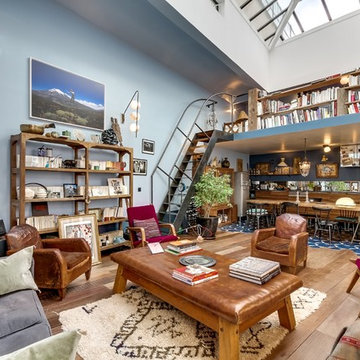
Große, Fernseherlose, Offene Stilmix Bibliothek ohne Kamin mit blauer Wandfarbe und braunem Holzboden in Paris
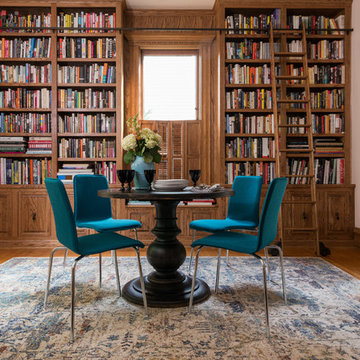
Geschlossenes Stilmix Esszimmer ohne Kamin mit beiger Wandfarbe und braunem Holzboden in Dallas
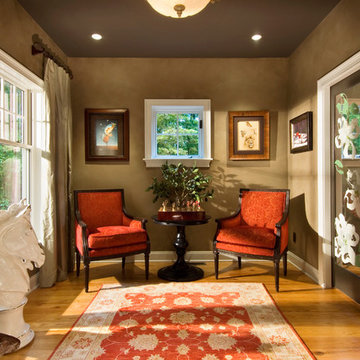
This Country Farmhouse with attached Barn/Art Studio is set quietly in the woods, embracing the privacy of its location and the efficiency of its design. A combination of Artistic Minds came together to create this fabulous Artist’s retreat with designated Studio Space, a unique Built-In Master Bed, and many other Signature Witt Features. The Outdoor Covered Patio is a perfect get-away and compliment to the uncontained joy the Tuscan-inspired Kitchen provides. Photos by Randall Perry Photography.

A bold gallery wall backs the dining space of the great room.
Photo by Adam Milliron
Großes, Offenes Eklektisches Esszimmer ohne Kamin mit weißer Wandfarbe, hellem Holzboden und beigem Boden in Sonstige
Großes, Offenes Eklektisches Esszimmer ohne Kamin mit weißer Wandfarbe, hellem Holzboden und beigem Boden in Sonstige
Eklektische Wohnideen
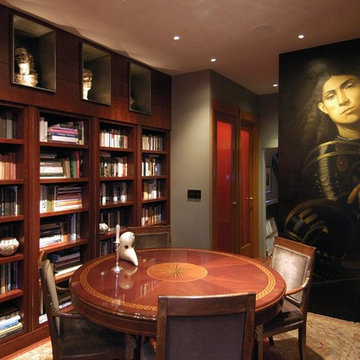
A spine wall serves as the unifying concept for our addition and remodeling work on this Victorian house in Noe Valley. On one side of the spine wall are the new kitchen, library/dining room and powder room as well as the existing entry foyer and stairs. On the other side are a new deck, stairs and “catwalk” at the exterior and the existing living room and front parlor at the interior. The catwalk allowed us to create a series of French doors which flood the interior of the kitchen with light. Strategically placed windows in the kitchen frame views and highlight the character of the spine wall as an important architectural component. The project scope also included a new master bathroom at the upper floor. Details include cherry cabinets, marble counters, slate floors, glass mosaic tile backsplashes, stainless steel art niches and an upscaled reproduction of a Renaissance era painting.
1



















