Eklektische Wohnzimmer mit beigem Boden Ideen und Design
Suche verfeinern:
Budget
Sortieren nach:Heute beliebt
121 – 140 von 2.633 Fotos
1 von 3
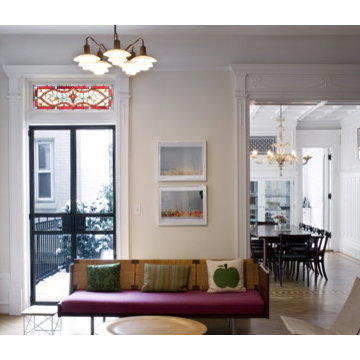
FORBES TOWNHOUSE Park Slope, Brooklyn Abelow Sherman Architects Partner-in-Charge: David Sherman Contractor: Top Drawer Construction Photographer: Mikiko Kikuyama Completed: 2007 Project Team: Rosie Donovan, Mara Ayuso This project upgrades a brownstone in the Park Slope Historic District in a distinctive manner. The clients are both trained in the visual arts, and have well-developed sensibilities about how a house is used as well as how elements from certain eras can interact visually. A lively dialogue has resulted in a design in which the architectural and construction interventions appear as a subtle background to the decorating. The intended effect is that the structure of each room appears to have a “timeless” quality, while the fit-ups, loose furniture, and lighting appear more contemporary. Thus the bathrooms are sheathed in mosaic tile, with a rough texture, and of indeterminate origin. The color palette is generally muted. The fixtures however are modern Italian. A kitchen features rough brick walls and exposed wood beams, as crooked as can be, while the cabinets within are modernist overlay slabs of walnut veneer. Throughout the house, the visible components include thick Cararra marble, new mahogany windows with weights-and-pulleys, new steel sash windows and doors, and period light fixtures. What is not seen is a state-of-the-art infrastructure consisting of a new hot water plant, structured cabling, new electrical service and plumbing piping. Because of an unusual relationship with its site, there is no backyard to speak of, only an eight foot deep space between the building’s first floor extension and the property line. In order to offset this problem, a series of Ipe wood decks were designed, and very precisely built to less than 1/8 inch tolerance. There is a deck of some kind on each floor from the basement to the third floor. On the exterior, the brownstone facade was completely restored. All of this was achieve
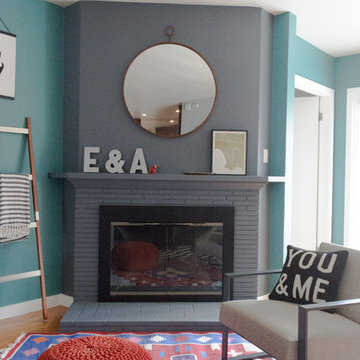
Mittelgroßes, Abgetrenntes Eklektisches Wohnzimmer mit grüner Wandfarbe, hellem Holzboden, Eckkamin, verputzter Kaminumrandung, TV-Wand und beigem Boden in Los Angeles
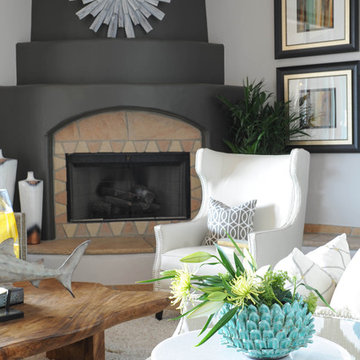
Großes Eklektisches Wohnzimmer mit weißer Wandfarbe, Eckkamin, verputzter Kaminumrandung, Kalkstein und beigem Boden in Phoenix
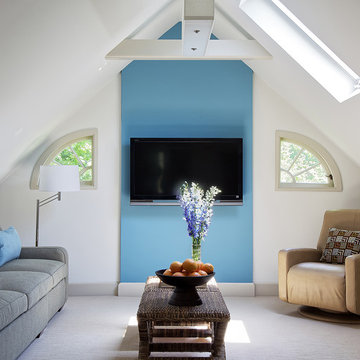
Light and bright space is "found" under the eaves of this suburban colonial home. Interior decoration by Barbara Feinstein, B Fein Interior Design. Custom sectional, B Fein Interior Design Private Label. Pillow fabric from Donghia. Recliner from American Leather. Palacek benches/cocktail tables.
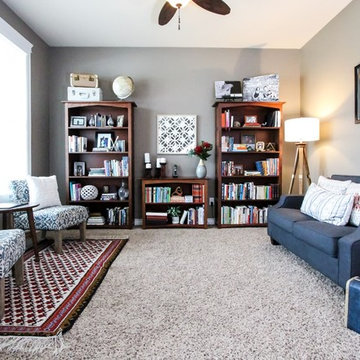
The client wanted to have a space where she could relax and read from her personal collection of favorite books. By utilizing some existing furniture and adding a few key pieces, we created a space that is ideal for conversation and quiet, whichever suits the mood. The client travels all over the world, so I wanted to feature some great pieces she has collected along the way. See if you can spot some of the unique decor in the home library!
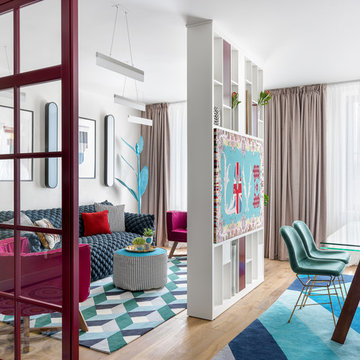
Offenes Stilmix Wohnzimmer mit weißer Wandfarbe, hellem Holzboden und beigem Boden in Moskau
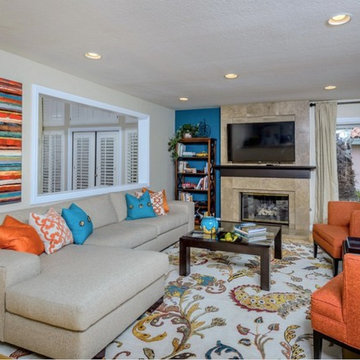
Mittelgroßes, Abgetrenntes Stilmix Wohnzimmer mit beiger Wandfarbe, hellem Holzboden, Kamin, Kaminumrandung aus Stein, TV-Wand und beigem Boden in San Diego

Mittelgroßes, Repräsentatives, Offenes Eklektisches Wohnzimmer mit weißer Wandfarbe, Keramikboden, Eckkamin, verputzter Kaminumrandung, TV-Wand und beigem Boden in Los Angeles
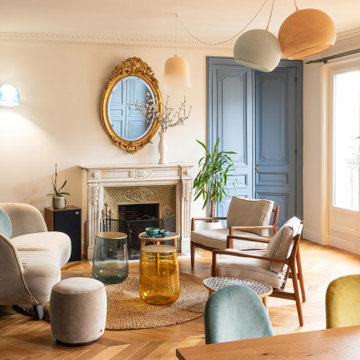
Le grand séjour aux très belles proportions donne sur la rue, avec un belle vue dégagée sur Paris depuis ce 5ème étage. Un camaïeu assez doux de bleus, de beiges et de jaune moutarde habille la pièce. Le mobilier neuf ( Maison du Monde notamment, AMPM,...) se combine à quelques pièces anciennes de famille, ou chinées.
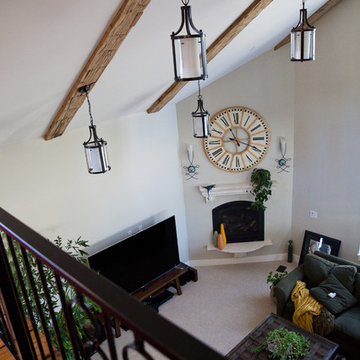
Mia Photography
Mittelgroßes Eklektisches Wohnzimmer mit Teppichboden, Eckkamin, verputzter Kaminumrandung, freistehendem TV und beigem Boden in Denver
Mittelgroßes Eklektisches Wohnzimmer mit Teppichboden, Eckkamin, verputzter Kaminumrandung, freistehendem TV und beigem Boden in Denver
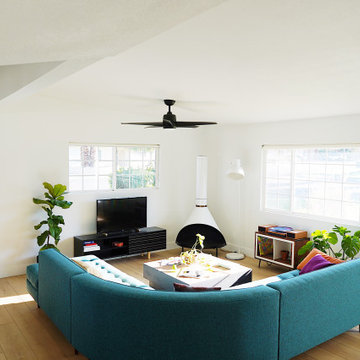
A classic select grade natural oak flooring. Timeless and versatile.
Mittelgroßes, Offenes Stilmix Wohnzimmer mit Hausbar, weißer Wandfarbe, Vinylboden, Kaminofen, Kaminumrandung aus Metall und beigem Boden in Los Angeles
Mittelgroßes, Offenes Stilmix Wohnzimmer mit Hausbar, weißer Wandfarbe, Vinylboden, Kaminofen, Kaminumrandung aus Metall und beigem Boden in Los Angeles
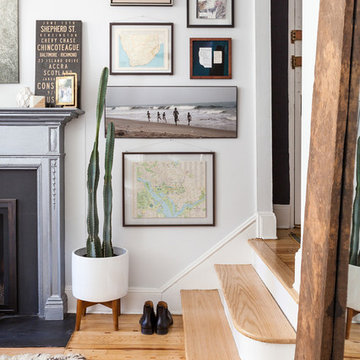
Kleines, Repräsentatives, Fernseherloses, Offenes Stilmix Wohnzimmer mit weißer Wandfarbe, hellem Holzboden und beigem Boden in New York
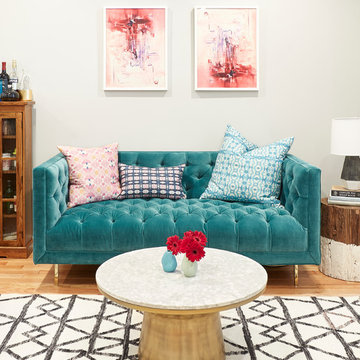
Photos: Brian Wetzel
Mittelgroßes, Fernseherloses, Offenes Stilmix Wohnzimmer ohne Kamin mit Hausbar, grauer Wandfarbe, hellem Holzboden und beigem Boden in Philadelphia
Mittelgroßes, Fernseherloses, Offenes Stilmix Wohnzimmer ohne Kamin mit Hausbar, grauer Wandfarbe, hellem Holzboden und beigem Boden in Philadelphia
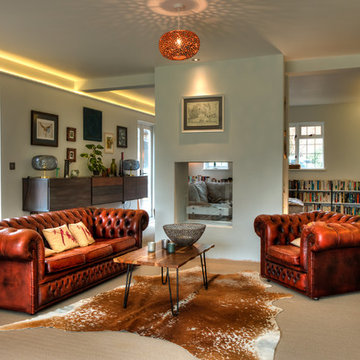
cosy open plan snug and game room (behind) with an open-fire fireplace and log storage to the side
Großes, Offenes Eklektisches Wohnzimmer mit weißer Wandfarbe, Tunnelkamin, verputzter Kaminumrandung, TV-Wand und beigem Boden in Oxfordshire
Großes, Offenes Eklektisches Wohnzimmer mit weißer Wandfarbe, Tunnelkamin, verputzter Kaminumrandung, TV-Wand und beigem Boden in Oxfordshire
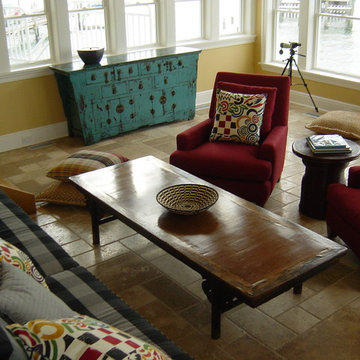
Living Room with the water views
Mittelgroßes, Offenes, Fernseherloses Eklektisches Wohnzimmer ohne Kamin mit gelber Wandfarbe, Schieferboden und beigem Boden in New York
Mittelgroßes, Offenes, Fernseherloses Eklektisches Wohnzimmer ohne Kamin mit gelber Wandfarbe, Schieferboden und beigem Boden in New York
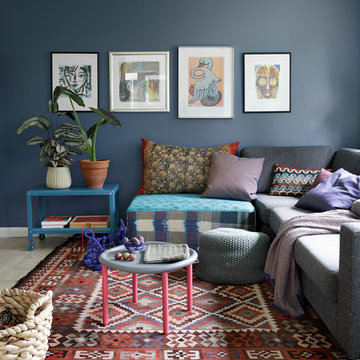
Bjarni B. Jacobsen
Stilmix Wohnzimmer mit blauer Wandfarbe, hellem Holzboden und beigem Boden in Kopenhagen
Stilmix Wohnzimmer mit blauer Wandfarbe, hellem Holzboden und beigem Boden in Kopenhagen
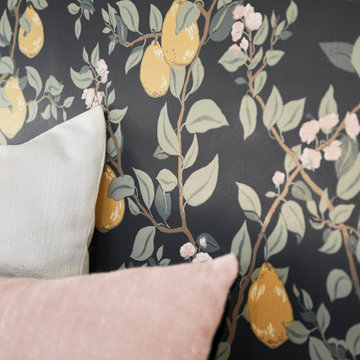
Pièce de jour ouverte
Offenes Eklektisches Wohnzimmer mit weißer Wandfarbe, hellem Holzboden, Kamin, beigem Boden und Tapetenwänden in Nantes
Offenes Eklektisches Wohnzimmer mit weißer Wandfarbe, hellem Holzboden, Kamin, beigem Boden und Tapetenwänden in Nantes
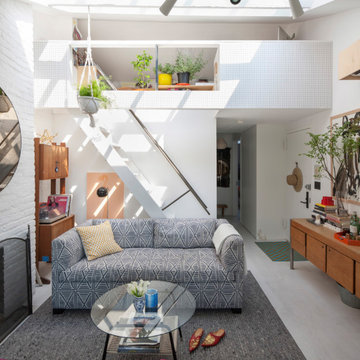
N. Franzen
A 750 square foot top floor apartment is transformed from a cramped and musty two bedroom into a sun-drenched aerie with a second floor home office recaptured from an old storage loft. Multiple skylights and a large picture window allow light to fill the space altering the feeling throughout the days and seasons. Views of New York Harbor, previously ignored, are now a daily event.
Featured in the Fall 2016 issue of Domino, and on Refinery 29.
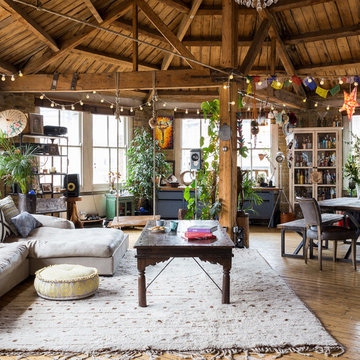
Photographer - Billy Bolton
Mittelgroßes, Offenes Eklektisches Wohnzimmer mit gelber Wandfarbe, hellem Holzboden und beigem Boden in London
Mittelgroßes, Offenes Eklektisches Wohnzimmer mit gelber Wandfarbe, hellem Holzboden und beigem Boden in London
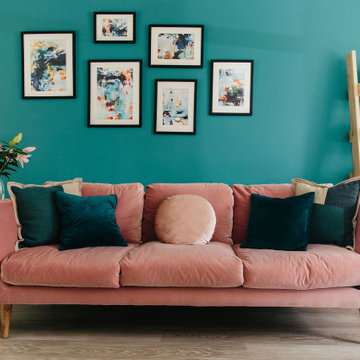
A stylish pink and teal living room and the stylish office are finished off with beautiful brass accents, creating the perfect space to relax in.
Großes Eklektisches Wohnzimmer mit beigem Boden in Berkshire
Großes Eklektisches Wohnzimmer mit beigem Boden in Berkshire
Eklektische Wohnzimmer mit beigem Boden Ideen und Design
7