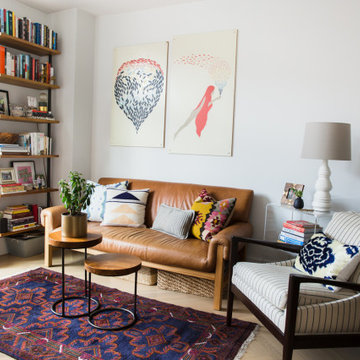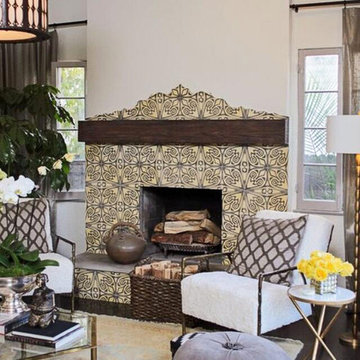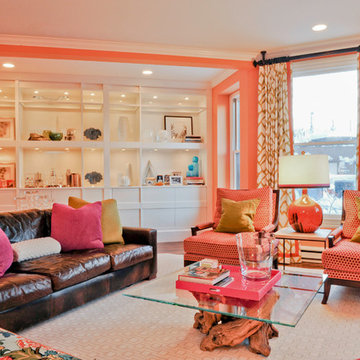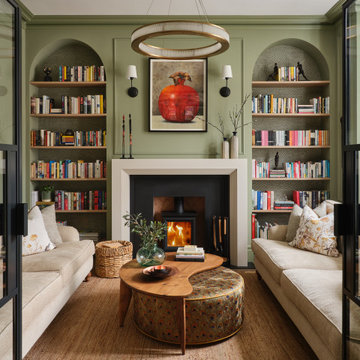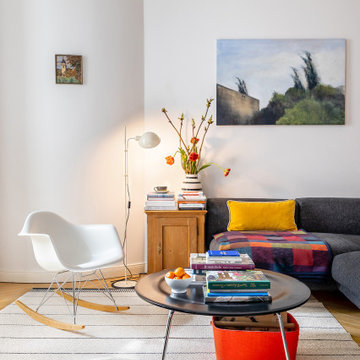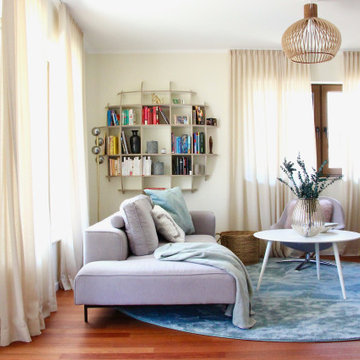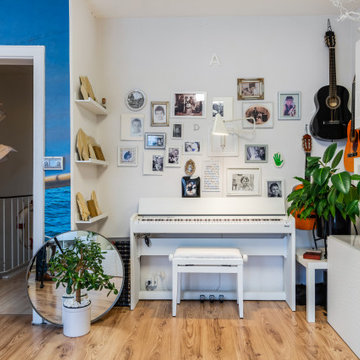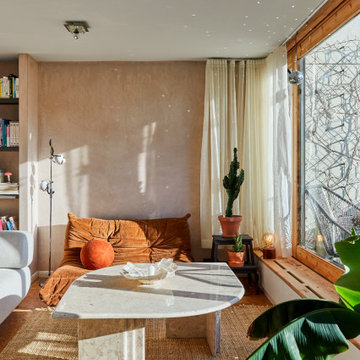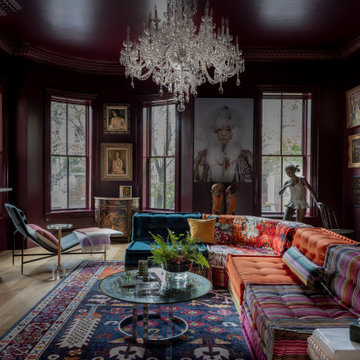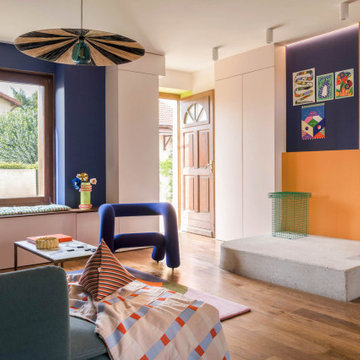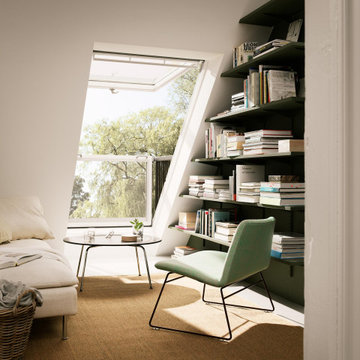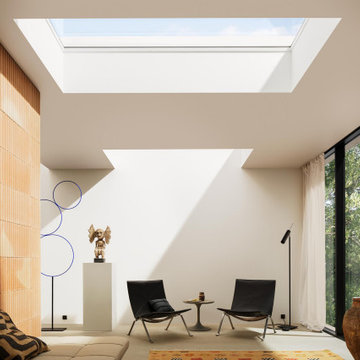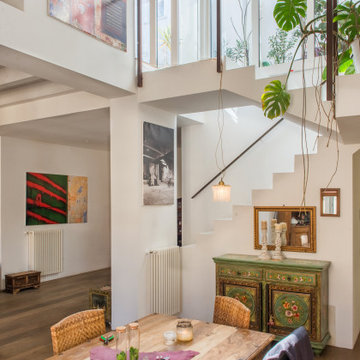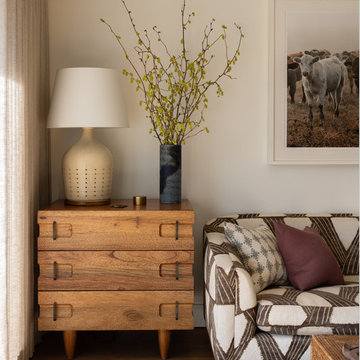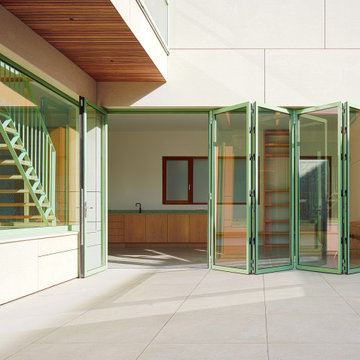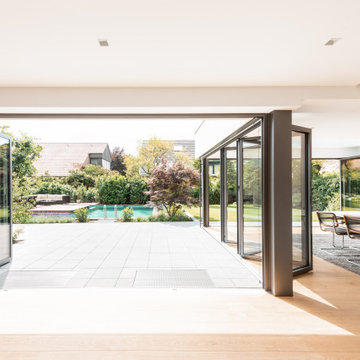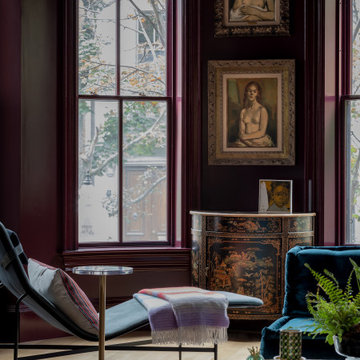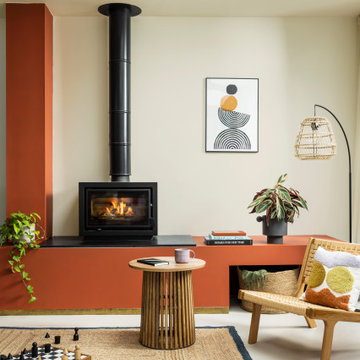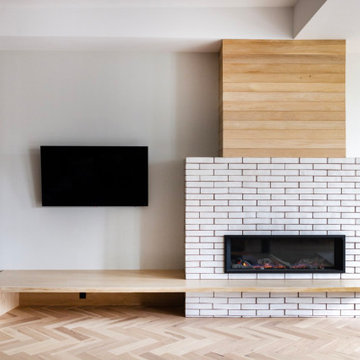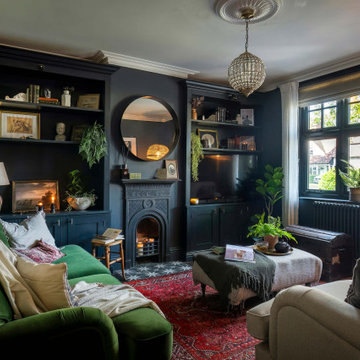Eklektische Wohnzimmer sind Orte der Zusammenkunft. Hier empfangen wir Gäste, entspannen auf der Couch, sehen fern oder lesen ein Buch. Im Zentrum der Ausstattung stehen gemütliche Sitzmöbel. Sofas oder Sessel sollten so platziert werden, dass man sich gut unterhalten kann – oder von einem Kamin oder dem Fernseher gut unterhalten wird. Rund um die Sitzgruppe finden sich Deko- und Einrichtungsgegenstände, die den Raum wohnlich machen. Ob gute Stube, ein integrierter Essbereich oder die Gestaltung als repräsentativer Salon: die Ideen, wie wir ein Stilmix Wohnzimmer einrichten, spiegeln unser Leben und unsere Persönlichkeit wider. Wenn Sie vorhaben zu renovieren, finden Sie auf Houzz Ideen und Bilder, wie Sie schöne Wohnzimmer eklektisch gestalten können. Durchstöbern Sie die Fotos und Beispiele, um Inspiration für die eigene Wohnzimmergestaltung zu finden.
Stilmix Wohnzimmer-Ideen entdecken
Die Anordnung der Polstergarnitur oder Sessel ist ein guter Ausgangspunkt bei der Suche nach Ideen für das Wohnzimmer. Planen Sie Ihre Einrichtung rund um die Couch – als größtes Möbelstück im Raum, gibt ihr Design häufig die weitere Gestaltung des Raumes vor. Vor dem Kauf lohnt es sich, die genauen Maße zu nehmen und Stoffproben zum Farb- und Materialabgleich mit nach Hause zu nehmen. Da wir häufig die Abende in diesem Raum verbringen, ist eine angemessene Beleuchtung wichtig. Je nach Funktion können Sie unterschiedliche Lampen aufstellen – schließlich wollen Sie, dass ihr eklektisches Wohnzimmer im besten Licht erscheint. Speichern Sie die schönsten Wohnideen für eklektische Wohnzimmer in einem Ideenbuch – so finden Sie sie als Inspiration für die eigene Einrichtung schnell wieder.
Das passende Wohnzimmer-Design finden
Ob modern, gemütlich oder Landhaus – entscheiden Sie sich beim Einrichten für einen Stil! Dies macht es leichter, für das Stilmix Wohnzimmer Einrichtungsideen zu finden. Wie die Bilder zeigen, steht jeder Wohnstil für bestimmte Farben, Formen und Materialien. Durch ihre Kombination entsteht ein stimmiger Gesamteindruck. Dezente Farben, ein Mix aus schwarz-weiß und minimalistisches Design stehen für Eleganz. Textilien, Stoffe und allen voran Teppiche sind eine tolle Idee, um das
Wohnzimmer gemütlich zu machen. Sie mögen es exklusiv? Dann verschönern Sie Ihre Räume mit Kunstwerken und Accessoires. Um das passende Wohnzimmer-Design zu finden, können Sie die Beispiele durch das Hinzufügen von Filtern weiter verfeinern. Wählen Sie Wandfarben, einen Bodenbelag und weitere Besonderheiten, um Ideen und Einrichtungsbeispiele zu entdecken.
Kleines Wohnzimmer eklektisch gestalten – weniger ist oft mehr.
Für kleine Räume empfiehlt es sich, die Anzahl der Einrichtungsgegenstände auf ein Minimum zu reduzieren. Setzen Sie anstelle einer massiven Wohnwand oder eines schweren Sideboards auf flexible Wohnzimmermöbel, die sich leicht bewegen lassen. Möbel mit dünnen Beinen und Rollen lassen die Inneneinrichtung größer und luftiger wirken. Geht das Wohn- in ein Esszimmer über, lässt sich der Wohnbereich durch ein Sideboard als Raumteiler trennen. Helle, freundliche Farben lassen den Wohnraum optisch größer wirken. Finden Sie für schmale oder kleine Wohnzimmer
Ideen, indem Sie bei der Raumgröße „klein” auswählen. So werden Ihnen relevante Vorschläge für Ihre Suche angezeigt.
Entdecken Sie Fotos und Ideen für platzsparende Möbel.
Die richtigen Farben fürs Wohnzimmer finden
Entscheidend ist, welchen Effekt Sie mit der Farbgestaltung erzielen möchten. Während knallige und fröhliche Farben Wohnzimmer aktivieren, wirken dunkle und graue Farbtöne beruhigend und elegant. Neben Weiß als Allzeitklassiker liegen dunkle und erdige Töne im Trend, die das Zimmer gemütlich machen. Sehen Sie sich Ihre Möbel an, denn das Farbkonzept für die Wände sollte zur vorhandenen Einrichtung passen. Weiß gilt vielen als kühl, doch vor einem neutralen Farbhintergrund kommen bunte Möbel und Einrichtungsgegenstände besser zur Geltung. Auch die Raumgröße spielt eine Rolle: kleine Räume können durch dunkle Farben beengt wirken. Hier empfiehlt es sich durch das Streichen einer einzelnen Wand Akzente zu setzen. Gehen Wohn- und Esszimmer ineinander über, können Sie die beiden Bereiche farblich voneinander trennen. Schöne Wandfarben fürs Wohnzimmer zu finden, ist gar nicht so schwer – wählen Sie einfach in der linken Seitenleiste Ihre Lieblingsfarbe aus, um Beispiele für die Wohnzimmergestaltung mit dieser Farbe zu entdecken.
Deko-Ideen verleihen Wohnzimmern eine individuelle Note
Ob im Wandregal, auf dem Beistelltisch oder auf dem Sideboard – Ideen für die Dekoration im Wohnzimmer gibt es in Hülle und Fülle. Setzen Sie auf Deko-Accessoires, mit denen Sie sich gerne umgeben und die Sie Ihren Gästen und Besuchern gerne zeigen. Kissen, Tagesdecken oder Plaids sorgen für Gemütlichkeit und sind tolle Hingucker fürs Sofa. Dabei soll der Blick von der Couch nicht über eine kahle Wand gleiten – als Wanddeko eignen sich zum Beispiel Poster, Fotografien oder Bilder. Eine massive Wohnzimmerwand lässt sich durch kleine Deko-Ideen in Form von Skulpturen, schöne Bildbände oder Vasen auflockern. Auch Tisch- oder Stehlampen sowie Zimmerpflanzen sind tolle Ideen um ein Stilmix Wohnzimmer zu dekorieren.



