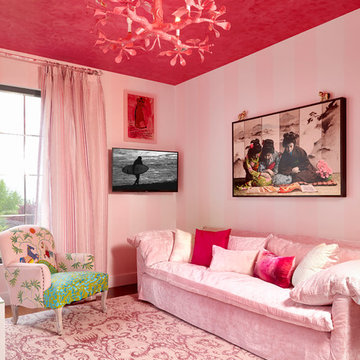Eklektische Wohnzimmer mit TV-Wand Ideen und Design
Suche verfeinern:
Budget
Sortieren nach:Heute beliebt
141 – 160 von 5.165 Fotos
1 von 3

Michael Hunter
Großes Eklektisches Wohnzimmer mit weißer Wandfarbe, hellem Holzboden, Kamin, gefliester Kaminumrandung, TV-Wand und braunem Boden in Dallas
Großes Eklektisches Wohnzimmer mit weißer Wandfarbe, hellem Holzboden, Kamin, gefliester Kaminumrandung, TV-Wand und braunem Boden in Dallas
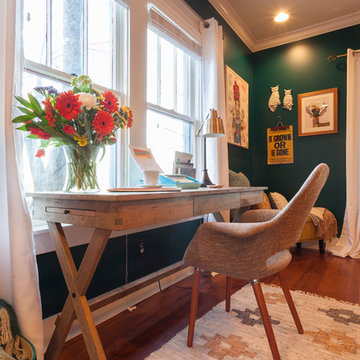
Matt Muller
Mittelgroßes, Abgetrenntes Stilmix Wohnzimmer mit grüner Wandfarbe, dunklem Holzboden, Kamin, Kaminumrandung aus Backstein und TV-Wand in Nashville
Mittelgroßes, Abgetrenntes Stilmix Wohnzimmer mit grüner Wandfarbe, dunklem Holzboden, Kamin, Kaminumrandung aus Backstein und TV-Wand in Nashville
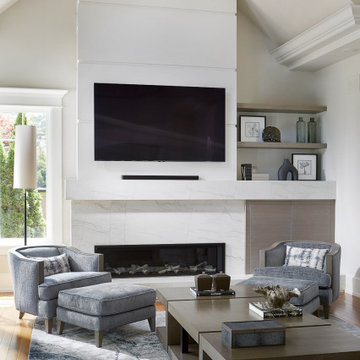
Offset fireplace adds a contemporary vibe to this great room
Großes Eklektisches Wohnzimmer im Loft-Stil mit weißer Wandfarbe, hellem Holzboden, Gaskamin, gefliester Kaminumrandung, TV-Wand und gewölbter Decke in Toronto
Großes Eklektisches Wohnzimmer im Loft-Stil mit weißer Wandfarbe, hellem Holzboden, Gaskamin, gefliester Kaminumrandung, TV-Wand und gewölbter Decke in Toronto
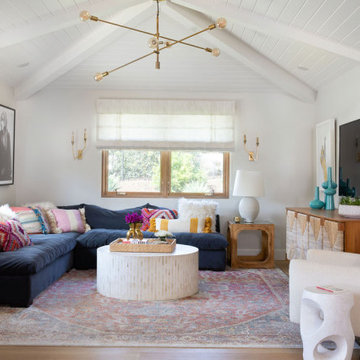
Offenes Eklektisches Wohnzimmer mit weißer Wandfarbe, braunem Holzboden, TV-Wand und braunem Boden in Santa Barbara
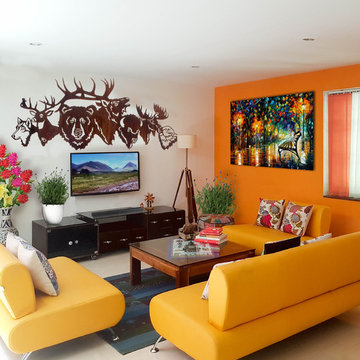
Eklektisches Wohnzimmer ohne Kamin mit oranger Wandfarbe, TV-Wand und weißem Boden in Sonstige
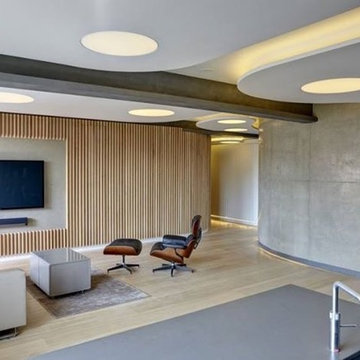
Großes, Offenes Eklektisches Wohnzimmer ohne Kamin mit weißer Wandfarbe, TV-Wand, hellem Holzboden und beigem Boden in New York
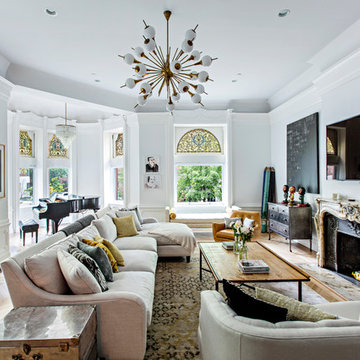
Dorothy Hong, Photographer
Großes, Offenes Eklektisches Musikzimmer mit weißer Wandfarbe, Kamin, Kaminumrandung aus Metall, TV-Wand, braunem Holzboden und braunem Boden in New York
Großes, Offenes Eklektisches Musikzimmer mit weißer Wandfarbe, Kamin, Kaminumrandung aus Metall, TV-Wand, braunem Holzboden und braunem Boden in New York
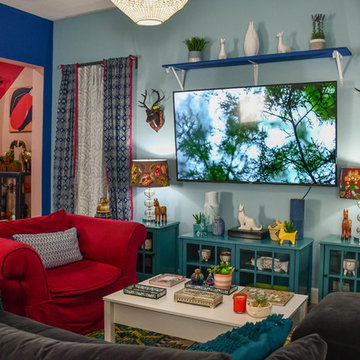
Bold, Eclectic, Tribal and modern Design. Bohemian fabric prints. West Elm, IKEA, World Market, Target,Pier1Imports, Anthropologie,
Photo credits by ©LunaSkyDemarco and ©Candela Creative Group, Inc.

Großes, Offenes Stilmix Wohnzimmer mit Hausbar, grauer Wandfarbe, Porzellan-Bodenfliesen, Gaskamin, Kaminumrandung aus Stein, TV-Wand, beigem Boden und Tapetenwänden in Tampa
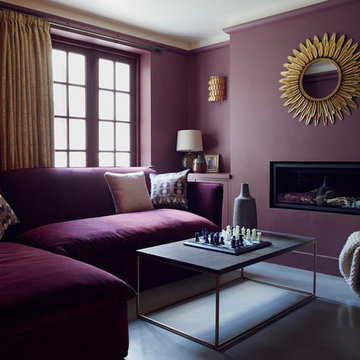
The basement of this large family terrace home was dimly lit and mostly unused. The client wanted to transform it into a sumptuous hideaway, where they could escape from family life and chores and watch films, play board games or just cosy up!
PHOTOGRAPHY BY CARMEL KING
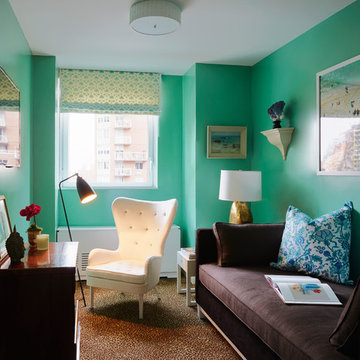
In the media room, which also functions as an extra bedroom, the designer created an island-style escape from the New York winter. Arsenic 214 from Farrow & Ball creates a Caribbean oasis in the den. It's a bright color, yet the room feels very soothing and peaceful, like an escape should be. Roman shade in fabric from the Christopher Maya collection by Holland & Sherry. The Clifton lounge by Mitchell Gold + Bob Williams is covered in brown linen and mohair. A beach photo by Christophe Tedjasukmana completes the Caribbean escape theme.
Photographer: Christian Harder
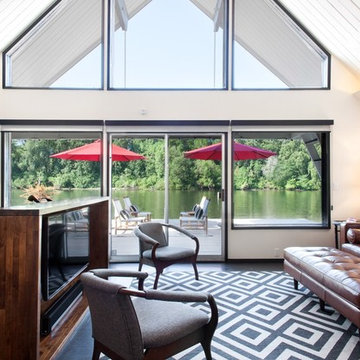
Photo by: Shawn St. Peter Photography - What designer could pass on the opportunity to buy a floating home like the one featured in the movie Sleepless in Seattle? Well, not this one! When I purchased this floating home from my aunt and uncle, I didn’t know about floats and stringers and other issues specific to floating homes. Nor had I really thought about the hassle of an out of state remodel. Believing that I was up for the challenge, I grabbed my water wings, sketchpad, and measuring tape and jumped right in!
If you’ve ever thought of buying a floating home, I’ve already tripped over some of the hurdles you will face. So hop on board - hopefully you will enjoy the ride.
I have shared my story of this floating home remodel and accidental flip in my eBook "Sleepless in Portland." Just subscribe to our monthly design newsletter and you will be sent a link to view all the photos and stories in my eBook.
http://www.designvisionstudio.com/contact.html
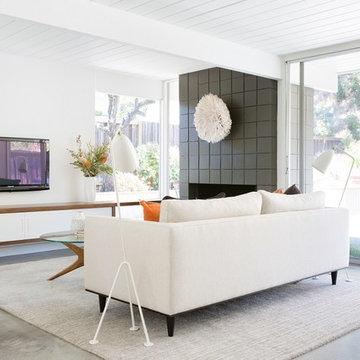
Photo by Suzanna Scott.
$1200 retail wool rug from Feizy, which we then had custom cut to size and hand-serged for just $150.
The fireplace is dressed up with a white Traditional African Headdress sourced at a local flea market, and baskets and vases from West Elm and CB2, against a solid walnut built-in media cabinet below the TV. The Khrome Studios Della Robbia “sectional” (which would have been an expensive custom order) was created using a stock-size sofa in graded-in (stock) fabric, with an ottoman, giving a sectional effect. Coffee table sourced on Etsy for $875. Gubi Grasshopper lamps were another splurge (the client LOVED them) at $900 each.
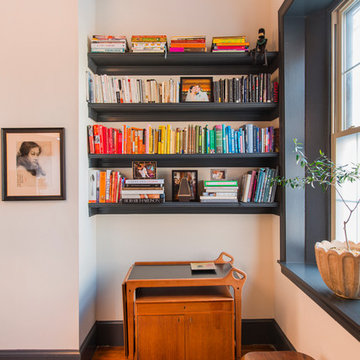
Jaime Alvarez
Großes, Offenes Eklektisches Wohnzimmer mit weißer Wandfarbe, dunklem Holzboden, TV-Wand und braunem Boden in Philadelphia
Großes, Offenes Eklektisches Wohnzimmer mit weißer Wandfarbe, dunklem Holzboden, TV-Wand und braunem Boden in Philadelphia

Mittelgroßes, Offenes Stilmix Wohnzimmer mit weißer Wandfarbe, Terrakottaboden, Kamin, Kaminumrandung aus Stein, TV-Wand, orangem Boden und freigelegten Dachbalken in Paris
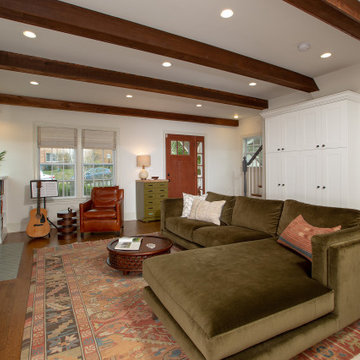
Removing one of the original kitchen walls created a much larger and more comfortable living room and allowed us to relocate the kitchen along the back of the house. The open floorplan is great for family living. We installed a dropped beam to support the load of the original wall. Introducing 3 faux beams creates a sense of unity for the enlarged living room ceiling.
We replaced the small original kitchen window with a larger unit to match the two existing living room windows. The windows align with the bookcases and are highlighted with wall sconces above, create a pleasing symmetry along the wall. A flat screen TV mounted above the bookcases blends in as framed art. The fireplace refresh includes paint and new hearth tile in colors that echo the kitchen hues. Built-in cabinets replace the coat closet we removed. The door to the basement was removed to create a better connection.
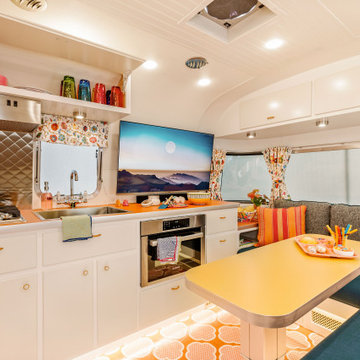
Kleines Stilmix Wohnzimmer mit weißer Wandfarbe, gebeiztem Holzboden, TV-Wand und orangem Boden in Los Angeles
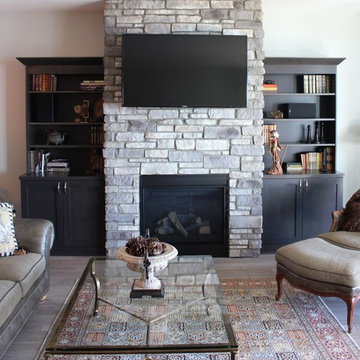
Manufacturer: Showplace EVO
Style: Maple Pierce
Stain: Peppercorn
Countertop (Kitchen & Bathrooms): Blue Arras Granite (Eagle Marble & Granite)
Countertop (Laundry): Granito Anarelo (Rogers Cabinets Inc.)
Sinks & Fixtures: Customer’s Own
Designer: Andrea Yeip
Builder/Contractor: LaBelle

This previously unused breezeway at a family home in CT was renovated into a multi purpose room. It's part family room, office and entertaining space. The redesign and renovation included installing radiant heated tile floors, wet bar, built in office space and shiplap walls. It was decorated with pops of color against the neutral gray cabinets and white shiplap walls. Part sophistication, part family fun while functioning for the whole family.
Eklektische Wohnzimmer mit TV-Wand Ideen und Design
8
