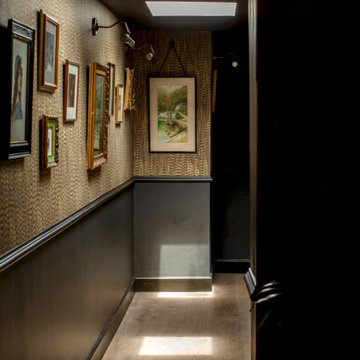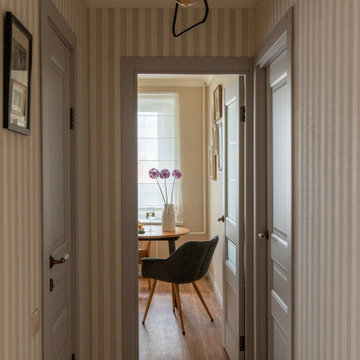Eklektischer Flur mit Tapetenwänden Ideen und Design
Suche verfeinern:
Budget
Sortieren nach:Heute beliebt
61 – 71 von 71 Fotos
1 von 3
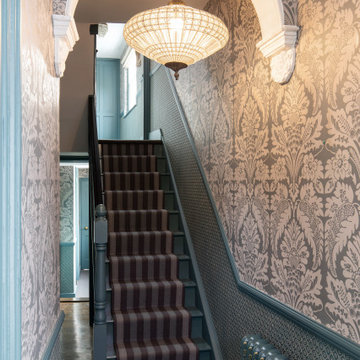
Complete renovation of hallway and principal reception rooms in this fine example of Victorian architecture with well proportioned rooms and period detailing.

Open hallway with wall to wall storage and feature map wallpaper
Mittelgroßer Eklektischer Flur mit weißer Wandfarbe, Porzellan-Bodenfliesen, beigem Boden und Tapetenwänden in Kent
Mittelgroßer Eklektischer Flur mit weißer Wandfarbe, Porzellan-Bodenfliesen, beigem Boden und Tapetenwänden in Kent

COUNTRY HOUSE INTERIOR DESIGN PROJECT
We were thrilled to be asked to provide our full interior design service for this luxury new-build country house, deep in the heart of the Lincolnshire hills.
Our client approached us as soon as his offer had been accepted on the property – the year before it was due to be finished. This was ideal, as it meant we could be involved in some important decisions regarding the interior architecture. Most importantly, we were able to input into the design of the kitchen and the state-of-the-art lighting and automation system.
This beautiful country house now boasts an ambitious, eclectic array of design styles and flavours. Some of the rooms are intended to be more neutral and practical for every-day use. While in other areas, Tim has injected plenty of drama through his signature use of colour, statement pieces and glamorous artwork.
FORMULATING THE DESIGN BRIEF
At the initial briefing stage, our client came to the table with a head full of ideas. Potential themes and styles to incorporate – thoughts on how each room might look and feel. As always, Tim listened closely. Ideas were brainstormed and explored; requirements carefully talked through. Tim then formulated a tight brief for us all to agree on before embarking on the designs.
METROPOLIS MEETS RADIO GAGA GRANDEUR
Two areas of special importance to our client were the grand, double-height entrance hall and the formal drawing room. The brief we settled on for the hall was Metropolis – Battersea Power Station – Radio Gaga Grandeur. And for the drawing room: James Bond’s drawing room where French antiques meet strong, metallic engineered Art Deco pieces. The other rooms had equally stimulating design briefs, which Tim and his team responded to with the same level of enthusiasm.
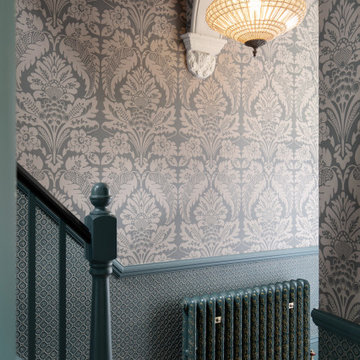
Complete renovation of hallway and principal reception rooms in this fine example of Victorian architecture with well proportioned rooms and period detailing.
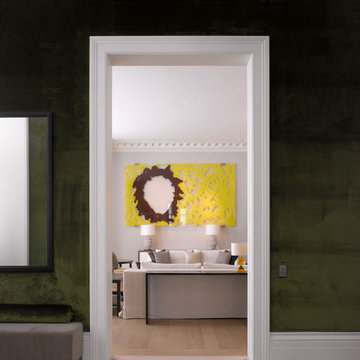
Architecture by PTP Architects
Interior Design by Todhunter Earle Interiors
Works by Rupert Cordle Town & Country
Photography by James Brittain
Großer Eklektischer Flur mit grüner Wandfarbe, Marmorboden, grauem Boden, Kassettendecke und Tapetenwänden in London
Großer Eklektischer Flur mit grüner Wandfarbe, Marmorboden, grauem Boden, Kassettendecke und Tapetenwänden in London
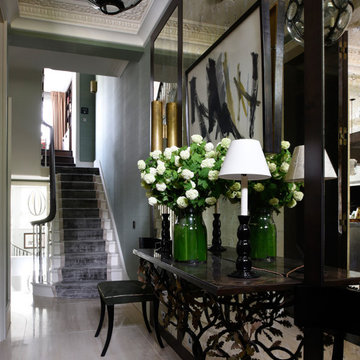
Architecture by PTP Architects; Interior Design and Photographs by Louise Jones Interiors; Works by ME Construction
Mittelgroßer Stilmix Flur mit grauer Wandfarbe, Porzellan-Bodenfliesen, beigem Boden und Tapetenwänden in London
Mittelgroßer Stilmix Flur mit grauer Wandfarbe, Porzellan-Bodenfliesen, beigem Boden und Tapetenwänden in London
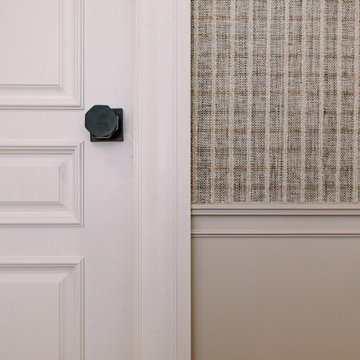
Mittelgroßer Stilmix Flur mit braunem Holzboden, Kassettendecke und Tapetenwänden in Cleveland
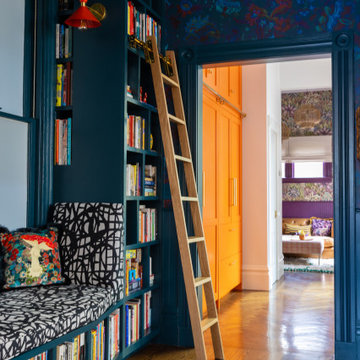
Stilmix Flur mit blauer Wandfarbe, braunem Holzboden und Tapetenwänden in San Francisco
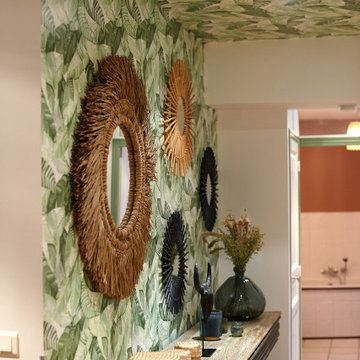
Les clients ont fait appel à l’agence SL pour rénover cet appartement destiné à la location à Épernay. Un accompagnement complet a permis de travailler sur les revêtements, la sélection du mobilier et de la décoration. Les visiteurs profitent d’une ambiance colorée et poétique à la fois. Les pièces répondent toutes à ces mots clés mais avec chacune une note singulière… Entre autres la chambre « Vingt mille lieues sous les mers » et le salon « au coeur de la savane ».
Eklektischer Flur mit Tapetenwänden Ideen und Design
4
