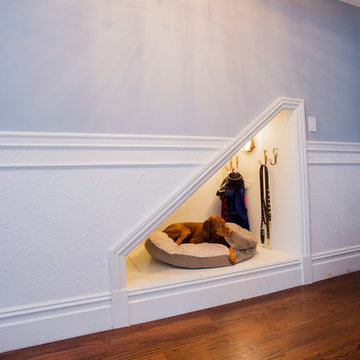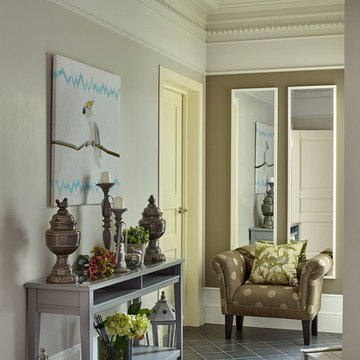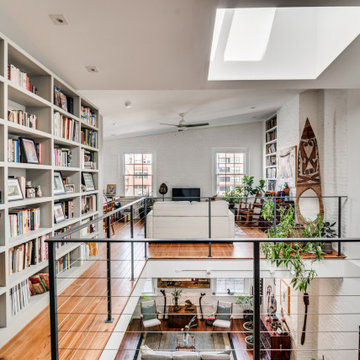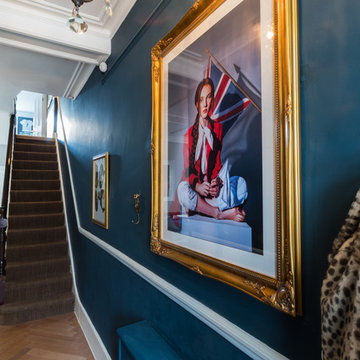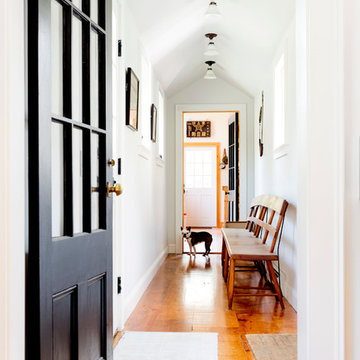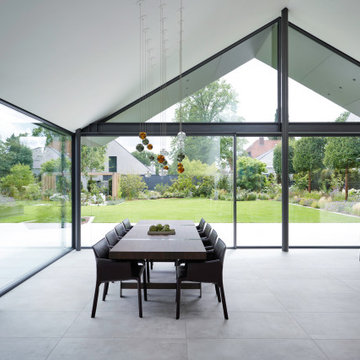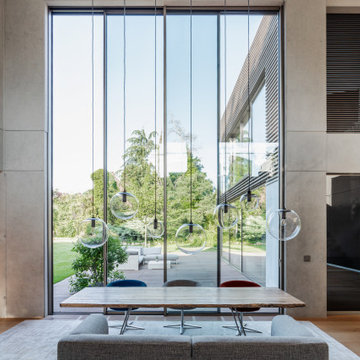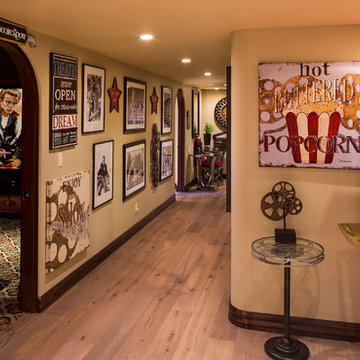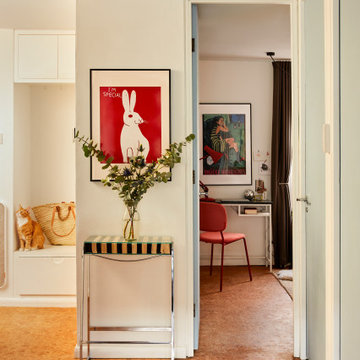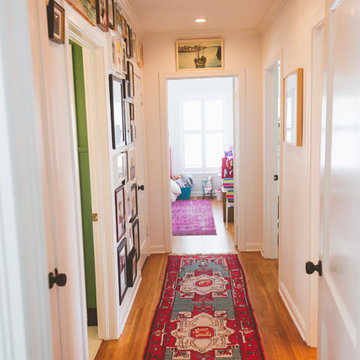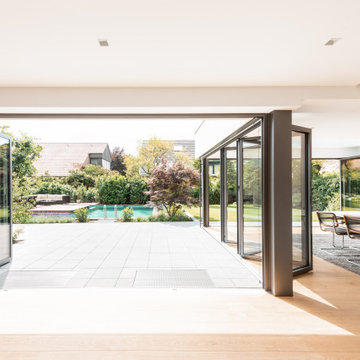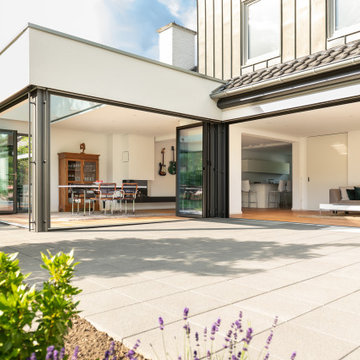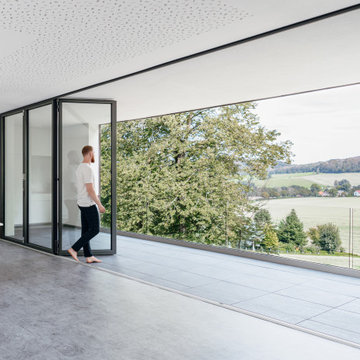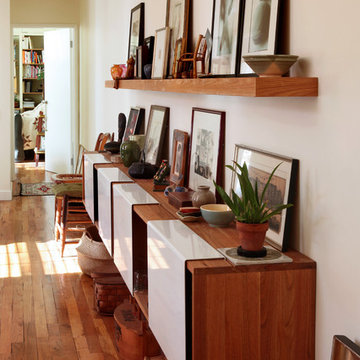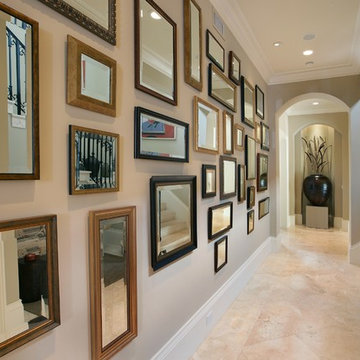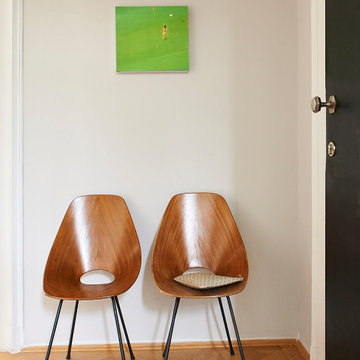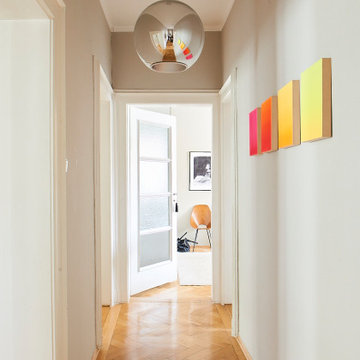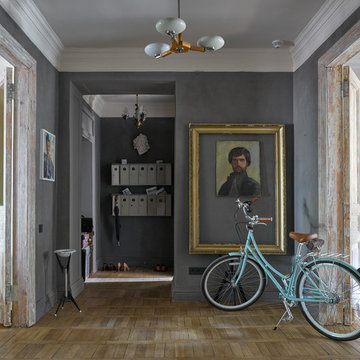Eklektischer Flur Ideen und Design
Suche verfeinern:
Budget
Sortieren nach:Heute beliebt
1 – 20 von 9.681 Fotos
1 von 2
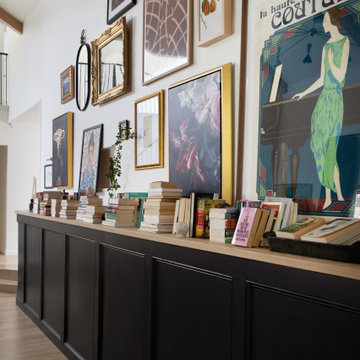
A blank wall has so much opportunity to bring your personality into a space. Curate a unique, show stopping corner of YOU.
Eklektischer Flur in Dallas
Eklektischer Flur in Dallas
Finden Sie den richtigen Experten für Ihr Projekt
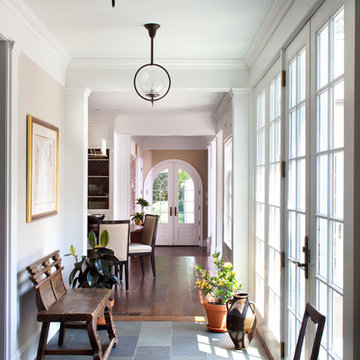
Großer Stilmix Flur mit beiger Wandfarbe, dunklem Holzboden und braunem Boden in New York
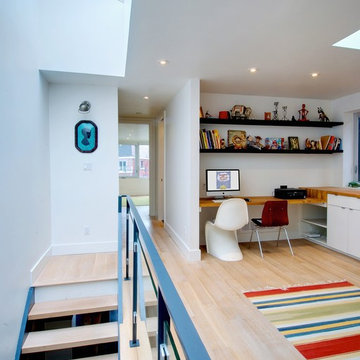
Photo: Andrew Snow © 2013 Houzz
Stilmix Flur mit weißer Wandfarbe und hellem Holzboden in Toronto
Stilmix Flur mit weißer Wandfarbe und hellem Holzboden in Toronto

credenza con abat-jours e quadreria di stampe e olii
Großer Eklektischer Flur mit grauer Wandfarbe, braunem Boden und braunem Holzboden in Venedig
Großer Eklektischer Flur mit grauer Wandfarbe, braunem Boden und braunem Holzboden in Venedig
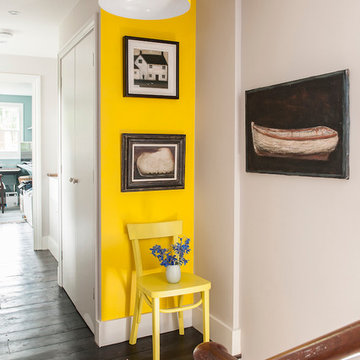
Photograph David Merewether
Mittelgroßer Stilmix Flur mit gelber Wandfarbe und dunklem Holzboden in Sussex
Mittelgroßer Stilmix Flur mit gelber Wandfarbe und dunklem Holzboden in Sussex
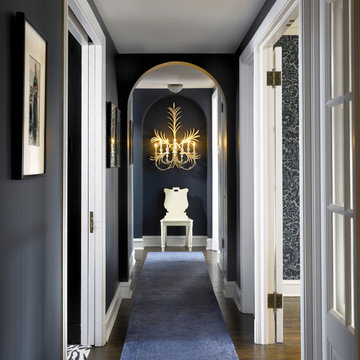
Chicago, IL • Photographs by Tony Soluri
Stilmix Schmaler Flur mit grauer Wandfarbe und dunklem Holzboden in Chicago
Stilmix Schmaler Flur mit grauer Wandfarbe und dunklem Holzboden in Chicago
Eklektischer Flur Ideen und Design
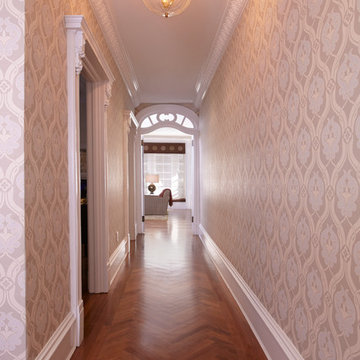
Jonathan Beckerman
Großer Eklektischer Flur mit bunten Wänden und braunem Holzboden in New York
Großer Eklektischer Flur mit bunten Wänden und braunem Holzboden in New York
1
