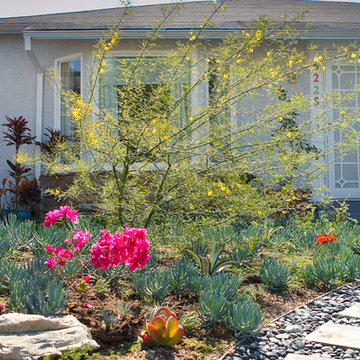Eklektischer Garten mit Betonboden Ideen und Design
Suche verfeinern:
Budget
Sortieren nach:Heute beliebt
1 – 20 von 689 Fotos
1 von 3
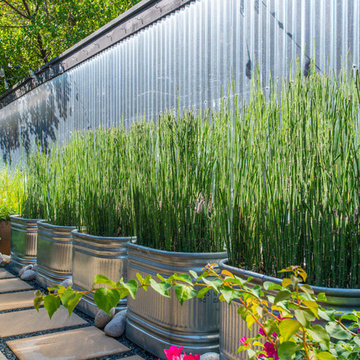
Photo Credit: Michael Hunter
Kleiner Stilmix Gartenweg im Herbst, neben dem Haus mit direkter Sonneneinstrahlung und Betonboden in Dallas
Kleiner Stilmix Gartenweg im Herbst, neben dem Haus mit direkter Sonneneinstrahlung und Betonboden in Dallas
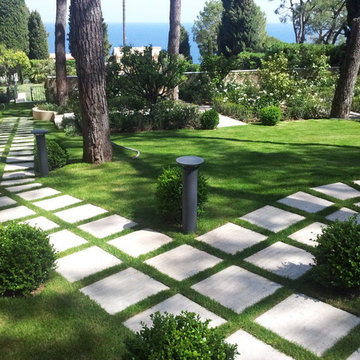
Cannes landscape architecture
Großer, Schattiger Eklektischer Gartenweg hinter dem Haus mit Betonboden in Nizza
Großer, Schattiger Eklektischer Gartenweg hinter dem Haus mit Betonboden in Nizza
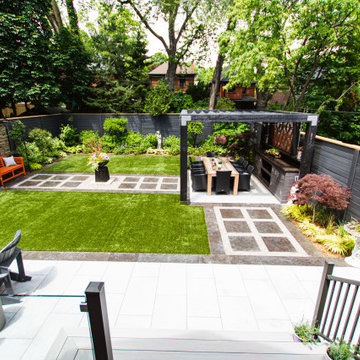
We turned this pedestrian Leaside backyard upside down! We added a stone patio complete with a firepit and lounge area which is covered by giant umbrella. A custom rough hewn beam pergola was painted black to contrast the custom stainless steel shoes and connector plates and placed over the new dining area and custom buffet. The buffet has a Corten steel decorative panel behind with white plexiglass and lighting for a dramatic dining experience. Horizontal fencing surrounds the backyard and the style carries through to both gates. Natural stone steppingstones and borders add contrast and frame the different sections of the yard. Playful informal plantings give the garden a sense of whimsy. The back porch was created for barbecuing with glass railings to not disturb the view from inside the home and contains a large storage space underneath.
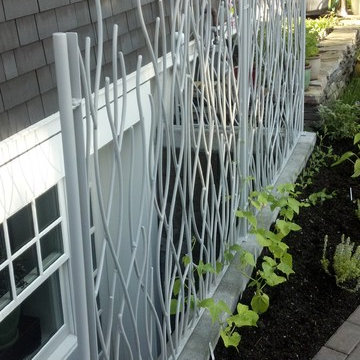
Land2c
Custom vegetable trellis and stairway screen by Bent Productions--Shannon Buckner, blacksmith. Vegetable garden in a tight, side-garden/pathway. Now lovely all year.
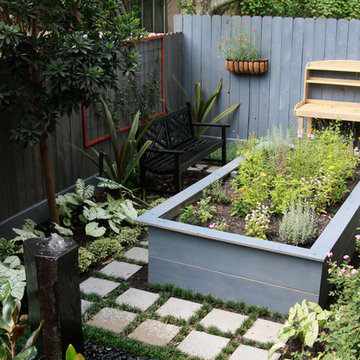
Nature's Realm
Geometrischer, Kleiner, Halbschattiger Stilmix Garten hinter dem Haus mit Wasserspiel und Betonboden in Houston
Geometrischer, Kleiner, Halbschattiger Stilmix Garten hinter dem Haus mit Wasserspiel und Betonboden in Houston
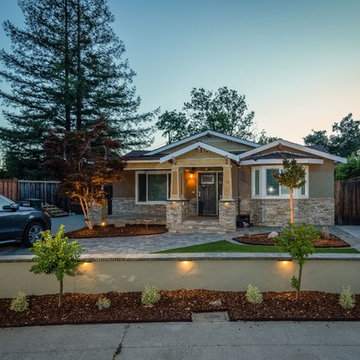
Kleiner Stilmix Garten im Sommer mit Auffahrt, direkter Sonneneinstrahlung und Betonboden in Richmond
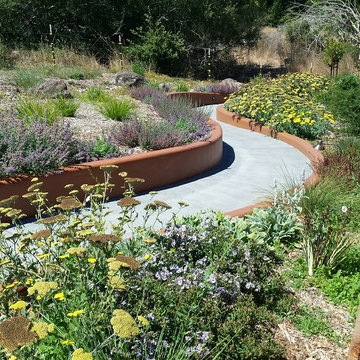
Mittelgroßer Eklektischer Garten hinter dem Haus mit direkter Sonneneinstrahlung und Betonboden in San Francisco
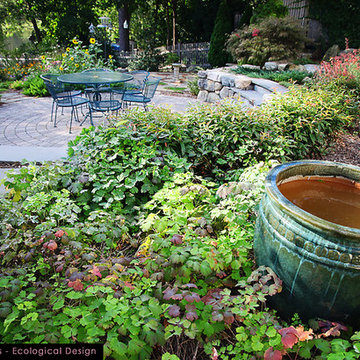
Riverfront garden with fieldstone wall, terrace and regionally native plants including aquilegia canadensis, lecothue, yarrow and herbs. These gardens require minimal water and maintenance and they offer seasonal variation, color and food for local birds and butterflies. Angela Kearney Minglewood Designs
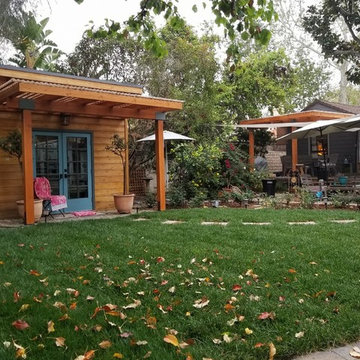
Geometrischer, Halbschattiger Eklektischer Garten hinter dem Haus mit Gehweg und Betonboden in Los Angeles
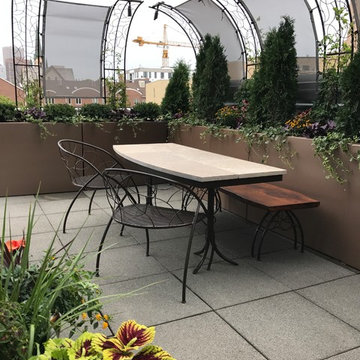
Finished rooftop project with custom metal furniture and arbor, Tournesol planters, and container plantings. This is a close up of the custom metal furnishings. On top of the custom metal table base we installed limestone slabs. We decided wo add warmth to the space, by finding a reclaimed piece of wood and affixing it to a custom metal base.
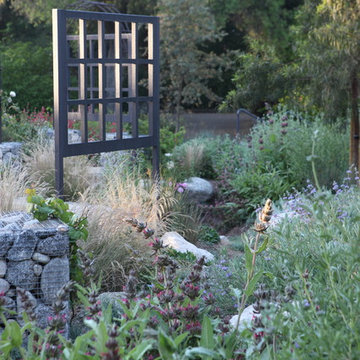
By sculpting the land to form a bioswale, designers ensured the garden would conserve and absorb as much rainwater as possible. The strategy minimizes runoff and ensures the variety of California native sages planted in the space can make use of every drop.
Photo: Orly Olivier
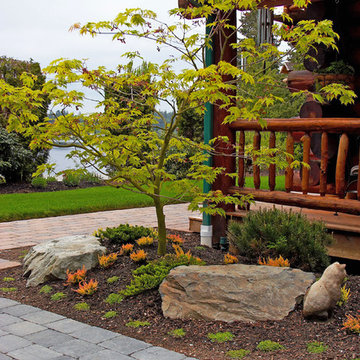
A simple Japanese maple sits off the entry courtyard. Views of the lake are seen as one approaches the front door. The clients love of Asian style is carried throughout the landscape. This lodge style bungalow is located on a small lake on the Western side of Washington State.
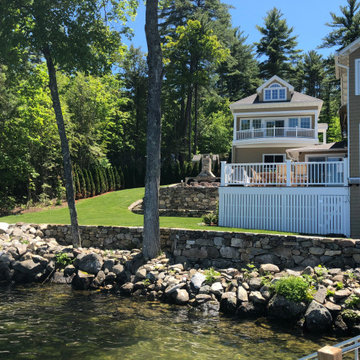
Lake home has field stone retaining walls, stone stairs, beautiful plantings, night lighting, a hot tub and so much more!
Geometrischer, Großer Eklektischer Garten im Sommer mit direkter Sonneneinstrahlung und Betonboden in Boston
Geometrischer, Großer Eklektischer Garten im Sommer mit direkter Sonneneinstrahlung und Betonboden in Boston
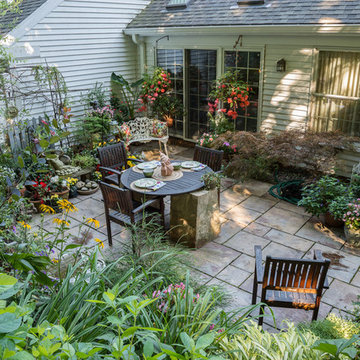
Ian Adams Photography
Geometrischer, Kleiner, Halbschattiger Stilmix Garten hinter dem Haus mit Betonboden in Cleveland
Geometrischer, Kleiner, Halbschattiger Stilmix Garten hinter dem Haus mit Betonboden in Cleveland
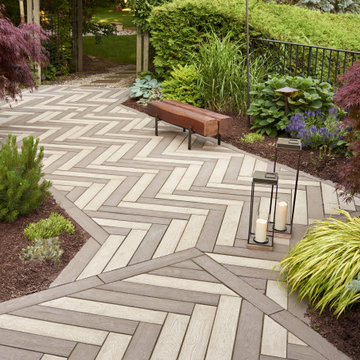
The look of hardwood flooring is now available outdoors with this wood look-a-like patio slab made of concrete. The Borealis paving slab is available in 5” and 10” wide slabs. These patio stones are being called trompe-l’oeils by industry professionals; it will have you guessing whether it’s hardwood or concrete. Borealis looks and feels like wood planks, is offered in three alluring colors and most importantly, it's maintenance-free. That means no deck staining, wood-treating or wood-rotting, ever. Whether it’s your poolside, front porch, backyard deck, or patio, Borealis brings the appealing esthetics of natural wood to your backyard in a weather-proof, maintenance-free way. https://www.techo-bloc.com/shop/slabs/borealis-slab/
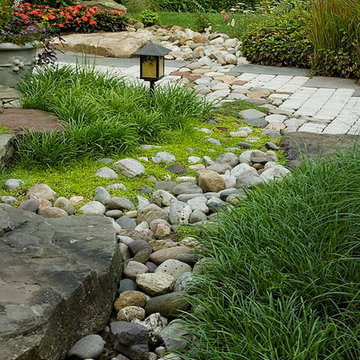
Charles W. Bowers/Garden Gate Landscaping, Inc.
Großer, Halbschattiger Stilmix Vorgarten im Sommer mit Wasserspiel und Betonboden in Washington, D.C.
Großer, Halbschattiger Stilmix Vorgarten im Sommer mit Wasserspiel und Betonboden in Washington, D.C.
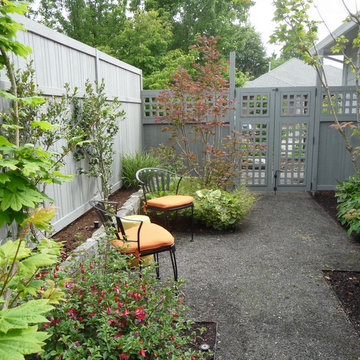
Barbara Hilty APLD
Mittelgroßer, Schattiger Stilmix Gartenweg im Frühling, neben dem Haus mit Betonboden in Portland
Mittelgroßer, Schattiger Stilmix Gartenweg im Frühling, neben dem Haus mit Betonboden in Portland
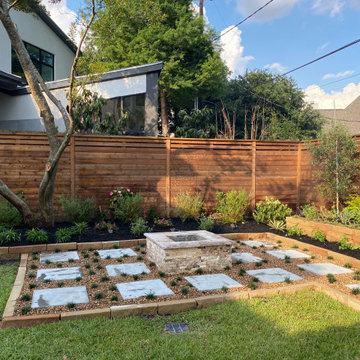
Mittelgroßer, Halbschattiger Stilmix Garten hinter dem Haus mit Feuerstelle und Betonboden in Houston
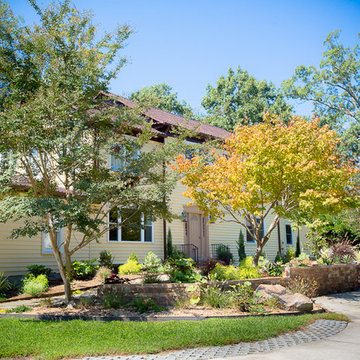
The front yard of this house was overgrown and outdated. A new retaining wall was built and a narrow driveway expanded with turf-stone. A waterfall to the far right doubles as a retaining wall as well. The plants chosen provide interest year round and are drought tolerant. The two trees were left as end pieces to the planter which you see from the living room window. The metal edging was added for ease of maintenance between areas.
Eklektischer Garten mit Betonboden Ideen und Design
1
