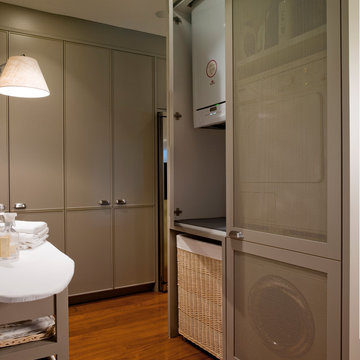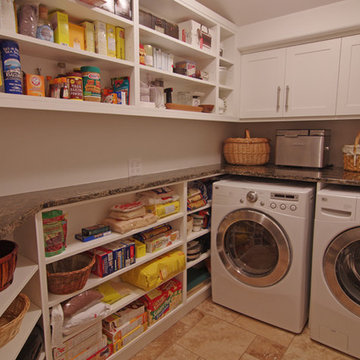Eklektischer Hauswirtschaftsraum Ideen und Design
Suche verfeinern:
Budget
Sortieren nach:Heute beliebt
121 – 140 von 1.907 Fotos
1 von 2
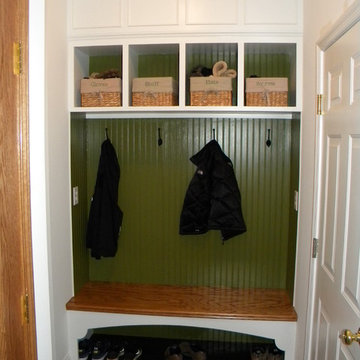
This is a custom built coat rack, bench and shelves. This is a great space to have in an entry to any house. Keep the whole family's outerwear organized and tide as soon as you go into the house.
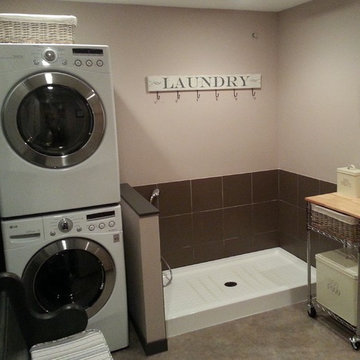
Mittelgroße, Einzeilige Eklektische Waschküche mit Arbeitsplatte aus Holz, beiger Wandfarbe, Linoleum und Waschmaschine und Trockner gestapelt in Vancouver
Finden Sie den richtigen Experten für Ihr Projekt
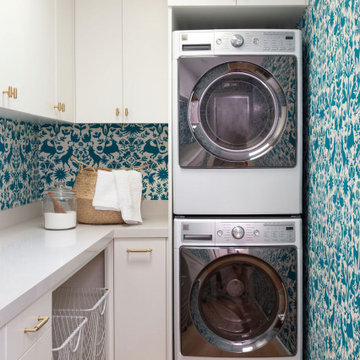
Eklektischer Hauswirtschaftsraum in L-Form mit flächenbündigen Schrankfronten, weißen Schränken, blauer Wandfarbe, hellem Holzboden, Waschmaschine und Trockner nebeneinander, beigem Boden und weißer Arbeitsplatte in Santa Barbara
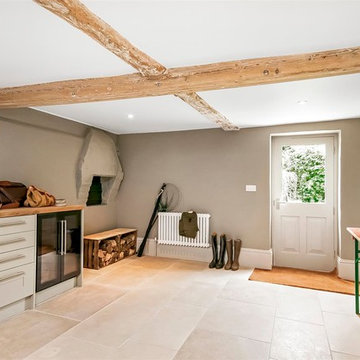
Knight Frank
Multifunktionaler, Einzeiliger, Mittelgroßer Eklektischer Hauswirtschaftsraum mit Schrankfronten mit vertiefter Füllung, weißen Schränken, Arbeitsplatte aus Holz, grauer Wandfarbe, Porzellan-Bodenfliesen, Waschmaschine und Trockner nebeneinander und beigem Boden in Hampshire
Multifunktionaler, Einzeiliger, Mittelgroßer Eklektischer Hauswirtschaftsraum mit Schrankfronten mit vertiefter Füllung, weißen Schränken, Arbeitsplatte aus Holz, grauer Wandfarbe, Porzellan-Bodenfliesen, Waschmaschine und Trockner nebeneinander und beigem Boden in Hampshire
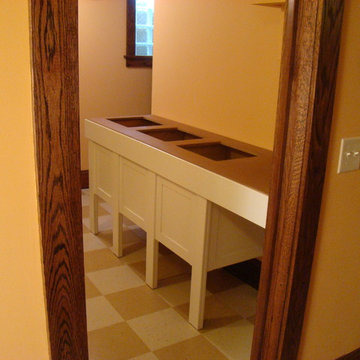
During a basement remodel, the normal laundry schedule for a family of five was sometimes interrupted by the project. The washing machine was in limbo; laundry would pile up and sorting was difficult. How could I help the homeowners keep up with their laundry when the project was done, and streamline the task of sorting/storing clothing that found its way to the basement.
An obvious sorting and staging solution was to build a long, narrow table accommodating both functions. Built and designed by Greg Schmidt. Photos by Greg Schmidt.

This is a mid-sized galley style laundry room with custom paint grade cabinets. These cabinets feature a beaded inset construction method with a high gloss sheen on the painted finish. We also included a rolling ladder for easy access to upper level storage areas.

Main Floor Laundry Room with a Built-in Dog Wash
Multifunktionaler, Zweizeiliger, Kleiner Eklektischer Hauswirtschaftsraum mit Einbauwaschbecken, flächenbündigen Schrankfronten, weißen Schränken, Quarzwerkstein-Arbeitsplatte, Küchenrückwand in Weiß, Rückwand aus Keramikfliesen, weißer Wandfarbe, Betonboden, Waschmaschine und Trockner gestapelt, grauem Boden und grauer Arbeitsplatte in Omaha
Multifunktionaler, Zweizeiliger, Kleiner Eklektischer Hauswirtschaftsraum mit Einbauwaschbecken, flächenbündigen Schrankfronten, weißen Schränken, Quarzwerkstein-Arbeitsplatte, Küchenrückwand in Weiß, Rückwand aus Keramikfliesen, weißer Wandfarbe, Betonboden, Waschmaschine und Trockner gestapelt, grauem Boden und grauer Arbeitsplatte in Omaha
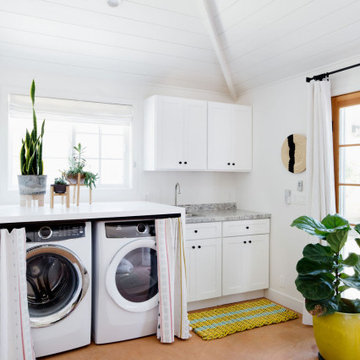
Photo by Hylah Hedgepeth
Interior design by Abby Guild
Eklektischer Hauswirtschaftsraum in Los Angeles
Eklektischer Hauswirtschaftsraum in Los Angeles

We maximized storage in the small laundry room, adding a Carrara marble counter and an oak shelf on the wall above, as well as a full length pantry which serves as a utility closet and cabinets above the washer and dryer. A vintage window sash replaced the earlier vinyl window that was installed in an earlier renovation.
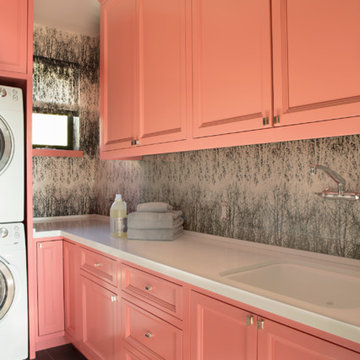
Mittelgroße Stilmix Waschküche in L-Form mit Schrankfronten mit vertiefter Füllung, Keramikboden, orangefarbenen Schränken, Unterbauwaschbecken und grauer Wandfarbe in Los Angeles
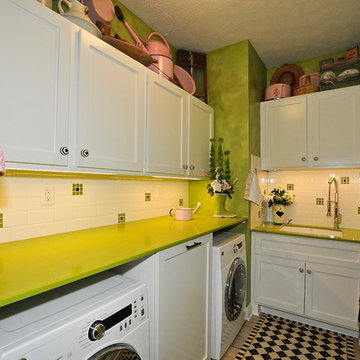
Kleine Eklektische Waschküche in L-Form mit Unterbauwaschbecken, Schrankfronten mit vertiefter Füllung, weißen Schränken, Quarzwerkstein-Arbeitsplatte, grüner Wandfarbe, Keramikboden, Waschmaschine und Trockner nebeneinander und grüner Arbeitsplatte in Indianapolis
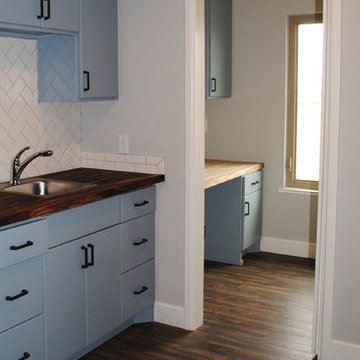
This utility room features space for a washer and dryer, slide in space for a refrigerator, cabinetry and counter space, and a sink. The utility room continues back to a built-in office space with wood counter tops and a window nearby.

Multifunktionaler, Einzeiliger, Kleiner Stilmix Hauswirtschaftsraum mit Einbauwaschbecken, Schrankfronten mit vertiefter Füllung, grünen Schränken, Laminat-Arbeitsplatte, beiger Wandfarbe, Schieferboden und Waschmaschine und Trockner gestapelt in Phoenix
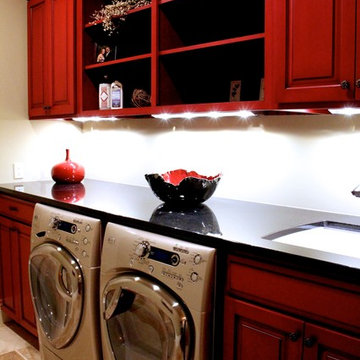
Photo by Mallory Chrisman
Photos by Eric Buzenberg
Voted by industry peers as "Best Interior Elements and Best Kitchen Design," Grand Rapids, MI Parade of Homes, Fall 2012
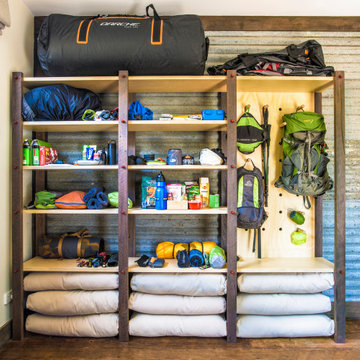
Hiking gear storage
Corrugated iron
Einzeiliger, Multifunktionaler, Mittelgroßer Stilmix Hauswirtschaftsraum mit offenen Schränken, Arbeitsplatte aus Holz, grauer Wandfarbe, dunklem Holzboden und hellbraunen Holzschränken in Melbourne
Einzeiliger, Multifunktionaler, Mittelgroßer Stilmix Hauswirtschaftsraum mit offenen Schränken, Arbeitsplatte aus Holz, grauer Wandfarbe, dunklem Holzboden und hellbraunen Holzschränken in Melbourne
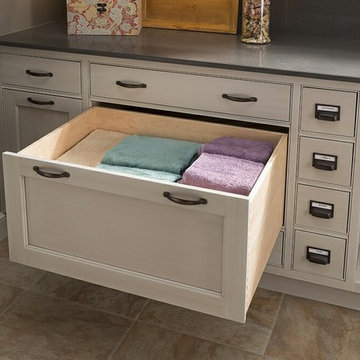
Eklektischer Hauswirtschaftsraum mit Waschmaschine und Trockner nebeneinander in Seattle
Eklektischer Hauswirtschaftsraum Ideen und Design

Property Marketed by Hudson Place Realty - Style meets substance in this circa 1875 townhouse. Completely renovated & restored in a contemporary, yet warm & welcoming style, 295 Pavonia Avenue is the ultimate home for the 21st century urban family. Set on a 25’ wide lot, this Hamilton Park home offers an ideal open floor plan, 5 bedrooms, 3.5 baths and a private outdoor oasis.
With 3,600 sq. ft. of living space, the owner’s triplex showcases a unique formal dining rotunda, living room with exposed brick and built in entertainment center, powder room and office nook. The upper bedroom floors feature a master suite separate sitting area, large walk-in closet with custom built-ins, a dream bath with an over-sized soaking tub, double vanity, separate shower and water closet. The top floor is its own private retreat complete with bedroom, full bath & large sitting room.
Tailor-made for the cooking enthusiast, the chef’s kitchen features a top notch appliance package with 48” Viking refrigerator, Kuppersbusch induction cooktop, built-in double wall oven and Bosch dishwasher, Dacor espresso maker, Viking wine refrigerator, Italian Zebra marble counters and walk-in pantry. A breakfast nook leads out to the large deck and yard for seamless indoor/outdoor entertaining.
Other building features include; a handsome façade with distinctive mansard roof, hardwood floors, Lutron lighting, home automation/sound system, 2 zone CAC, 3 zone radiant heat & tremendous storage, A garden level office and large one bedroom apartment with private entrances, round out this spectacular home.
7
