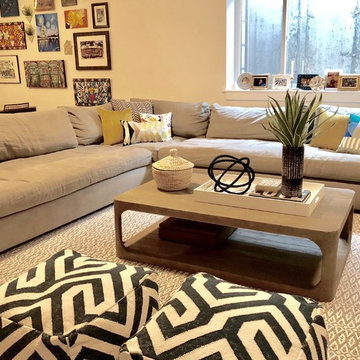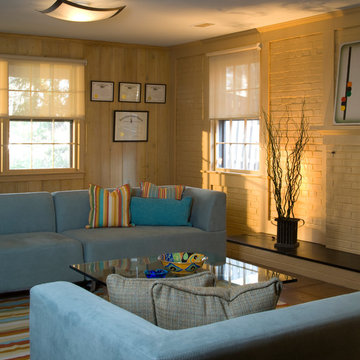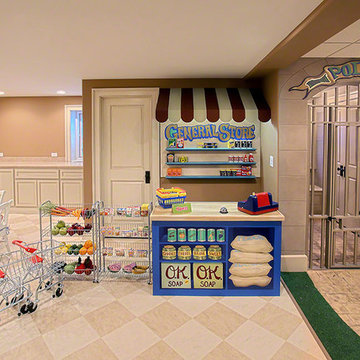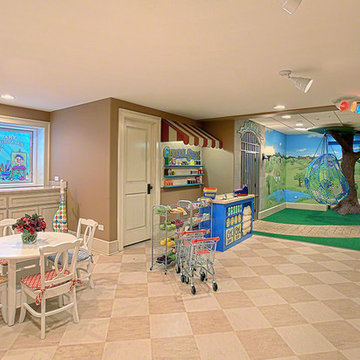Eklektischer Hochkeller Ideen und Design
Suche verfeinern:
Budget
Sortieren nach:Heute beliebt
1 – 20 von 195 Fotos
1 von 3
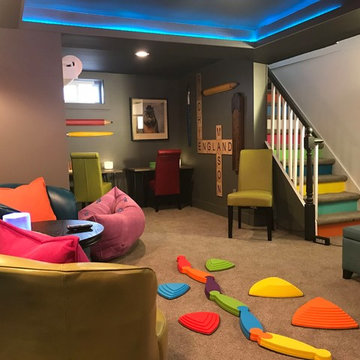
Mittelgroßer Stilmix Hochkeller ohne Kamin mit bunten Wänden, Teppichboden und beigem Boden in New York

Phoenix Photographic
Mittelgroßer Eklektischer Hochkeller mit bunten Wänden, Porzellan-Bodenfliesen, Kaminumrandung aus Backstein und schwarzem Boden in Detroit
Mittelgroßer Eklektischer Hochkeller mit bunten Wänden, Porzellan-Bodenfliesen, Kaminumrandung aus Backstein und schwarzem Boden in Detroit
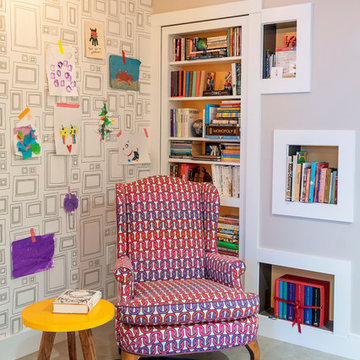
Andrea Cipriani Mecchi: photo
Kleiner Stilmix Hochkeller mit grauer Wandfarbe, Betonboden und grauem Boden in Philadelphia
Kleiner Stilmix Hochkeller mit grauer Wandfarbe, Betonboden und grauem Boden in Philadelphia
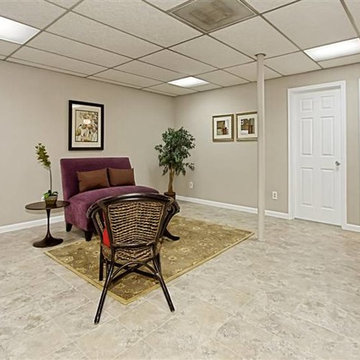
Finished basement has limited light so staging was simple to let the scale of the space be the focus.
Mittelgroßer Eklektischer Hochkeller mit grauer Wandfarbe in Washington, D.C.
Mittelgroßer Eklektischer Hochkeller mit grauer Wandfarbe in Washington, D.C.
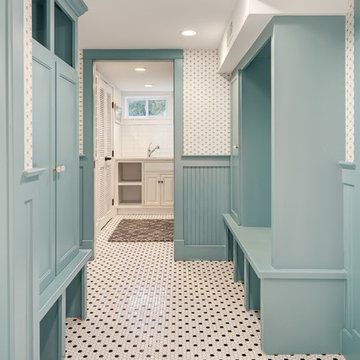
Mittelgroßer Stilmix Hochkeller ohne Kamin mit weißer Wandfarbe und weißem Boden in Washington, D.C.
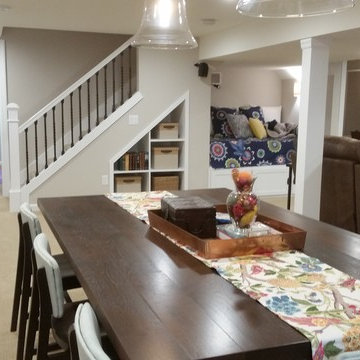
The overall space shows the multipurpose uses. The door way on the left goes into the work out area, the door in the right corner goes into the powder room. There is still room for storage under the stairs and below the readying nook.
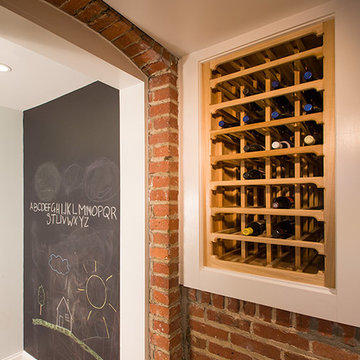
Großer Stilmix Hochkeller ohne Kamin mit blauer Wandfarbe, Teppichboden und beigem Boden in Washington, D.C.
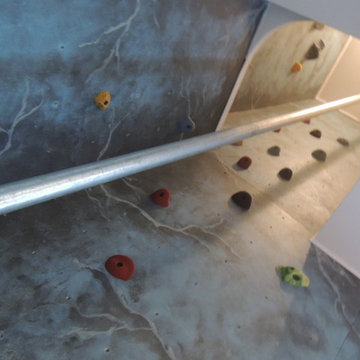
In this basement a custom rock wall was built for the kids to climb and play on. The basement also included a fire pole from the main level that was accessible behind the secret bookcase doors. This picture depicts the fire firepole.
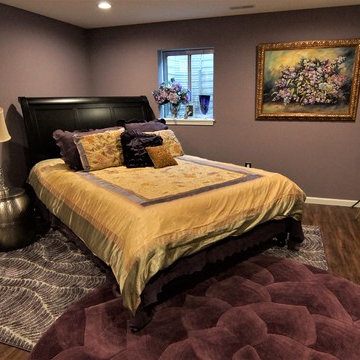
Unfinished basement space converted into a bedroom en suite with walk-in closet.
Mittelgroßer Stilmix Hochkeller mit lila Wandfarbe und Vinylboden in Sonstige
Mittelgroßer Stilmix Hochkeller mit lila Wandfarbe und Vinylboden in Sonstige

Crysalis National Award Winner 2018- Basement Remodel Under $100K
photos by J. Larry Golfer Photography
Großer Stilmix Hochkeller ohne Kamin mit grauer Wandfarbe, hellem Holzboden und braunem Boden in Washington, D.C.
Großer Stilmix Hochkeller ohne Kamin mit grauer Wandfarbe, hellem Holzboden und braunem Boden in Washington, D.C.
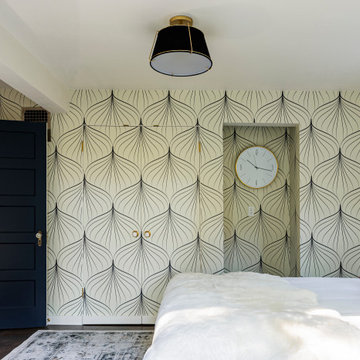
The graphic wallpaper in this basement guest room creates a stunning focal wall, while concealing the hidden closet door.
Großer Eklektischer Hochkeller mit blauer Wandfarbe, Betonboden, grauem Boden und Tapetenwänden in Portland
Großer Eklektischer Hochkeller mit blauer Wandfarbe, Betonboden, grauem Boden und Tapetenwänden in Portland
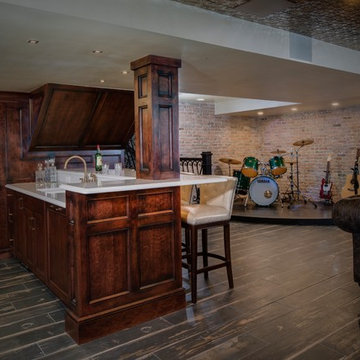
Phoenix Photographic
Mittelgroßer Eklektischer Hochkeller mit bunten Wänden, Porzellan-Bodenfliesen, Kaminumrandung aus Backstein und schwarzem Boden in Detroit
Mittelgroßer Eklektischer Hochkeller mit bunten Wänden, Porzellan-Bodenfliesen, Kaminumrandung aus Backstein und schwarzem Boden in Detroit
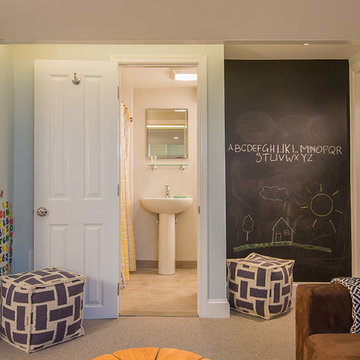
Großer Eklektischer Hochkeller ohne Kamin mit blauer Wandfarbe, Teppichboden und beigem Boden in Washington, D.C.
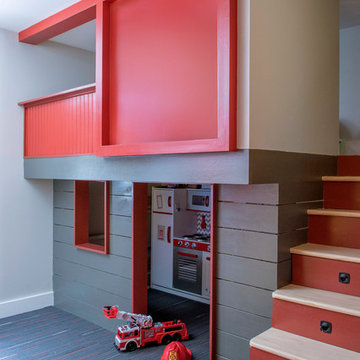
Andrea Cipriani Mecchi: photo
Kleiner Stilmix Hochkeller mit grauer Wandfarbe, Betonboden und grauem Boden in Philadelphia
Kleiner Stilmix Hochkeller mit grauer Wandfarbe, Betonboden und grauem Boden in Philadelphia
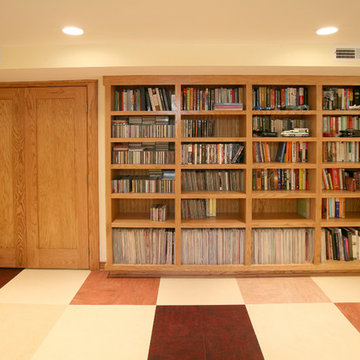
Custom designed cabinetry and bookshelves, energy efficient insulation and hot water radiant heat makes this new basement family room inviting and cozy and increases the living space of the house by over 400 square feet. We added 4 large closets for organization and storage. Lower cabinet stereo storage is pre-wired for future home theater use.
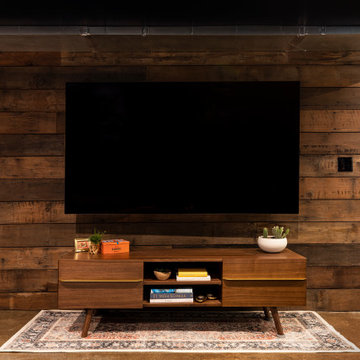
A hand selected, reclaimed wood wall behind the TV makes a perfect focal point for the family room, and also helps to frame the one duct that couldn't be tucked into the ceiling, making it feel more intentional.
Eklektischer Hochkeller Ideen und Design
1
