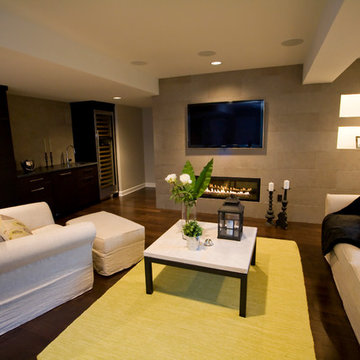Eklektischer Keller mit braunem Boden Ideen und Design
Suche verfeinern:
Budget
Sortieren nach:Heute beliebt
1 – 20 von 198 Fotos
1 von 3
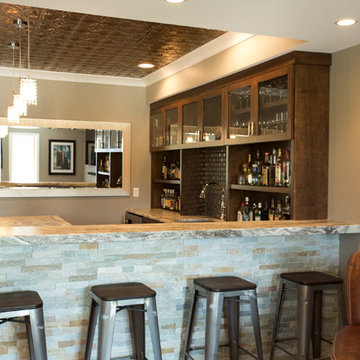
Stone veneered Bar with Granite Counter tops. Full service wet bar. Mirrored mosaic tile backsplash behind the sink. Wood wrapped column matching cabinet color. Tin ceiling above bar area. Combination of drop ceiling and drywall finished.
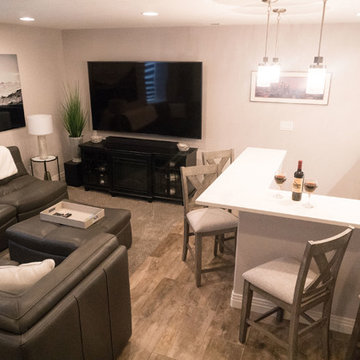
Joslyn Knight Photgraphy
Kleines Stilmix Untergeschoss mit grauer Wandfarbe, Keramikboden und braunem Boden in Denver
Kleines Stilmix Untergeschoss mit grauer Wandfarbe, Keramikboden und braunem Boden in Denver
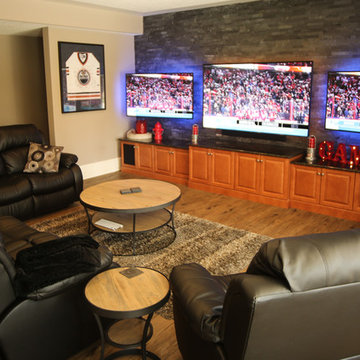
Photos by New Light Photography
Großes Eklektisches Souterrain ohne Kamin mit beiger Wandfarbe, braunem Holzboden und braunem Boden in Edmonton
Großes Eklektisches Souterrain ohne Kamin mit beiger Wandfarbe, braunem Holzboden und braunem Boden in Edmonton
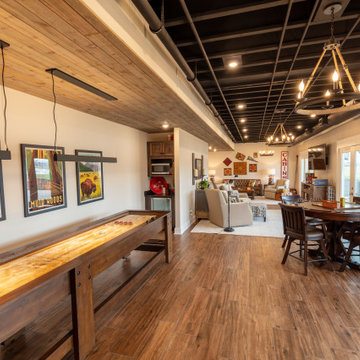
Separating this long space into different areas based on use, helps to give each area it's own unique importance. custom rugs were used to help define some of the spaces.

Crysalis National Award Winner 2018- Basement Remodel Under $100K
photos by J. Larry Golfer Photography
Großer Stilmix Hochkeller ohne Kamin mit grauer Wandfarbe, hellem Holzboden und braunem Boden in Washington, D.C.
Großer Stilmix Hochkeller ohne Kamin mit grauer Wandfarbe, hellem Holzboden und braunem Boden in Washington, D.C.

Mittelgroßes Stilmix Untergeschoss ohne Kamin mit grauer Wandfarbe, Laminat, Heimkino, braunem Boden, Tapetendecke und Tapetenwänden in Chicago
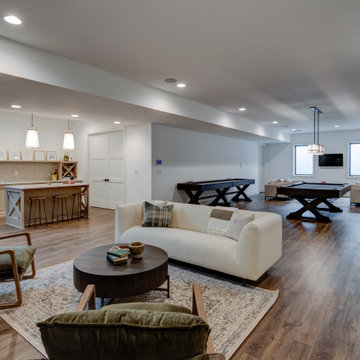
Open basement with cozy conversation areas.
Großer Stilmix Keller mit weißer Wandfarbe, Vinylboden, Tunnelkamin, Kaminumrandung aus Metall und braunem Boden in Indianapolis
Großer Stilmix Keller mit weißer Wandfarbe, Vinylboden, Tunnelkamin, Kaminumrandung aus Metall und braunem Boden in Indianapolis
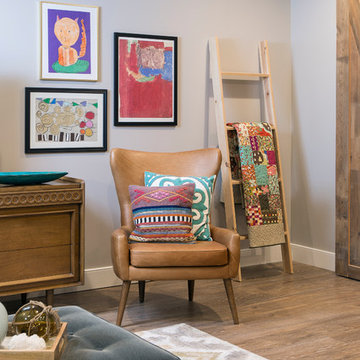
A once dark, unfinished basement has been transformed into a fun and colorful haven for kid-friendly hangouts. A snack-bar, game area, and lounge have been included in the design and are complimented by soft textures, vintage finds and family artwork!
Photography: Megan Lorenz Photo
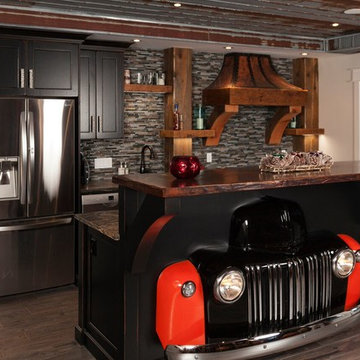
Mittelgroßes Stilmix Souterrain mit weißer Wandfarbe, dunklem Holzboden und braunem Boden in Toronto
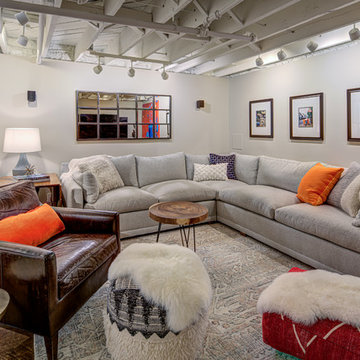
Photography by Stu Estler
Mittelgroßes Stilmix Untergeschoss ohne Kamin mit grauer Wandfarbe, Vinylboden und braunem Boden in Washington, D.C.
Mittelgroßes Stilmix Untergeschoss ohne Kamin mit grauer Wandfarbe, Vinylboden und braunem Boden in Washington, D.C.
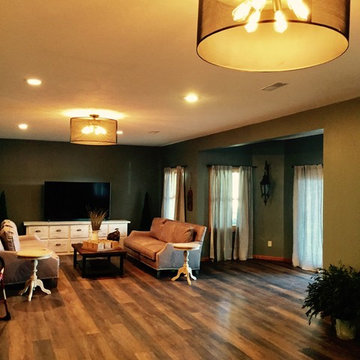
Mittelgroßes Stilmix Souterrain mit grauer Wandfarbe, braunem Holzboden und braunem Boden in Sonstige
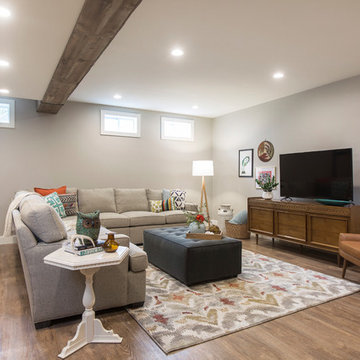
A once dark, unfinished basement has been transformed into a fun and colorful haven for kid-friendly hangouts. A snack-bar, game area, and lounge have been included in the design and are complimented by soft textures, vintage finds and family artwork!
Photography: Megan Lorenz Photo
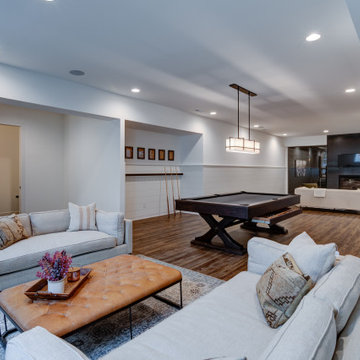
Open basement with cozy conversation areas.
Großer Eklektischer Keller mit weißer Wandfarbe, Vinylboden, Tunnelkamin, Kaminumrandung aus Metall und braunem Boden in Indianapolis
Großer Eklektischer Keller mit weißer Wandfarbe, Vinylboden, Tunnelkamin, Kaminumrandung aus Metall und braunem Boden in Indianapolis
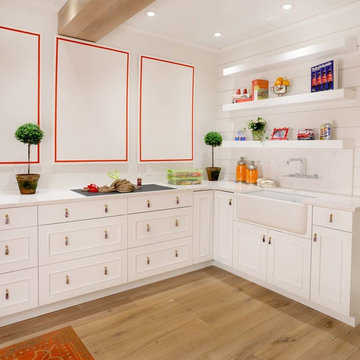
A food prep area with plenty of counter space and a sink is ideal for fixing and serving simple meals and snacks, while the adjacent theater room is the ideal entertainment space for movie night, the big game, or whatever you love to watch.
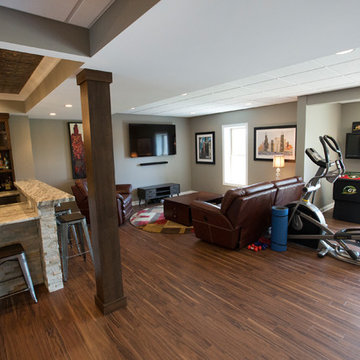
Stone veneered Bar with Granite Counter tops. Full service wet bar. Mirrored mosaic tile backsplash behind the sink. Wood wrapped column matching cabinet color. Tin ceiling above bar area. Combination of drop ceiling and drywall finished.
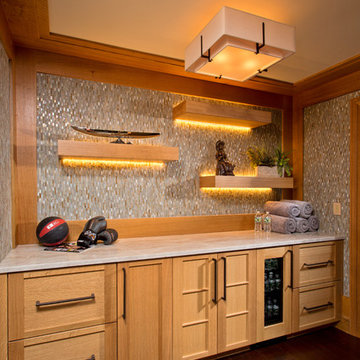
The entrance to the gym reveals custom cabinetry and a beverage cooler. Hanging, illuminated shelves display memorabilia and truly shine with a backdrop of matchstick mosaic tile.
Scott Bergmann Photography
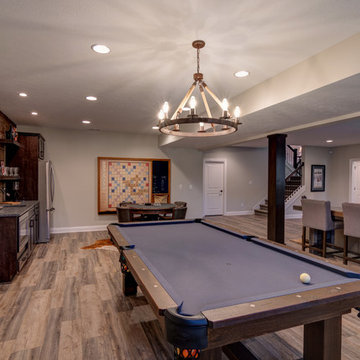
Bring the party downstairs to this custom basement. Featuring a custom bar, pool table and sitting area, there is more than enough space for guests.
Mittelgroßer Stilmix Hochkeller ohne Kamin mit beiger Wandfarbe, Vinylboden und braunem Boden in Indianapolis
Mittelgroßer Stilmix Hochkeller ohne Kamin mit beiger Wandfarbe, Vinylboden und braunem Boden in Indianapolis
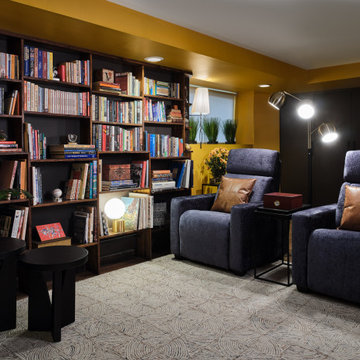
Großer Eklektischer Keller ohne Kamin mit gelber Wandfarbe, braunem Holzboden, braunem Boden und eingelassener Decke in Ottawa
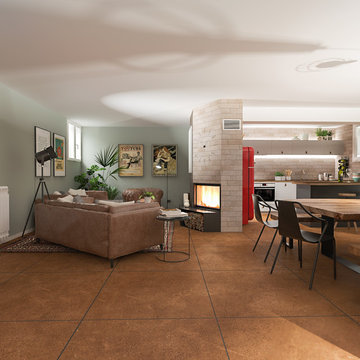
Liadesign
Großes Stilmix Untergeschoss mit grüner Wandfarbe, Porzellan-Bodenfliesen, Kamin, verputzter Kaminumrandung und braunem Boden in Mailand
Großes Stilmix Untergeschoss mit grüner Wandfarbe, Porzellan-Bodenfliesen, Kamin, verputzter Kaminumrandung und braunem Boden in Mailand
Eklektischer Keller mit braunem Boden Ideen und Design
1
