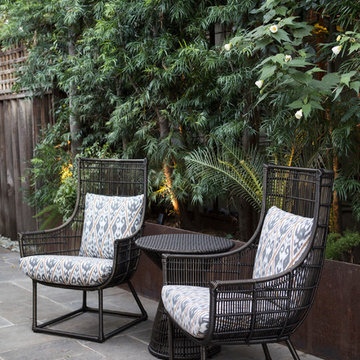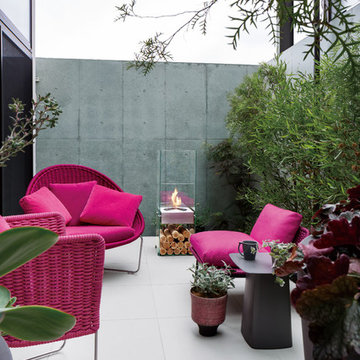Eklektischer Patio mit Sonnenschutz Ideen und Design
Suche verfeinern:
Budget
Sortieren nach:Heute beliebt
21 – 40 von 1.197 Fotos
1 von 3
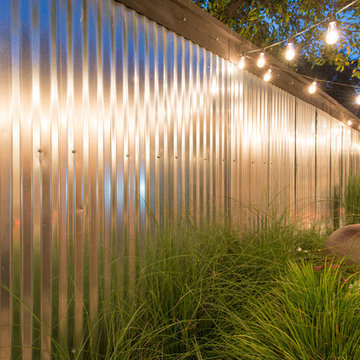
Michael Hunter
Kleiner, Überdachter Eklektischer Patio neben dem Haus mit Kübelpflanzen und Stempelbeton in Dallas
Kleiner, Überdachter Eklektischer Patio neben dem Haus mit Kübelpflanzen und Stempelbeton in Dallas
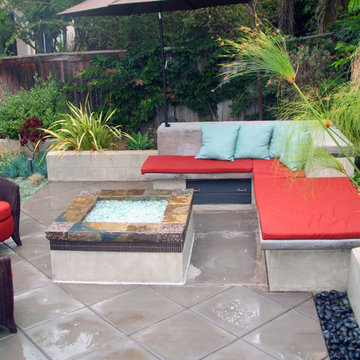
Built-in concrete bench with colorful cushions and accent pillows. Accent tiles with slate cap. Papyrus in foreground frames the intimate seating area with custom fire pit.
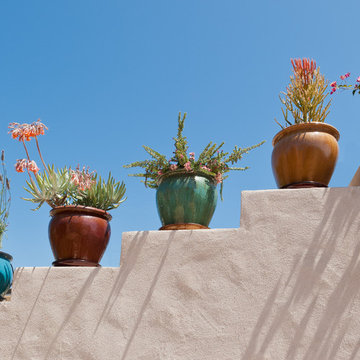
Bringing south of the boarder to the north of the boarder our Mexican Baja theme courtyard/living room makeover in Coronado Island is where our client have their entertainment now and enjoy the great San Diego weather daily. We've designed the courtyard to be a true outdoor living space with a full kitchen, dinning area, and a lounging area next to an outdoor fireplace. And best of all a fully engaged 15 feet pocket door system that opens the living room right out to the courtyard. A dream comes true for our client!
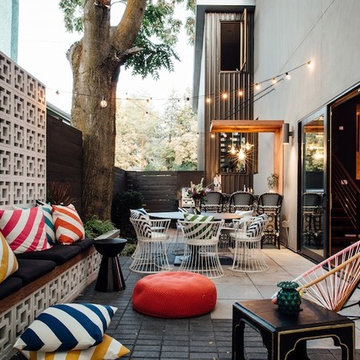
Mittelgroßer Stilmix Patio hinter dem Haus mit Outdoor-Küche, Pflastersteinen und Markisen in Salt Lake City
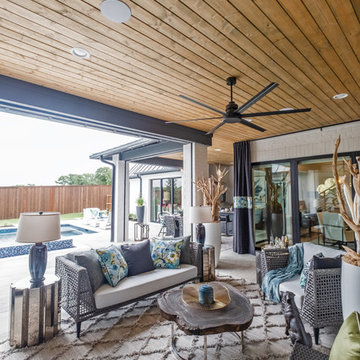
Großer, Überdachter Eklektischer Patio hinter dem Haus mit Outdoor-Küche und Betonboden in Dallas
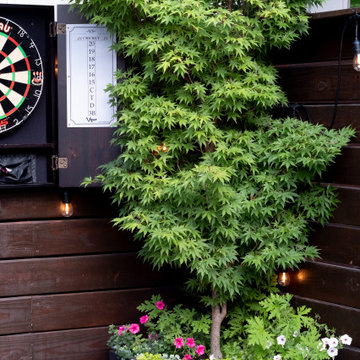
Japanese maple with a variety of annuals make this backyard corner a true statement piece in the whole design! Plantscape by Dirt Queen NYC.
Kleiner Stilmix Patio hinter dem Haus mit Kübelpflanzen, Betonplatten und Markisen in Austin
Kleiner Stilmix Patio hinter dem Haus mit Kübelpflanzen, Betonplatten und Markisen in Austin
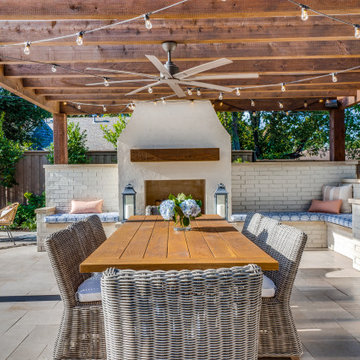
The outdoor fireplace was built using stucco and includes a cedar mantel and a spacious custom seating wall built with brick, on either side. The brick and stucco were painted in Benjamin Moore’s Edgecomb Gray.
This multi-faceted outdoor living combination space in Dallas by Archadeck of Northeast Dallas encompasses a covered patio space, expansive patio with overhead pergola, custom outdoor fireplace, outdoor kitchen and much more!
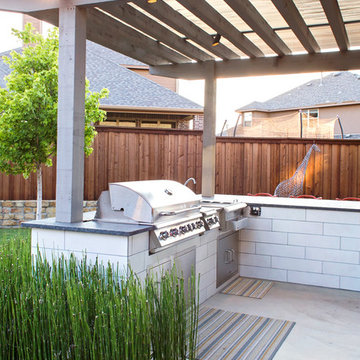
Große Eklektische Pergola hinter dem Haus mit Outdoor-Küche und Betonboden in Dallas
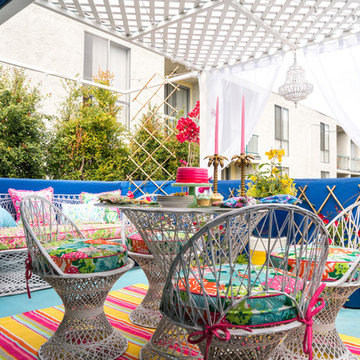
In its previous incarnation, the patio was a Moroccan fantasy ( https://www.apartmenttherapy.com/carries-moroccan-inspired-los-angeles-patio-231286). We had to start from scratch when the management imposed a new weight limit for all items on the patio.
Photo © Bethany Nauert
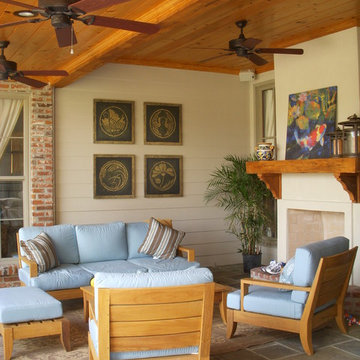
Mittelgroßer, Überdachter Eklektischer Patio hinter dem Haus mit Feuerstelle und Natursteinplatten in New Orleans
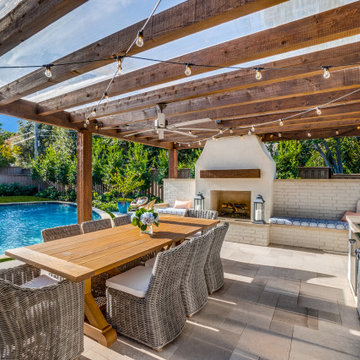
The multi-use area under the spacious cedar pergola. Here, you will see a custom outdoor fireplace and outdoor kitchen. We topped the pergola with a polygala polycarbonate cover to keep the area dry and add heightened shade.
This multi-faceted outdoor living combination space in Dallas by Archadeck of Northeast Dallas encompasses a covered patio space, expansive patio with overhead pergola, custom outdoor fireplace, outdoor kitchen and much more!
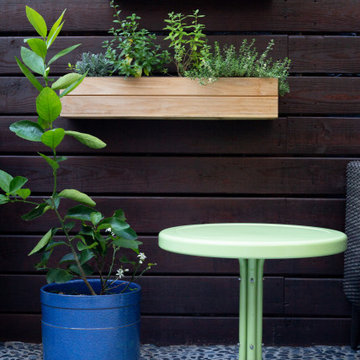
A functional herb garden created with floating planters and framed with a gorgeous lime plant in a blue planter.
Kleiner Eklektischer Patio hinter dem Haus mit Kübelpflanzen, Betonplatten und Markisen in Austin
Kleiner Eklektischer Patio hinter dem Haus mit Kübelpflanzen, Betonplatten und Markisen in Austin
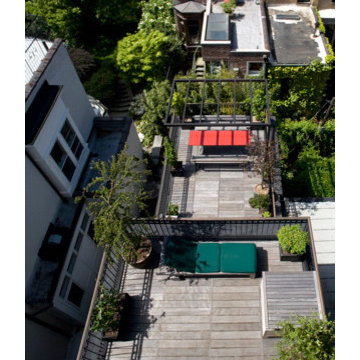
FORBES TOWNHOUSE Park Slope, Brooklyn Abelow Sherman Architects Partner-in-Charge: David Sherman Contractor: Top Drawer Construction Photographer: Mikiko Kikuyama Completed: 2007 Project Team: Rosie Donovan, Mara Ayuso This project upgrades a brownstone in the Park Slope Historic District in a distinctive manner. The clients are both trained in the visual arts, and have well-developed sensibilities about how a house is used as well as how elements from certain eras can interact visually. A lively dialogue has resulted in a design in which the architectural and construction interventions appear as a subtle background to the decorating. The intended effect is that the structure of each room appears to have a “timeless” quality, while the fit-ups, loose furniture, and lighting appear more contemporary. Thus the bathrooms are sheathed in mosaic tile, with a rough texture, and of indeterminate origin. The color palette is generally muted. The fixtures however are modern Italian. A kitchen features rough brick walls and exposed wood beams, as crooked as can be, while the cabinets within are modernist overlay slabs of walnut veneer. Throughout the house, the visible components include thick Cararra marble, new mahogany windows with weights-and-pulleys, new steel sash windows and doors, and period light fixtures. What is not seen is a state-of-the-art infrastructure consisting of a new hot water plant, structured cabling, new electrical service and plumbing piping. Because of an unusual relationship with its site, there is no backyard to speak of, only an eight foot deep space between the building’s first floor extension and the property line. In order to offset this problem, a series of Ipe wood decks were designed, and very precisely built to less than 1/8 inch tolerance. There is a deck of some kind on each floor from the basement to the third floor. On the exterior, the brownstone facade was completely restored. All of this was achieve
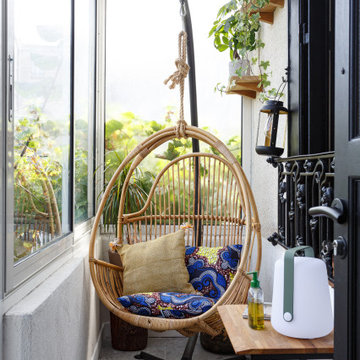
Siège suspendu pour moment de détente, coussins en Wax, lampe Fermob
Kleiner, Gefliester, Überdachter Stilmix Patio in Paris
Kleiner, Gefliester, Überdachter Stilmix Patio in Paris
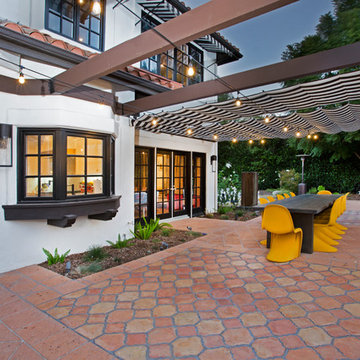
Mittelgroßer, Gefliester Stilmix Patio neben dem Haus mit Outdoor-Küche und Markisen in Los Angeles
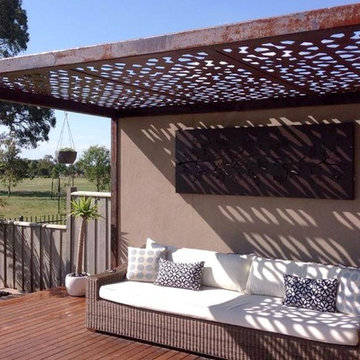
laser cut privacy screening conversion into a decorative pergola roof. Metal panelling and framing structure by Entanglements metal art
Großer Eklektischer Patio hinter dem Haus mit Gazebo in Melbourne
Großer Eklektischer Patio hinter dem Haus mit Gazebo in Melbourne
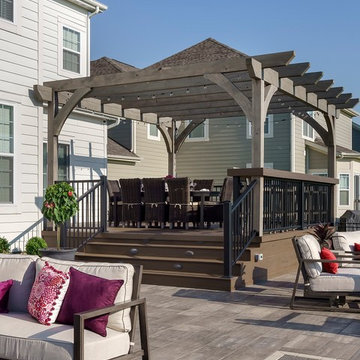
Archadeck of Columbus received the Archadeck Design Excellence Award for this project.
The winning project is a combination hardscape, deck, pergola and fire pit project in the Ballantrae subdivision of Dublin, Ohio. The deck area is high-aesthetic and low-maintenance as it was built using composite decking from the TimberTech PRO Legacy Collection. Legacy Collection’s decking boards are capped on all four sides to provide complete protection against mold, mildew, moisture damage, stains, scratches and fading.
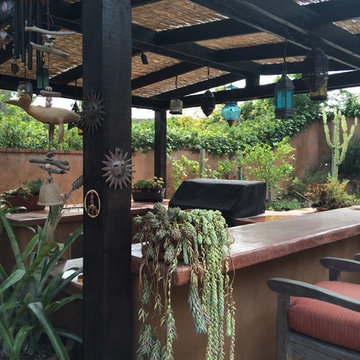
Hawkeye Landscape Design
We began this project with the idea of making a friendly entryway and social area under the Mulberry tree which provides much needed shade in this hot, mountainous area. The 'red fescue' meadow grass has a cooling effect and the agaves reduce the need for excess water and maintenance.
The backyard has a covered dining area with a corner lounge and fireplace. The large barbecue offers a cantilevered counter for entertaining. The waterfall into the pool is surrounded with bamboo and plantings that emulate the hillside beyond the property. The permeable paving and mix of Vitex and Olive trees provide shade for smaller seating areas to enjoy the variety of succulents throughout the garden
Eklektischer Patio mit Sonnenschutz Ideen und Design
2
