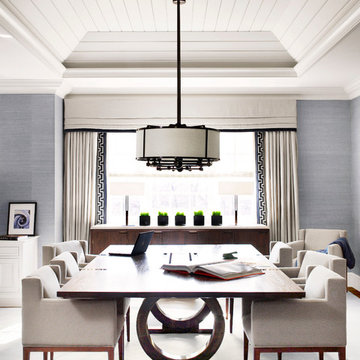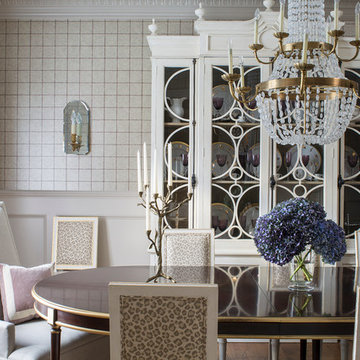Esszimmer Ideen und Design
Suche verfeinern:
Budget
Sortieren nach:Heute beliebt
141 – 160 von 581 Fotos
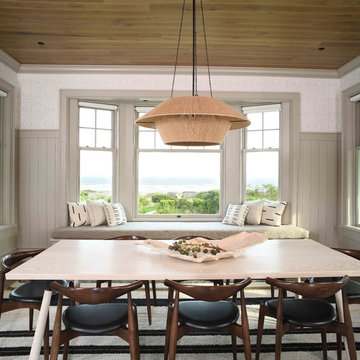
Maritimes Esszimmer ohne Kamin mit bunten Wänden und dunklem Holzboden in Charleston
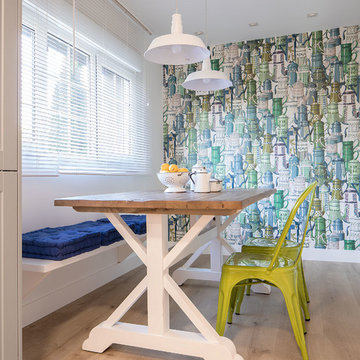
Osvaldo Pérez
Mittelgroße Klassische Wohnküche mit hellem Holzboden, braunem Boden und bunten Wänden in Bilbao
Mittelgroße Klassische Wohnküche mit hellem Holzboden, braunem Boden und bunten Wänden in Bilbao
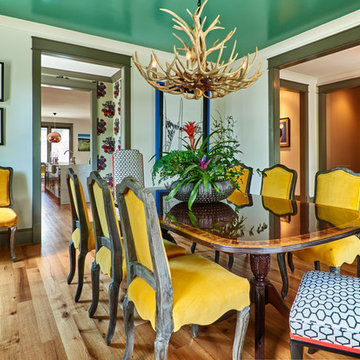
Photography: Dustin Peck http://www.dustinpeckphoto.com/ http://www.houzz.com/pro/dpphoto/dustinpeckphotographyinc
Designer: Susan Tollefsen http://www.susantinteriors.com/ http://www.houzz.com/pro/susu5/susan-tollefsen-interiors
June/July 2016
Finden Sie den richtigen Experten für Ihr Projekt
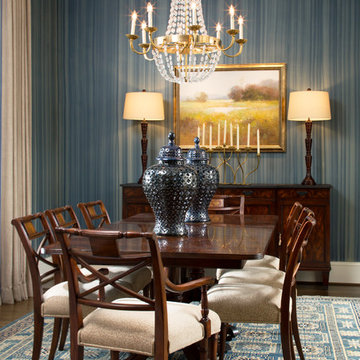
Formal dining room with blue wallpaper and chandelier
David Burroughs Photography
Klassisches Esszimmer mit blauer Wandfarbe in Baltimore
Klassisches Esszimmer mit blauer Wandfarbe in Baltimore
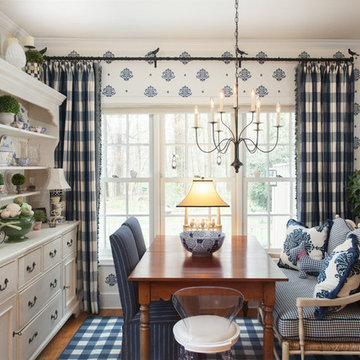
Klassisches Esszimmer mit bunten Wänden und braunem Holzboden in Philadelphia
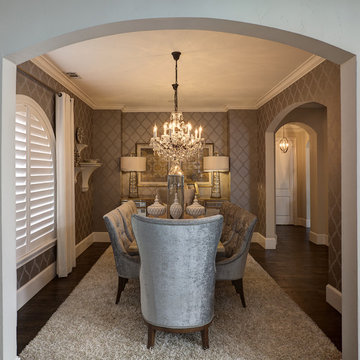
This Contemporary Dining Room has Arched Doorways that open up to existing rooms. The walls are covered with Patterned Wallpaper and trimmed our with Crown Molding. The beautiful 19th Century Rococco Crystal Chandelier and Beige Shag Area Rug are just a few of the items in this room that add to its warmth.
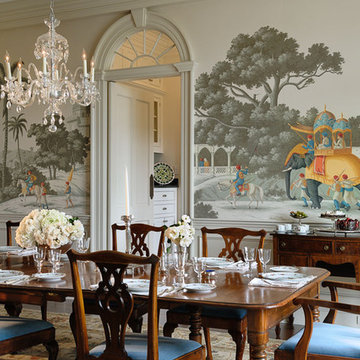
Photography by Rob Karosis
Geschlossenes Klassisches Esszimmer mit bunten Wänden in New York
Geschlossenes Klassisches Esszimmer mit bunten Wänden in New York

This unique city-home is designed with a center entry, flanked by formal living and dining rooms on either side. An expansive gourmet kitchen / great room spans the rear of the main floor, opening onto a terraced outdoor space comprised of more than 700SF.
The home also boasts an open, four-story staircase flooded with natural, southern light, as well as a lower level family room, four bedrooms (including two en-suite) on the second floor, and an additional two bedrooms and study on the third floor. A spacious, 500SF roof deck is accessible from the top of the staircase, providing additional outdoor space for play and entertainment.
Due to the location and shape of the site, there is a 2-car, heated garage under the house, providing direct entry from the garage into the lower level mudroom. Two additional off-street parking spots are also provided in the covered driveway leading to the garage.
Designed with family living in mind, the home has also been designed for entertaining and to embrace life's creature comforts. Pre-wired with HD Video, Audio and comprehensive low-voltage services, the home is able to accommodate and distribute any low voltage services requested by the homeowner.
This home was pre-sold during construction.
Steve Hall, Hedrich Blessing
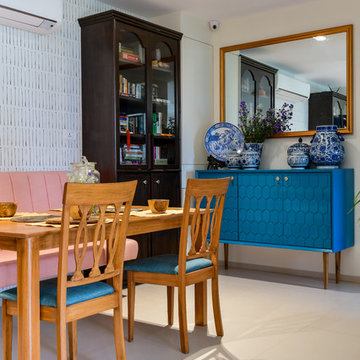
Photography - Sameer Chawda
Designed by - Studio Nishita Kamdar
Maritimes Esszimmer ohne Kamin mit bunten Wänden und weißem Boden in Mumbai
Maritimes Esszimmer ohne Kamin mit bunten Wänden und weißem Boden in Mumbai
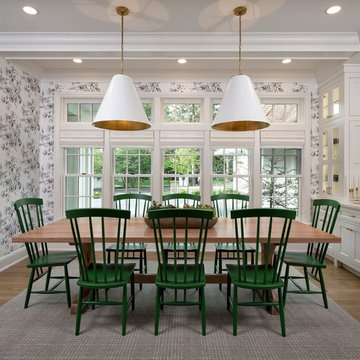
Klassisches Esszimmer mit braunem Holzboden und braunem Boden in Minneapolis
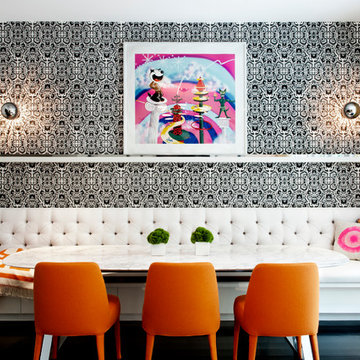
Located in stylish Chelsea, this updated five-floor townhouse incorporates both a bold, modern aesthetic and sophisticated, polished taste. Palettes range from vibrant and playful colors in the family and kids’ spaces to softer, rich tones in the master bedroom and formal dining room. DHD interiors embraced the client’s adventurous taste, incorporating dynamic prints and striking wallpaper into each room, and a stunning floor-to-floor stair runner. Lighting became one of the most crucial elements as well, as ornate vintage fixtures and eye-catching sconces are featured throughout the home.
Photography: Emily Andrews
Architect: Robert Young Architecture
3 Bedrooms / 4,000 Square Feet
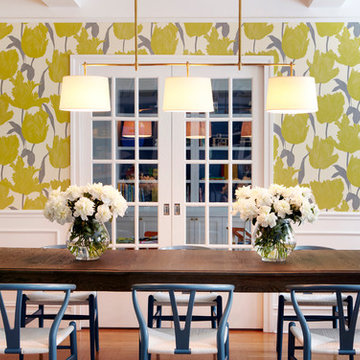
Dining room
Geschlossenes, Großes Modernes Esszimmer ohne Kamin mit bunten Wänden und braunem Holzboden in New York
Geschlossenes, Großes Modernes Esszimmer ohne Kamin mit bunten Wänden und braunem Holzboden in New York
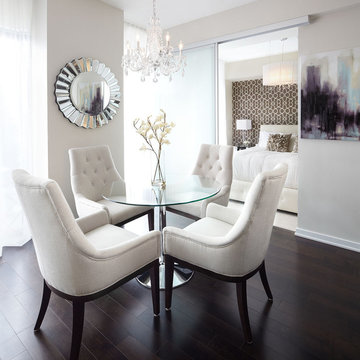
An inviting dining space with plush arm chairs and chandelier.
Modernes Esszimmer mit weißer Wandfarbe, dunklem Holzboden und braunem Boden in Toronto
Modernes Esszimmer mit weißer Wandfarbe, dunklem Holzboden und braunem Boden in Toronto
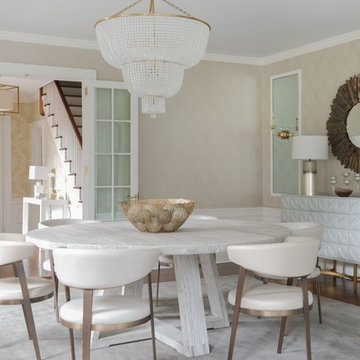
Geschlossenes, Mittelgroßes Klassisches Esszimmer ohne Kamin mit beiger Wandfarbe, dunklem Holzboden und braunem Boden in Washington, D.C.
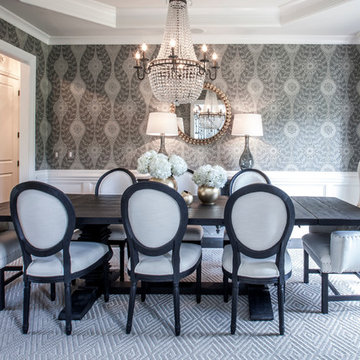
design by beth keim, photo by mekenzie france
Geschlossenes Klassisches Esszimmer mit grauer Wandfarbe und dunklem Holzboden in Charlotte
Geschlossenes Klassisches Esszimmer mit grauer Wandfarbe und dunklem Holzboden in Charlotte
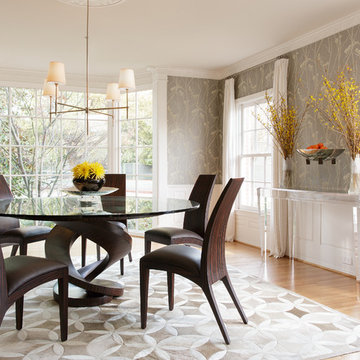
Photographer: Dan Piassick
Geschlossenes, Mittelgroßes Klassisches Esszimmer ohne Kamin mit bunten Wänden, braunem Holzboden und beigem Boden in Dallas
Geschlossenes, Mittelgroßes Klassisches Esszimmer ohne Kamin mit bunten Wänden, braunem Holzboden und beigem Boden in Dallas
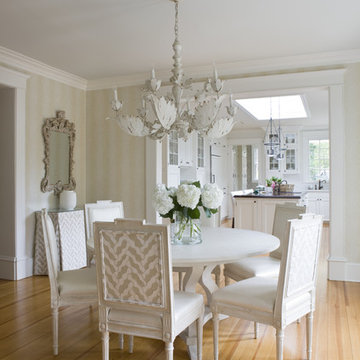
Angie Seckinger
Shabby-Chic Esszimmer mit beiger Wandfarbe und braunem Holzboden in Washington, D.C.
Shabby-Chic Esszimmer mit beiger Wandfarbe und braunem Holzboden in Washington, D.C.
Esszimmer Ideen und Design
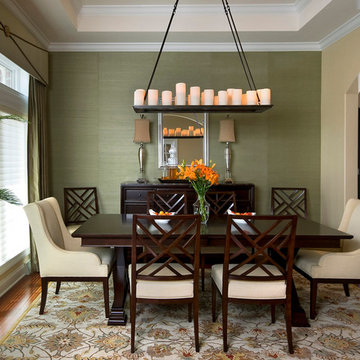
A large patterned wool area rug provides the foundation and color for new room. Mixed seating offers comfort, visual interest and allows room to remain open by use of open back chairs. Candle chandelier offer soft glow for fine dinners with goods friends and family.
8
