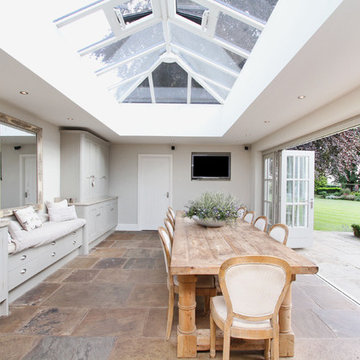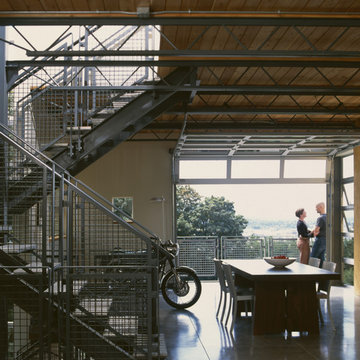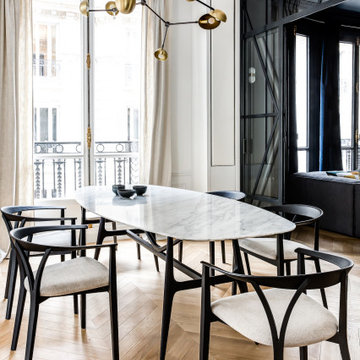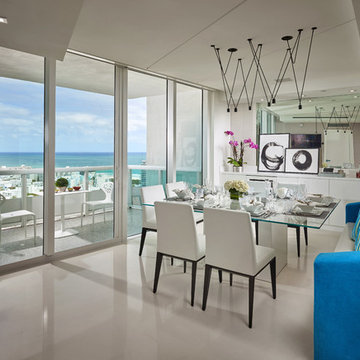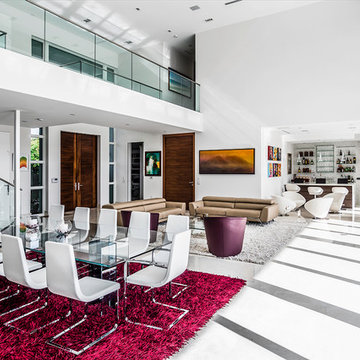Esszimmer Ideen und Design
Suche verfeinern:
Budget
Sortieren nach:Heute beliebt
1 – 20 von 378 Fotos
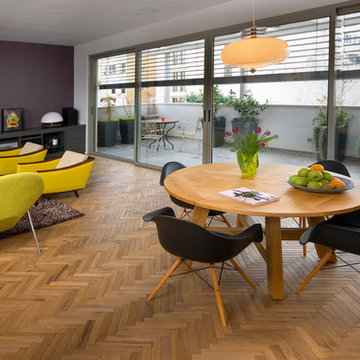
project for arhitect : yankale zenker yzenker@hotmail.com
Offenes Modernes Esszimmer in Sonstige
Offenes Modernes Esszimmer in Sonstige
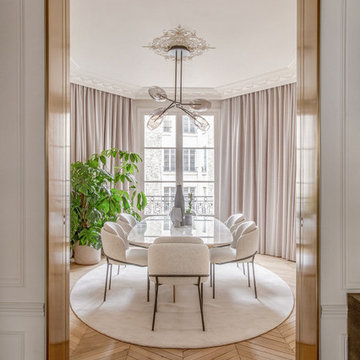
Matthieu Salvaing
Geschlossenes Klassisches Esszimmer mit weißer Wandfarbe, hellem Holzboden und braunem Boden in Paris
Geschlossenes Klassisches Esszimmer mit weißer Wandfarbe, hellem Holzboden und braunem Boden in Paris
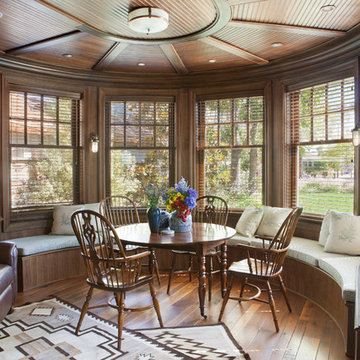
San Marino based clients were interested in developing a property that had been in their family for generations. This was an exciting proposition as it was one of the last surviving bayside double lots on the scenic Coronado peninsula in San Diego. They desired a holiday home that would be a gathering place for their large, close- knit family.
San Marino based clients were interested in developing a property that had been in their family for generations. This was an exciting proposition as it was one of the last surviving bayside double lots on the scenic Coronado peninsula in San Diego. They desired a holiday home that would be a gathering place for their large, close-knit family. Facing the Back Bay, overlooking downtown and the Bay Bridge, this property presented us with a unique opportunity to design a vacation home with a dual personality. One side faces a bustling harbor with a constant parade of yachts, cargo vessels and military ships while the other opens onto a deep, quiet contemplative garden. The home’s shingle-style influence carries on the historical Coronado tradition of clapboard and Craftsman bungalows built in the shadow of the great Hotel Del Coronado which was erected at the turn of the last century. In order to create an informal feel to the residence, we devised a concept that eliminated the need for a “front door”. Instead, one walks through the garden and enters the “Great Hall” through either one of two French doors flanking a walk-in stone fireplace. Both two-story bedroom wings bookend this central wood beam vaulted room which serves as the “heart of the home”, and opens to both views. Three sets of stairs are discretely tucked away inside the bedroom wings.
In lieu of a formal dining room, the family convenes and dines around a beautiful table and banquette set into a circular window bay off the kitchen which overlooks the lights of the city beyond the harbor. Working with noted interior designer Betty Ann Marshall, we designed a unique kitchen that was inspired by the colors and textures of a fossil the couple found on a honeymoon trip to the quarries of Montana. We set that ancient fossil into a matte glass backsplash behind the professional cook’s stove. A warm library with walnut paneling and a bayed window seat affords a refuge for the family to read or play board games. The couple’s fine craft and folk art collection is on prominent display throughout the house and helps to set an intimate and whimsical tone.
Another architectural feature devoted to family is the play room lit by a dramatic cupola which beacons the older grandchildren and their friends. Below the play room is a four car garage that allows the patriarch space to refurbish an antique fire truck, a mahogany launch boat and several vintage cars. Their jet skis and kayaks are housed in another garage designed for that purpose. Lattice covered skylights that allow dappled sunlight to bathe the loggia affords a comfortable refuge to watch the kids swim and gaze out upon the rushing water, the Coronado Bay Bridge and the romantic downtown San Diego skyline.
Architect: Ward Jewell Architect, AIA
Interior Design: Betty Ann Marshall
Construction: Bill Lyons
Photographer: Laura Hull
Styling: Zale Design Studio
Finden Sie den richtigen Experten für Ihr Projekt
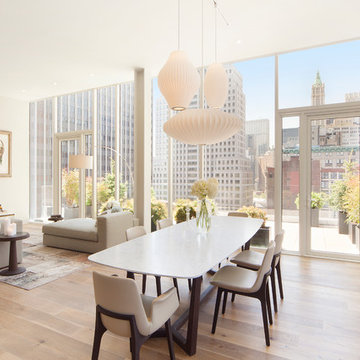
Offenes, Mittelgroßes Modernes Esszimmer mit weißer Wandfarbe, hellem Holzboden und Gaskamin in New York

Charming Old World meets new, open space planning concepts. This Ranch Style home turned English Cottage maintains very traditional detailing and materials on the exterior, but is hiding a more transitional floor plan inside. The 49 foot long Great Room brings together the Kitchen, Family Room, Dining Room, and Living Room into a singular experience on the interior. By turning the Kitchen around the corner, the remaining elements of the Great Room maintain a feeling of formality for the guest and homeowner's experience of the home. A long line of windows affords each space fantastic views of the rear yard.
Nyhus Design Group - Architect
Ross Pushinaitis - Photography
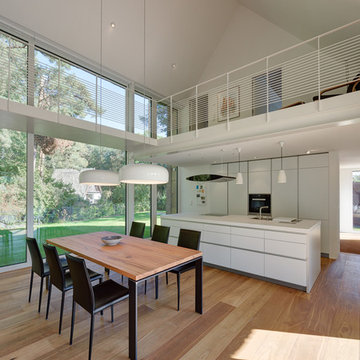
Architektur: Möhring Architekten
Fotos: Stefan Melchior
Große Moderne Wohnküche mit weißer Wandfarbe und hellem Holzboden in Berlin
Große Moderne Wohnküche mit weißer Wandfarbe und hellem Holzboden in Berlin
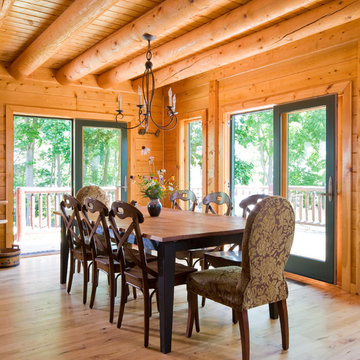
Home by: Katahdin Cedar Log Homes
Photos by: Geoffrey Hodgdon
Klassisches Esszimmer mit braunem Holzboden in Washington, D.C.
Klassisches Esszimmer mit braunem Holzboden in Washington, D.C.
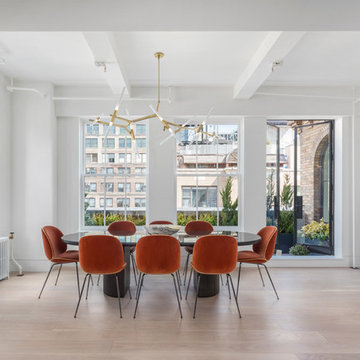
Photographer: Evan Joseph
Broker: Raphael Deniro, Douglas Elliman
Design: Bryan Eure
Offenes, Mittelgroßes Modernes Esszimmer ohne Kamin mit weißer Wandfarbe, hellem Holzboden und beigem Boden in New York
Offenes, Mittelgroßes Modernes Esszimmer ohne Kamin mit weißer Wandfarbe, hellem Holzboden und beigem Boden in New York
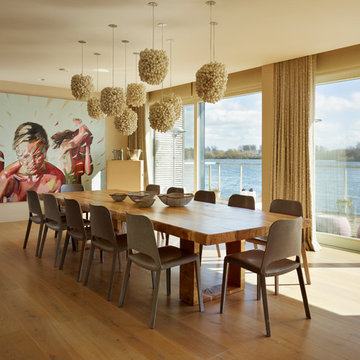
The large solid wood dining table and contemporary dining chairs sit proudly next to the bulthaup b3 kitchen.
Darren Chung
Offenes, Großes Modernes Esszimmer mit braunem Holzboden und beiger Wandfarbe in Wiltshire
Offenes, Großes Modernes Esszimmer mit braunem Holzboden und beiger Wandfarbe in Wiltshire
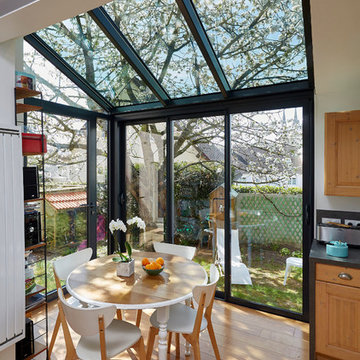
DELAUNEY François
Mittelgroße Moderne Wohnküche ohne Kamin mit weißer Wandfarbe und braunem Holzboden in Sonstige
Mittelgroße Moderne Wohnküche ohne Kamin mit weißer Wandfarbe und braunem Holzboden in Sonstige
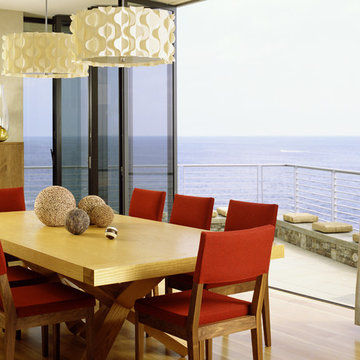
Photography by David Phelps Photography.
A warm modern custom designed and built home on the cliffs of Laguna Beach. Comfortable and livable interiors with cozy but graphic simplicity. Original custom designed furnishings, contemporary art and endless views of the Pacific Ocean. Design Team: Interior Designer Tommy Chambers, Architect Bill Murray of Chambers and Murray, Inc and Builder Josh Shields of Shields Construction.
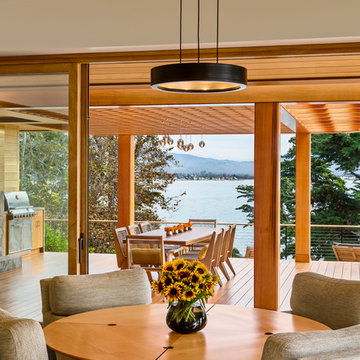
Ciro Coelho Photography
Offenes Esszimmer mit beiger Wandfarbe in San Luis Obispo
Offenes Esszimmer mit beiger Wandfarbe in San Luis Obispo
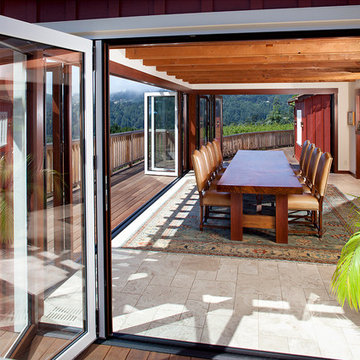
Photographs By Eric Rorer
Eklektisches Esszimmer mit weißer Wandfarbe und Kaminumrandung aus Stein in San Francisco
Eklektisches Esszimmer mit weißer Wandfarbe und Kaminumrandung aus Stein in San Francisco
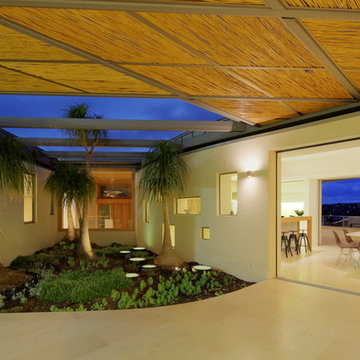
Looking through the landscape courtyard towards the front door.
Photo Credit : Huw Lambert
Mittelgroße Moderne Wohnküche mit weißer Wandfarbe und Keramikboden in Sydney
Mittelgroße Moderne Wohnküche mit weißer Wandfarbe und Keramikboden in Sydney
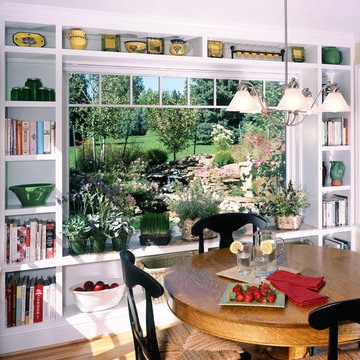
This award-winning whole house remodel was designed by KGA Studio Architects http://kgarch.com/. It was HBA’s Panoramic Tour of Homes Remodel Winner: “Best Use of Space”. Photos: © 2012 Parrish Construction- Boulder, CO (303-444-0033). http://www.parrishbuilt.com
Esszimmer Ideen und Design
1
