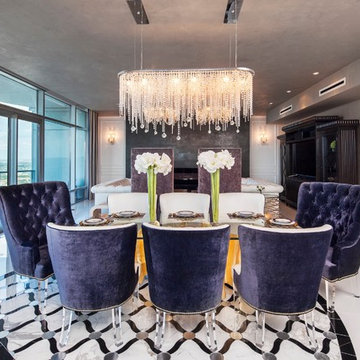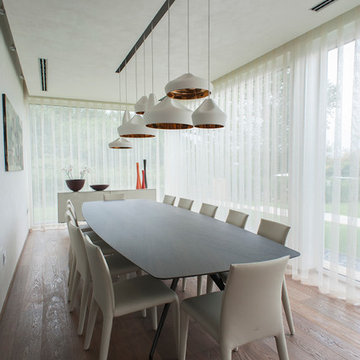Esszimmer Ideen und Design
Suche verfeinern:
Budget
Sortieren nach:Heute beliebt
81 – 100 von 378 Fotos
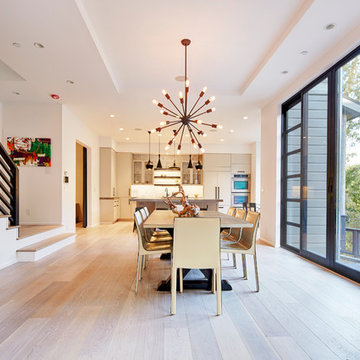
Großes Modernes Esszimmer mit weißer Wandfarbe, hellem Holzboden und beigem Boden in San Francisco
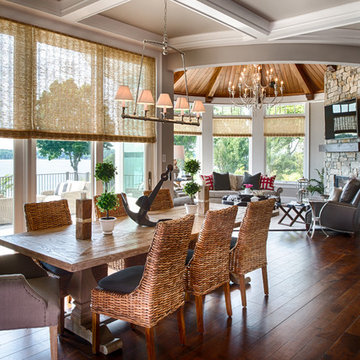
Denali Custom Homes
Mittelgroße Maritime Wohnküche mit beiger Wandfarbe, braunem Holzboden, Kamin, Kaminumrandung aus Stein und braunem Boden in Minneapolis
Mittelgroße Maritime Wohnküche mit beiger Wandfarbe, braunem Holzboden, Kamin, Kaminumrandung aus Stein und braunem Boden in Minneapolis
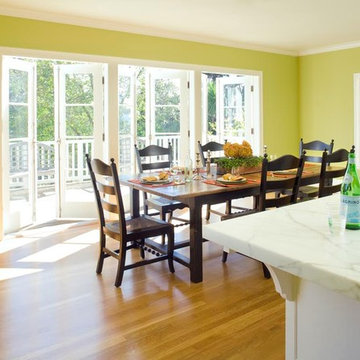
Mittelgroße Klassische Wohnküche mit grüner Wandfarbe und braunem Holzboden in San Francisco
Finden Sie den richtigen Experten für Ihr Projekt
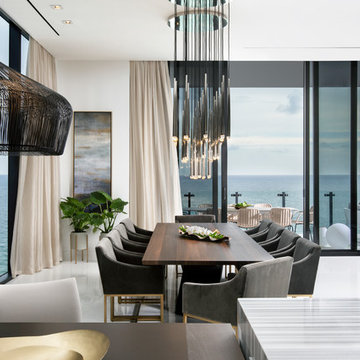
Moderne Wohnküche mit weißer Wandfarbe und weißem Boden in Miami
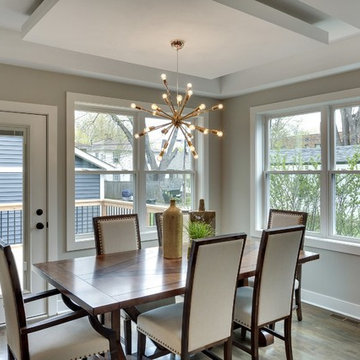
Interior design and furnishings Niosi Design
Photos Spacecrafting
Offenes Klassisches Esszimmer mit grauer Wandfarbe und braunem Holzboden in Minneapolis
Offenes Klassisches Esszimmer mit grauer Wandfarbe und braunem Holzboden in Minneapolis
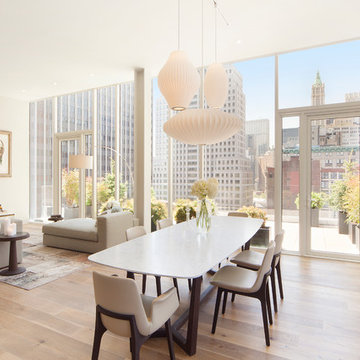
Offenes, Mittelgroßes Modernes Esszimmer mit weißer Wandfarbe, hellem Holzboden und Gaskamin in New York
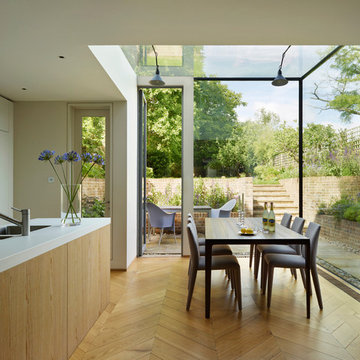
Kitchen Architecture’s bulthaup b1 furniture in white laminate with b3 natural structured oak panels.
Moderne Wohnküche mit weißer Wandfarbe und hellem Holzboden in London
Moderne Wohnküche mit weißer Wandfarbe und hellem Holzboden in London
Laden Sie die Seite neu, um diese Anzeige nicht mehr zu sehen
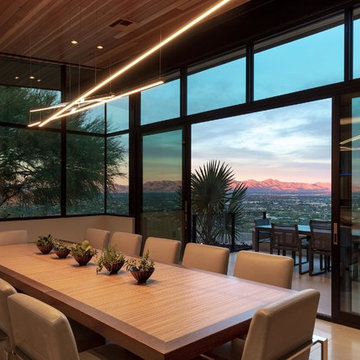
Big glass provides panoramic mountain views between the dining room and an outdoor area.
Modernes Esszimmer mit weißer Wandfarbe und weißem Boden in Phoenix
Modernes Esszimmer mit weißer Wandfarbe und weißem Boden in Phoenix
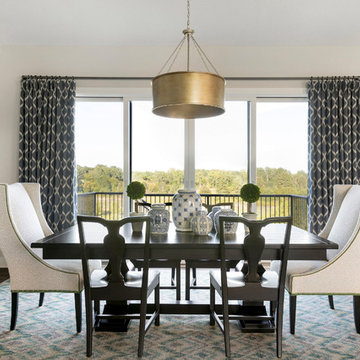
photos @spacecrafting
Klassisches Esszimmer mit weißer Wandfarbe, braunem Holzboden und braunem Boden in Minneapolis
Klassisches Esszimmer mit weißer Wandfarbe, braunem Holzboden und braunem Boden in Minneapolis
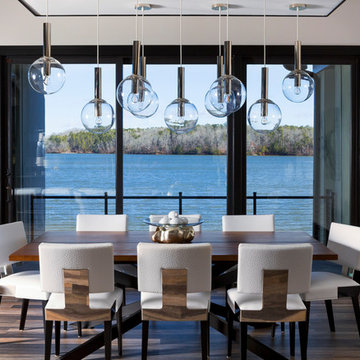
Modernes Esszimmer ohne Kamin mit weißer Wandfarbe, braunem Holzboden und braunem Boden in Charlotte
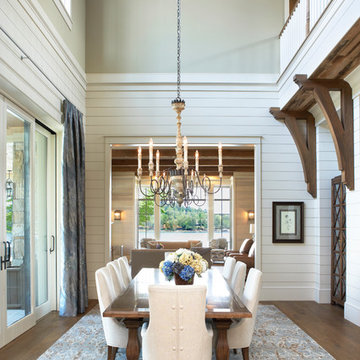
Rachael Boling
Maritimes Esszimmer mit weißer Wandfarbe, braunem Holzboden und braunem Boden in Sonstige
Maritimes Esszimmer mit weißer Wandfarbe, braunem Holzboden und braunem Boden in Sonstige
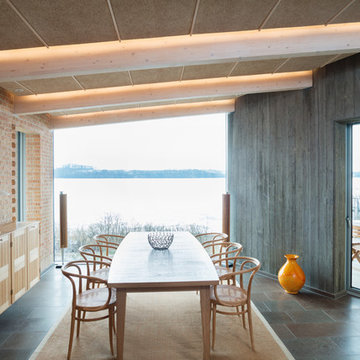
Geschlossenes, Mittelgroßes Modernes Esszimmer ohne Kamin mit bunten Wänden und grauem Boden in Esbjerg
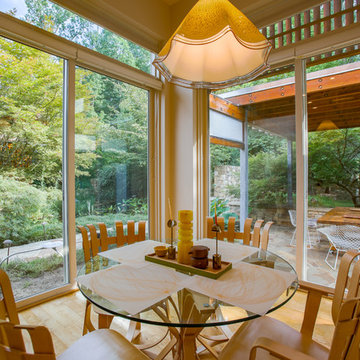
The breakfast room has the ultimate connection to the outdoors with huge sliding doors that can open up in good weather and basically turn the space into an outside dining! The breakfast room has a great view of the water garden and also connects to an outside dining terrace close to the grilling area. Duffy Healey, photographer.
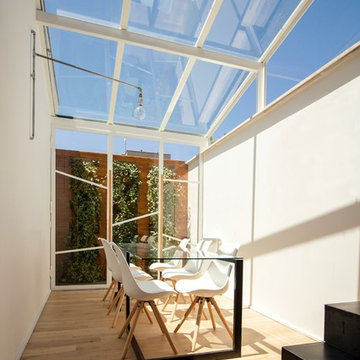
Calogero Scardina
Geschlossenes, Mittelgroßes Modernes Esszimmer mit weißer Wandfarbe und braunem Holzboden in Catania-Palermo
Geschlossenes, Mittelgroßes Modernes Esszimmer mit weißer Wandfarbe und braunem Holzboden in Catania-Palermo
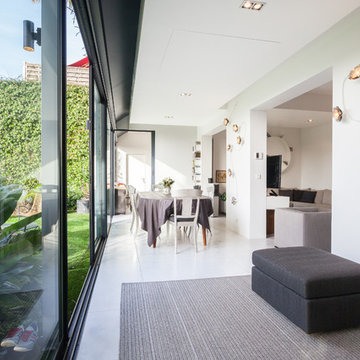
Merci de me contacter pour toute publication et utilisation des photos.
Franck Minieri | Photographe
www.franckminieri.com
Offenes, Mittelgroßes Modernes Esszimmer mit weißer Wandfarbe in Nizza
Offenes, Mittelgroßes Modernes Esszimmer mit weißer Wandfarbe in Nizza
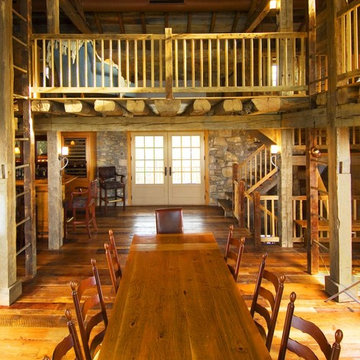
Hugh Lofting Timber Framing
Photography: Leslie W. Kipp
Offenes Landhausstil Esszimmer mit braunem Holzboden in Philadelphia
Offenes Landhausstil Esszimmer mit braunem Holzboden in Philadelphia
Esszimmer Ideen und Design
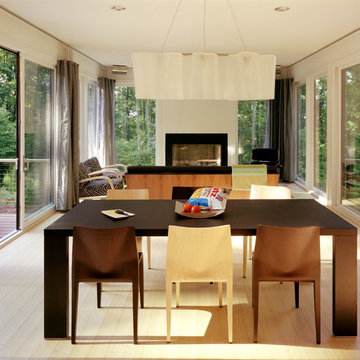
The winning entry of the Dwell Home Design Invitational is situated on a hilly site in North Carolina among seven wooded acres. The home takes full advantage of it’s natural surroundings: bringing in the woodland views and natural light through plentiful windows, generously sized decks off the front and rear facades, and a roof deck with an outdoor fireplace. With 2,400 sf divided among five prefabricated modules, the home offers compact and efficient quarters made up of large open living spaces and cozy private enclaves.
To meet the necessity of creating a livable floor plan and a well-orchestrated flow of space, the ground floor is an open plan module containing a living room, dining area, and a kitchen that can be entirely open to the outside or enclosed by a curtain. Sensitive to the clients’ desire for more defined communal/private spaces, the private spaces are more compartmentalized making up the second floor of the home. The master bedroom at one end of the volume looks out onto a grove of trees, and two bathrooms and a guest/office run along the same axis.
The design of the home responds specifically to the location and immediate surroundings in terms of solar orientation and footprint, therefore maximizing the microclimate. The construction process also leveraged the efficiency of wood-frame modulars, where approximately 80% of the house was built in a factory. By utilizing the opportunities available for off-site construction, the time required of crews on-site was significantly diminished, minimizing the environmental impact on the local ecosystem, the waste that is typically deposited on or near the site, and the transport of crews and materials.
The Dwell Home has become a precedent in demonstrating the superiority of prefabricated building technology over site-built homes in terms of environmental factors, quality and efficiency of building, and the cost and speed of construction and design.
Architects: Joseph Tanney, Robert Luntz
Project Architect: Michael MacDonald
Project Team: Shawn Brown, Craig Kim, Jeff Straesser, Jerome Engelking, Catarina Ferreira
Manufacturer: Carolina Building Solutions
Contractor: Mount Vernon Homes
Photographer: © Jerry Markatos, © Roger Davies, © Wes Milholen
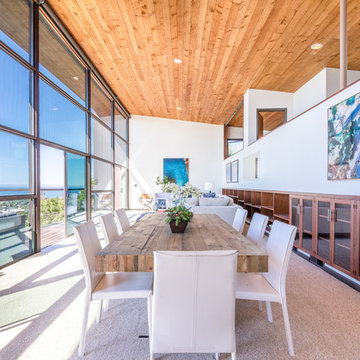
Laguna Beach, CA Property. Photography by Finally Real Estate Video & Photography. www.FinallyRE.com
Offenes Modernes Esszimmer mit weißer Wandfarbe und Teppichboden in Orange County
Offenes Modernes Esszimmer mit weißer Wandfarbe und Teppichboden in Orange County
5

