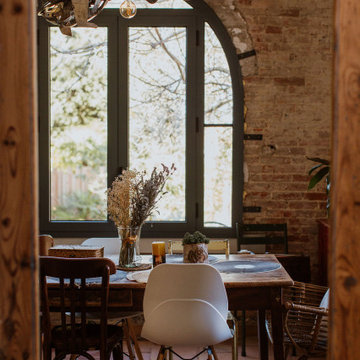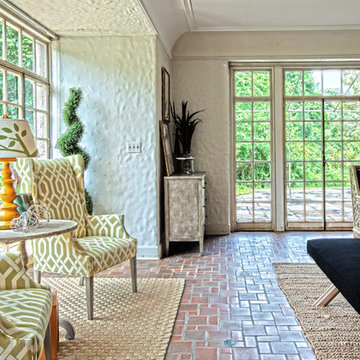Esszimmer mit Backsteinboden und Terrakottaboden Ideen und Design
Suche verfeinern:
Budget
Sortieren nach:Heute beliebt
21 – 40 von 1.689 Fotos
1 von 3
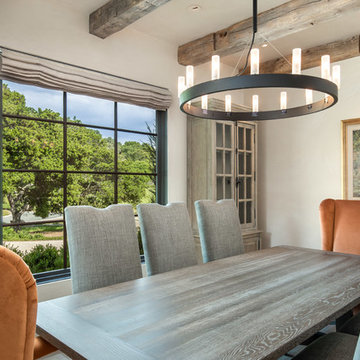
Mediterranean home nestled into the native landscape in Northern California.
Geschlossenes, Großes Mediterranes Esszimmer ohne Kamin mit beiger Wandfarbe, Terrakottaboden und beigem Boden in Orange County
Geschlossenes, Großes Mediterranes Esszimmer ohne Kamin mit beiger Wandfarbe, Terrakottaboden und beigem Boden in Orange County
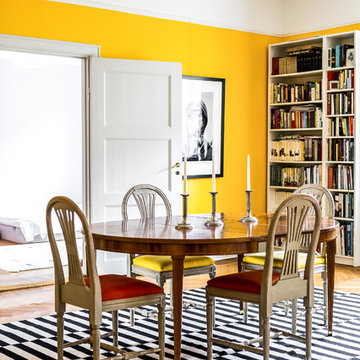
Henrik Nero
Geschlossenes Stilmix Esszimmer mit gelber Wandfarbe und Backsteinboden in Stockholm
Geschlossenes Stilmix Esszimmer mit gelber Wandfarbe und Backsteinboden in Stockholm

We used 11’ tall steel windows and doors separated by slender stone piers for the exterior walls of this addition. With all of its glazing, the new dining room opens the family room to views of Comal Springs and brings natural light deep into the house.
The floor is waxed brick, and the ceiling is pecky cypress. The stone piers support the second floor sitting porch at the master bedroom.
Photography by Travis Keas
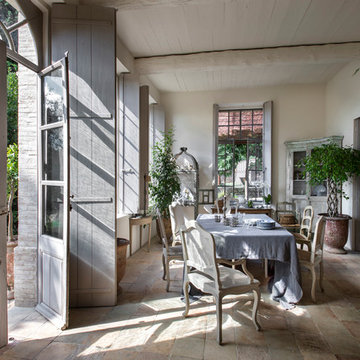
Bernard Touillon photographe
La Maison de Charrier décorateur
Geschlossenes, Großes Landhaus Esszimmer ohne Kamin mit weißer Wandfarbe und Terrakottaboden in Nizza
Geschlossenes, Großes Landhaus Esszimmer ohne Kamin mit weißer Wandfarbe und Terrakottaboden in Nizza
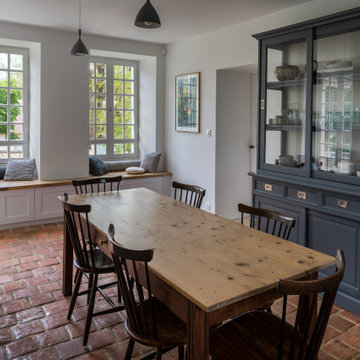
Table chinée et revernie; chaises scandinaves vintage de Nässjö; mobiliers de cuisine Ikea Savedal; plans de travail en chêne massif; vaisselier de Tikamoon; suspensions Dokka et et House Doctor. Banquette réalisée sur-mesure.
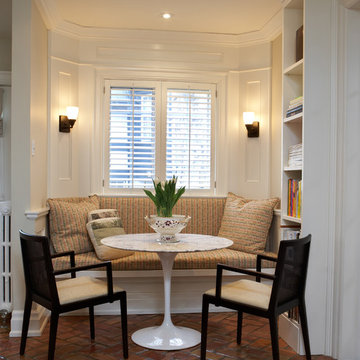
Photo by Joy von Tiedemann
Klassisches Esszimmer mit beiger Wandfarbe und Terrakottaboden in Toronto
Klassisches Esszimmer mit beiger Wandfarbe und Terrakottaboden in Toronto
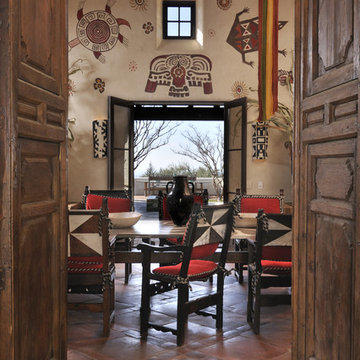
New spanish-hacienda style residence in La Honda, California.
Bernardo Grijalva Photography
Mediterranes Esszimmer mit beiger Wandfarbe, Terrakottaboden und rotem Boden in San Francisco
Mediterranes Esszimmer mit beiger Wandfarbe, Terrakottaboden und rotem Boden in San Francisco
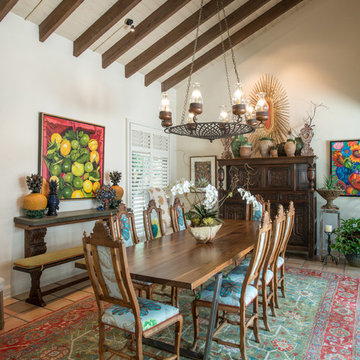
This dining room gains it's spaciousness not just by the size, but by the pitched beam ceiling ending in solid glass doors; looking out onto the entry veranda. The chandelier is an original Isaac Maxwell from the 1960's. The custom table is made from a live edge walnut slab with polished stainless steel legs. This contemporary piece is complimented by ten old Spanish style dining chairs with brightly colored Designers Guild fabric. An 18th century hutch graces the end of the room with an antique eye of God perched on top. A rare antique Persian rug defines the floor space. The art on the walls is part of a vast collection of original art the clients have collected over the years.

Offenes, Mittelgroßes Klassisches Esszimmer mit weißer Wandfarbe, Terrakottaboden, Kamin, Kaminumrandung aus Stein, rosa Boden und freigelegten Dachbalken in Le Havre
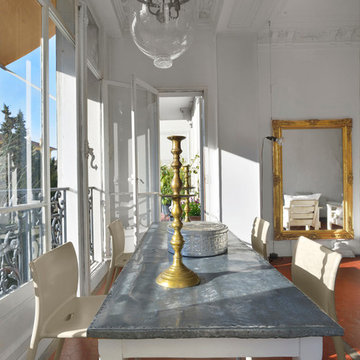
Luis Alvarez
Mittelgroßes Mediterranes Esszimmer mit weißer Wandfarbe und Terrakottaboden in Marseille
Mittelgroßes Mediterranes Esszimmer mit weißer Wandfarbe und Terrakottaboden in Marseille

Designed from a “high-tech, local handmade” philosophy, this house was conceived with the selection of locally sourced materials as a starting point. Red brick is widely produced in San Pedro Cholula, making it the stand-out material of the house.
An artisanal arrangement of each brick, following a non-perpendicular modular repetition, allowed expressivity for both material and geometry-wise while maintaining a low cost.
The house is an introverted one and incorporates design elements that aim to simultaneously bring sufficient privacy, light and natural ventilation: a courtyard and interior-facing terrace, brick-lattices and windows that open up to selected views.
In terms of the program, the said courtyard serves to articulate and bring light and ventilation to two main volumes: The first one comprised of a double-height space containing a living room, dining room and kitchen on the first floor, and bedroom on the second floor. And a second one containing a smaller bedroom and service areas on the first floor, and a large terrace on the second.
Various elements such as wall lamps and an electric meter box (among others) were custom-designed and crafted for the house.
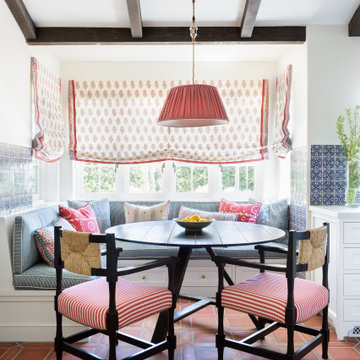
Breakfast Bay with Built-In Banquette
Mittelgroßes Mediterranes Esszimmer mit Terrakottaboden, rotem Boden und gewölbter Decke in Los Angeles
Mittelgroßes Mediterranes Esszimmer mit Terrakottaboden, rotem Boden und gewölbter Decke in Los Angeles
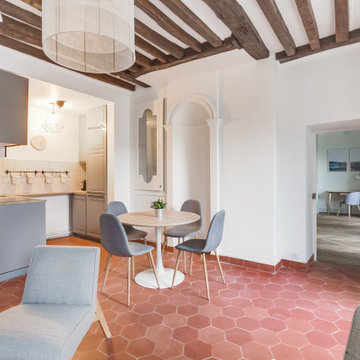
Des clients expatriés charmants qui m'ont fait confiance à 100% dès la première rencontre. Dans ce grand 2 pièces d'environ 60 m2 destiné à la location meublée, on a gardé tout ce qui faisait son charme : les poutres au plafond, les tomettes et le beau parquet au sol, et les portes. Mais on a revu l'organisation des espaces, en ouvrant la cuisine, et en agrandissant la salle de bain et le dressing. Un air de déco a par ailleurs géré clé en main l'ameublement et la décoration complète de l'appartement.
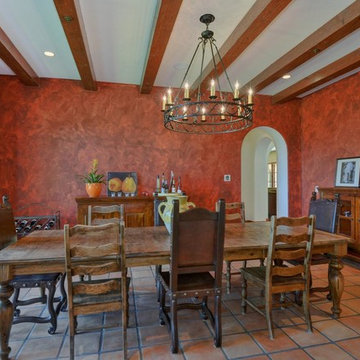
Beyond Virtual Tours | Chris Ricketts
Mediterranes Esszimmer mit roter Wandfarbe und Terrakottaboden in San Francisco
Mediterranes Esszimmer mit roter Wandfarbe und Terrakottaboden in San Francisco
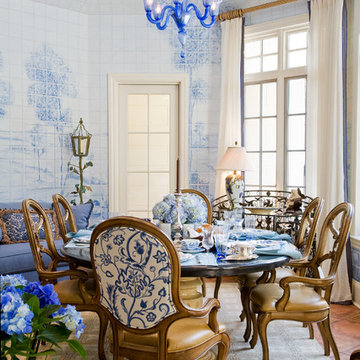
Geschlossenes, Mittelgroßes Klassisches Esszimmer ohne Kamin mit blauer Wandfarbe, Terrakottaboden und rotem Boden in Baltimore
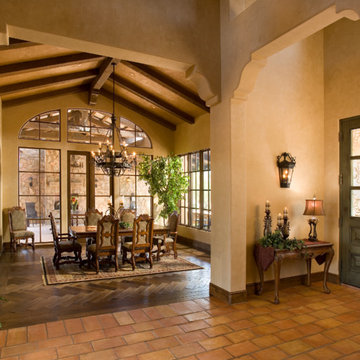
Extensive protected natural light at dining room. Out door dining room is adjacent to this space.
Mediterranes Esszimmer mit Terrakottaboden in Phoenix
Mediterranes Esszimmer mit Terrakottaboden in Phoenix
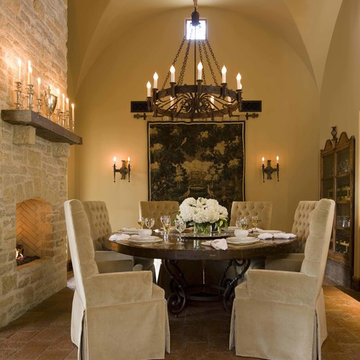
This formal dining room is the perfect place for an intimate dinner or entertaining friends. Sitting before a beautiful brick fireplace, the dark wooden table is surrounded by luxuriously covered chairs. Candles placed along the mantle provide soft light from the wrought iron chandelier above. This space, with rugged flagstone flooring and high arched ceilings, simply exudes elegance.
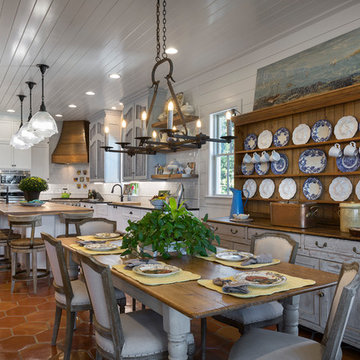
Landhausstil Wohnküche mit weißer Wandfarbe, Terrakottaboden und orangem Boden in Charleston
Esszimmer mit Backsteinboden und Terrakottaboden Ideen und Design
2
