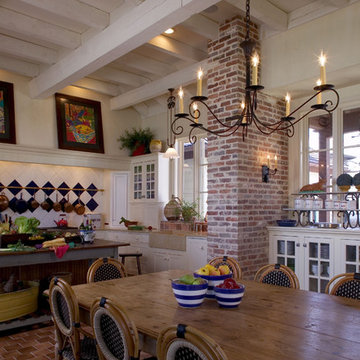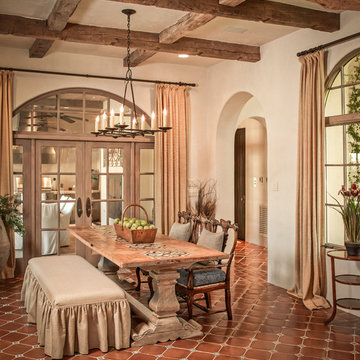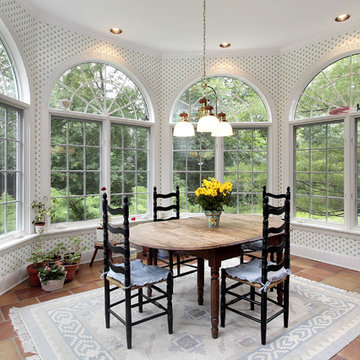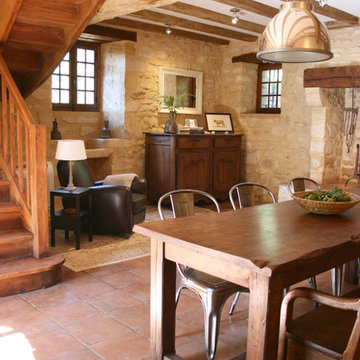Esszimmer mit Backsteinboden und Terrakottaboden Ideen und Design
Suche verfeinern:
Budget
Sortieren nach:Heute beliebt
81 – 100 von 1.689 Fotos
1 von 3
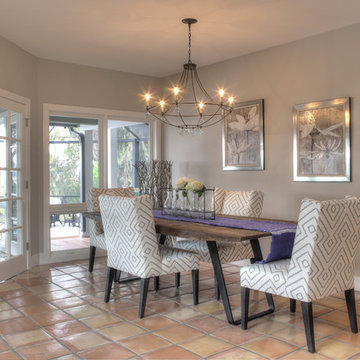
David Burghardt
Offenes, Mittelgroßes Maritimes Esszimmer ohne Kamin mit grauer Wandfarbe, Terrakottaboden und rotem Boden in Jacksonville
Offenes, Mittelgroßes Maritimes Esszimmer ohne Kamin mit grauer Wandfarbe, Terrakottaboden und rotem Boden in Jacksonville
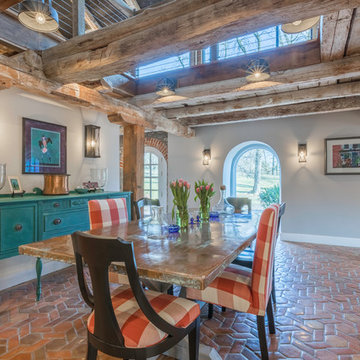
Austin Eterno Photography
Landhausstil Esszimmer mit grauer Wandfarbe, Terrakottaboden und braunem Boden in Philadelphia
Landhausstil Esszimmer mit grauer Wandfarbe, Terrakottaboden und braunem Boden in Philadelphia
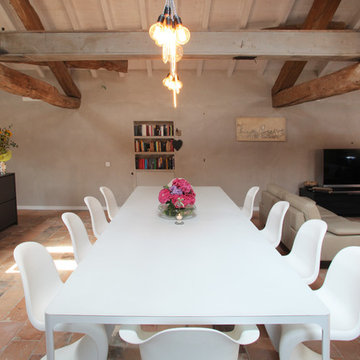
Wolfango
www.wolfango.it
Offenes, Großes Landhausstil Esszimmer mit Terrakottaboden in Mailand
Offenes, Großes Landhausstil Esszimmer mit Terrakottaboden in Mailand
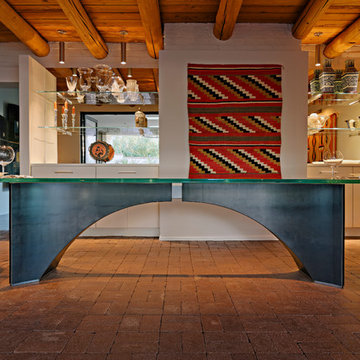
dining room created from a previous exterior porch, showcasing an original steel and glass table design by architect Bil Taylor, glass shelving on mirrors , backside of a fireplace covered with new frame and drywall, sandblasted beams were original as well, new red brick pavers for floor runs to patio adjacent
photo liam frederick
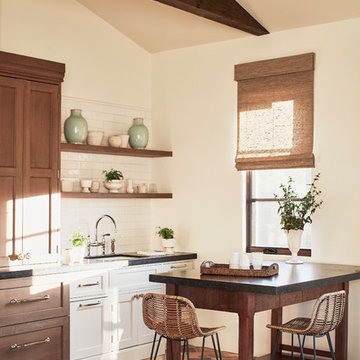
Mittelgroße Mediterrane Wohnküche mit beiger Wandfarbe, Terrakottaboden und rotem Boden in Los Angeles
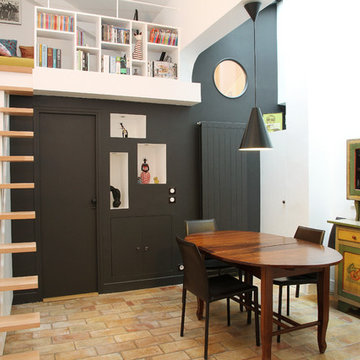
Offenes, Kleines Modernes Esszimmer ohne Kamin mit weißer Wandfarbe und Backsteinboden in Toronto
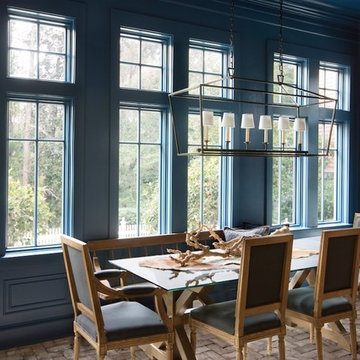
Offenes, Großes Maritimes Esszimmer ohne Kamin mit blauer Wandfarbe, Backsteinboden und buntem Boden in Charleston
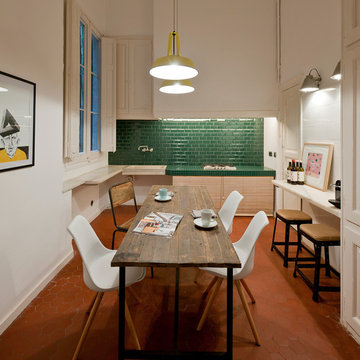
Geschlossenes, Mittelgroßes Stilmix Esszimmer ohne Kamin mit weißer Wandfarbe und Terrakottaboden in Barcelona
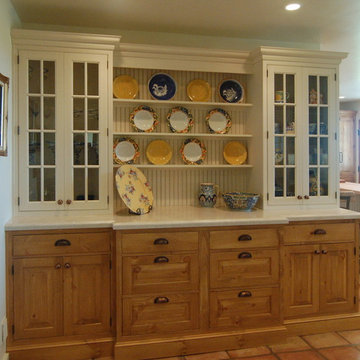
The owners of a charming home in the hills west of Paso Robles recently decided to remodel their not-so-charming kitchen. Referred to San Luis Kitchen by several of their friends, the homeowners visited our showroom and soon decided we were the best people to design a kitchen fitting the style of their home. We were delighted to get to work on the project right away.
When we arrived at the house, we found a small, cramped and out-dated kitchen. The ceiling was low, the cabinets old fashioned and painted a stark dead white, and the best view in the house was neglected in a seldom-used breakfast nook (sequestered behind the kitchen peninsula). This kitchen was also handicapped by white tile counters with dark grout, odd-sized and cluttered cabinets, and small ‘desk’ tacked on to the side of the oven cabinet. Due to a marked lack of counter space & inadequate storage the homeowner had resorted to keeping her small appliances on a little cart parked in the corner and the garbage was just sitting by the wall in full view of everything! On the plus side, the kitchen opened into a nice dining room and had beautiful saltillo tile floors.
Mrs. Homeowner loves to entertain and often hosts dinner parties for her friends. She enjoys visiting with her guests in the kitchen while putting the finishing touches on the evening’s meal. Sadly, her small kitchen really limited her interactions with her guests – she often felt left out of the mix at her own parties! This savvy homeowner dreamed big – a new kitchen that would accommodate multiple workstations, have space for guests to gather but not be in the way, and maybe a prettier transition from the kitchen to the dining (wine service area or hutch?) – while managing the remodel budget by reusing some of her major appliances and keeping (patching as needed) her existing floors.
Responding to the homeowner’s stated wish list and the opportunities presented by the home's setting and existing architecture, the designers at San Luis Kitchen decided to expand the kitchen into the breakfast nook. This change allowed the work area to be reoriented to take advantage of the great view – we replaced the existing window and added another while moving the door to gain space. A second sink and set of refrigerator drawers (housing fresh fruits & veggies) were included for the convenience of this mainly vegetarian cook – her prep station. The clean-up area now boasts a farmhouse style single bowl sink – adding to the ‘cottage’ charm. We located a new gas cook-top between the two workstations for easy access from each. Also tucked in here is a pullout trash/recycle cabinet for convenience and additional drawers for storage.
Running parallel to the work counter we added a long butcher-block island with easy-to-access open shelves for the avid cook and seating for friendly guests placed just right to take in the view. A counter-top garage is used to hide excess small appliances. Glass door cabinets and open shelves are now available to display the owners beautiful dishware. The microwave was placed inconspicuously on the end of the island facing the refrigerator – easy access for guests (and extraneous family members) to help themselves to drinks and snacks while staying out of the cook’s way.
We also moved the pantry storage away from the dining room (putting it on the far wall and closer to the work triangle) and added a furniture-like hutch in its place allowing the more formal dining area to flow seamlessly into the up-beat work area of the kitchen. This space is now also home (opposite wall) to an under counter wine refrigerator, a liquor cabinet and pretty glass door wall cabinet for stemware storage – meeting Mr. Homeowner’s desire for a bar service area.
And then the aesthetic: an old-world style country cottage theme. The homeowners wanted the kitchen to have a warm feel while still loving the look of white cabinetry. San Luis Kitchen melded country-casual knotty pine base cabinets with vintage hand-brushed creamy white wall cabinets to create the desired cottage look. We also added bead board and mullioned glass doors for charm, used an inset doorstyle on the cabinets for authenticity, and mixed stone and wood counters to create an eclectic nuance in the space. All in all, the happy homeowners now boast a charming county cottage kitchen with plenty of space for entertaining their guests while creating gourmet meals to feed them.
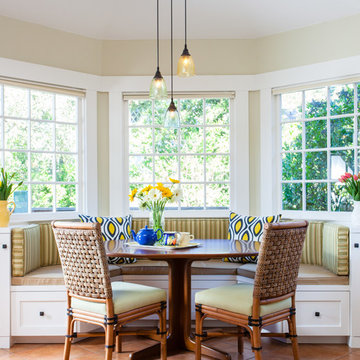
Interior Design by:
Anne Norton
AND Interior Design Studio
Berkeley, CA
Photo Credit: Peter Lyons Photography
Mittelgroße Klassische Wohnküche mit beiger Wandfarbe und Terrakottaboden in San Francisco
Mittelgroße Klassische Wohnküche mit beiger Wandfarbe und Terrakottaboden in San Francisco
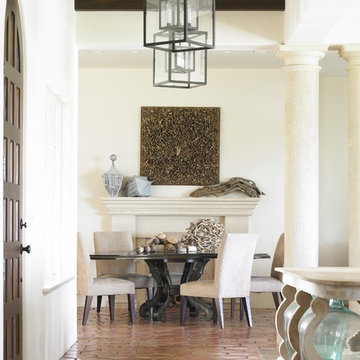
Photo Credit - Emily Followill
Maritimes Esszimmer mit weißer Wandfarbe und Terrakottaboden in Atlanta
Maritimes Esszimmer mit weißer Wandfarbe und Terrakottaboden in Atlanta

This 1960's home needed a little love to bring it into the new century while retaining the traditional charm of the house and entertaining the maximalist taste of the homeowners. Mixing bold colors and fun patterns were not only welcome but a requirement, so this home got a fun makeover in almost every room!
Original brick floors laid in a herringbone pattern had to be retained and were a great element to design around. They were stripped, washed, stained, and sealed. Wainscot paneling covers the bottom portion of the walls, while the upper is covered in an eye-catching wallpaper from Eijffinger's Pip Studio 3 collection.
The opening to the kitchen was enlarged to create a more open space, but still keeping the lines defined between the two rooms. New exterior doors and windows halved the number of mullions and increased visibility to the back yard. A fun pink chandelier chosen by the homeowner brings the room to life.
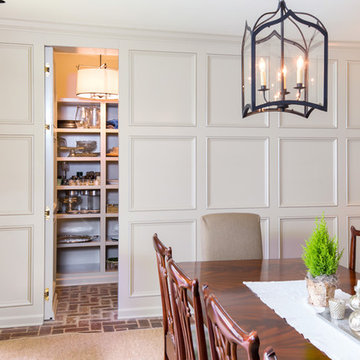
Brendon Pinola
Mittelgroße Klassische Wohnküche ohne Kamin mit grauer Wandfarbe, Backsteinboden und rotem Boden in Birmingham
Mittelgroße Klassische Wohnküche ohne Kamin mit grauer Wandfarbe, Backsteinboden und rotem Boden in Birmingham
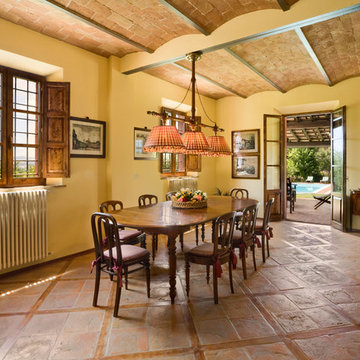
Landhaus Esszimmer mit gelber Wandfarbe, Terrakottaboden und braunem Boden in New York
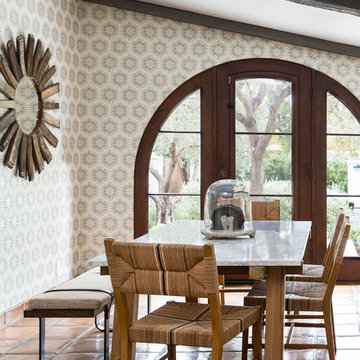
Interior Design: Ryan White Designs
Mediterranes Esszimmer mit bunten Wänden und Terrakottaboden in Los Angeles
Mediterranes Esszimmer mit bunten Wänden und Terrakottaboden in Los Angeles

John Baker
Großes Mediterranes Esszimmer mit beiger Wandfarbe, Eckkamin, verputzter Kaminumrandung und Terrakottaboden in Albuquerque
Großes Mediterranes Esszimmer mit beiger Wandfarbe, Eckkamin, verputzter Kaminumrandung und Terrakottaboden in Albuquerque
Esszimmer mit Backsteinboden und Terrakottaboden Ideen und Design
5
