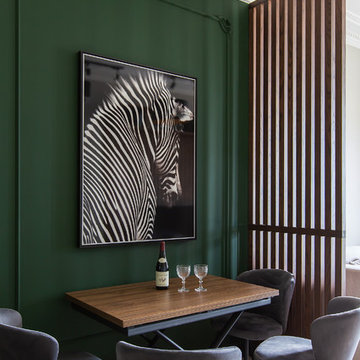Esszimmer mit braunem Holzboden und beigem Boden Ideen und Design
Suche verfeinern:
Budget
Sortieren nach:Heute beliebt
1 – 20 von 2.448 Fotos
1 von 3

The Eagle Harbor Cabin is located on a wooded waterfront property on Lake Superior, at the northerly edge of Michigan’s Upper Peninsula, about 300 miles northeast of Minneapolis.
The wooded 3-acre site features the rocky shoreline of Lake Superior, a lake that sometimes behaves like the ocean. The 2,000 SF cabin cantilevers out toward the water, with a 40-ft. long glass wall facing the spectacular beauty of the lake. The cabin is composed of two simple volumes: a large open living/dining/kitchen space with an open timber ceiling structure and a 2-story “bedroom tower,” with the kids’ bedroom on the ground floor and the parents’ bedroom stacked above.
The interior spaces are wood paneled, with exposed framing in the ceiling. The cabinets use PLYBOO, a FSC-certified bamboo product, with mahogany end panels. The use of mahogany is repeated in the custom mahogany/steel curvilinear dining table and in the custom mahogany coffee table. The cabin has a simple, elemental quality that is enhanced by custom touches such as the curvilinear maple entry screen and the custom furniture pieces. The cabin utilizes native Michigan hardwoods such as maple and birch. The exterior of the cabin is clad in corrugated metal siding, offset by the tall fireplace mass of Montana ledgestone at the east end.
The house has a number of sustainable or “green” building features, including 2x8 construction (40% greater insulation value); generous glass areas to provide natural lighting and ventilation; large overhangs for sun and snow protection; and metal siding for maximum durability. Sustainable interior finish materials include bamboo/plywood cabinets, linoleum floors, locally-grown maple flooring and birch paneling, and low-VOC paints.

Offenes, Mittelgroßes Modernes Esszimmer ohne Kamin mit grauer Wandfarbe, braunem Holzboden und beigem Boden in Austin

Großes Klassisches Esszimmer mit beiger Wandfarbe, braunem Holzboden und beigem Boden in New York
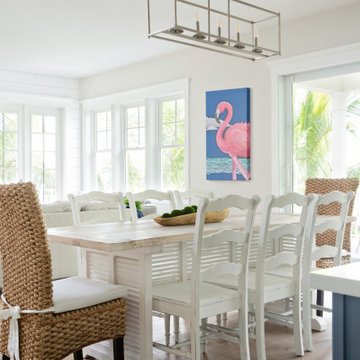
Mittelgroßes Maritimes Esszimmer mit weißer Wandfarbe, braunem Holzboden und beigem Boden in Tampa
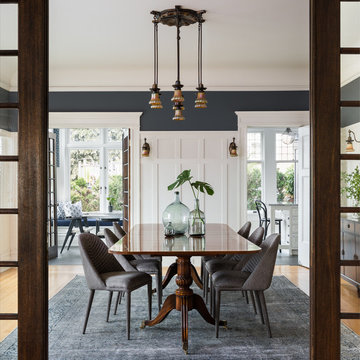
Haris Kenjar Photography and Design
Geschlossenes, Mittelgroßes Uriges Esszimmer ohne Kamin mit bunten Wänden, braunem Holzboden und beigem Boden in Seattle
Geschlossenes, Mittelgroßes Uriges Esszimmer ohne Kamin mit bunten Wänden, braunem Holzboden und beigem Boden in Seattle
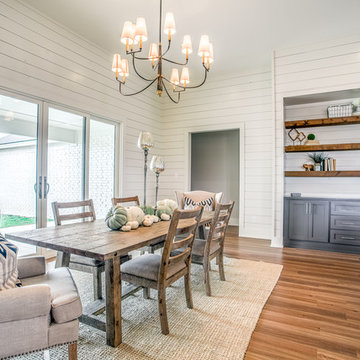
Walter Galaviz
Offenes, Mittelgroßes Landhausstil Esszimmer mit weißer Wandfarbe, braunem Holzboden, Kamin, Kaminumrandung aus Metall und beigem Boden in Austin
Offenes, Mittelgroßes Landhausstil Esszimmer mit weißer Wandfarbe, braunem Holzboden, Kamin, Kaminumrandung aus Metall und beigem Boden in Austin

Architect: Brandon Architects Inc.
Contractor/Interior Designer: Patterson Construction, Newport Beach, CA.
Photos by: Jeri Keogel
Maritimes Esszimmer mit grauer Wandfarbe, braunem Holzboden und beigem Boden in Orange County
Maritimes Esszimmer mit grauer Wandfarbe, braunem Holzboden und beigem Boden in Orange County
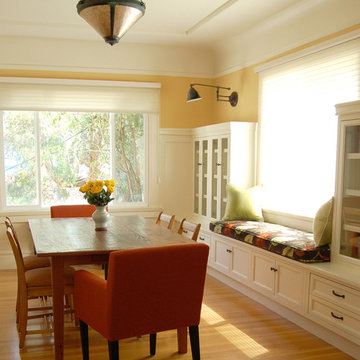
Mittelgroßes Klassisches Esszimmer mit gelber Wandfarbe, braunem Holzboden und beigem Boden in San Francisco

Mittelgroße Moderne Wohnküche mit weißer Wandfarbe, braunem Holzboden, beigem Boden und eingelassener Decke in Sankt Petersburg
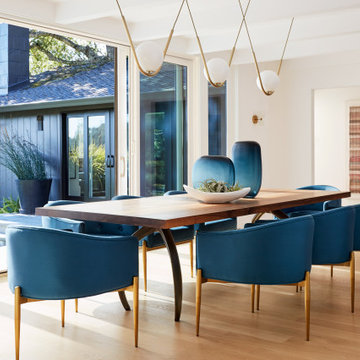
Mid-Century Wohnküche mit weißer Wandfarbe, braunem Holzboden und beigem Boden in San Francisco
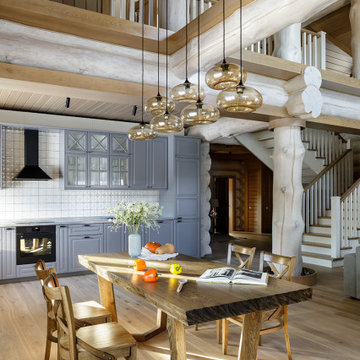
дачный дом из рубленого бревна с камышовой крышей
Große Urige Wohnküche ohne Kamin mit braunem Holzboden und beigem Boden in Sonstige
Große Urige Wohnküche ohne Kamin mit braunem Holzboden und beigem Boden in Sonstige
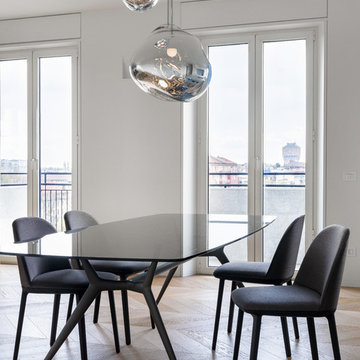
tommaso giunchi
Große Moderne Wohnküche mit braunem Holzboden und beigem Boden in Mailand
Große Moderne Wohnküche mit braunem Holzboden und beigem Boden in Mailand
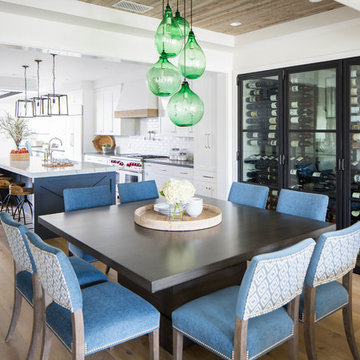
Build: Graystone Custom Builders, Interior Design: Blackband Design, Photography: Ryan Garvin
Offenes, Mittelgroßes Landhausstil Esszimmer mit weißer Wandfarbe, braunem Holzboden und beigem Boden in Orange County
Offenes, Mittelgroßes Landhausstil Esszimmer mit weißer Wandfarbe, braunem Holzboden und beigem Boden in Orange County
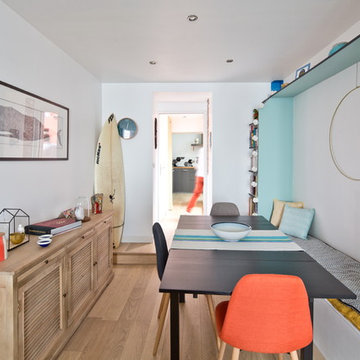
Jonathan Letoublon
Kleines, Geschlossenes Maritimes Esszimmer mit weißer Wandfarbe, braunem Holzboden und beigem Boden in Sonstige
Kleines, Geschlossenes Maritimes Esszimmer mit weißer Wandfarbe, braunem Holzboden und beigem Boden in Sonstige
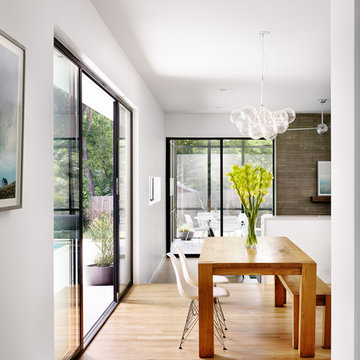
Offenes, Mittelgroßes Modernes Esszimmer ohne Kamin mit weißer Wandfarbe, braunem Holzboden und beigem Boden in Austin
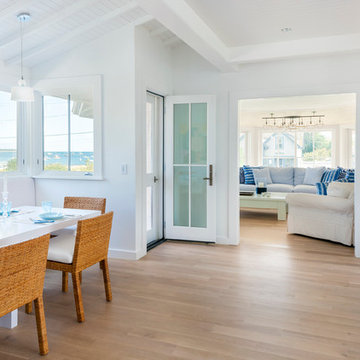
Greg Premru
Maritimes Esszimmer mit weißer Wandfarbe, braunem Holzboden und beigem Boden in Boston
Maritimes Esszimmer mit weißer Wandfarbe, braunem Holzboden und beigem Boden in Boston
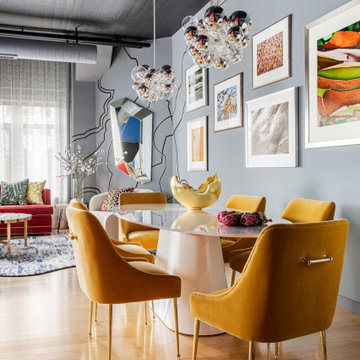
This design scheme blends femininity, sophistication, and the bling of Art Deco with earthy, natural accents. An amoeba-shaped rug breaks the linearity in the living room that’s furnished with a lady bug-red sleeper sofa with gold piping and another curvy sofa. These are juxtaposed with chairs that have a modern Danish flavor, and the side tables add an earthy touch. The dining area can be used as a work station as well and features an elliptical-shaped table with gold velvet upholstered chairs and bubble chandeliers. A velvet, aubergine headboard graces the bed in the master bedroom that’s painted in a subtle shade of silver. Abstract murals and vibrant photography complete the look. Photography by: Sean Litchfield
---
Project designed by Boston interior design studio Dane Austin Design. They serve Boston, Cambridge, Hingham, Cohasset, Newton, Weston, Lexington, Concord, Dover, Andover, Gloucester, as well as surrounding areas.
For more about Dane Austin Design, click here: https://daneaustindesign.com/
To learn more about this project, click here:
https://daneaustindesign.com/leather-district-loft
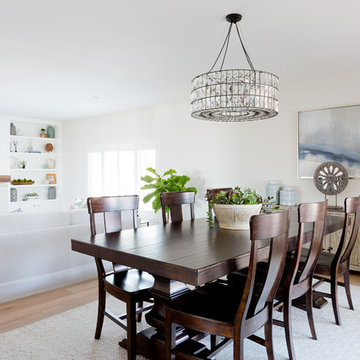
Light and Bright with rich color and textures.
Photo by Amy Bartlam
Offenes Maritimes Esszimmer mit weißer Wandfarbe, braunem Holzboden, Kamin und beigem Boden in Orange County
Offenes Maritimes Esszimmer mit weißer Wandfarbe, braunem Holzboden, Kamin und beigem Boden in Orange County
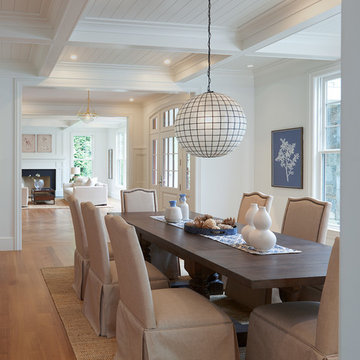
Offenes Maritimes Esszimmer mit weißer Wandfarbe, braunem Holzboden und beigem Boden in Washington, D.C.
Esszimmer mit braunem Holzboden und beigem Boden Ideen und Design
1
