Esszimmer mit beigem Boden und Deckengestaltungen Ideen und Design
Suche verfeinern:
Budget
Sortieren nach:Heute beliebt
101 – 120 von 2.663 Fotos
1 von 3
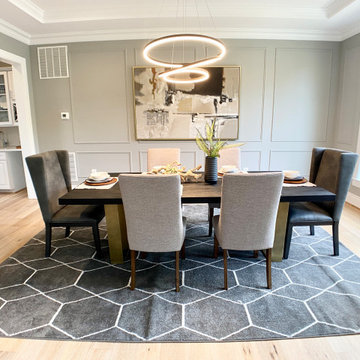
Gray walls are given a statement edge trimmed out in moldings. The contemporary chandelier keeps the space from becoming too casual. Our brass and wood trestle table makes another appearance! But check out the bar cart, one of our favorite things in 2021.
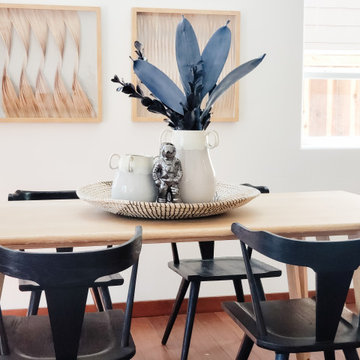
Kleine Mid-Century Frühstücksecke mit weißer Wandfarbe, hellem Holzboden, beigem Boden und gewölbter Decke in Portland

Design is often more about architecture than it is about decor. We focused heavily on embellishing and highlighting the client's fantastic architectural details in the living spaces, which were widely open and connected by a long Foyer Hallway with incredible arches and tall ceilings. We used natural materials such as light silver limestone plaster and paint, added rustic stained wood to the columns, arches and pilasters, and added textural ledgestone to focal walls. We also added new chandeliers with crystal and mercury glass for a modern nudge to a more transitional envelope. The contrast of light stained shelves and custom wood barn door completed the refurbished Foyer Hallway.
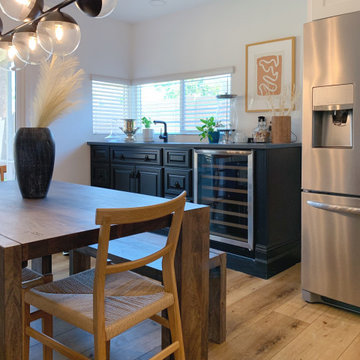
Mittelgroße Nordische Wohnküche mit weißer Wandfarbe, braunem Holzboden, beigem Boden und gewölbter Decke in Phoenix

The dining room is the first space you see when entering this home, and we wanted you to feel drawn right into it. We selected a mural wallpaper to wrap the walls and add a soft yet intriguing backdrop to the clean lines of the light fixture and furniture. But every space needs at least a touch of play, and the classic wishbone chair in a cheerful green does just the trick!
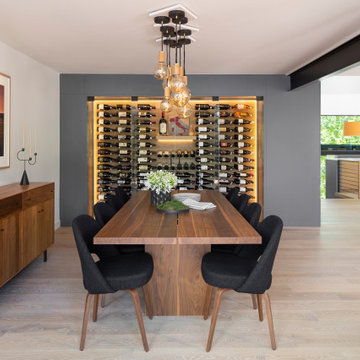
The dining room is one of the crowning jewels of this entire design. The wood furnishings are accented by the hand-blown lights suspended above, along with the backdrop of wine racks on one side and nature to the other.
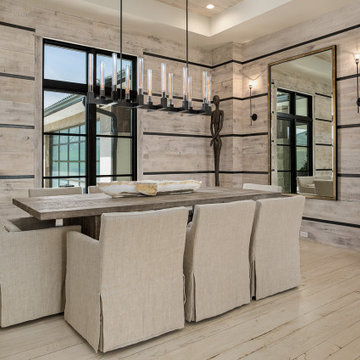
Modernes Esszimmer mit beiger Wandfarbe, hellem Holzboden, beigem Boden, eingelassener Decke und Holzwänden in Kansas City

Inspired by sandy shorelines on the California coast, this beachy blonde vinyl floor brings just the right amount of variation to each room. With the Modin Collection, we have raised the bar on luxury vinyl plank. The result is a new standard in resilient flooring. Modin offers true embossed in register texture, a low sheen level, a rigid SPC core, an industry-leading wear layer, and so much more.
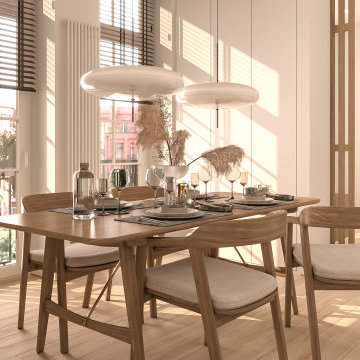
Mittelgroße Moderne Wohnküche mit weißer Wandfarbe, braunem Holzboden, beigem Boden und eingelassener Decke in Moskau
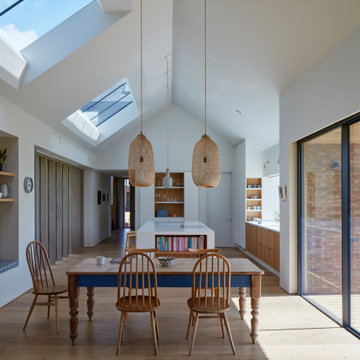
All photography by James Brittain
Offenes Modernes Esszimmer mit weißer Wandfarbe, hellem Holzboden, beigem Boden und gewölbter Decke in Hertfordshire
Offenes Modernes Esszimmer mit weißer Wandfarbe, hellem Holzboden, beigem Boden und gewölbter Decke in Hertfordshire

This full basement renovation included adding a mudroom area, media room, a bedroom, a full bathroom, a game room, a kitchen, a gym and a beautiful custom wine cellar. Our clients are a family that is growing, and with a new baby, they wanted a comfortable place for family to stay when they visited, as well as space to spend time themselves. They also wanted an area that was easy to access from the pool for entertaining, grabbing snacks and using a new full pool bath.We never treat a basement as a second-class area of the house. Wood beams, customized details, moldings, built-ins, beadboard and wainscoting give the lower level main-floor style. There’s just as much custom millwork as you’d see in the formal spaces upstairs. We’re especially proud of the wine cellar, the media built-ins, the customized details on the island, the custom cubbies in the mudroom and the relaxing flow throughout the entire space.
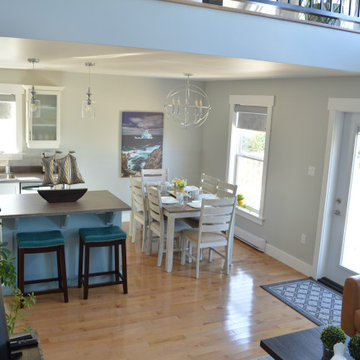
Open concept main floor:
This is a lovely rental chalet , overlooking coastal Rocky Harbor on the beautiful island of Newfoundland, Canada. The whole decorating concept is inspired the peaceful tranquility of its surroundings and the spectacular views of the ocean, harbor and town.
The open concept is light and airy with a coastal, contemporary look. It has an art gallery feel as it displays art and canvas photos from Newfoundland artists.
The living room, bathroom and entry showcases art from local Rocky Harbor artist Miranda Reid.
The dining room displays the 'Grates Cove Iceberg' photo by Newfoundland photographer Eric Bartlett.
The windows make you feel like you are living in the open air as you look out at the nature and coastal views surrounding this chalet.
There are three bedrooms and two bathrooms, including a Master bedroom loft with its own en-suite and reading area with a peaceful view of the harbor.
The accent walls and interior doors are painted with Benjamin Moore paint in Whale Grey. This creates an even flow of colors throughout this space . It boasts beautiful hardwood flooring and contemporary fixtures and decor throughout its interior that reflect a travelers urge to explore!

Offenes, Großes Modernes Esszimmer mit beiger Wandfarbe, Teppichboden, Kamin, Kaminumrandung aus Metall, beigem Boden, Kassettendecke und Tapetenwänden in New York

Modernes Esszimmer mit grauer Wandfarbe, hellem Holzboden, beigem Boden, gewölbter Decke und vertäfelten Wänden in Sonstige

Dining room with wood ceiling, beige limestone floors, and built-in banquette.
Offenes, Großes Modernes Esszimmer ohne Kamin mit weißer Wandfarbe, Kalkstein, beigem Boden und Holzdecke in Austin
Offenes, Großes Modernes Esszimmer ohne Kamin mit weißer Wandfarbe, Kalkstein, beigem Boden und Holzdecke in Austin
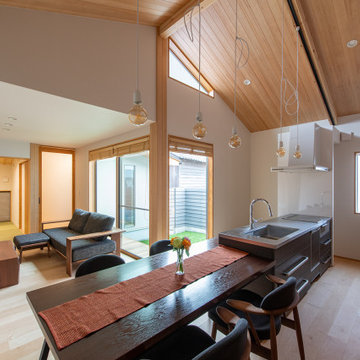
Offenes, Mittelgroßes Esszimmer ohne Kamin mit weißer Wandfarbe, Sperrholzboden, beigem Boden, Holzdecke und Tapetenwänden in Sonstige

Große Moderne Frühstücksecke mit weißer Wandfarbe, hellem Holzboden, beigem Boden, Holzdielendecke und Holzdielenwänden in Minneapolis

Mittelgroße Skandinavische Wohnküche ohne Kamin mit weißer Wandfarbe, Sperrholzboden, beigem Boden, Holzdecke und Tapetenwänden in Sonstige
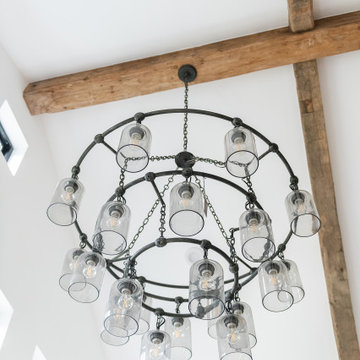
Offenes, Großes Landhausstil Esszimmer ohne Kamin mit weißer Wandfarbe, hellem Holzboden, beigem Boden und gewölbter Decke in Houston
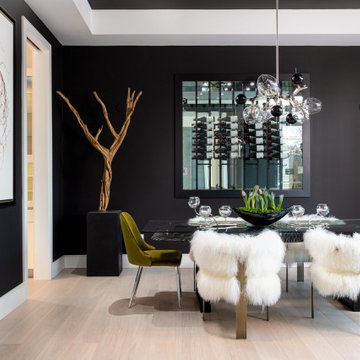
Modernes Esszimmer mit schwarzer Wandfarbe, hellem Holzboden, beigem Boden und eingelassener Decke in Toronto
Esszimmer mit beigem Boden und Deckengestaltungen Ideen und Design
6