Esszimmer mit beigem Boden und eingelassener Decke Ideen und Design
Suche verfeinern:
Budget
Sortieren nach:Heute beliebt
121 – 140 von 444 Fotos
1 von 3
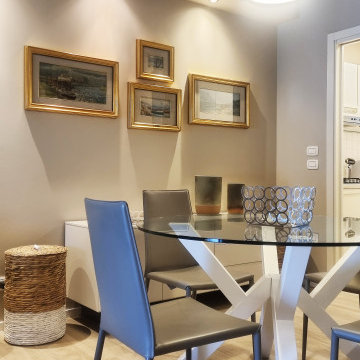
Un piccolo trilocale fronte lago per trascorrere le vacanze estive é stato completamente ristrutturato: dai pavimenti, al colore delle pareti fino al rifacimento totale del bagno.
L arredamento é stato tutto sostituito con uno stile moderno mantenendo colori caldi e neutri, l unico vero e proprio tocco di colore viene dato dal divano.
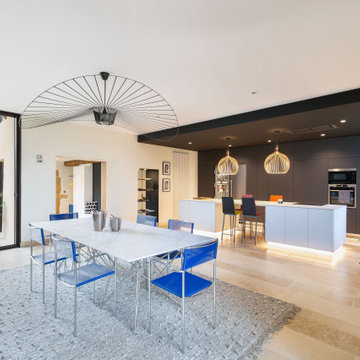
Cuisine ouverte sur salle à manger
Offenes, Großes Modernes Esszimmer mit Keramikboden, beigem Boden und eingelassener Decke in Dijon
Offenes, Großes Modernes Esszimmer mit Keramikboden, beigem Boden und eingelassener Decke in Dijon
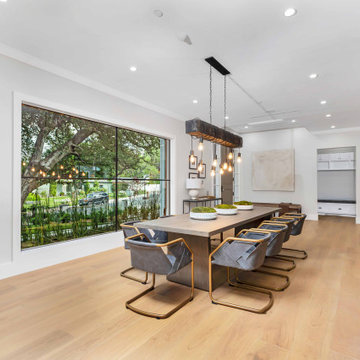
Großes Modernes Esszimmer ohne Kamin mit grauer Wandfarbe, hellem Holzboden, beigem Boden und eingelassener Decke in Los Angeles
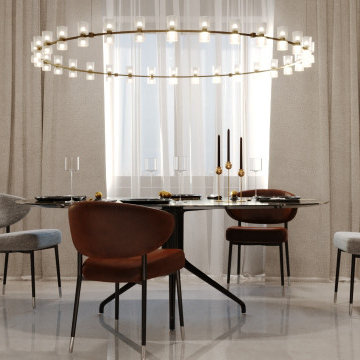
квартира 120кв м. Столовая совмещенная с гостиной.
Проект для пары с ребенком, которые очень любят гостей. Цветовая гамма подобрана для комфортного отдыха семьи. Стилевое решение подчеркивает характер и статус владельцев.
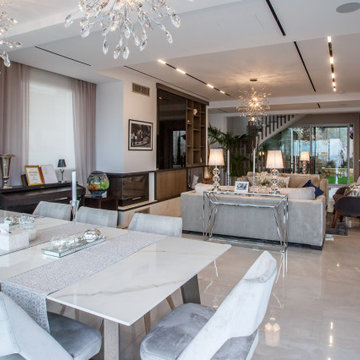
The interior design concept involves accentuating the villa’s breath-taking sea views throughout the beautiful four floor levels. The living area and supporting rooms are situated on the bottom two floor levels. While the master bedroom and other guest rooms are located on the top two floors. There is a hint of classic and modern interlude encompassed with touches of blue intertwined complimenting the picturesque sea views from every window. The interior layout has been designed as an open floor layout to illuminate the villa with natural light and create a luxurious Zen ambience.
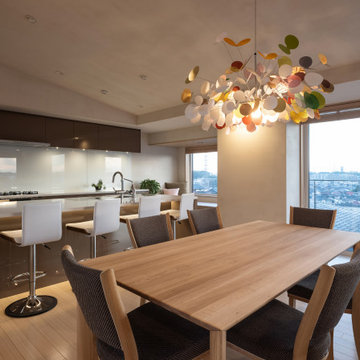
Modernes Esszimmer mit weißer Wandfarbe, hellem Holzboden, beigem Boden und eingelassener Decke in Yokohama
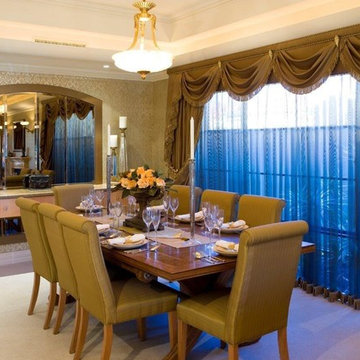
Introducing Verdi Living - one of the classics from Atrium’s prestige collection. When built, The Verdi was heralded as the most luxurious display home ever built in Perth, the Verdi has a majestic street presence reminiscent of Europe’s most stately homes. It is a rare home of timeless elegance and character, and is one of Atrium Homes’ examples of commitment to designing and
building homes of superior quality and distinction. For total sophistication and grand luxury, Verdi Living is without equal. Nothing has been spared in the quest for perfection, from the travertine floor tiles to the sumptuous furnishings and beautiful hand-carved Italian marble statues. From the street the Verdi commands attention, with its imposing facade, wrought iron balustrading, elegantly stepped architectural moldings and Roman columns. Built to the highest of standards by the most experienced craftsmen, the home boasts superior European styling and incorporates the finest materials, finishes and fittings. No detail has been overlooked in the pursuit of luxury and quality. The magnificent, light-filled formal foyer exudes an ambience of classical grandeur, with soaring ceilings and a spectacular Venetian crystal chandelier. The curves of the grand staircase sweep upstairs alongside the spectacular semi-circular glass and stainless steel lift. Another discreet staircase leads from the foyer down to a magnificent fully tiled cellar. Along with floor-to-ceiling storage for over 800 bottles of wine, the cellar provides an intimate lounge area to relax, watch a big screen TV or entertain guests. For true entertainment Hollywood-style, treat your guests to an evening in the big purpose-built home cinema, with its built-in screen, tiered seating and feature ceilings with concealed lighting. The Verdi’s expansive entertaining areas can cater for the largest gathering in sophistication, style and comfort. On formal occasions, the grand dining room and lounge room offer an ambience of elegance and refinement. Deep bulkhead ceilings with internal recess lighting define both areas. The gas log fire in the lounge room offers both classic sophistication and modern comfort. For more relaxed entertaining, an expansive family meals and living area, defined by gracious columns, flows around the magnificent kitchen at the hub of the home. Resplendent and supremely functional, the dream kitchen boasts solid Italian granite, timber cabinetry, stainless steel appliances and plenty of storage, including a walk-in pantry and appliance cupboard. For easy outdoor entertaining, the living area extends to an impressive alfresco area with built-in barbecue, perfect for year-round dining. Take the lift, or choose the curved staircase with its finely crafted Tasmanian Oak and wrought iron balustrade to the private upstairs zones, where a sitting room or retreat with a granite bar opens to the balcony. A private wing contains a library, two big bedrooms, a fully tiled bathroom and a powder room. For those who appreciate true indulgence, the opulent main suite - evocative of an international five-star hotel - will not disappoint. A stunning ceiling dome with a Venetian crystal chandelier adds European finesse, while every comfort has been catered for with quality carpets, formal drapes and a huge walk-in robe. A wall of curved glass separates the bedroom from the luxuriously appointed ensuite, which boasts the finest imported tiling and exclusive handcrafted marble.
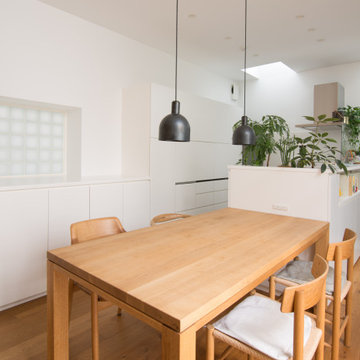
クリーンな印象の白いキッチン。ダイニングとフローリングの木色が引き立ちます。左に見える乳白色のガラスブロックが柔らかく光を取り入れます。
Moderne Wohnküche ohne Kamin mit weißer Wandfarbe, braunem Holzboden, beigem Boden und eingelassener Decke in Tokio
Moderne Wohnküche ohne Kamin mit weißer Wandfarbe, braunem Holzboden, beigem Boden und eingelassener Decke in Tokio
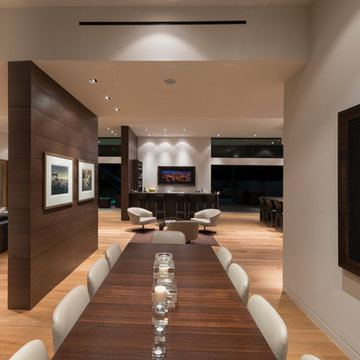
Wallace Ridge Beverly Hills luxury home modern open plan dining room. William MacCollum.
Offenes, Geräumiges Modernes Esszimmer mit weißer Wandfarbe, hellem Holzboden, Kamin, Kaminumrandung aus gestapelten Steinen, beigem Boden und eingelassener Decke in Los Angeles
Offenes, Geräumiges Modernes Esszimmer mit weißer Wandfarbe, hellem Holzboden, Kamin, Kaminumrandung aus gestapelten Steinen, beigem Boden und eingelassener Decke in Los Angeles
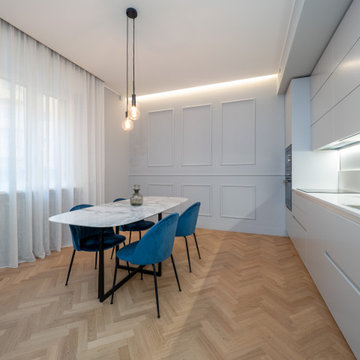
Modernes Esszimmer mit hellem Holzboden, beigem Boden, eingelassener Decke und vertäfelten Wänden in Mailand
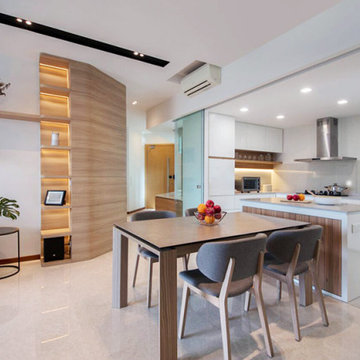
Step into this Scandinavian influenced dream apartment, every room is so beautifully finished you never want to wake up!
The statement kitchen is at the heart of the design with a clever hidden glass sliding doors to have the benefit of deciding to have open plan or not. Every person obsessed by fashion will be jealous of the 16-foot wardrobe in the designer bedroom.
The Scandinavian style is for clutter free rooms and with the large amount of bespoke clever storage solutions, this dream is achieved.
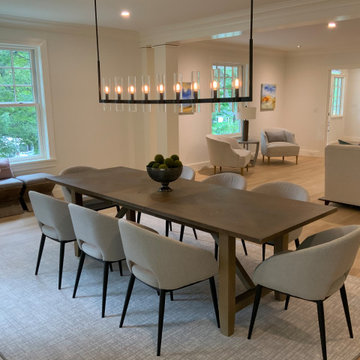
Offenes, Großes Klassisches Esszimmer ohne Kamin mit weißer Wandfarbe, hellem Holzboden, beigem Boden und eingelassener Decke in Boston
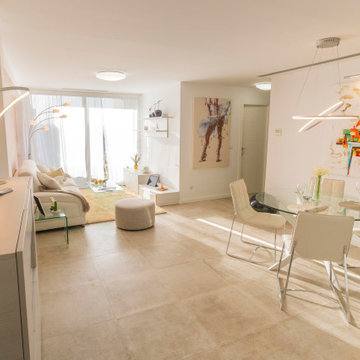
Offenes, Großes Modernes Esszimmer mit weißer Wandfarbe, Keramikboden, beigem Boden und eingelassener Decke in Valencia
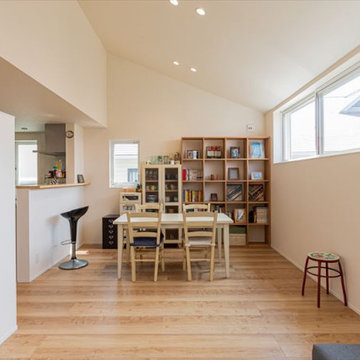
ご主人がDIYで塗装したダイニングテーブルは愛らしいカントリーカラー。
壁面の本棚にお気に入りの本や写真を飾り朝日とともに気持ちよく朝食の時間を堪能できる。
Offenes, Mittelgroßes Modernes Esszimmer ohne Kamin mit weißer Wandfarbe, hellem Holzboden, beigem Boden, eingelassener Decke und Tapetenwänden in Kobe
Offenes, Mittelgroßes Modernes Esszimmer ohne Kamin mit weißer Wandfarbe, hellem Holzboden, beigem Boden, eingelassener Decke und Tapetenwänden in Kobe
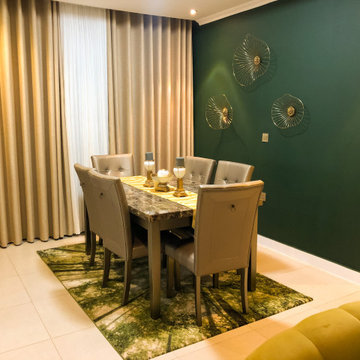
Tropical inspiration.. See how the artificial lighting reflects off the aesthetic green wall in the night...
Mittelgroße Moderne Wohnküche mit grüner Wandfarbe, Keramikboden, beigem Boden, eingelassener Decke und Ziegelwänden in Sonstige
Mittelgroße Moderne Wohnküche mit grüner Wandfarbe, Keramikboden, beigem Boden, eingelassener Decke und Ziegelwänden in Sonstige
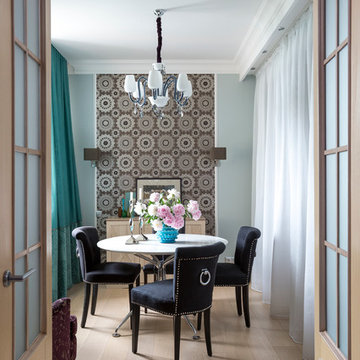
Евгений Кулибаба
Kleines Modernes Esszimmer mit grauer Wandfarbe, braunem Holzboden, beigem Boden, eingelassener Decke und Tapetenwänden in Moskau
Kleines Modernes Esszimmer mit grauer Wandfarbe, braunem Holzboden, beigem Boden, eingelassener Decke und Tapetenwänden in Moskau
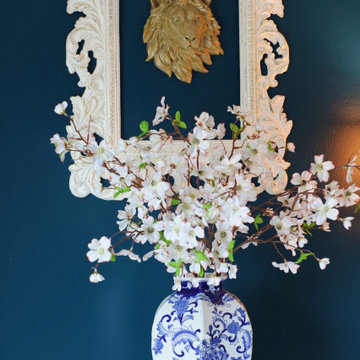
Kleine Klassische Wohnküche mit blauer Wandfarbe, Porzellan-Bodenfliesen, beigem Boden und eingelassener Decke in New Orleans
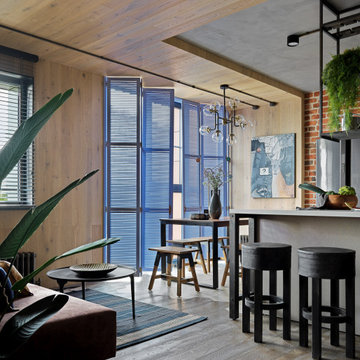
Плитка из дореволюционных руколепных кирпичей BRICKTILES в оформлении стены в кухне-столовой. Поверхность под защитной пропиткой - не пылит и влажная уборка разрешена.
Дизайнер проекта: Кира Яковлева. Фото: Сергей Красюк. Стилист: Александра Пиленкова.
Проект опубликован на сайте журнала AD Russia в 2020 году.
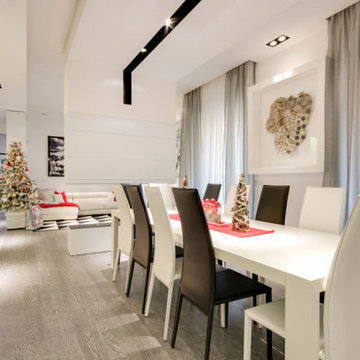
Il camino sospeso legato in modo sapiente ai binari luminosi del contro-soffitto divide l'area sofà da quella degli ospiti in modo sottile senza precludere la vista dell'intero soggiorno.
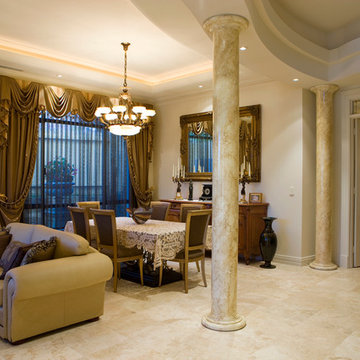
Tuscan inspired bespoke mansion.
- 4 x 3
- formal lounge and dining
- granite kitchen with European appliances, meals and family room
- study
- home theatre with built in bar
- third storey sunroom
Esszimmer mit beigem Boden und eingelassener Decke Ideen und Design
7