Esszimmer mit beigem Boden und Holzdielenwänden Ideen und Design
Suche verfeinern:
Budget
Sortieren nach:Heute beliebt
21 – 40 von 144 Fotos
1 von 3
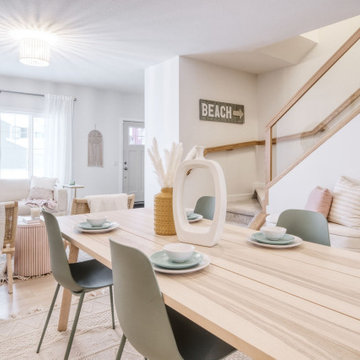
Kleine Skandinavische Wohnküche mit weißer Wandfarbe, Laminat, Kamin, beigem Boden und Holzdielenwänden in Edmonton
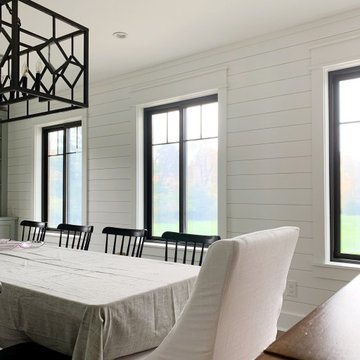
Cottage dining area with shiplap, antique furniture, and a built-in with a light blue accent color.
Geschlossenes, Großes Klassisches Esszimmer mit weißer Wandfarbe, braunem Holzboden, beigem Boden und Holzdielenwänden in Cincinnati
Geschlossenes, Großes Klassisches Esszimmer mit weißer Wandfarbe, braunem Holzboden, beigem Boden und Holzdielenwänden in Cincinnati
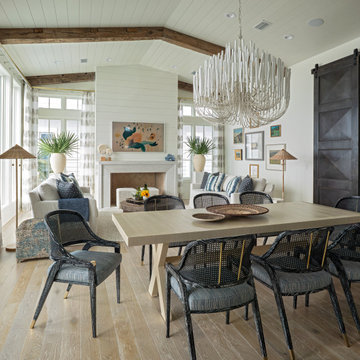
Offenes, Großes Maritimes Esszimmer mit weißer Wandfarbe, gebeiztem Holzboden, Kamin, Kaminumrandung aus Holzdielen, beigem Boden, freigelegten Dachbalken und Holzdielenwänden in Sonstige
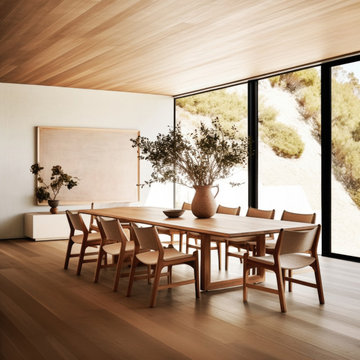
Welcome to Woodland Hills, Los Angeles – where nature's embrace meets refined living. Our residential interior design project brings a harmonious fusion of serenity and sophistication. Embracing an earthy and organic palette, the space exudes warmth with its natural materials, celebrating the beauty of wood, stone, and textures. Light dances through large windows, infusing every room with a bright and airy ambiance that uplifts the soul. Thoughtfully curated elements of nature create an immersive experience, blurring the lines between indoors and outdoors, inviting the essence of tranquility into every corner. Step into a realm where modern elegance thrives in perfect harmony with the earth's timeless allure.
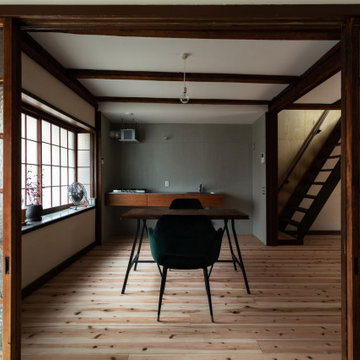
玄関土間から居間を見る。(撮影:笹倉洋平)
Offenes, Kleines Klassisches Esszimmer mit weißer Wandfarbe, hellem Holzboden, beigem Boden, freigelegten Dachbalken und Holzdielenwänden in Kyoto
Offenes, Kleines Klassisches Esszimmer mit weißer Wandfarbe, hellem Holzboden, beigem Boden, freigelegten Dachbalken und Holzdielenwänden in Kyoto

The top floor was designed to provide a large, open concept space for our clients to have family and friends gather. The large kitchen features an island with a waterfall edge, a hidden pantry concealed in millwork, and long windows allowing for natural light to pour in. The central 3-sided fireplace creates a sense of entry while also providing privacy from the front door in the living spaces.
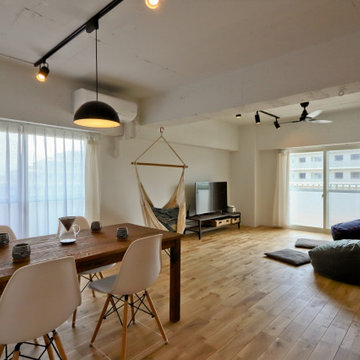
ダイニングからリビングを見たところです。広がりが感じられるように雁行配置としています。途中の梁からは一人掛けハンモックが吊るされています。
Offenes, Kleines Modernes Esszimmer mit weißer Wandfarbe, braunem Holzboden, beigem Boden und Holzdielenwänden in Tokio Peripherie
Offenes, Kleines Modernes Esszimmer mit weißer Wandfarbe, braunem Holzboden, beigem Boden und Holzdielenwänden in Tokio Peripherie
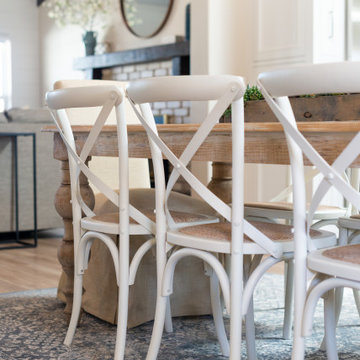
Mittelgroße Landhaus Wohnküche mit weißer Wandfarbe, Vinylboden, beigem Boden, freigelegten Dachbalken und Holzdielenwänden in San Diego
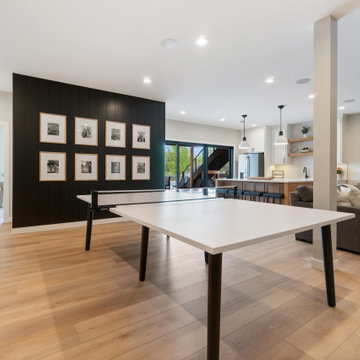
Inspired by sandy shorelines on the California coast, this beachy blonde vinyl floor brings just the right amount of variation to each room. With the Modin Collection, we have raised the bar on luxury vinyl plank. The result is a new standard in resilient flooring. Modin offers true embossed in register texture, a low sheen level, a rigid SPC core, an industry-leading wear layer, and so much more.

The family who owned this 1965 home chose a dramatic upgrade for their Coquitlam full home renovation. They wanted more room for gatherings, an open concept kitchen, and upgrades to bathrooms and the rec room. Their neighbour knew of our work, and we were glad to bring our skills to another project in the area.
Choosing Dramatic Lines
In the original house, the entryway was cramped, with a closet being the first thing everyone saw.
We opened the entryway and moved the closet, all while maintaining separation between the entry and the living space.
To draw the attention from the entry into the living room, we used a dramatic, flush, black herringbone ceiling detail across the ceiling. This detail goes all the way to the entertainment area on the main floor.
The eye arrives at a stunning waterfall edge walnut mantle, modern fireplace.
Open Concept Kitchen with Lots of Seating
The dividing wall between the kitchen and living areas was removed to create a larger, integrated entertaining space. The kitchen also has easy access to a new outdoor social space.
A new large skylight directly over the kitchen floods the space with natural light.
The kitchen now has gloss white cabinetry, with matte black accents and the same herringbone detail as the living room, and is tied together with a low maintenance Caesarstone’s white Attica quartz for the island countertop.
This over-sized island has barstool seating for five while leaving plenty of room for homework, snacking, socializing, and food prep in the same space.
To maximize space and minimize clutter, we integrated the kitchen appliances into the kitchen island, including a food warming drawer, a hidden fridge, and the dishwasher. This takes the eyes to focus off appliances, and onto the design elements which feed throughout the home.
We also installed a beverage center just beside the kitchen so family and guests can fix themselves a drink, without disrupting the flow of the kitchen.
Updated Downstairs Space, Updated Guest Room, Updated Bathrooms
It was a treat to update this entire house. Upstairs, we renovated the master bedroom with new blackout drapery, new decor, and a warm light grey paint colour. The tight bathroom was transformed with modern fixtures and gorgeous grey tile the homeowners loved.
The two teen girls’ rooms were updated with new lighting and furniture that tied in with the whole home decor, but which also reflected their personal taste.
In the basement, we updated the rec room with a bright modern look and updated fireplace. We added a needed door to the garage. We upgraded the bathrooms and created a legal second suite which the young adult daughter will use, for now.
Laundry Its Own Room, Finally
In a family with four women, you can imagine how much laundry gets done in this house. As part of the renovation, we built a proper laundry room with plenty of storage space, countertops, and a large sink.
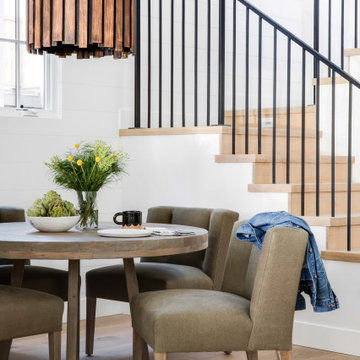
Klassisches Esszimmer mit weißer Wandfarbe, hellem Holzboden, beigem Boden und Holzdielenwänden in Orange County

Offenes, Mittelgroßes Modernes Esszimmer mit weißer Wandfarbe, Sperrholzboden, beigem Boden, Holzdielendecke und Holzdielenwänden in Tokio
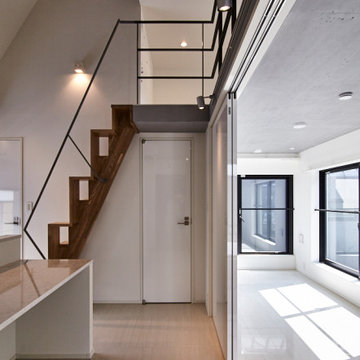
Mittelgroße Moderne Wohnküche ohne Kamin mit weißer Wandfarbe, Marmorboden, beigem Boden, freigelegten Dachbalken und Holzdielenwänden in Tokio
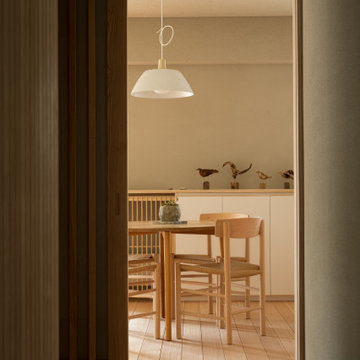
札幌のマンションリノベーション01/ 竣工 所在地 / 北海道札幌市 構造規模 / RC造マンションの一室 延床面積 / 89.33㎡
Offenes, Mittelgroßes Esszimmer ohne Kamin mit weißer Wandfarbe, braunem Holzboden, beigem Boden, gewölbter Decke und Holzdielenwänden in Sapporo
Offenes, Mittelgroßes Esszimmer ohne Kamin mit weißer Wandfarbe, braunem Holzboden, beigem Boden, gewölbter Decke und Holzdielenwänden in Sapporo
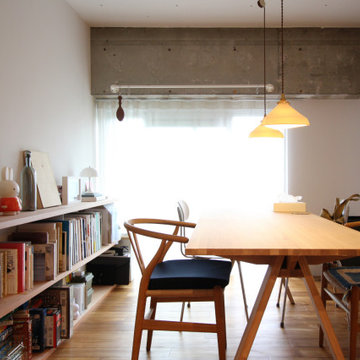
Geschlossenes, Mittelgroßes Skandinavisches Esszimmer mit weißer Wandfarbe, hellem Holzboden, beigem Boden, Holzdielendecke und Holzdielenwänden in Tokio Peripherie
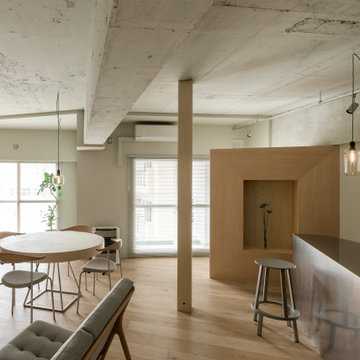
Photo: Ikuya Sasaki
Offenes, Kleines Modernes Esszimmer ohne Kamin mit grauer Wandfarbe, hellem Holzboden, beigem Boden, freigelegten Dachbalken und Holzdielenwänden in Sapporo
Offenes, Kleines Modernes Esszimmer ohne Kamin mit grauer Wandfarbe, hellem Holzboden, beigem Boden, freigelegten Dachbalken und Holzdielenwänden in Sapporo
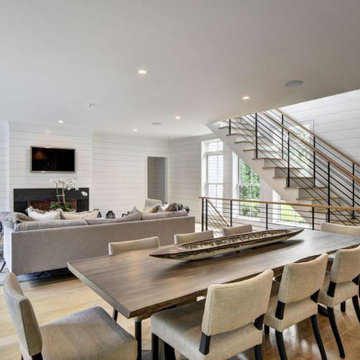
Offenes, Großes Klassisches Esszimmer mit weißer Wandfarbe, hellem Holzboden, Kamin, Kaminumrandung aus Stein, beigem Boden und Holzdielenwänden in New York

Mittelgroße Klassische Wohnküche ohne Kamin mit weißer Wandfarbe, Laminat, beigem Boden, Kassettendecke und Holzdielenwänden in Philadelphia
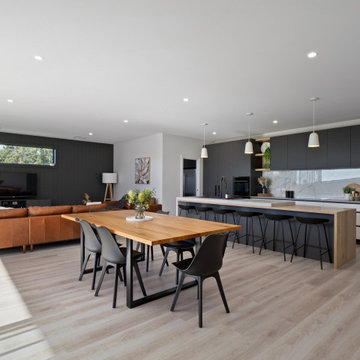
Offenes, Großes Modernes Esszimmer mit weißer Wandfarbe, Laminat, beigem Boden und Holzdielenwänden in Hobart
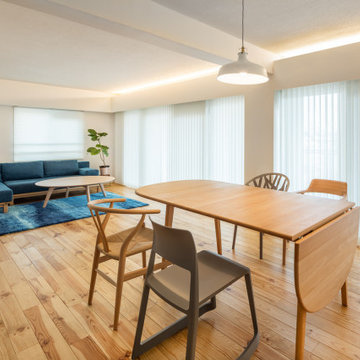
Offenes, Großes Modernes Esszimmer ohne Kamin mit weißer Wandfarbe, braunem Holzboden, beigem Boden, freigelegten Dachbalken und Holzdielenwänden in Yokohama
Esszimmer mit beigem Boden und Holzdielenwänden Ideen und Design
2