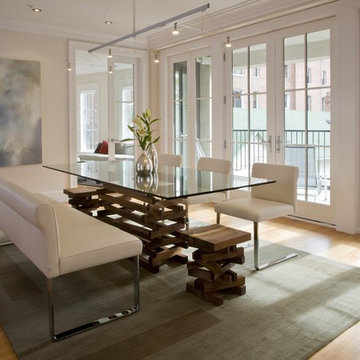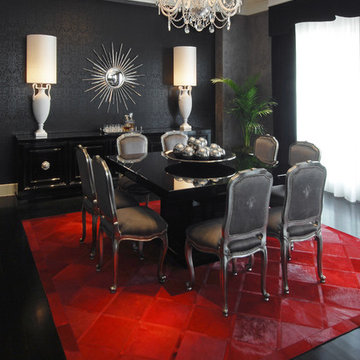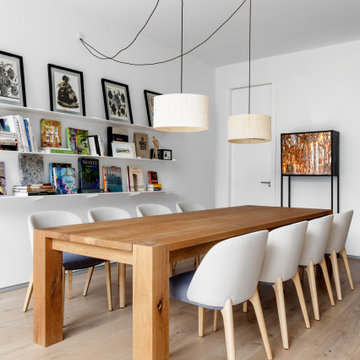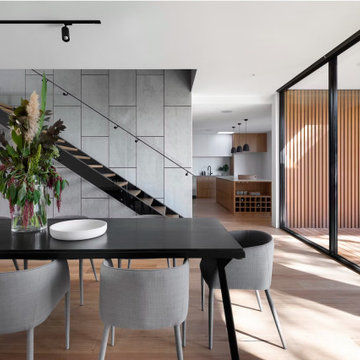Esszimmer mit beigem Boden und schwarzem Boden Ideen und Design
Suche verfeinern:
Budget
Sortieren nach:Heute beliebt
121 – 140 von 28.262 Fotos
1 von 3

Small space living solutions are used throughout this contemporary 596 square foot tiny house. Adjustable height table in the entry area serves as both a coffee table for socializing and as a dining table for eating. Curved banquette is upholstered in outdoor fabric for durability and maximizes space with hidden storage underneath the seat. Kitchen island has a retractable countertop for additional seating while the living area conceals a work desk and media center behind sliding shoji screens.
Calming tones of sand and deep ocean blue fill the tiny bedroom downstairs. Glowing bedside sconces utilize wall-mounting and swing arms to conserve bedside space and maximize flexibility.
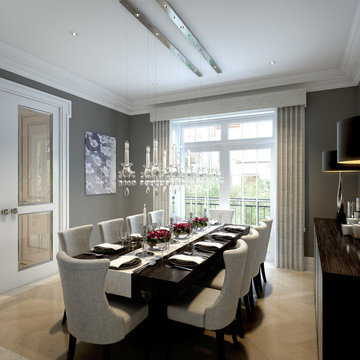
Geschlossenes Klassisches Esszimmer mit grauer Wandfarbe, hellem Holzboden und beigem Boden in London
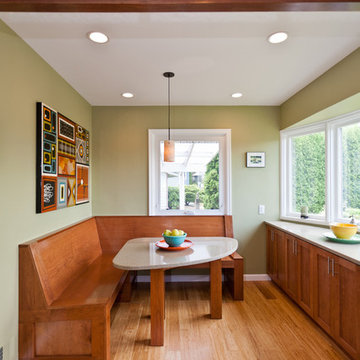
Revive LLC
Kleine Klassische Wohnküche ohne Kamin mit beiger Wandfarbe, hellem Holzboden und beigem Boden in Portland
Kleine Klassische Wohnküche ohne Kamin mit beiger Wandfarbe, hellem Holzboden und beigem Boden in Portland
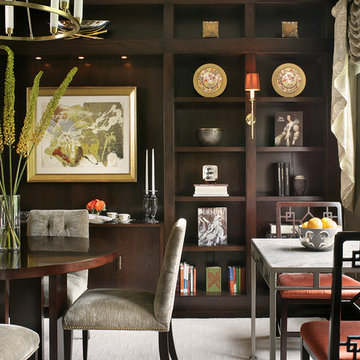
Classic design sensibility fuses with a touch of Zen in this ASID Award-winning dining room whose range of artisanal customizations beckons the eye to journey across its landscape. Bold horizontal elements reminiscent of Frank Lloyd Wright blend with expressive celebrations of dark color to reveal a sophisticated and subtle Asian influence. The artful intentionality of blended elements within the space gives rise to a sense of excitement and stillness, curiosity and ease. Commissioned by a discerning Japanese client with a love for the work of Frank Lloyd Wright, we created a uniquely elegant and functional environment that is equally inspiring when viewed from outside the room as when experienced within.
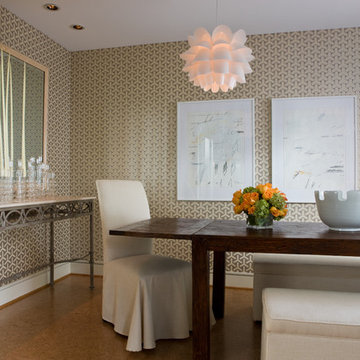
Kleine Moderne Wohnküche ohne Kamin mit Korkboden und beigem Boden in Bridgeport
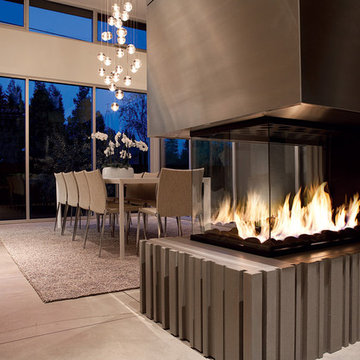
This modern fireplace was custom-designed by Mark Rogero of Concretework in San Francisco. Fireplace by Montigo; Fireplace surround by Concreteworks Studio, Oakland.Photo By: Mariko Reed for California Home + Design
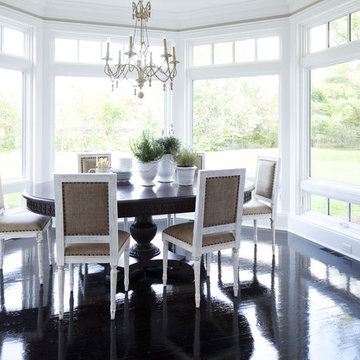
Martha O'Hara Interiors, Interior Selections & Furnishings | Charles Cudd De Novo, Architecture | Troy Thies Photography | Shannon Gale, Photo Styling

The Eagle Harbor Cabin is located on a wooded waterfront property on Lake Superior, at the northerly edge of Michigan’s Upper Peninsula, about 300 miles northeast of Minneapolis.
The wooded 3-acre site features the rocky shoreline of Lake Superior, a lake that sometimes behaves like the ocean. The 2,000 SF cabin cantilevers out toward the water, with a 40-ft. long glass wall facing the spectacular beauty of the lake. The cabin is composed of two simple volumes: a large open living/dining/kitchen space with an open timber ceiling structure and a 2-story “bedroom tower,” with the kids’ bedroom on the ground floor and the parents’ bedroom stacked above.
The interior spaces are wood paneled, with exposed framing in the ceiling. The cabinets use PLYBOO, a FSC-certified bamboo product, with mahogany end panels. The use of mahogany is repeated in the custom mahogany/steel curvilinear dining table and in the custom mahogany coffee table. The cabin has a simple, elemental quality that is enhanced by custom touches such as the curvilinear maple entry screen and the custom furniture pieces. The cabin utilizes native Michigan hardwoods such as maple and birch. The exterior of the cabin is clad in corrugated metal siding, offset by the tall fireplace mass of Montana ledgestone at the east end.
The house has a number of sustainable or “green” building features, including 2x8 construction (40% greater insulation value); generous glass areas to provide natural lighting and ventilation; large overhangs for sun and snow protection; and metal siding for maximum durability. Sustainable interior finish materials include bamboo/plywood cabinets, linoleum floors, locally-grown maple flooring and birch paneling, and low-VOC paints.

Sun Room.
Dining Area of Sunroom
-Photographer: Rob Karosis
Klassisches Esszimmer mit Schieferboden und schwarzem Boden in New York
Klassisches Esszimmer mit Schieferboden und schwarzem Boden in New York
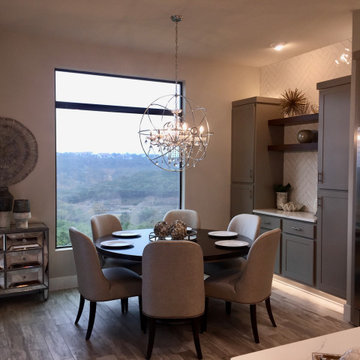
Table for 6 with sideboard area and expansive window
Mittelgroße Klassische Frühstücksecke mit grauer Wandfarbe, Porzellan-Bodenfliesen und beigem Boden
Mittelgroße Klassische Frühstücksecke mit grauer Wandfarbe, Porzellan-Bodenfliesen und beigem Boden

Dining counter in Boston condo remodel. Light wood cabinets, white subway tile with dark grout, stainless steel appliances, white counter tops, custom interior steel window. Custom sideboard cabinets with white counters. Custom floating cabinets. White ceiling with light exposed beams.
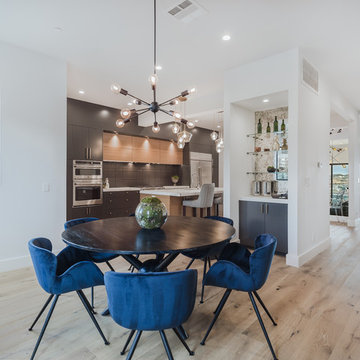
Offenes, Mittelgroßes Retro Esszimmer ohne Kamin mit hellem Holzboden, weißer Wandfarbe und beigem Boden in Los Angeles

Custom dining table with built-in lazy susan. Light fixture by Ingo Mauer: Oh Mei Ma.
Mittelgroße Moderne Wohnküche mit weißer Wandfarbe, hellem Holzboden, Tunnelkamin, beigem Boden und Kaminumrandung aus Metall in San Francisco
Mittelgroße Moderne Wohnküche mit weißer Wandfarbe, hellem Holzboden, Tunnelkamin, beigem Boden und Kaminumrandung aus Metall in San Francisco
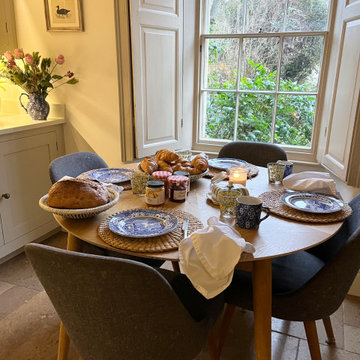
Mittelgroße Landhaus Wohnküche mit Kalkstein, beigem Boden und freigelegten Dachbalken in Gloucestershire

Open modern dining room with neutral finishes.
Große Moderne Wohnküche ohne Kamin mit beiger Wandfarbe, hellem Holzboden, beigem Boden und Wandpaneelen in Miami
Große Moderne Wohnküche ohne Kamin mit beiger Wandfarbe, hellem Holzboden, beigem Boden und Wandpaneelen in Miami
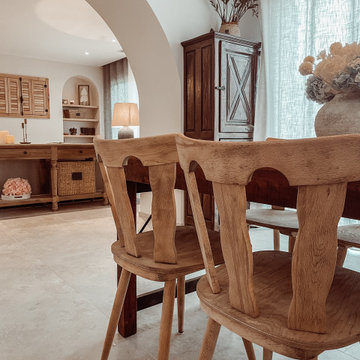
Chaise style saloon chiner et sabler pour retrouver une teinte clair
Große Country Wohnküche mit Travertin und beigem Boden in Marseille
Große Country Wohnküche mit Travertin und beigem Boden in Marseille
Esszimmer mit beigem Boden und schwarzem Boden Ideen und Design
7
