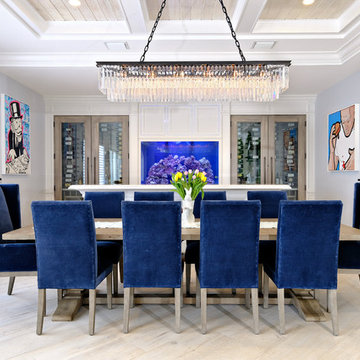Esszimmer mit blauer Wandfarbe und beigem Boden Ideen und Design
Suche verfeinern:
Budget
Sortieren nach:Heute beliebt
81 – 100 von 786 Fotos
1 von 3
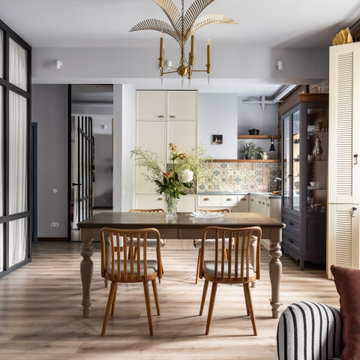
Mittelgroßes Esszimmer mit blauer Wandfarbe, Laminat, beigem Boden und freigelegten Dachbalken in Sonstige

La pièce de vie une fois restructurée : l'accès à la pièce, initalement derrière le poêle, a été refermé pour offrir un mur plus spacieux et surtout éviter d'avoir une porte dans le dos en étant installé à table. Une ouverture a été créée à gauche de la porte d'entrée pour une arrivée sur le salon, plus naturelle et logique. Le cube disgracieux, comportant le radiateur vertical, a été prolongé jusqu'au plafond pour un ensemble unifié et intégré ; l'ajout est utilisé en rangement invisible (portes pousse-lâche), pour des affaires peu utilisées.
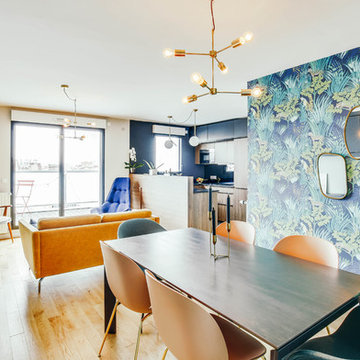
Le projet :
Un appartement familial en Vente en Etat Futur d’Achèvement (VEFA) où tout reste à faire.
Les propriétaires ont su tirer profit du délai de construction pour anticiper aménagements, choix des matériaux et décoration avec l’aide de Decor Interieur.
Notre solution :
A partir des plans du constructeur, nous avons imaginé un espace à vivre qui malgré sa petite surface (32m2) doit pouvoir accueillir une famille de 4 personnes confortablement et bénéficier de rangements avec une cuisine ouverte.
Pour optimiser l’espace, la cuisine en U est configurée pour intégrer un maximum de rangements tout en étant très design pour s’intégrer parfaitement au séjour.
Dans la pièce à vivre donnant sur une large terrasse, il fallait intégrer des espaces de rangements pour la vaisselle, des livres, un grand téléviseur et une cheminée éthanol ainsi qu’un canapé et une grande table pour les repas.
Pour intégrer tous ces éléments harmonieusement, un grand ensemble menuisé toute hauteur a été conçu sur le mur faisant face à l’entrée. Celui-ci bénéficie de rangements bas fermés sur toute la longueur du meuble. Au dessus de ces rangements et afin de ne pas alourdir l’ensemble, un espace a été créé pour la cheminée éthanol et le téléviseur. Vient ensuite de nouveaux rangements fermés en hauteur et des étagères.
Ce meuble en plus d’être très fonctionnel et élégant permet aussi de palier à une problématique de mur sur deux niveaux qui est ainsi résolue. De plus dès le moment de la conception nous avons pu intégrer le fait qu’un radiateur était mal placé et demander ainsi en amont au constructeur son déplacement.
Pour bénéficier de la vue superbe sur Paris, l’espace salon est placé au plus près de la large baie vitrée. L’espace repas est dans l’alignement sur l’autre partie du séjour avec une grande table à allonges.
Le style :
L’ensemble de la pièce à vivre avec cuisine est dans un style très contemporain avec une dominante de gris anthracite en contraste avec un bleu gris tirant au turquoise choisi en harmonie avec un panneau de papier peint Pierre Frey.
Pour réchauffer la pièce un parquet a été choisi sur les pièces à vivre. Dans le même esprit la cuisine mixe le bois et l’anthracite en façades avec un plan de travail quartz noir, un carrelage au sol et les murs peints anthracite. Un petit comptoir surélevé derrière les meubles bas donnant sur le salon est plaqué bois.
Le mobilier design reprend des teintes présentes sur le papier peint coloré, comme le jaune (canapé) et le bleu (fauteuil). Chaises, luminaires, miroirs et poignées de meuble sont en laiton.
Une chaise vintage restaurée avec un tissu d’éditeur au style Art Deco vient compléter l’ensemble, tout comme une table basse ronde avec un plateau en marbre noir.
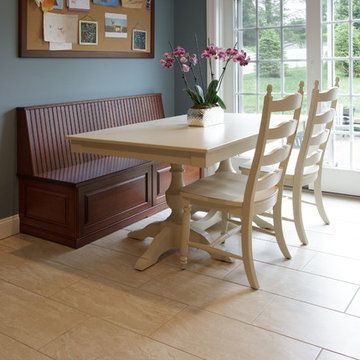
Whether it’s everyday casual or a family gathering, bench seating allows more people to sit at the table comfortably. Fitted against the wall, a bench is also a great space-saving piece that hugs the wall so the dining area has a smaller footprint. An added benefit? Built in storage—something we all need more of.
Kara Lashuay
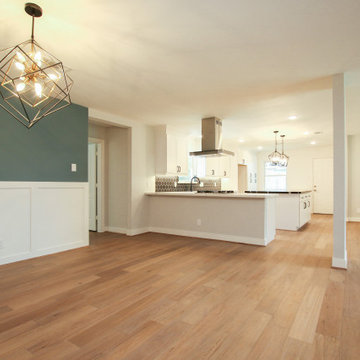
board and batten wall accent with hardwood floors
Mittelgroße Klassische Wohnküche mit blauer Wandfarbe, hellem Holzboden und beigem Boden in Houston
Mittelgroße Klassische Wohnküche mit blauer Wandfarbe, hellem Holzboden und beigem Boden in Houston
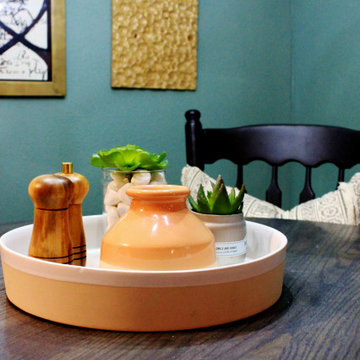
This fun, teal dining room is perfect for the 850 sqft condo. The table is actually a vintage, family heirloom that was given a great facelift.
Kleine Eklektische Wohnküche mit blauer Wandfarbe, hellem Holzboden und beigem Boden in Houston
Kleine Eklektische Wohnküche mit blauer Wandfarbe, hellem Holzboden und beigem Boden in Houston
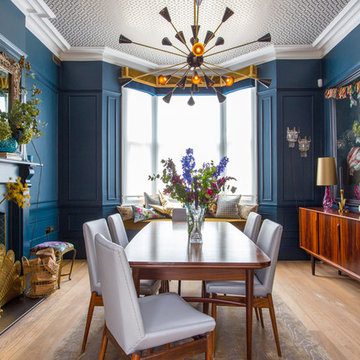
Mittelgroßes Stilmix Esszimmer mit blauer Wandfarbe, hellem Holzboden, Kaminofen, gefliester Kaminumrandung und beigem Boden in Hertfordshire

This condo underwent an amazing transformation! The kitchen was moved from one side of the condo to the other so the homeowner could take advantage of the beautiful view. This beautiful hutch makes a wonderful serving counter and the tower on the left hides a supporting column. The beams in the ceiling are not only a great architectural detail but they allow for lighting that could not otherwise be added to the condos concrete ceiling. The lovely crown around the room also conceals solar shades and drapery rods.
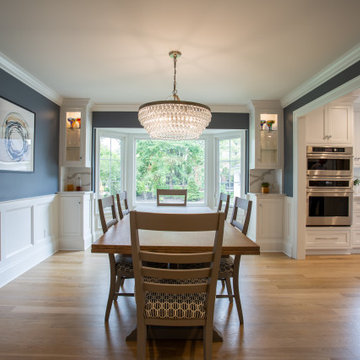
Mittelgroße Klassische Wohnküche mit blauer Wandfarbe, hellem Holzboden, beigem Boden und Wandpaneelen in Kolumbus
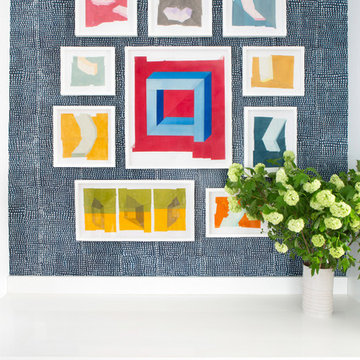
Architectural advisement, Interior Design, Custom Furniture Design & Art Curation by Chango & Co.
Photography by Sarah Elliott
See the feature in Domino Magazine
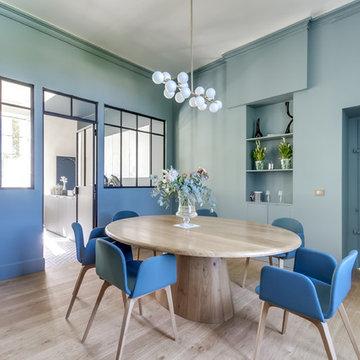
Plancher collé en chêne naturel
Table en chêne réalisée sur mesure
Couleur des murs: Cotton Blue (nuancier Ressource)
Geschlossenes Modernes Esszimmer mit blauer Wandfarbe, hellem Holzboden und beigem Boden in Bordeaux
Geschlossenes Modernes Esszimmer mit blauer Wandfarbe, hellem Holzboden und beigem Boden in Bordeaux
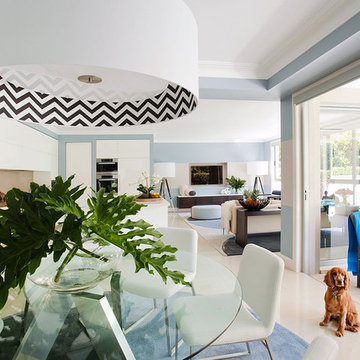
Photographer :Yie Sandison
Offenes, Mittelgroßes Modernes Esszimmer ohne Kamin mit blauer Wandfarbe, Porzellan-Bodenfliesen und beigem Boden in Sydney
Offenes, Mittelgroßes Modernes Esszimmer ohne Kamin mit blauer Wandfarbe, Porzellan-Bodenfliesen und beigem Boden in Sydney
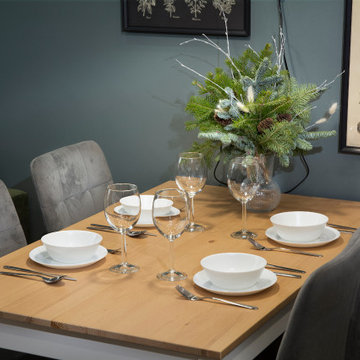
Kleine Wohnküche mit blauer Wandfarbe, Laminat und beigem Boden in Sonstige
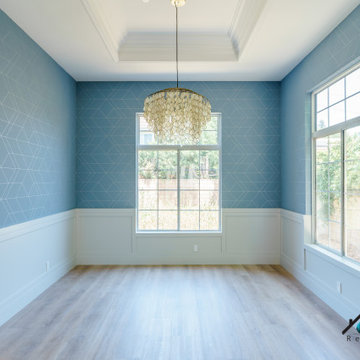
We remodeled this lovely 5 bedroom, 4 bathroom, 3,300 sq. home in Arcadia. This beautiful home was built in the 1990s and has gone through various remodeling phases over the years. We now gave this home a unified new fresh modern look with a cozy feeling. We reconfigured several parts of the home according to our client’s preference. The entire house got a brand net of state-of-the-art Milgard windows.
On the first floor, we remodeled the main staircase of the home, demolishing the wet bar and old staircase flooring and railing. The fireplace in the living room receives brand new classic marble tiles. We removed and demolished all of the roman columns that were placed in several parts of the home. The entire first floor, approximately 1,300 sq of the home, received brand new white oak luxury flooring. The dining room has a brand new custom chandelier and a beautiful geometric wallpaper with shiny accents.
We reconfigured the main 17-staircase of the home by demolishing the old wooden staircase with a new one. The new 17-staircase has a custom closet, white oak flooring, and beige carpet, with black ½ contemporary iron balusters. We also create a brand new closet in the landing hall of the second floor.
On the second floor, we remodeled 4 bedrooms by installing new carpets, windows, and custom closets. We remodeled 3 bathrooms with new tiles, flooring, shower stalls, countertops, and vanity mirrors. The master bathroom has a brand new freestanding tub, a shower stall with new tiles, a beautiful modern vanity, and stone flooring tiles. We also installed built a custom walk-in closet with new shelves, drawers, racks, and cubbies.Each room received a brand new fresh coat of paint.
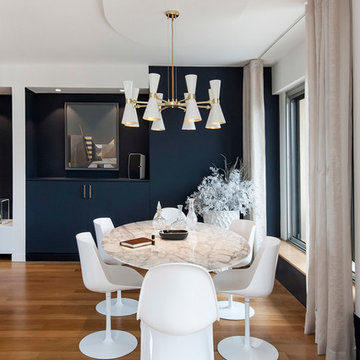
Suite à une nouvelle acquisition cette ancien duplex a été transformé en triplex. Un étage pièce de vie, un étage pour les enfants pré ado et un étage pour les parents. Nous avons travaillé les volumes, la clarté, un look à la fois chaleureux et épuré
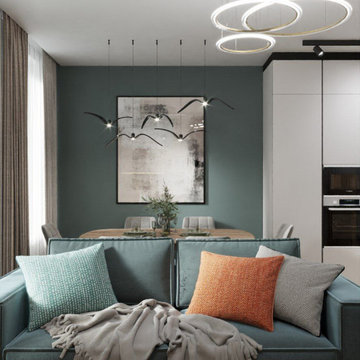
Кухня-гостиная
Mittelgroße Moderne Wohnküche mit blauer Wandfarbe, Laminat und beigem Boden in Moskau
Mittelgroße Moderne Wohnküche mit blauer Wandfarbe, Laminat und beigem Boden in Moskau
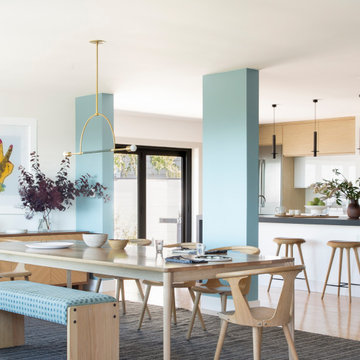
Offenes Modernes Esszimmer mit blauer Wandfarbe, hellem Holzboden und beigem Boden in San Francisco
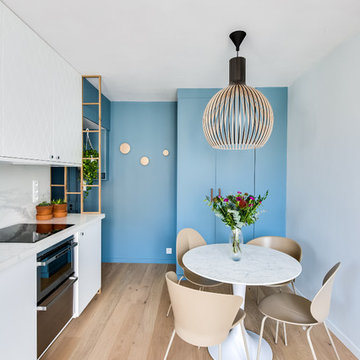
Damien Rigondeaud
Kleine Moderne Wohnküche mit blauer Wandfarbe, hellem Holzboden und beigem Boden in Paris
Kleine Moderne Wohnküche mit blauer Wandfarbe, hellem Holzboden und beigem Boden in Paris
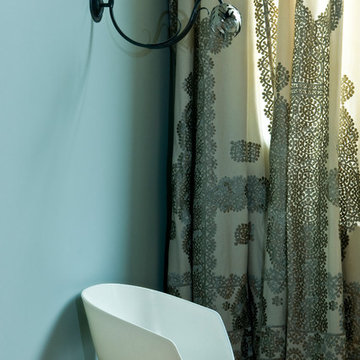
Stephen Clément
Offenes, Mittelgroßes Stilmix Esszimmer ohne Kamin mit blauer Wandfarbe, hellem Holzboden und beigem Boden in Paris
Offenes, Mittelgroßes Stilmix Esszimmer ohne Kamin mit blauer Wandfarbe, hellem Holzboden und beigem Boden in Paris
Esszimmer mit blauer Wandfarbe und beigem Boden Ideen und Design
5
