Esszimmer mit blauer Wandfarbe und Deckengestaltungen Ideen und Design
Suche verfeinern:
Budget
Sortieren nach:Heute beliebt
121 – 140 von 492 Fotos
1 von 3
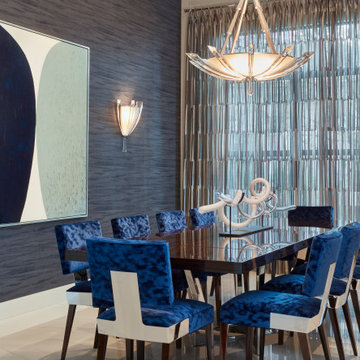
Photo Credit: Brantley Photography
Geschlossenes Modernes Esszimmer mit blauer Wandfarbe, Porzellan-Bodenfliesen, weißem Boden, Kassettendecke und Tapetenwänden in Miami
Geschlossenes Modernes Esszimmer mit blauer Wandfarbe, Porzellan-Bodenfliesen, weißem Boden, Kassettendecke und Tapetenwänden in Miami
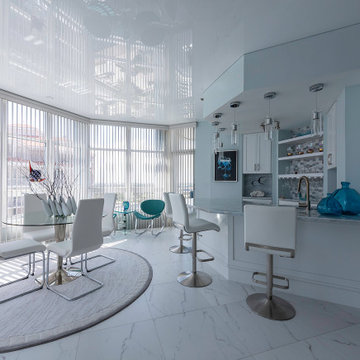
We chose High Gloss stretch ceilings for this seafront property!
Mittelgroßes Modernes Esszimmer mit blauer Wandfarbe, Keramikboden, grauem Boden und Tapetendecke in Miami
Mittelgroßes Modernes Esszimmer mit blauer Wandfarbe, Keramikboden, grauem Boden und Tapetendecke in Miami
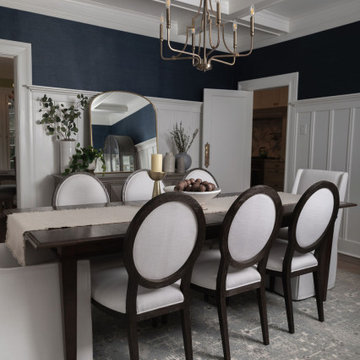
Offenes, Mittelgroßes Klassisches Esszimmer mit blauer Wandfarbe, braunem Holzboden, braunem Boden, Kassettendecke und Tapetenwänden in New York
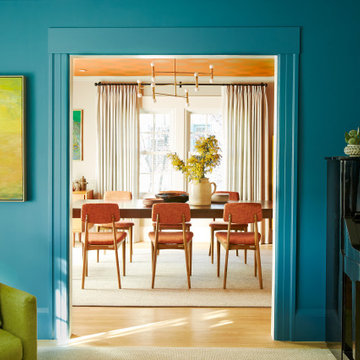
Offenes, Mittelgroßes Retro Esszimmer mit blauer Wandfarbe, hellem Holzboden, beigem Boden und Tapetendecke in San Francisco
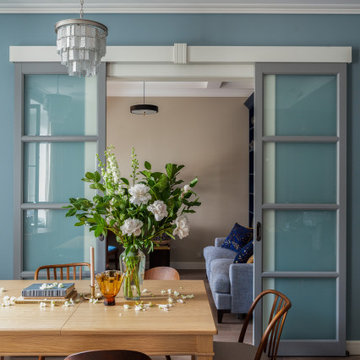
Mittelgroßes Klassisches Esszimmer mit blauer Wandfarbe, dunklem Holzboden, braunem Boden und eingelassener Decke in Moskau
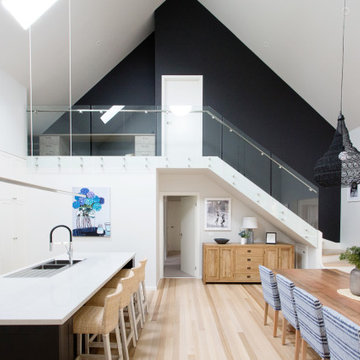
Blairgowrie
Große Klassische Wohnküche mit blauer Wandfarbe, hellem Holzboden und gewölbter Decke in Melbourne
Große Klassische Wohnküche mit blauer Wandfarbe, hellem Holzboden und gewölbter Decke in Melbourne
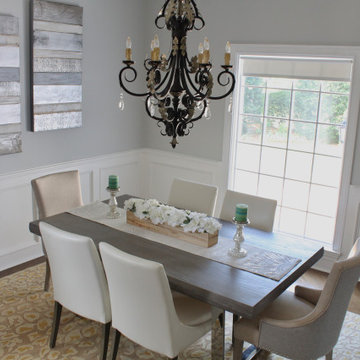
This bright and airy dining room conjoining kitchen and living room, easily seats 6-8, large window brings in plenty natural light. Soft color decor compliment the theme from foyer and living room.
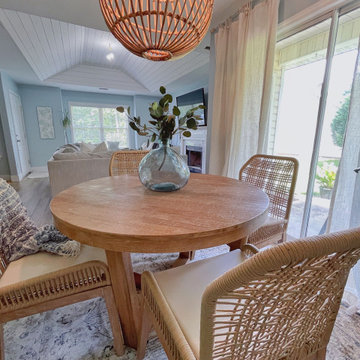
This coastal dining room was inspired by a trip to Portugal. The room was designed around the colors and feel of the canvas art print hanging on the wall.
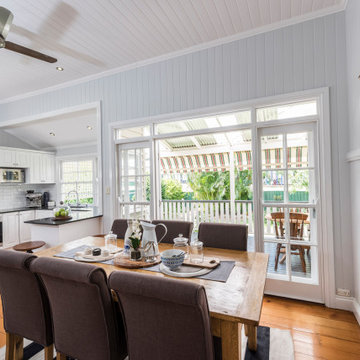
Mittelgroße Mediterrane Wohnküche mit blauer Wandfarbe, gelbem Boden, Holzdielendecke und Wandpaneelen in Brisbane
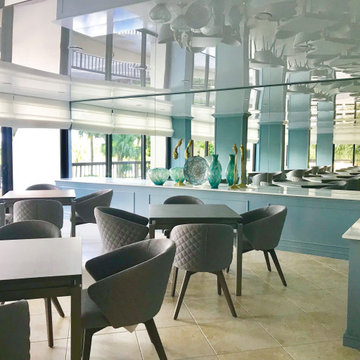
High Gloss ceiling stretch ceilings are delightful!
Geschlossenes, Großes Modernes Esszimmer mit blauer Wandfarbe, Keramikboden, beigem Boden und Tapetendecke in Miami
Geschlossenes, Großes Modernes Esszimmer mit blauer Wandfarbe, Keramikboden, beigem Boden und Tapetendecke in Miami
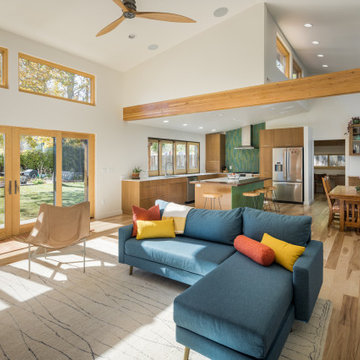
Offenes, Mittelgroßes Esszimmer mit blauer Wandfarbe, hellem Holzboden und gewölbter Decke in Sonstige
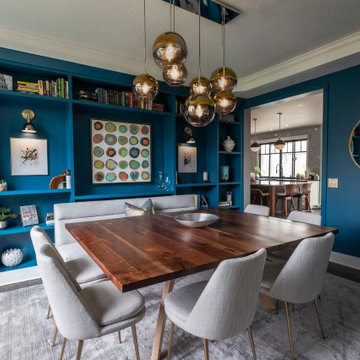
Mid Century Modern Dining room with Sherwin Williams "Connors Lakehouse" paint. Custom designing built in wall. Custom deigned and built dining table. Whole home design for first floor renovation. Oversee entire project and work directly with contractor and vendors. Purchased all furnishings and design the final space in all area.
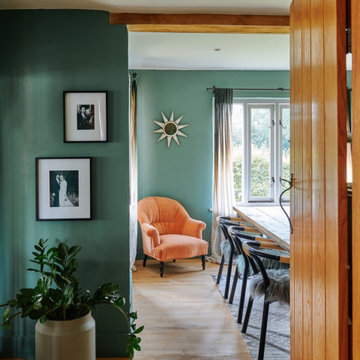
We did a refurbishment and the interior design of this dining room in this lovely country home in Hamshire.
Geschlossenes, Mittelgroßes Landhaus Esszimmer ohne Kamin mit blauer Wandfarbe, braunem Holzboden, braunem Boden, freigelegten Dachbalken und Ziegelwänden in Hampshire
Geschlossenes, Mittelgroßes Landhaus Esszimmer ohne Kamin mit blauer Wandfarbe, braunem Holzboden, braunem Boden, freigelegten Dachbalken und Ziegelwänden in Hampshire
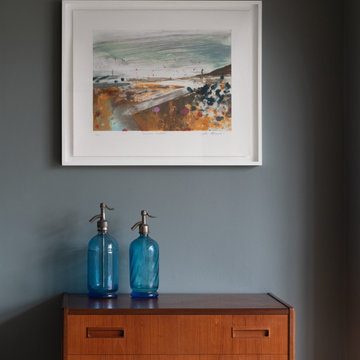
The room was used as a home office, by opening the kitchen onto it, we've created a warm and inviting space, where the family loves gathering.
Geschlossenes, Großes Modernes Esszimmer mit blauer Wandfarbe, hellem Holzboden, Hängekamin, Kaminumrandung aus Stein, beigem Boden und Kassettendecke in London
Geschlossenes, Großes Modernes Esszimmer mit blauer Wandfarbe, hellem Holzboden, Hängekamin, Kaminumrandung aus Stein, beigem Boden und Kassettendecke in London
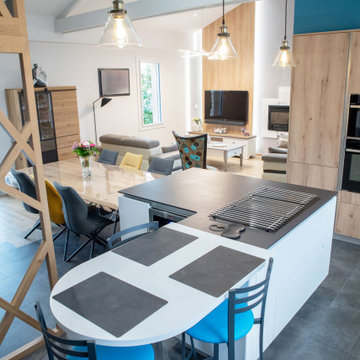
Offenes Modernes Esszimmer mit blauer Wandfarbe, hellem Holzboden, braunem Boden, freigelegten Dachbalken und Tapetenwänden in Angers
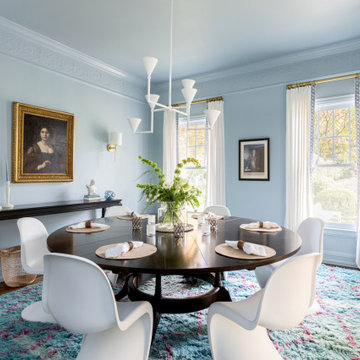
Photography by Kelsey Ann Rose.
Design by Crosby and Co.
Offenes, Großes Klassisches Esszimmer mit blauer Wandfarbe, dunklem Holzboden, braunem Boden, Deckengestaltungen und Wandgestaltungen in New York
Offenes, Großes Klassisches Esszimmer mit blauer Wandfarbe, dunklem Holzboden, braunem Boden, Deckengestaltungen und Wandgestaltungen in New York
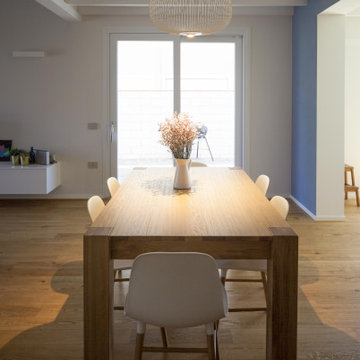
Il pranzo, collocato sotto il soppalco, è più raccolto e confortevole. Ben illuminato dalla portafinestra verso il portico esterno, ha uno spazio definito, perfetto per ospitare gli amici.
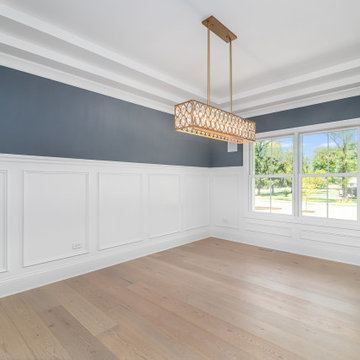
Taller wainscoting is trending now, it creates a lightly textured backdrop against the bold blue walls and the layered tray ceiling. The gold finish light fixture with glittering crystals creates a transitional style in this beautiful dining room!
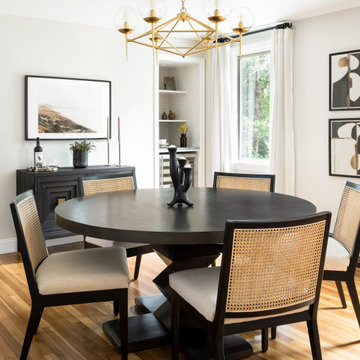
Geschlossenes, Großes Klassisches Esszimmer mit blauer Wandfarbe, braunem Holzboden, Kaminumrandung aus Holz, freigelegten Dachbalken und Wandpaneelen in Boston
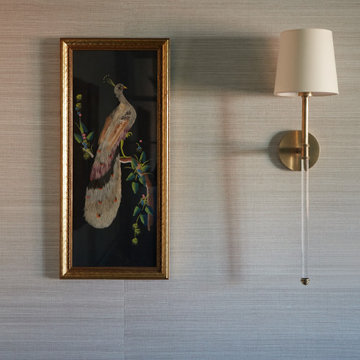
Download our free ebook, Creating the Ideal Kitchen. DOWNLOAD NOW
The homeowner and his wife had lived in this beautiful townhome in Oak Brook overlooking a small lake for over 13 years. The home is open and airy with vaulted ceilings and full of mementos from world adventures through the years, including to Cambodia, home of their much-adored sponsored daughter. The home, full of love and memories was host to a growing extended family of children and grandchildren. This was THE place. When the homeowner’s wife passed away suddenly and unexpectedly, he became determined to create a space that would continue to welcome and host his family and the many wonderful family memories that lay ahead but with an eye towards functionality.
We started out by evaluating how the space would be used. Cooking and watching sports were key factors. So, we shuffled the current dining table into a rarely used living room whereby enlarging the kitchen. The kitchen now houses two large islands – one for prep and the other for seating and buffet space. We removed the wall between kitchen and family room to encourage interaction during family gatherings and of course a clear view to the game on TV. We also removed a dropped ceiling in the kitchen, and wow, what a difference.
Next, we added some drama with a large arch between kitchen and dining room creating a stunning architectural feature between those two spaces. This arch echoes the shape of the large arch at the front door of the townhome, providing drama and significance to the space. The kitchen itself is large but does not have much wall space, which is a common challenge when removing walls. We added a bit more by resizing the double French doors to a balcony at the side of the house which is now just a single door. This gave more breathing room to the range wall and large stone hood but still provides access and light.
We chose a neutral pallet of black, white, and white oak, with punches of blue at the counter stools in the kitchen. The cabinetry features a white shaker door at the perimeter for a crisp outline. Countertops and custom hood are black Caesarstone, and the islands are a soft white oak adding contrast and warmth. Two large built ins between the kitchen and dining room function as pantry space as well as area to display flowers or seasonal decorations.
We repeated the blue in the dining room where we added a fresh coat of paint to the existing built ins, along with painted wainscot paneling. Above the wainscot is a neutral grass cloth wallpaper which provides a lovely backdrop for a wall of important mementos and artifacts. The dining room table and chairs were refinished and re-upholstered, and a new rug and window treatments complete the space. The room now feels ready to host more formal gatherings or can function as a quiet spot to enjoy a cup of morning coffee.
Esszimmer mit blauer Wandfarbe und Deckengestaltungen Ideen und Design
7