Esszimmer mit blauer Wandfarbe und Deckengestaltungen Ideen und Design
Suche verfeinern:
Budget
Sortieren nach:Heute beliebt
161 – 180 von 492 Fotos
1 von 3
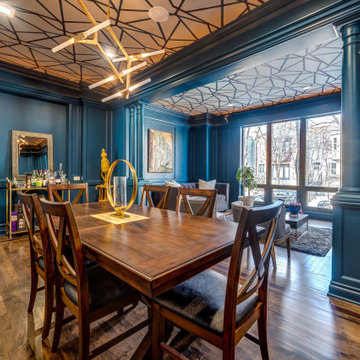
Geräumiges Eklektisches Esszimmer mit blauer Wandfarbe, braunem Holzboden, Kamin, gefliester Kaminumrandung und Tapetendecke in Chicago
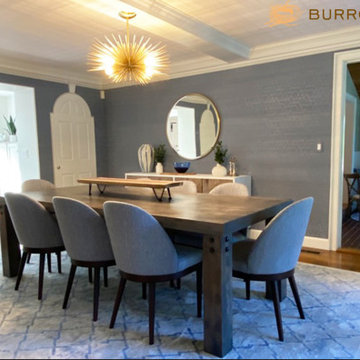
The dining room already had a beamed ceiling with painted vintage embossed wallpaper. We added this beautiful vinyl to the walls in a slate blue with modern trellis pattern that suited both the homeowner's tastes. It's washable and adds a perfect sheen to lend a little formality.
The trim was given a fresh coat of paint and the fireplace accented in Benjamin Moore's Coventry Grey. A sputnik pendant adds a touch of mid-century glam, juxtaposing the rustic table. The dining table was commissioned locally of reclaimed barnwood. The chairs are of navy tweed, a durable fabric to withstand many family dinners for years to come. A buffet was added to use as a serveboard, as well as provide additional storage. The rug is a durable poly that will withstand spills better than wool.
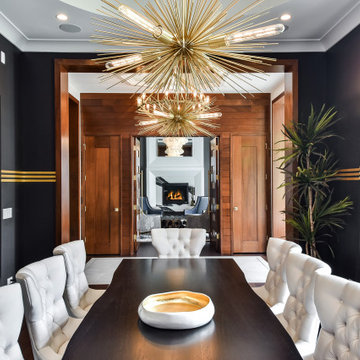
Opening into the hall, the semi-circular dining room sits on-axis with the lounge fireplace. A side door leads to the butler's pantry.
Große Moderne Wohnküche ohne Kamin mit blauer Wandfarbe, dunklem Holzboden, braunem Boden und eingelassener Decke in Chicago
Große Moderne Wohnküche ohne Kamin mit blauer Wandfarbe, dunklem Holzboden, braunem Boden und eingelassener Decke in Chicago
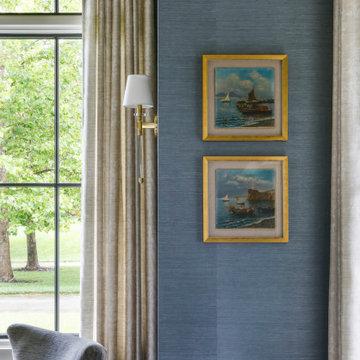
Geschlossenes, Großes Landhaus Esszimmer mit blauer Wandfarbe, braunem Holzboden, braunem Boden, Kassettendecke und Tapetenwänden in Nashville
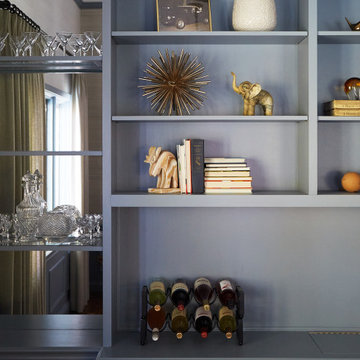
Download our free ebook, Creating the Ideal Kitchen. DOWNLOAD NOW
The homeowner and his wife had lived in this beautiful townhome in Oak Brook overlooking a small lake for over 13 years. The home is open and airy with vaulted ceilings and full of mementos from world adventures through the years, including to Cambodia, home of their much-adored sponsored daughter. The home, full of love and memories was host to a growing extended family of children and grandchildren. This was THE place. When the homeowner’s wife passed away suddenly and unexpectedly, he became determined to create a space that would continue to welcome and host his family and the many wonderful family memories that lay ahead but with an eye towards functionality.
We started out by evaluating how the space would be used. Cooking and watching sports were key factors. So, we shuffled the current dining table into a rarely used living room whereby enlarging the kitchen. The kitchen now houses two large islands – one for prep and the other for seating and buffet space. We removed the wall between kitchen and family room to encourage interaction during family gatherings and of course a clear view to the game on TV. We also removed a dropped ceiling in the kitchen, and wow, what a difference.
Next, we added some drama with a large arch between kitchen and dining room creating a stunning architectural feature between those two spaces. This arch echoes the shape of the large arch at the front door of the townhome, providing drama and significance to the space. The kitchen itself is large but does not have much wall space, which is a common challenge when removing walls. We added a bit more by resizing the double French doors to a balcony at the side of the house which is now just a single door. This gave more breathing room to the range wall and large stone hood but still provides access and light.
We chose a neutral pallet of black, white, and white oak, with punches of blue at the counter stools in the kitchen. The cabinetry features a white shaker door at the perimeter for a crisp outline. Countertops and custom hood are black Caesarstone, and the islands are a soft white oak adding contrast and warmth. Two large built ins between the kitchen and dining room function as pantry space as well as area to display flowers or seasonal decorations.
We repeated the blue in the dining room where we added a fresh coat of paint to the existing built ins, along with painted wainscot paneling. Above the wainscot is a neutral grass cloth wallpaper which provides a lovely backdrop for a wall of important mementos and artifacts. The dining room table and chairs were refinished and re-upholstered, and a new rug and window treatments complete the space. The room now feels ready to host more formal gatherings or can function as a quiet spot to enjoy a cup of morning coffee.
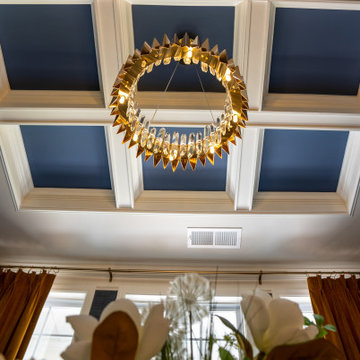
Mittelgroße Moderne Wohnküche mit blauer Wandfarbe, dunklem Holzboden, Kassettendecke und Tapetenwänden in Atlanta
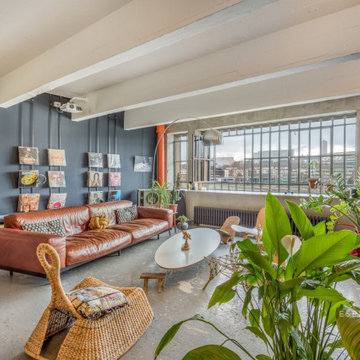
Située sur les bords de Saône, dans le 4ème arrondissement de Lyon, elle produisait des biscuits et des cigarettes russes. Aujourd’hui réhabilitée en logements, c’est au deuxième étage de cette ancienne usine, et par d’immenses verrières d’atelier, que se dessine ce loft de 345 m2 (340 m2 carrez) avec incroyable vue sur le fleuve.
Dès l’entrée, l’atmosphère de ce loft unique invite ses hôtes à un voyage à Brooklyn où s’ouvre une immense pièce de vie de 145m² au style New-Yorkais affirmé.
Une cuisine ouverte sur l’espace de vie et une salle de bain au style industriel complètent cet ensemble.
Le côté nuit se décompose en différents espaces : un bureau et un atelier pouvant être transformés en deux chambres, un espace de stockage et une grande chambre ouverte.
Une surface brute d’environ 70m² à réinventer laissera à ses futures hôtes la possibilité de créer une 4ème chambre, un espace cinéma ou une salle de sport.
L’excellente qualité des prestations, la vue imprenable sur la Saône et les vestiges industriels de cette ancienne usine font de ce loft un bien unique, calme et chaleureux.
Une cave.
Une place de parking.
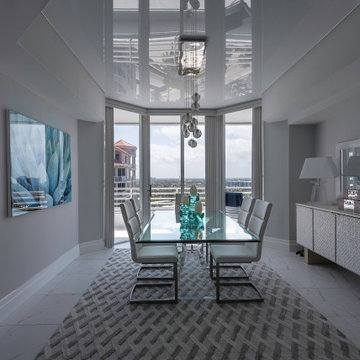
We chose High Gloss stretch ceilings for this seafront property!
Mittelgroßes Modernes Esszimmer mit blauer Wandfarbe, Keramikboden, grauem Boden und Tapetendecke in Miami
Mittelgroßes Modernes Esszimmer mit blauer Wandfarbe, Keramikboden, grauem Boden und Tapetendecke in Miami
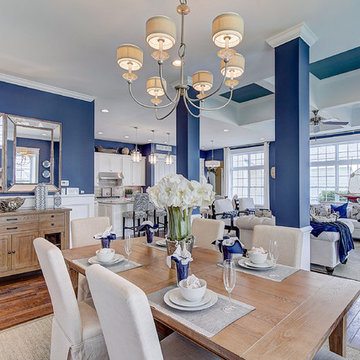
Large open-concept dark wood floor living area photo in Philadelphia with navy walls and white wainscoating.
Klassisches Esszimmer mit blauer Wandfarbe, braunem Holzboden, braunem Boden, Kassettendecke und Wandpaneelen in Philadelphia
Klassisches Esszimmer mit blauer Wandfarbe, braunem Holzboden, braunem Boden, Kassettendecke und Wandpaneelen in Philadelphia
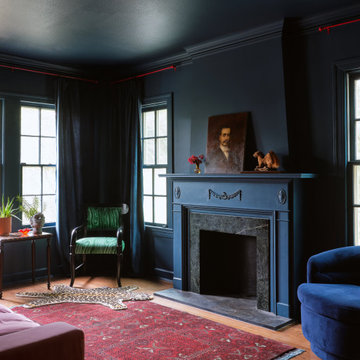
Slate stone fireplace surround with Hague Blue walls, trim, and ceiling. Turkish rug and vintage 1990s leopard area rug. Custom upholstered tortoiseshell fabric and black painted chair. Accent red flowers tie in the red turkish rug and murano red glass ashtray. Velvet blue chairs blend with custom Kasmir blue velvet drapes, and the saturated walls, ceilings, trim.
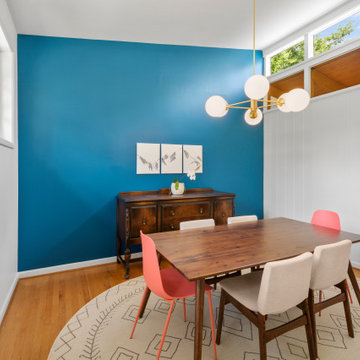
Kleine Mid-Century Frühstücksecke mit blauer Wandfarbe, hellem Holzboden, braunem Boden, gewölbter Decke und Wandpaneelen in Birmingham
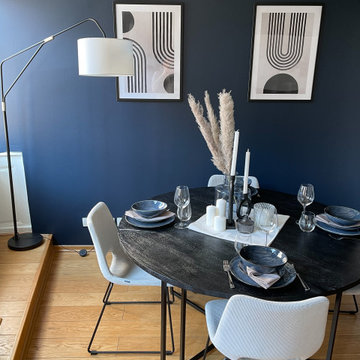
Dans ce projet nous avons crée une nouvelle ambiance chic et cosy dans un appartement strasbourgeois.
Ayant totalement carte blanche, nous avons réalisé tous les choix des teintes, du mobilier, de la décoration et des luminaires.
Pour un résultat optimum, nous avons fait la mise en place du mobilier et de la décoration.
Un aménagement et un ameublement total pour un appartement mis en location longue durée.
Le budget total pour les travaux (peinture, menuiserie sur mesure et petits travaux de réparation), l'aménagement, les équipements du quotidien (achat de la vaisselle, des éléments de salle de bain, etc.), la décoration, ainsi que pour notre prestation a été de 15.000€.
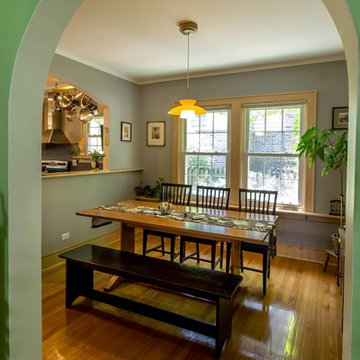
The back of this 1920s brick and siding Cape Cod gets a compact addition to create a new Family room, open Kitchen, Covered Entry, and Master Bedroom Suite above. European-styling of the interior was a consideration throughout the design process, as well as with the materials and finishes. The project includes all cabinetry, built-ins, shelving and trim work (even down to the towel bars!) custom made on site by the home owner.
Photography by Kmiecik Imagery
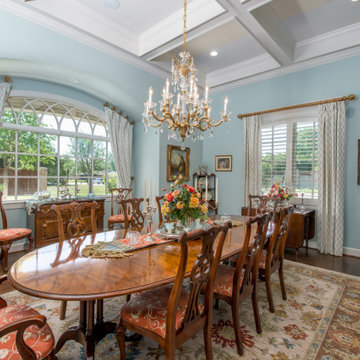
Klassisches Esszimmer mit blauer Wandfarbe, dunklem Holzboden, braunem Boden und Kassettendecke in Austin
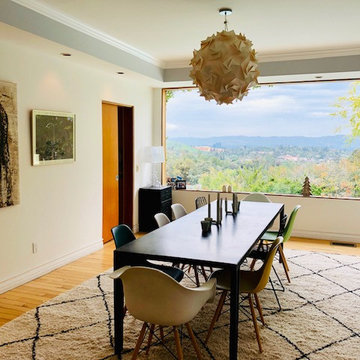
We wanted to create an elegant dining room, and decorate around a window. The large window is like a painting in the room. We also decided to play with colors and create two accent colors: light blue gray and a warm white. It creates a lot of contrast. The moroccan area rug helps setting up the room and gives warmth.
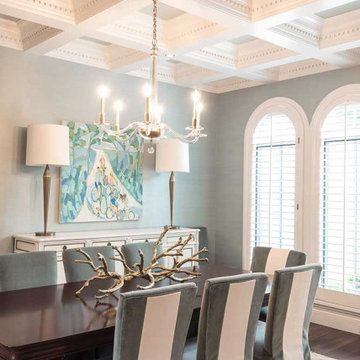
Those coffers! We painted the spectacular coffered ceiling in a custom white, wallpapered the walls in this lovely soft blue York wallcovering, and painted the vintage sideboard in Farrow and Ball's "Wimbourne White". Designed by Bel Atelier Interior Design.
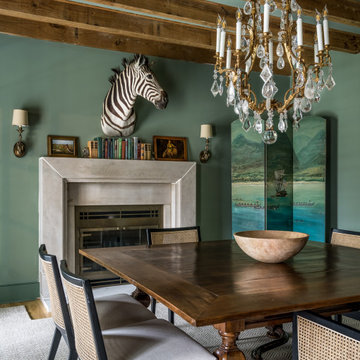
Geschlossenes, Mittelgroßes Country Esszimmer mit blauer Wandfarbe, Kamin, Kaminumrandung aus Stein, braunem Boden und Holzdecke in Nashville
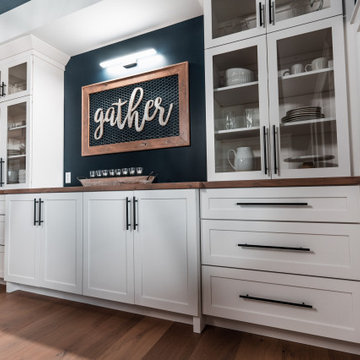
Dining room built-in cabinetry creates a fabulous focal wall. Beautiful glass doors for a light & natural look pair with a wood counter top for a warm, casual style. Ample storage provides space for dishes, silverware, linens & more.

Salle à manger avec table mise
Geschlossenes, Großes Klassisches Esszimmer mit blauer Wandfarbe, braunem Holzboden, Kamin, braunem Boden und freigelegten Dachbalken in Paris
Geschlossenes, Großes Klassisches Esszimmer mit blauer Wandfarbe, braunem Holzboden, Kamin, braunem Boden und freigelegten Dachbalken in Paris
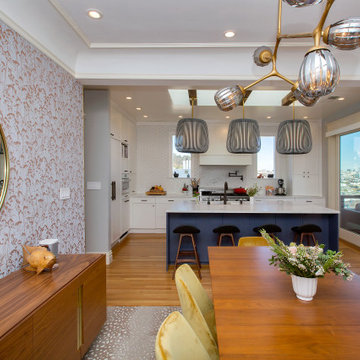
Große Klassische Wohnküche ohne Kamin mit blauer Wandfarbe, hellem Holzboden, eingelassener Decke und Tapetenwänden in San Francisco
Esszimmer mit blauer Wandfarbe und Deckengestaltungen Ideen und Design
9