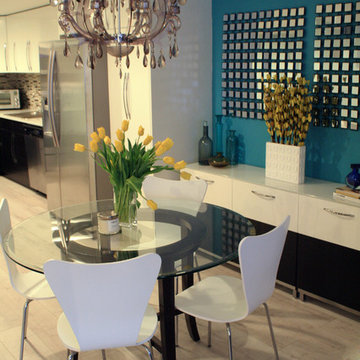Esszimmer mit blauer Wandfarbe und Laminat Ideen und Design
Suche verfeinern:
Budget
Sortieren nach:Heute beliebt
1 – 20 von 199 Fotos
1 von 3
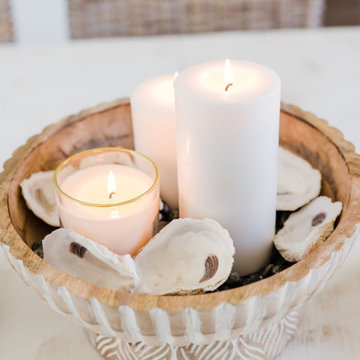
When it came to the styling of the dining room, we opted to keep it simple by throwing together a carved wooden bowl full of sand, oyster shells and white pillar candles (pretty and yet low maintenance). On either side of that, we placed a white washed wooden stand with a small vase of flowers.
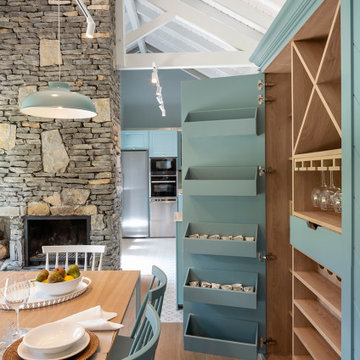
Reforma integral Sube Interiorismo www.subeinteriorismo.com
Fotografía Biderbost Photo
Geräumige Klassische Wohnküche mit blauer Wandfarbe, Laminat, Kamin, Kaminumrandung aus Stein und braunem Boden in Bilbao
Geräumige Klassische Wohnküche mit blauer Wandfarbe, Laminat, Kamin, Kaminumrandung aus Stein und braunem Boden in Bilbao
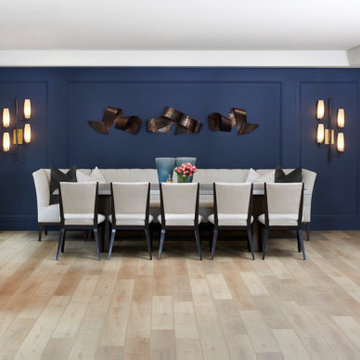
Mittelgroßes Modernes Esszimmer mit blauer Wandfarbe, Laminat, braunem Boden und Tapetenwänden in Detroit
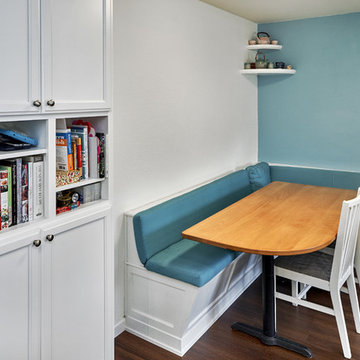
Kleine Klassische Wohnküche mit blauer Wandfarbe, Laminat und braunem Boden in San Francisco
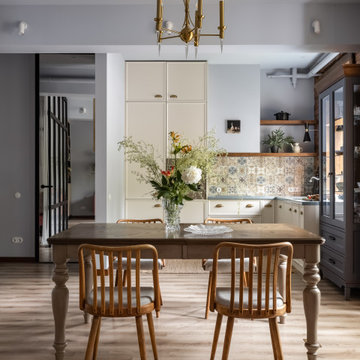
Mittelgroßes Esszimmer mit blauer Wandfarbe, Laminat, weißem Boden und freigelegten Dachbalken in Sonstige
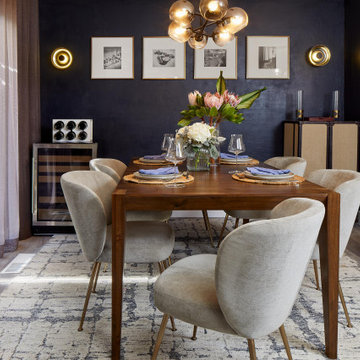
Minimalist midcentury-inspired furnishing to allow to gold blue wall to shine.
Mittelgroße Retro Wohnküche mit blauer Wandfarbe und Laminat in San Francisco
Mittelgroße Retro Wohnküche mit blauer Wandfarbe und Laminat in San Francisco
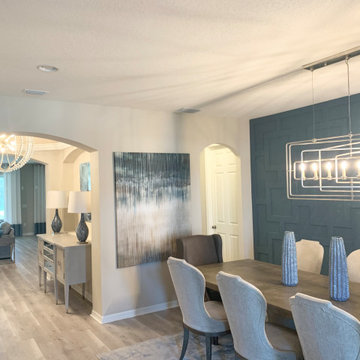
Maritimes Esszimmer mit blauer Wandfarbe, Laminat, grauem Boden und vertäfelten Wänden in Tampa
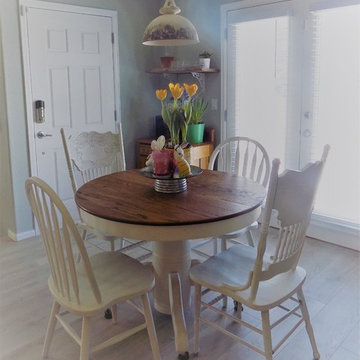
Offenes, Kleines Country Esszimmer mit blauer Wandfarbe, Laminat und braunem Boden in Denver
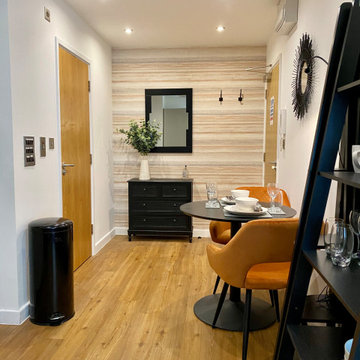
This funky studio apartment in the heart of Bristol offers a beautiful combination of gentle blue and fiery orange, match made in heaven! It has everything our clients might need and is fully equipped with compact bathroom and kitchen. See more of our projects at: www.ihinteriors.co.uk/portfolio
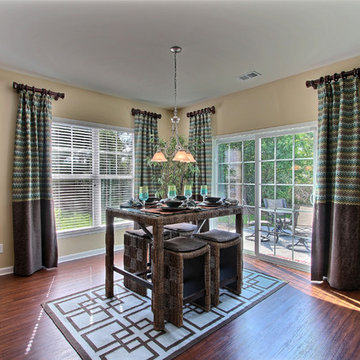
Amy Green
Mittelgroße Klassische Wohnküche ohne Kamin mit Laminat, blauer Wandfarbe und braunem Boden in Atlanta
Mittelgroße Klassische Wohnküche ohne Kamin mit Laminat, blauer Wandfarbe und braunem Boden in Atlanta

Große Maritime Wohnküche mit blauer Wandfarbe, Laminat und gewölbter Decke in Providence
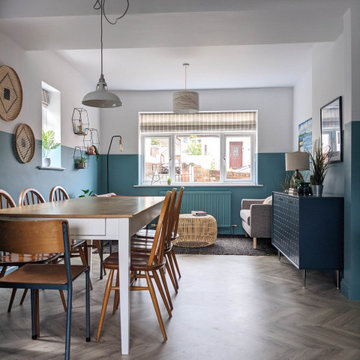
Half painted wall in dining room with sideboard with scallop detail.
Offenes, Großes Maritimes Esszimmer mit Laminat und blauer Wandfarbe in Sonstige
Offenes, Großes Maritimes Esszimmer mit Laminat und blauer Wandfarbe in Sonstige
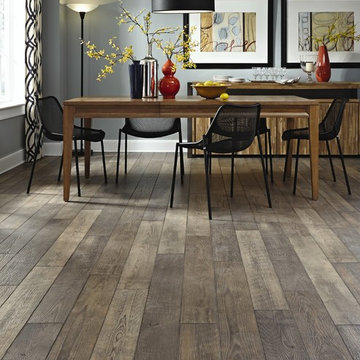
Mannington
Offenes, Mittelgroßes Modernes Esszimmer ohne Kamin mit blauer Wandfarbe, Laminat und braunem Boden in Boston
Offenes, Mittelgroßes Modernes Esszimmer ohne Kamin mit blauer Wandfarbe, Laminat und braunem Boden in Boston
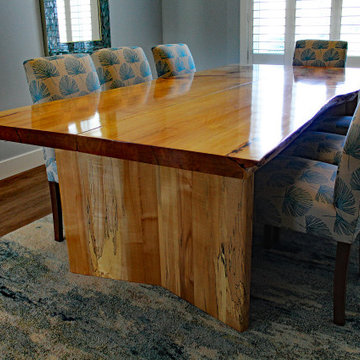
I was commissioned to design and build this dining table in early 2018. The clients and I spend several hours pouring over bookmatched live edge slabs online in order to find the perfect fit for this space. We landed on a 3" thick spalted hard maple slab with amazing character and a warm, glowing color. A few weeks later, I delivered this massive, heirloom quality table that will be enjoyed for many years to come.
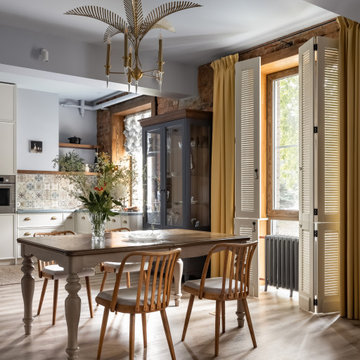
Mittelgroße Wohnküche mit blauer Wandfarbe, Laminat, beigem Boden und Ziegelwänden in Sonstige
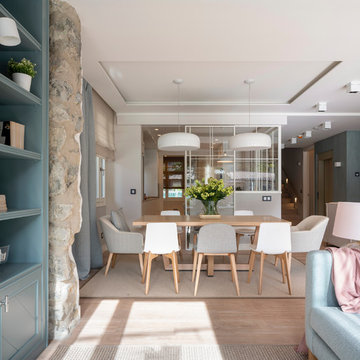
Diseño interior de amplio salón comedor abierto en tonos claros, azules, rosas, blanco y madera. Gran mesa de comedor en madera de roble con pies centrales cruzados, modelo Uves, de Andreu World, para ocho personas. Sillas de diferentes modelos, todas ellas con patas de madera de roble. Sillas con respaldo de polipropileno color blanco, modelo Lottus Wood, de Enea Design. Sillas tapizadas en azul, modelo Bob, de Ondarreta. Butaquitas tapizadas en dos colores realizadas a medida. Focos de techo, apliques y lámparas colgantes en Susaeta Iluminación. Pilar recuperado de piedra natural. Diseño de biblioteca hecha a medida y lacada en azul. Alfombras a medida, de lana, de KP Alfombras. Pared azul revestida con papel pintado de Flamant. Separación de cocina y salón comedor mediante mampara corredera de cristal y perfiles de color blanco. Interruptores y bases de enchufe Gira Esprit de linóleo y multiplex. Proyecto de decoración en reforma integral de vivienda: Sube Interiorismo, Bilbao.
Fotografía Erlantz Biderbost
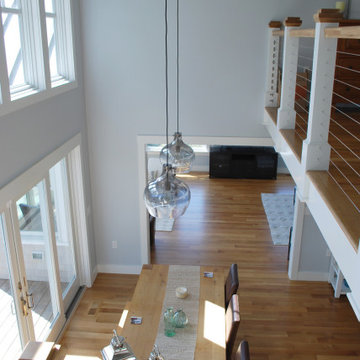
Große Maritime Wohnküche mit blauer Wandfarbe, Laminat und gewölbter Decke in Providence
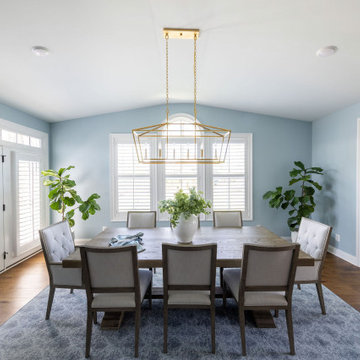
This is an airy and tranquil dining room design. The blue walls with the white custom plantation shutters gives a fresh and clean look. The textured custom area rug off sets the blue walls. The gold chandelier brings elegance to this dining room. The dinning table and chairs have clean lines adding simplicity to this Dining room. The open windows brings in so much natural lights creating again the open and airy feel making it so relaxing for everyone.
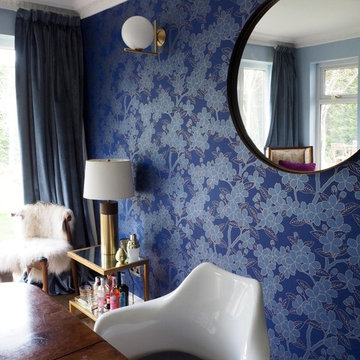
Dining room with Little Greene Camelia wallpaper and walls in Pale Wedgwood. The dining table is a family heirloom. The design incorporates old and new elements. Three FLOS wall lights have been added to compensate for the lack of a central ceiling light in the room.
The round mirror (90cm wide) helps bounce light around the room.
Future plans include extending the kitchen and joining it up with the dining room in one big open plan space.
Photo: Jenny Kakoudakis
Esszimmer mit blauer Wandfarbe und Laminat Ideen und Design
1
