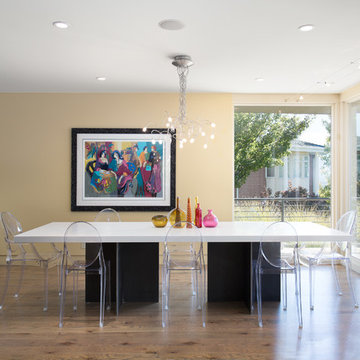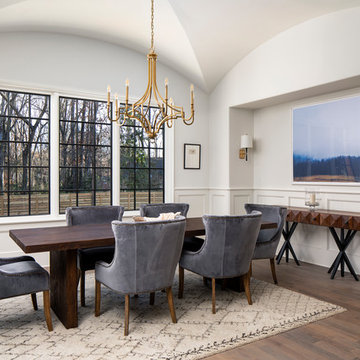Esszimmer mit braunem Holzboden Ideen und Design
Suche verfeinern:
Budget
Sortieren nach:Heute beliebt
1 – 20 von 15.949 Fotos
1 von 4
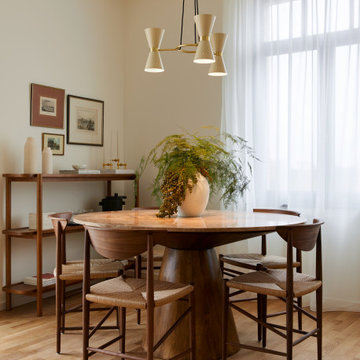
Klassisches Esszimmer mit beiger Wandfarbe, braunem Holzboden und braunem Boden in Berlin

This 1902 San Antonio home was beautiful both inside and out, except for the kitchen, which was dark and dated. The original kitchen layout consisted of a breakfast room and a small kitchen separated by a wall. There was also a very small screened in porch off of the kitchen. The homeowners dreamed of a light and bright new kitchen and that would accommodate a 48" gas range, built in refrigerator, an island and a walk in pantry. At first, it seemed almost impossible, but with a little imagination, we were able to give them every item on their wish list. We took down the wall separating the breakfast and kitchen areas, recessed the new Subzero refrigerator under the stairs, and turned the tiny screened porch into a walk in pantry with a gorgeous blue and white tile floor. The french doors in the breakfast area were replaced with a single transom door to mirror the door to the pantry. The new transoms make quite a statement on either side of the 48" Wolf range set against a marble tile wall. A lovely banquette area was created where the old breakfast table once was and is now graced by a lovely beaded chandelier. Pillows in shades of blue and white and a custom walnut table complete the cozy nook. The soapstone island with a walnut butcher block seating area adds warmth and character to the space. The navy barstools with chrome nailhead trim echo the design of the transoms and repeat the navy and chrome detailing on the custom range hood. A 42" Shaws farmhouse sink completes the kitchen work triangle. Off of the kitchen, the small hallway to the dining room got a facelift, as well. We added a decorative china cabinet and mirrored doors to the homeowner's storage closet to provide light and character to the passageway. After the project was completed, the homeowners told us that "this kitchen was the one that our historic house was always meant to have." There is no greater reward for what we do than that.

Geschlossenes, Mittelgroßes Klassisches Esszimmer mit beiger Wandfarbe, braunem Holzboden, Kamin und verputzter Kaminumrandung in Sonstige
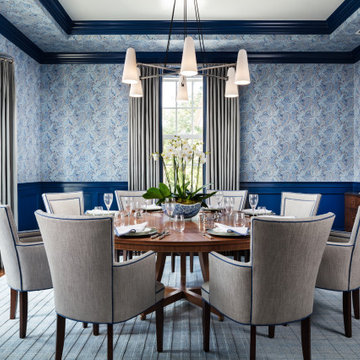
Geschlossenes Esszimmer ohne Kamin mit bunten Wänden, braunem Holzboden und braunem Boden in Miami
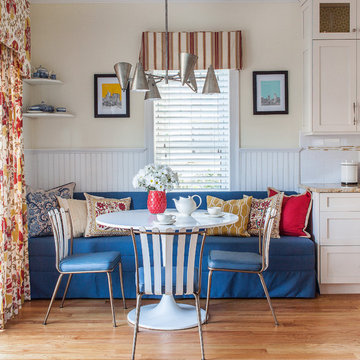
Klassische Wohnküche ohne Kamin mit beiger Wandfarbe und braunem Holzboden in Boston
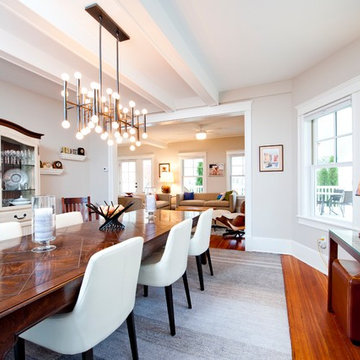
Dining room with neutral tones, upholstered Cody dining chairs by West Elm and a modern linear bare bulb chandelier. Near the windows is a console table with storage ottomans. The casement windows are Ultrex series by Marvin.
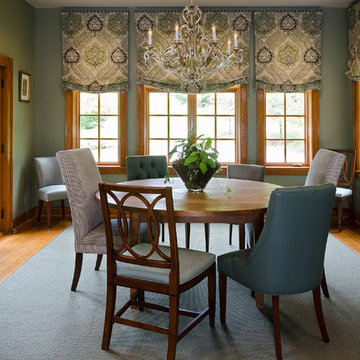
John Magor Photography. This family was interested in a super formal dining room. We chose a round table to fill the space and dark moss green walls for a cozy, earthy feel. The dining chairs all all different to add fun and whimsy to the space. The elegant roman shades have a nail head trim detail for a masculine touch.
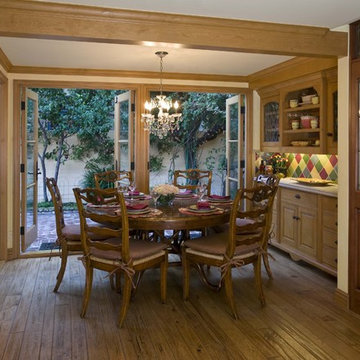
Please visit my website directly by copying and pasting this link directly into your browser: http://www.berensinteriors.com/ to learn more about this project and how we may work together!
Remarkable country french dining room with french doors and exquisite exposed beams. Dining with a view and a breeze! Robert Naik Photography.
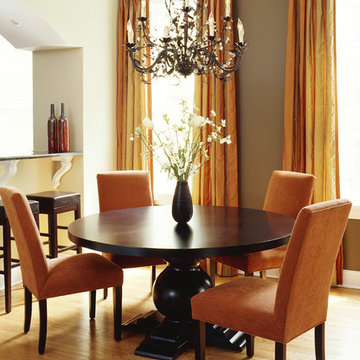
Modernes Esszimmer mit brauner Wandfarbe, braunem Holzboden und beigem Boden in Chicago
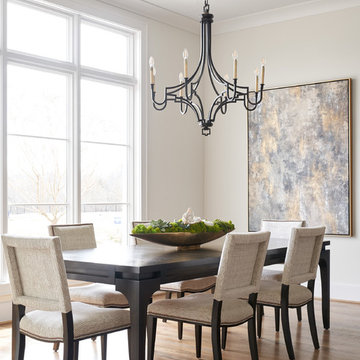
Formal dining area with large paneled windows and an elegant light fixture. Hardwood flooring is 5" white oak provided and installed by Natural Selections.
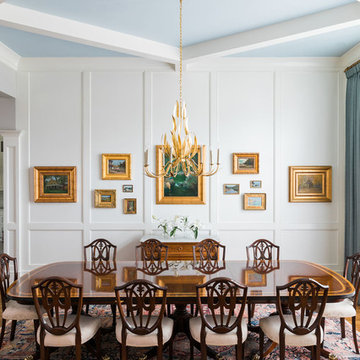
Rustic White Photography
Große Klassische Wohnküche ohne Kamin mit weißer Wandfarbe, braunem Holzboden und braunem Boden in Atlanta
Große Klassische Wohnküche ohne Kamin mit weißer Wandfarbe, braunem Holzboden und braunem Boden in Atlanta
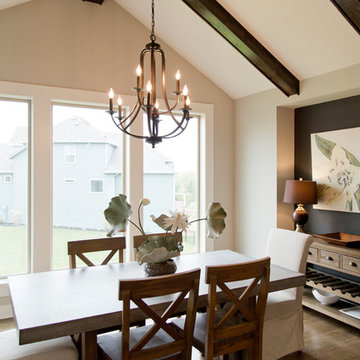
Offenes, Großes Landhausstil Esszimmer mit beiger Wandfarbe, braunem Holzboden und braunem Boden in Kansas City
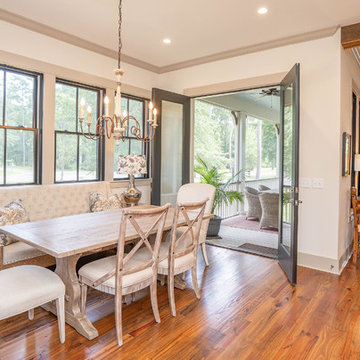
Landhaus Esszimmer mit weißer Wandfarbe, braunem Holzboden und braunem Boden in Atlanta

Informal dining and living area in the Great Room with wood beams on vaulted ceiling
Photography: Garett + Carrie Buell of Studiobuell/ studiobuell.com.
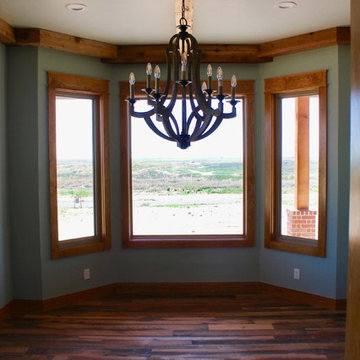
Große Country Wohnküche ohne Kamin mit grüner Wandfarbe, braunem Holzboden und braunem Boden in Dallas
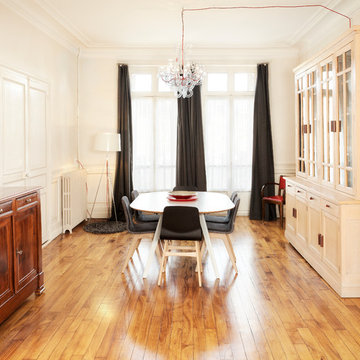
Salon lumineux avec un parquet au sol créant du contraste. Cela donne du caractère à la pièce.
Geschlossenes, Großes Klassisches Esszimmer mit beiger Wandfarbe, braunem Holzboden, beigem Boden, Kamin und Kaminumrandung aus Stein in Rennes
Geschlossenes, Großes Klassisches Esszimmer mit beiger Wandfarbe, braunem Holzboden, beigem Boden, Kamin und Kaminumrandung aus Stein in Rennes
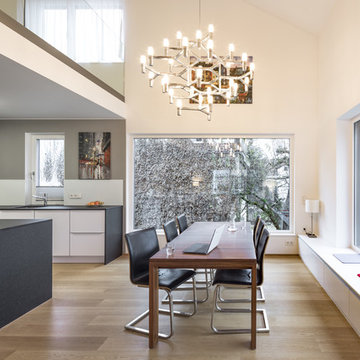
Offenes, Mittelgroßes Modernes Esszimmer ohne Kamin mit beiger Wandfarbe, braunem Holzboden und braunem Boden in Sonstige
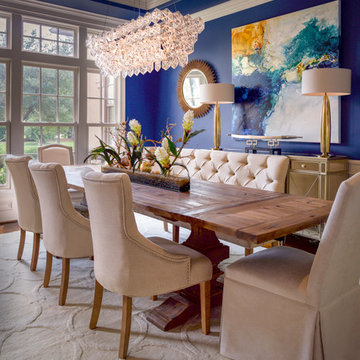
Offenes, Großes Klassisches Esszimmer mit blauer Wandfarbe, braunem Holzboden und braunem Boden in Houston
Esszimmer mit braunem Holzboden Ideen und Design
1
