Esszimmer mit braunem Holzboden und Holzdielenwänden Ideen und Design
Suche verfeinern:
Budget
Sortieren nach:Heute beliebt
161 – 180 von 240 Fotos
1 von 3
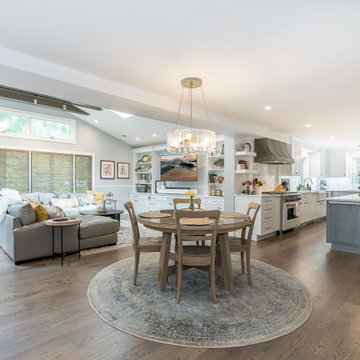
Total first floor renovation in Bridgewater, NJ. This young family added 50% more space and storage to their home without moving. By reorienting rooms and using their existing space more creatively, we were able to achieve all their wishes. This comprehensive 8 month renovation included:
1-removal of a wall between the kitchen and old dining room to double the kitchen space.
2-closure of a window in the family room to reorient the flow and create a 186" long bookcase/storage/tv area with seating now facing the new kitchen.
3-a dry bar
4-a dining area in the kitchen/family room
5-total re-think of the laundry room to get them organized and increase storage/functionality
6-moving the dining room location and office
7-new ledger stone fireplace
8-enlarged opening to new dining room and custom iron handrail and balusters
9-2,000 sf of new 5" plank red oak flooring in classic grey color with color ties on ceiling in family room to match
10-new window in kitchen
11-custom iron hood in kitchen
12-creative use of tile
13-new trim throughout
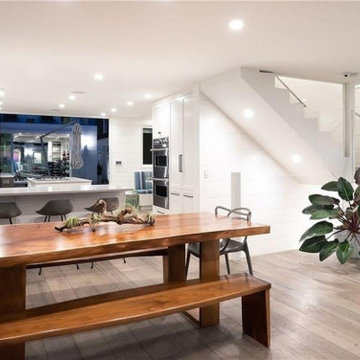
Design an Open Concept Living, Dining & Kitchen for a Busy Family.
Custom Benches with Surfboard inspiration
Kleine Moderne Wohnküche mit weißer Wandfarbe, braunem Holzboden, grauem Boden und Holzdielenwänden in Los Angeles
Kleine Moderne Wohnküche mit weißer Wandfarbe, braunem Holzboden, grauem Boden und Holzdielenwänden in Los Angeles
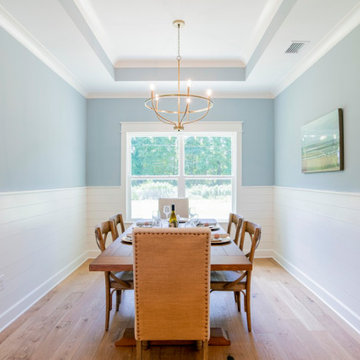
Landhaus Esszimmer mit blauer Wandfarbe, braunem Holzboden und Holzdielenwänden in Sonstige
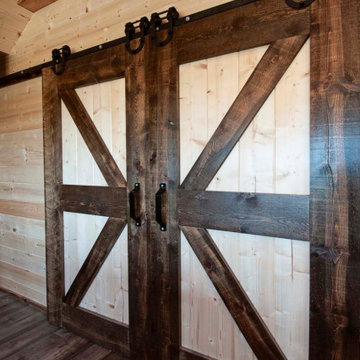
Post and Beam Dining Room with Sliding Barn Doors
Urige Wohnküche mit braunem Holzboden, braunem Boden, freigelegten Dachbalken und Holzdielenwänden
Urige Wohnküche mit braunem Holzboden, braunem Boden, freigelegten Dachbalken und Holzdielenwänden
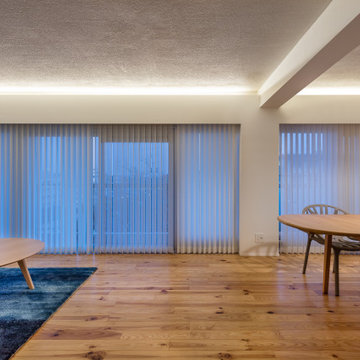
Offenes, Großes Modernes Esszimmer ohne Kamin mit weißer Wandfarbe, braunem Holzboden, beigem Boden, freigelegten Dachbalken und Holzdielenwänden in Yokohama

Ship Lap Ceiling, Exposed beams Minwax Ebony. Walls Benjamin Moore Alabaster
Offenes, Mittelgroßes Country Esszimmer mit weißer Wandfarbe, braunem Holzboden, Kamin, Kaminumrandung aus Holz, braunem Boden, gewölbter Decke und Holzdielenwänden in New York
Offenes, Mittelgroßes Country Esszimmer mit weißer Wandfarbe, braunem Holzboden, Kamin, Kaminumrandung aus Holz, braunem Boden, gewölbter Decke und Holzdielenwänden in New York
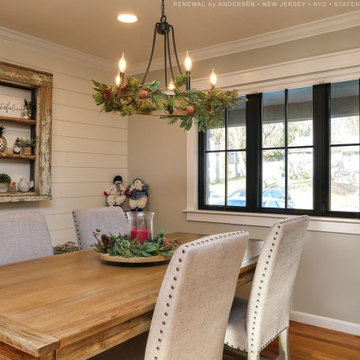
Charming dining room with new black farmhouse windows and gorgeous holiday decor. This great triple window combination including two casement windows with a picture window in between and looks outstanding in black and with farmhouse style grilles. Get started replacing your doors and windows today with Renewal by Andersen of New Jersey, Staten Island, The Bronx and New York City.
. . . . . . . . . .
Find out more about replacing your windows and doors -- Contact Us Today! 844-245-2799
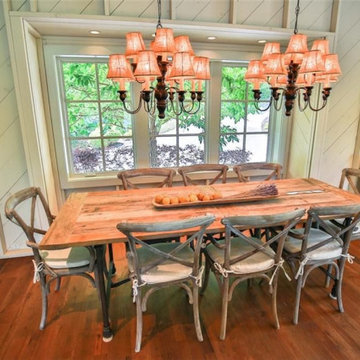
Offenes, Großes Klassisches Esszimmer mit braunem Holzboden, Holzdielendecke und Holzdielenwänden in Washington, D.C.
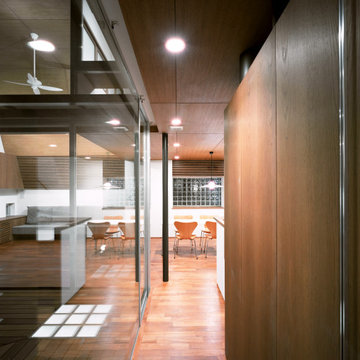
Offenes Modernes Esszimmer mit weißer Wandfarbe, braunem Holzboden, braunem Boden und Holzdielenwänden in Tokio
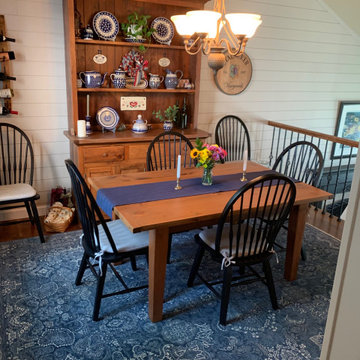
This dining room now shares a shiplap wall with the living room below. The navy blue inside the tray ceiling balances and compliments the navy blue area rug. This also gives a striking impression when viewed from the living room.
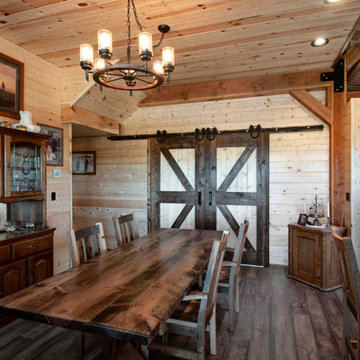
Post and Beam Dining Room with Hardwood Floors and Shiplap Walls
Rustikale Wohnküche mit braunem Holzboden, braunem Boden, freigelegten Dachbalken und Holzdielenwänden
Rustikale Wohnküche mit braunem Holzboden, braunem Boden, freigelegten Dachbalken und Holzdielenwänden
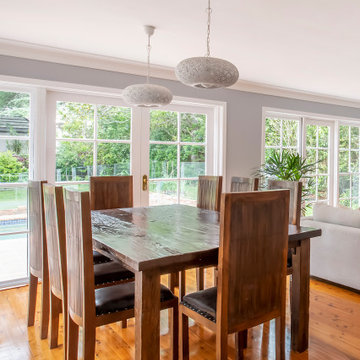
Dining room,
Großes Klassisches Esszimmer mit braunem Holzboden, braunem Boden und Holzdielenwänden in Sydney
Großes Klassisches Esszimmer mit braunem Holzboden, braunem Boden und Holzdielenwänden in Sydney
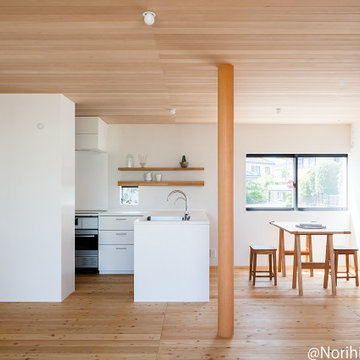
Offenes Modernes Esszimmer mit weißer Wandfarbe, braunem Holzboden, Holzdecke und Holzdielenwänden in Sonstige
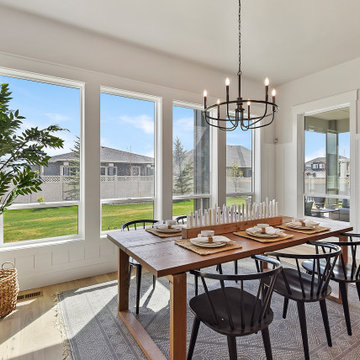
Matte black chandelier in simple, traditional design to compliment living room lighting. Full glass surrounding the table to bring the warmth of outdoors.
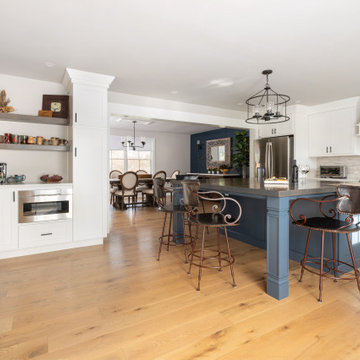
1980's split level receives a much needed makeover with modern farmhouse touches throughout
Große Klassische Wohnküche mit beiger Wandfarbe, braunem Holzboden, beigem Boden und Holzdielenwänden in Philadelphia
Große Klassische Wohnküche mit beiger Wandfarbe, braunem Holzboden, beigem Boden und Holzdielenwänden in Philadelphia
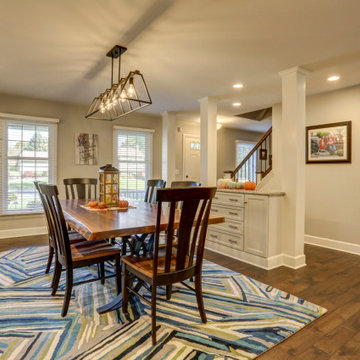
Photo Credits: Vivid Home Real Estate Photography
Esszimmer mit braunem Holzboden, braunem Boden und Holzdielenwänden
Esszimmer mit braunem Holzboden, braunem Boden und Holzdielenwänden
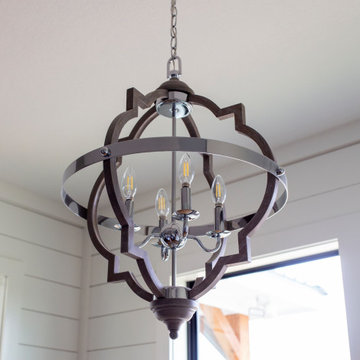
Landhausstil Wohnküche mit weißer Wandfarbe, braunem Holzboden und Holzdielenwänden in Austin
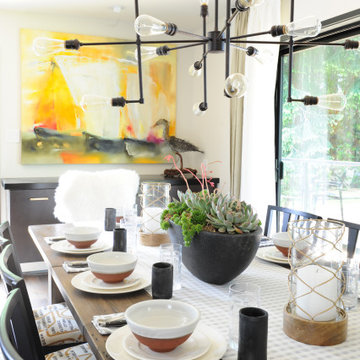
This beautiful coastal home was built on Vancouver Island.
Mittelgroße Maritime Wohnküche mit weißer Wandfarbe, braunem Holzboden, gewölbter Decke, Kaminofen und Holzdielenwänden in Sonstige
Mittelgroße Maritime Wohnküche mit weißer Wandfarbe, braunem Holzboden, gewölbter Decke, Kaminofen und Holzdielenwänden in Sonstige
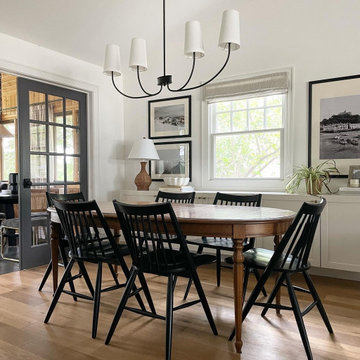
Hemingway Oak, Novella Collection. This living room designed by Laura Sima of Sima Spaces, features a modern-Traditional design using neutral tones.
Mittelgroße Klassische Wohnküche ohne Kamin mit weißer Wandfarbe, braunem Holzboden, Kaminumrandung aus Stein, buntem Boden, gewölbter Decke und Holzdielenwänden in Minneapolis
Mittelgroße Klassische Wohnküche ohne Kamin mit weißer Wandfarbe, braunem Holzboden, Kaminumrandung aus Stein, buntem Boden, gewölbter Decke und Holzdielenwänden in Minneapolis
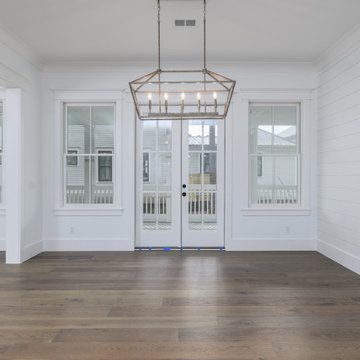
Maritimes Esszimmer mit weißer Wandfarbe, braunem Holzboden, braunem Boden und Holzdielenwänden in Sonstige
Esszimmer mit braunem Holzboden und Holzdielenwänden Ideen und Design
9