Esszimmer mit braunem Holzboden und Kaminumrandung aus Backstein Ideen und Design
Suche verfeinern:
Budget
Sortieren nach:Heute beliebt
161 – 180 von 1.013 Fotos
1 von 3
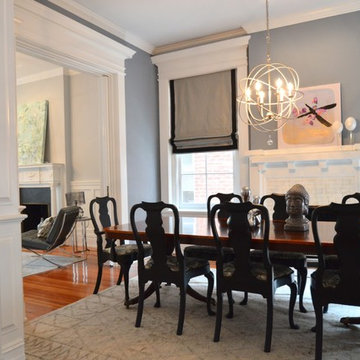
Mittelgroßes Klassisches Esszimmer mit blauer Wandfarbe, braunem Holzboden, Kamin, Kaminumrandung aus Backstein und braunem Boden in Richmond
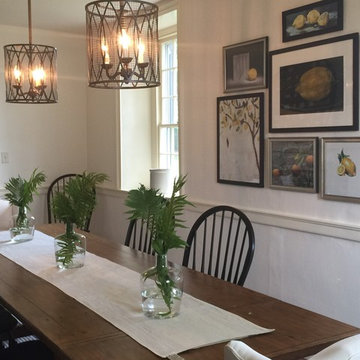
Geschlossenes, Mittelgroßes Landhaus Esszimmer mit weißer Wandfarbe, braunem Holzboden, Eckkamin, Kaminumrandung aus Backstein und grauem Boden in Sonstige
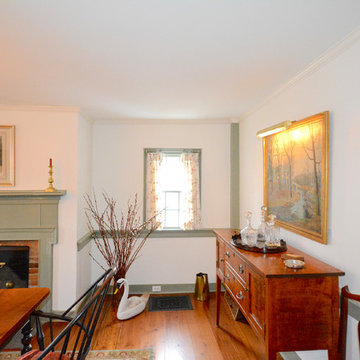
Traditional early American dining room in historic New England village residence. Photo credit: Emily Curtis-Murphy.
Geschlossenes, Mittelgroßes Landhausstil Esszimmer mit weißer Wandfarbe, braunem Holzboden, Kamin und Kaminumrandung aus Backstein in New York
Geschlossenes, Mittelgroßes Landhausstil Esszimmer mit weißer Wandfarbe, braunem Holzboden, Kamin und Kaminumrandung aus Backstein in New York
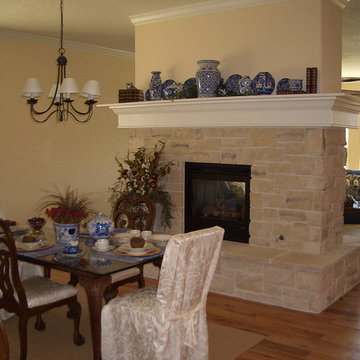
Custom Mantel, Stone Fireplace, Hardwood Flooring, Formal Dining room, Open Space Concept, Double Sided Fireplace.
Große Rustikale Wohnküche mit beiger Wandfarbe, braunem Holzboden, Tunnelkamin, Kaminumrandung aus Backstein und braunem Boden in San Diego
Große Rustikale Wohnküche mit beiger Wandfarbe, braunem Holzboden, Tunnelkamin, Kaminumrandung aus Backstein und braunem Boden in San Diego
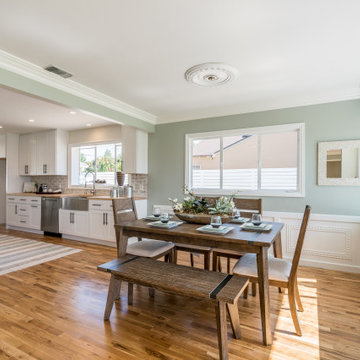
Offenes, Mittelgroßes Landhaus Esszimmer mit grüner Wandfarbe, braunem Holzboden, Kamin, Kaminumrandung aus Backstein und vertäfelten Wänden in Orange County
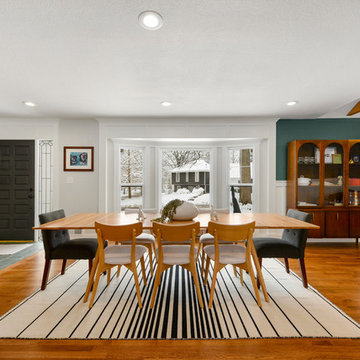
Samantha Ward
Offenes, Mittelgroßes Klassisches Esszimmer mit weißer Wandfarbe, braunem Holzboden, Kamin und Kaminumrandung aus Backstein in Kansas City
Offenes, Mittelgroßes Klassisches Esszimmer mit weißer Wandfarbe, braunem Holzboden, Kamin und Kaminumrandung aus Backstein in Kansas City
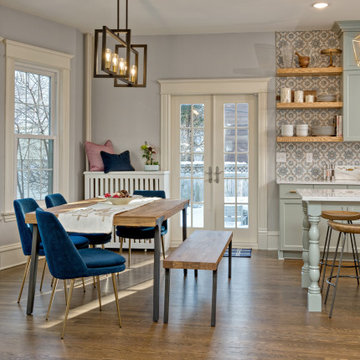
Removing the wall between kitchen and dining (where soffit is in kitchen) shrunk the formal dining room but opened the spaces for better flow and space for seating on the island. Light green/gray painted cabinets, quartz countertops, tile splash, floating oak shelves, original moldings, and french doors to exterior.
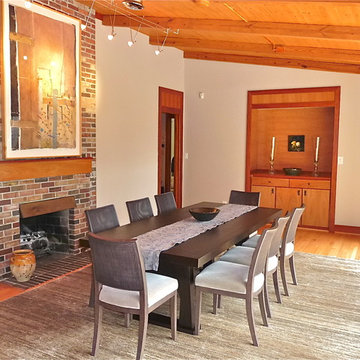
Dining Room in Mountain Brook
Modernes Esszimmer mit beiger Wandfarbe, braunem Holzboden, Kamin und Kaminumrandung aus Backstein in St. Louis
Modernes Esszimmer mit beiger Wandfarbe, braunem Holzboden, Kamin und Kaminumrandung aus Backstein in St. Louis
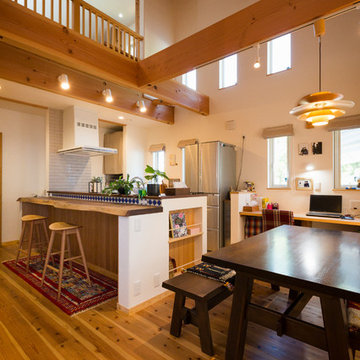
キッチンと吹抜けで繋がるワークスぺース
Rustikale Wohnküche mit weißer Wandfarbe, braunem Holzboden, Kaminofen und Kaminumrandung aus Backstein in Nagoya
Rustikale Wohnküche mit weißer Wandfarbe, braunem Holzboden, Kaminofen und Kaminumrandung aus Backstein in Nagoya
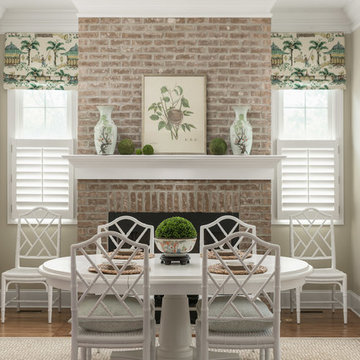
Fireside dining area for Chattanooga clients with Chinoiserie inspired accents.
Morgan Nowland Photography
Mittelgroßes Landhausstil Esszimmer mit beiger Wandfarbe, braunem Holzboden, Kamin, Kaminumrandung aus Backstein und braunem Boden in Sonstige
Mittelgroßes Landhausstil Esszimmer mit beiger Wandfarbe, braunem Holzboden, Kamin, Kaminumrandung aus Backstein und braunem Boden in Sonstige
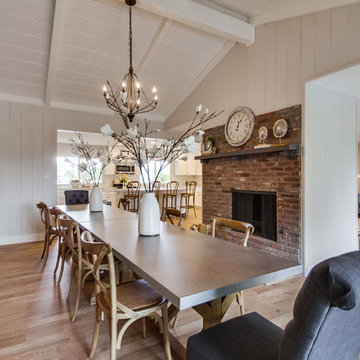
Dining Room - Home Staging by White Oak Home Staging
Große Landhausstil Wohnküche mit weißer Wandfarbe, Tunnelkamin, Kaminumrandung aus Backstein und braunem Holzboden in San Diego
Große Landhausstil Wohnküche mit weißer Wandfarbe, Tunnelkamin, Kaminumrandung aus Backstein und braunem Holzboden in San Diego
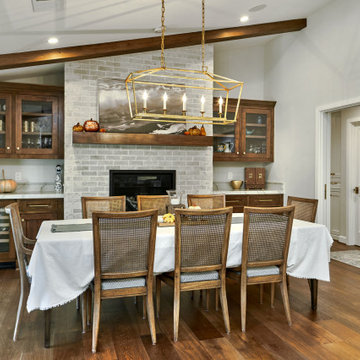
Offenes, Großes Klassisches Esszimmer mit grauer Wandfarbe, braunem Holzboden, Kamin, Kaminumrandung aus Backstein, braunem Boden und gewölbter Decke in San Francisco
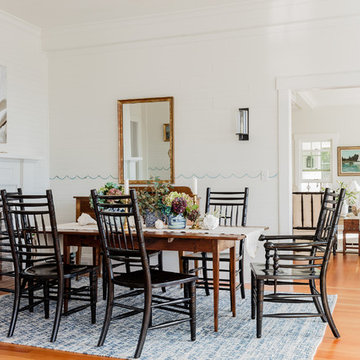
Maritimes Esszimmer mit weißer Wandfarbe, braunem Holzboden, Kamin, Kaminumrandung aus Backstein und orangem Boden in Boston
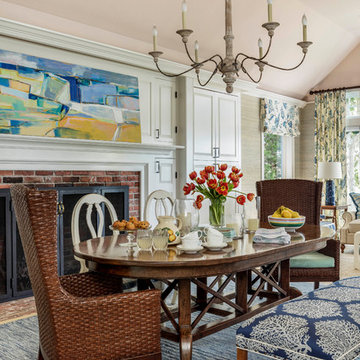
The clients wanted an elegant, sophisticated, and comfortable style that served their lives but also required a design that would preserve and enhance various existing details. To modernize the interior, we looked to the home's gorgeous water views, bringing in colors and textures that related to sand, sea, and sky.
Project designed by Boston interior design studio Dane Austin Design. They serve Boston, Cambridge, Hingham, Cohasset, Newton, Weston, Lexington, Concord, Dover, Andover, Gloucester, as well as surrounding areas.
For more about Dane Austin Design, click here: https://daneaustindesign.com/
To learn more about this project, click here:
https://daneaustindesign.com/oyster-harbors-estate
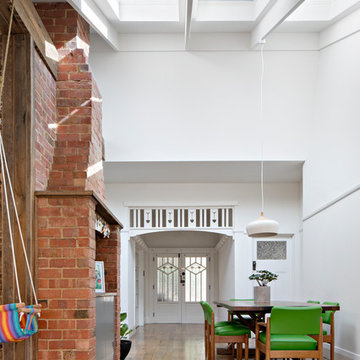
The original ceiling was raised with new skylights to let in natural light. This used to be the darkest room in the house. Internal walls were removed to create a large dining area and circulation space to the children's bedrooms. The original entry was refurbished to tie in with the rest of the house and extension.
Photography by Tatjana Plitt
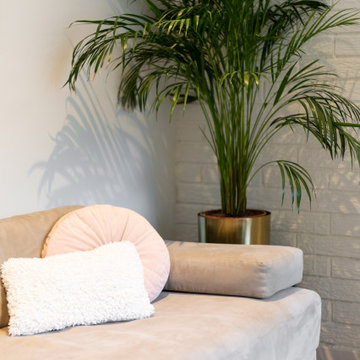
Los clientes me contactaran para realizar una reforma de la área living de su casa porque no se sentían a gusto con los espacios que tenían, ya que eran muy cerrados, obstruyan la luz y no eran prácticos para su estilo de vida.
De este modo, lo primero que sugerimos ha sido tirar las paredes del hall de entrada, eliminar el armario empotrado en esa área que también bloqueaba el espacio y la pared maestra divisoria entre la cocina y salón.
Hemos redistribuido el espacio para una cocina y hall abiertos con una península que comunican con el comedor y salón.
El resultado es un espacio living acogedor donde toda la familia puede convivir en conjunto, sin ninguna barrera. La casa se ha vuelto mas luminosa y comunica también con el espacio exterior. Los clientes nos comentaran que muchas veces dejan la puerta del jardín abierta y pueden estar cocinando y viendo las plantas del exterior, lo que para ellos es un placer.
Los muebles de la cocina se han dibujado à medida y realizado con nuestro carpintero de confianza. Para el color de los armarios se han realizado varias muestras, hasta que conseguimos el tono ideal, ya que era un requisito muy importante. Todos los electrodomésticos se han empotrado y hemos dejado a vista 2 nichos para dar mas ligereza al mueble y poder colocar algo decorativo.
Cada vez más el espacio entre salón y cocina se diluye, entonces dibujamos cocinas que son una extensión de este espacio y le llamamos al conjunto el espacio Living o zona día.
A nivel de materiales, se han utilizado, tiradores de la marca italiana Formani, la encimera y salpicadero son de Porcelanosa Xstone, fregadero de Blanco, grifería de Plados, lámparas de la casa francesa Honoré Deco y papel de pared con hojas tropicales de Casamance.
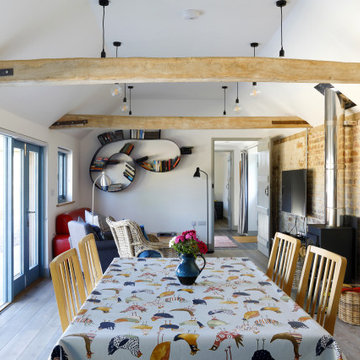
converted farm building into self catered holiday home.
Mittelgroßes Landhausstil Esszimmer mit bunten Wänden, braunem Holzboden, Kaminofen, Kaminumrandung aus Backstein, braunem Boden, freigelegten Dachbalken und Ziegelwänden in Sussex
Mittelgroßes Landhausstil Esszimmer mit bunten Wänden, braunem Holzboden, Kaminofen, Kaminumrandung aus Backstein, braunem Boden, freigelegten Dachbalken und Ziegelwänden in Sussex
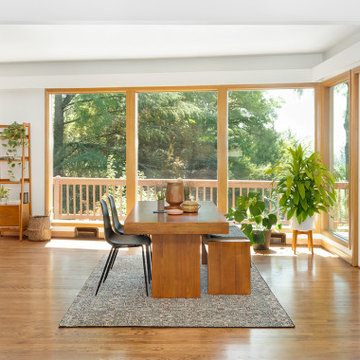
The visual experience from inside the kitchen.
We widened and raised the opening between the kitchen and dining areas to strengthen their connection, maximize daylight, and celebrate this view of the treetops, sky, and hills beyond.
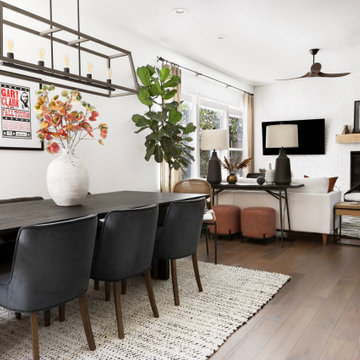
This 3,569-square foot, 3-story new build was part of Dallas's Green Build Program. This minimalist rocker pad boasts beautiful energy efficiency, painted brick, wood beams and serves as the perfect backdrop to Dallas' favorite landmarks near popular attractions, like White Rock Lake and Deep Ellum; a melting pot of art, music, and nature. Walk into this home and you're greeted with industrial accents and minimal Mid-Century Modern flair. Expansive windows flood the open-floor plan living room/dining area in light. The homeowner wanted a pristine space that reflects his love of alternative rock bands. To bring this into his new digs, all the walls were painted white and we added pops of bold colors through custom-framed band posters, paired with velvet accents, vintage-inspired patterns, and jute fabrics. A modern take on hippie style with masculine appeal. A gleaming example of how eclectic-chic living can have a place in your modern abode, showcased by nature, music memorabilia and bluesy hues. The bedroom is a masterpiece of contrast. The dark hued walls contrast with the room's luxurious velvet cognac bed. Fluted mid-century furniture is found alongside metal and wood accents with greenery, which help to create an opulent, welcoming atmosphere for this home.
“When people come to my home, the first thing they say is that it looks like a magazine! As nice as it looks, it is inviting and comfortable and we use it. I enjoyed the entire process working with Veronica and her team. I am 100% sure that I will use them again and highly recommend them to anyone." Tucker M., Client
Designer: @designwithronnie
Architect: @mparkerdesign
Photography: @mattigreshaminteriors
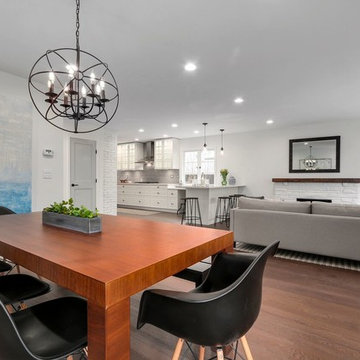
Offenes, Mittelgroßes Klassisches Esszimmer mit weißer Wandfarbe, braunem Holzboden, Kamin, Kaminumrandung aus Backstein und braunem Boden in Vancouver
Esszimmer mit braunem Holzboden und Kaminumrandung aus Backstein Ideen und Design
9