Esszimmer mit braunem Holzboden und Kaminumrandung aus Holz Ideen und Design
Suche verfeinern:
Budget
Sortieren nach:Heute beliebt
201 – 220 von 814 Fotos
1 von 3

This 6,000sf luxurious custom new construction 5-bedroom, 4-bath home combines elements of open-concept design with traditional, formal spaces, as well. Tall windows, large openings to the back yard, and clear views from room to room are abundant throughout. The 2-story entry boasts a gently curving stair, and a full view through openings to the glass-clad family room. The back stair is continuous from the basement to the finished 3rd floor / attic recreation room.
The interior is finished with the finest materials and detailing, with crown molding, coffered, tray and barrel vault ceilings, chair rail, arched openings, rounded corners, built-in niches and coves, wide halls, and 12' first floor ceilings with 10' second floor ceilings.
It sits at the end of a cul-de-sac in a wooded neighborhood, surrounded by old growth trees. The homeowners, who hail from Texas, believe that bigger is better, and this house was built to match their dreams. The brick - with stone and cast concrete accent elements - runs the full 3-stories of the home, on all sides. A paver driveway and covered patio are included, along with paver retaining wall carved into the hill, creating a secluded back yard play space for their young children.
Project photography by Kmieick Imagery.
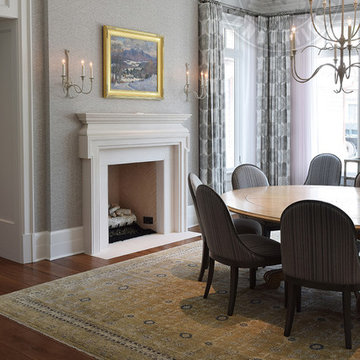
Elegant molding frames the luxurious neutral color palette and textured wall coverings. Across from the expansive quarry stone fireplace, picture windows overlook the adjoining copse. Upstairs, a light-filled gallery crowns the main entry hall. Floor: 5”+7”+9-1/2” random width plank | Vintage French Oak | Rustic Character | Victorian Collection hand scraped | pillowed edge | color Golden Oak | Satin Hardwax Oil. For more information please email us at: sales@signaturehardwoods.com
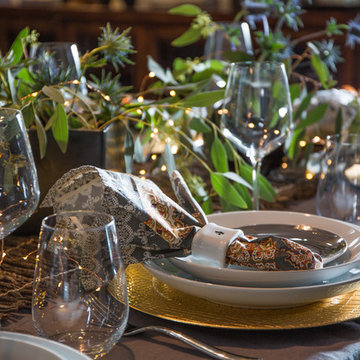
This gorgeous table top is so custom to these clients, they are sophisticated and informal but with a fresh take- they thistle is an unexpected flower for holiday table top, and the texture on the chargers and the washed linen tablecloth keep the whole mix feeling elevated but not formal at all.
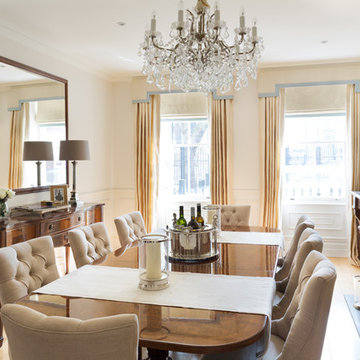
Photographer: Paul Craig
The pelmets and curtains on top of these dining room windows encapsulate the traditional feel of this London property. The warm walnut finishes on the dining table, the mirror frame, the fireplace and the chair legs are beautifully matched together along with the panelling and cornicing that is in a soft off-white farrow and ball colour. This dining room is crowned with glass chandeliers and antique metal lamps which complete the traditional feel of the space.
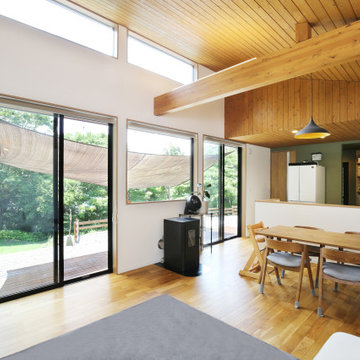
立地・景観を活かし、大空間・大開口をご要望されたT様
景観を優先しながら視線にも考慮した「くの字」の建物形状
立地を生かし景観を存分に楽しめる大開口窓
天井から壁へとつながるラインの美しい杉板貼り
雰囲気そして住環境を快適にするペレットストーブ
この土地だからこそできた、そして景観も取り込み、「気持ちのいい」空間に仕立てた「緑に開いた「くの字」の平屋の家」が完成した。
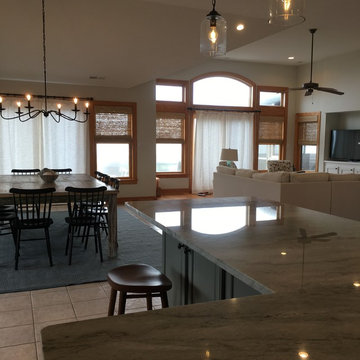
The Maryland owner's purchased the home as a second home, the property had been in the beach rental program prior.
The goal was to update while keeping the existing pine. Finishes were selected to compliment the wood and to bring the outdoors in working with lighter tones and texture.
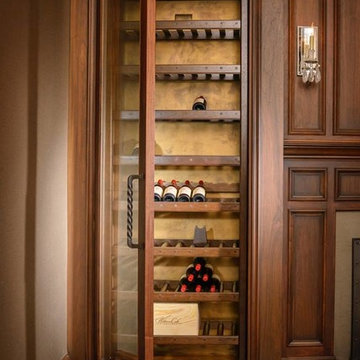
Unique wine rack displays on either side of custom walnut fireplace mantel. Wine displays have Custom full-height glass doors, walnut racking with custom matched stain.
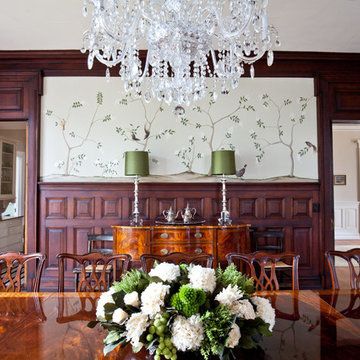
The formal living room and dining room of a classic Architect Neel Reid designed home. Decorated by Robinson Home in historic Macon, GA.
Geschlossenes, Großes Klassisches Esszimmer mit grüner Wandfarbe, braunem Holzboden, Kamin und Kaminumrandung aus Holz in Atlanta
Geschlossenes, Großes Klassisches Esszimmer mit grüner Wandfarbe, braunem Holzboden, Kamin und Kaminumrandung aus Holz in Atlanta
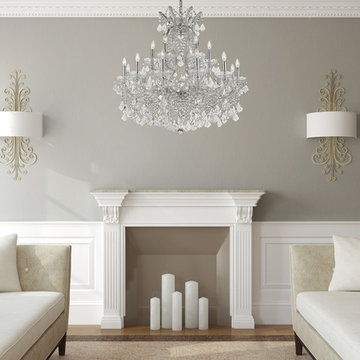
Geschlossenes, Großes Klassisches Esszimmer mit grauer Wandfarbe, braunem Holzboden, Kamin, Kaminumrandung aus Holz und braunem Boden in New York
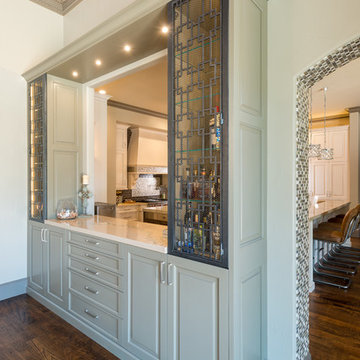
Full height built-in's provide plenty of space for all of your dining and entertaining needs. These cabinets allow a peek into the kitchen, allowing an open feel between these two otherwise enclosed spaces. Lockable cabinets display a variety of alcohol to suit everyone's tastes.
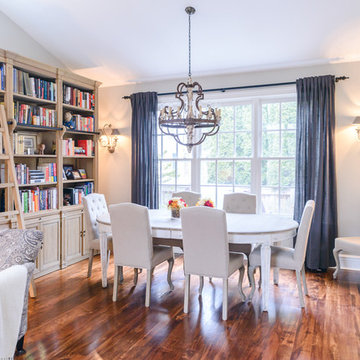
Teagan Workman
Offenes, Mittelgroßes Klassisches Esszimmer mit beiger Wandfarbe, braunem Holzboden, Kamin und Kaminumrandung aus Holz in Toronto
Offenes, Mittelgroßes Klassisches Esszimmer mit beiger Wandfarbe, braunem Holzboden, Kamin und Kaminumrandung aus Holz in Toronto
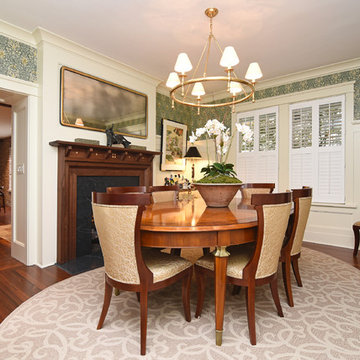
Contractor: Stocky Cabe, Omni Services/
Paneling Design: Gina Iacovelli/
Custom Inlaid Walnut Fireplace Surrounds: Charlie Moore, Brass Apple Furniture/
Soapstone Slab Material: AGM Imports/
Soapstone Hearth and Fireplace Surround Fabrication: Stone Hands
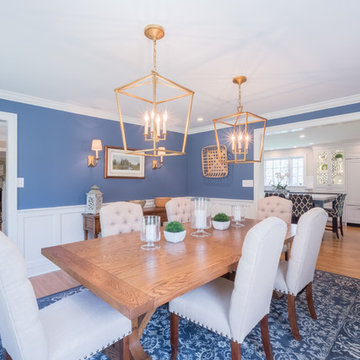
This kitchen and dining room remodel gave this transitional/traditional home a fresh and chic update. The kitchen features a black granite counters, top of the line appliances, a wet bar, a custom-built wall cabinet for storage and a place for charging electronics, and a large center island. The blue island features seating for four, lots of storage and microwave drawer. Its counter is made of two layers of Carrara marble. In the dining room, the custom-made wainscoting and fireplace surround mimic the kitchen cabinetry, providing a cohesive and modern look.
RUDLOFF Custom Builders has won Best of Houzz for Customer Service in 2014, 2015 2016 and 2017. We also were voted Best of Design in 2016, 2017 and 2018, which only 2% of professionals receive. Rudloff Custom Builders has been featured on Houzz in their Kitchen of the Week, What to Know About Using Reclaimed Wood in the Kitchen as well as included in their Bathroom WorkBook article. We are a full service, certified remodeling company that covers all of the Philadelphia suburban area. This business, like most others, developed from a friendship of young entrepreneurs who wanted to make a difference in their clients’ lives, one household at a time. This relationship between partners is much more than a friendship. Edward and Stephen Rudloff are brothers who have renovated and built custom homes together paying close attention to detail. They are carpenters by trade and understand concept and execution. RUDLOFF CUSTOM BUILDERS will provide services for you with the highest level of professionalism, quality, detail, punctuality and craftsmanship, every step of the way along our journey together.
Specializing in residential construction allows us to connect with our clients early in the design phase to ensure that every detail is captured as you imagined. One stop shopping is essentially what you will receive with RUDLOFF CUSTOM BUILDERS from design of your project to the construction of your dreams, executed by on-site project managers and skilled craftsmen. Our concept: envision our client’s ideas and make them a reality. Our mission: CREATING LIFETIME RELATIONSHIPS BUILT ON TRUST AND INTEGRITY.
Photo Credit: JMB Photoworks
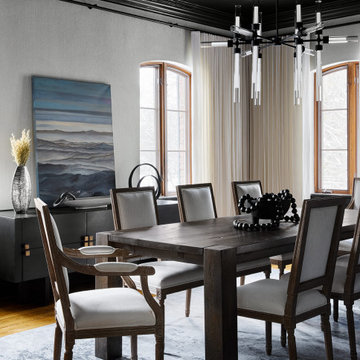
DGI designed a moody and sophisticated formal dining room, incorporating the client’s existing table and chairs. We opted to cover the walls in a light grey textural wallcovering, but on the ceiling, we installed a charcoal grey grasscloth wallcovering to create a really moody look in the space. We opted for lighter drapery in the dining room to balance it out.
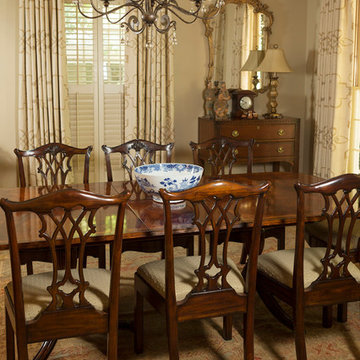
Mittelgroßes Klassisches Esszimmer mit beiger Wandfarbe, braunem Holzboden, Kamin und Kaminumrandung aus Holz in Sonstige
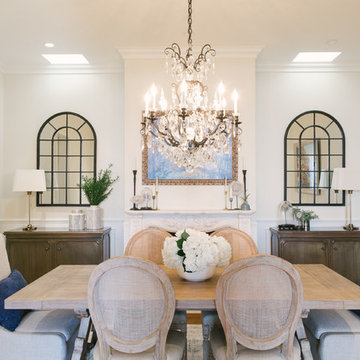
Geschlossenes, Großes Uriges Esszimmer mit weißer Wandfarbe, braunem Holzboden, Kamin, braunem Boden und Kaminumrandung aus Holz in Santa Barbara
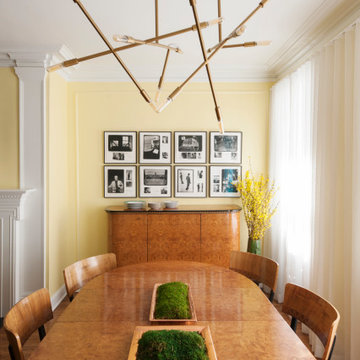
The dining area is positioned at the end of the formal living room, near the street-facing windows. Its museum grade Biedermeirer table, chairs, and console are contrasted with a series of black and white photographs from the 1980s and a bold contemporary chandelier. The soft yellow of the walls and crisp white trim help to balance the composition.
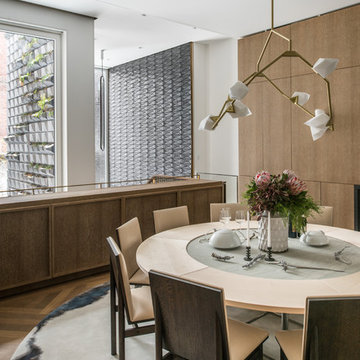
Manhattan townhouse dining room with a view to the vertical garden and rear yard.
Photo by Alan Tansey. Architecture and Interior Design by MKCA.
Offenes, Mittelgroßes Modernes Esszimmer mit weißer Wandfarbe, braunem Holzboden, Kamin und Kaminumrandung aus Holz in New York
Offenes, Mittelgroßes Modernes Esszimmer mit weißer Wandfarbe, braunem Holzboden, Kamin und Kaminumrandung aus Holz in New York
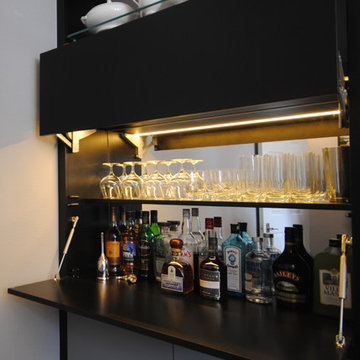
Mittelgroße Moderne Wohnküche mit grauer Wandfarbe, braunem Holzboden, Kamin und Kaminumrandung aus Holz in London
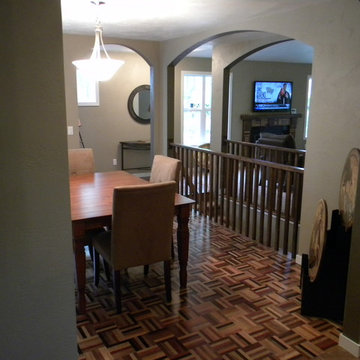
The Fingerblock custom parquet floor in this dining room is a fun modern design. We have over 30 wood species to choose from, so you can mix and match or keep the wood all the same.
Esszimmer mit braunem Holzboden und Kaminumrandung aus Holz Ideen und Design
11