Esszimmer mit braunem Holzboden und Kaminumrandung aus Holz Ideen und Design
Suche verfeinern:
Budget
Sortieren nach:Heute beliebt
121 – 140 von 814 Fotos
1 von 3

Open spaces, dining room, into family room, and kitchen. With big picture windows looking out on the pool courtyard.
Offenes, Großes Country Esszimmer mit weißer Wandfarbe, braunem Holzboden, Kamin, Kaminumrandung aus Holz, Holzdecke und Holzwänden in Atlanta
Offenes, Großes Country Esszimmer mit weißer Wandfarbe, braunem Holzboden, Kamin, Kaminumrandung aus Holz, Holzdecke und Holzwänden in Atlanta
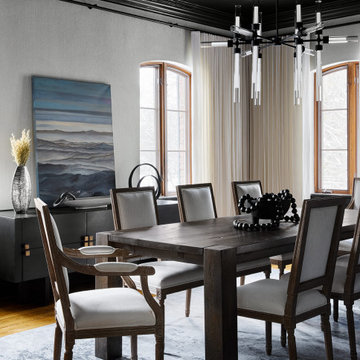
DGI designed a moody and sophisticated formal dining room, incorporating the client’s existing table and chairs. We opted to cover the walls in a light grey textural wallcovering, but on the ceiling, we installed a charcoal grey grasscloth wallcovering to create a really moody look in the space. We opted for lighter drapery in the dining room to balance it out.
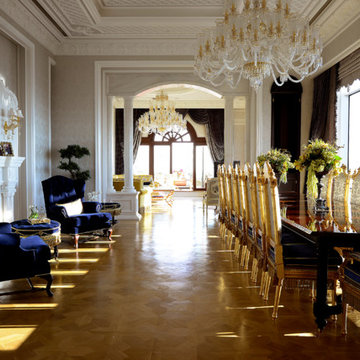
Offenes, Großes Klassisches Esszimmer mit grauer Wandfarbe, braunem Holzboden, Kamin und Kaminumrandung aus Holz in Sonstige
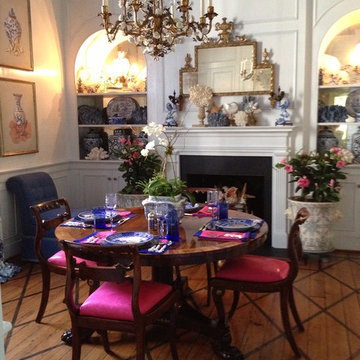
Geschlossenes, Mittelgroßes Klassisches Esszimmer mit weißer Wandfarbe, braunem Holzboden, Kamin, Kaminumrandung aus Holz und braunem Boden in Charleston
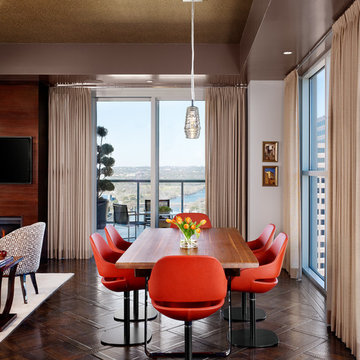
Casey Dunn Photography
Mittelgroßes, Offenes Modernes Esszimmer mit braunem Holzboden, beiger Wandfarbe, Kamin, Kaminumrandung aus Holz und braunem Boden in Austin
Mittelgroßes, Offenes Modernes Esszimmer mit braunem Holzboden, beiger Wandfarbe, Kamin, Kaminumrandung aus Holz und braunem Boden in Austin
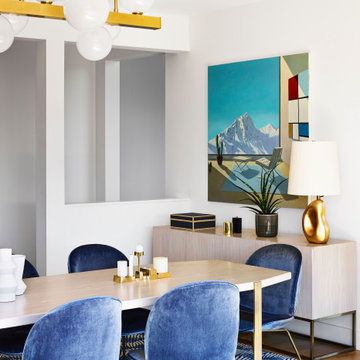
This family home is nestled in the mountains with extensive views of Mt. Tamalpais. HSH Interiors created an effortlessly elegant space with playful patterns that accentuate the surrounding natural environment. Sophisticated furnishings combined with cheerful colors create an east coast meets west coast feeling throughout the house.
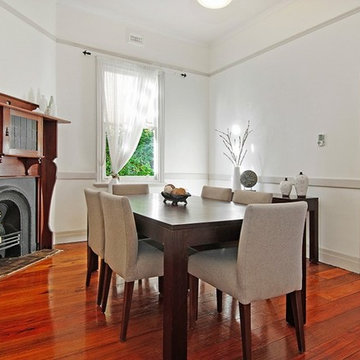
Classic and stylish dining room with featured fireplace. A great pick for your design ideas.
Geschlossenes Modernes Esszimmer mit weißer Wandfarbe, braunem Holzboden, Eckkamin, Kaminumrandung aus Holz und braunem Boden in Melbourne
Geschlossenes Modernes Esszimmer mit weißer Wandfarbe, braunem Holzboden, Eckkamin, Kaminumrandung aus Holz und braunem Boden in Melbourne
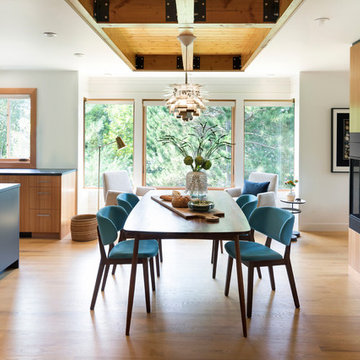
This whole-house renovation was the third perennial design iteration for the owner in three decades. The first was a modest cabin. The second added a main level bedroom suite. The third, and most recent, reimagined the entire layout of the original cabin by relocating the kitchen, living , dining and guest/away spaces to prioritize views of a nearby glacial lake with minimal expansion. A vindfang (a functional interpretation of a Norwegian entry chamber) and cantilevered window bay were the only additions to transform this former cabin into an elegant year-round home.
Photographed by Spacecrafting
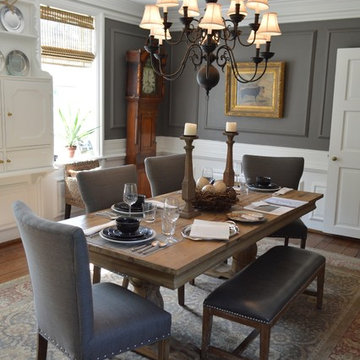
Laura Petrocci
Geschlossenes, Großes Modernes Esszimmer mit grauer Wandfarbe, braunem Holzboden, Kamin und Kaminumrandung aus Holz in Cincinnati
Geschlossenes, Großes Modernes Esszimmer mit grauer Wandfarbe, braunem Holzboden, Kamin und Kaminumrandung aus Holz in Cincinnati
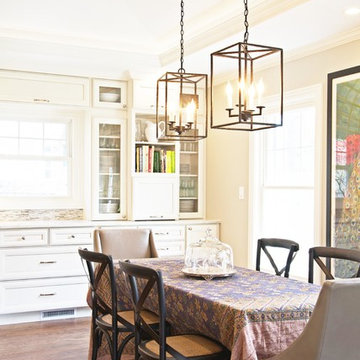
DII Architecture designed & built this whole house renovation. Multiple walls were taken down to create an open kitchen, living, & dining area. A newly reconfigured master suite, bedrooms, & bathrooms were also done. New flooring, lighting, & windows were installed in this high end, custom home.
Photos by: Black Olive Photographic
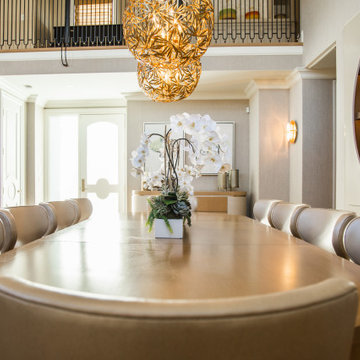
Combined dining room and living room. This home was gutted to the studs and reconstructed. We built a custom fireplace covered in walnut veneer, electric linear fireplace, designed a custom stair railing that was built by Thomas Schwaiger Design. The furniture was all custom, design by Kim Bauer, Bauer Design Group and constructed by various artisans throughout Los Angeles.
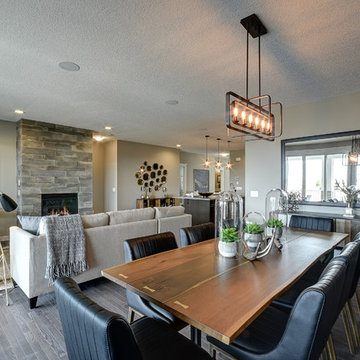
Offenes, Mittelgroßes Klassisches Esszimmer mit beiger Wandfarbe, braunem Holzboden, Kamin, grauem Boden und Kaminumrandung aus Holz in Calgary
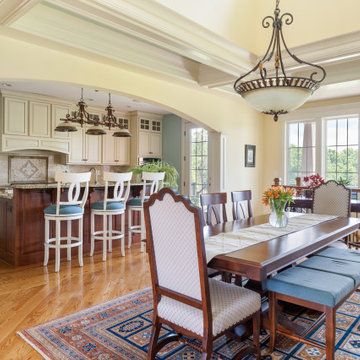
Large family and dining area.
Großes Esszimmer mit gelber Wandfarbe, braunem Holzboden, Kamin, Kaminumrandung aus Holz, braunem Boden und Kassettendecke in Sonstige
Großes Esszimmer mit gelber Wandfarbe, braunem Holzboden, Kamin, Kaminumrandung aus Holz, braunem Boden und Kassettendecke in Sonstige
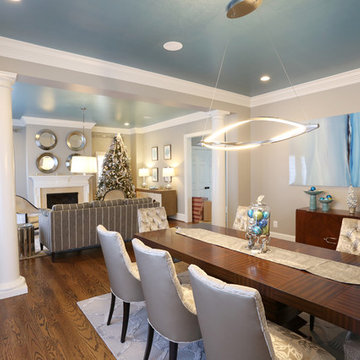
New beige and teal tones encompass this living and dining space of this family’s home. A metallic ceiling paint was used with the new different lighting fixtures to accent the areas in need. Phillips Hue LED lighting bulbs were used throughout the space including in the ceiling fixtures so that the intensity and mood of the room can simply be controlled by an app on the clients phone. Accent tables were added to the space for guests and residents to place cocktails during a conversation. Mahogany wood tones make the room more transitional. The dining chairs are upholstered with a custom patterned front to add the needed texture to the space. Accent tables were added to the foyer space for use as a temporary placeholder for keys and other pocket items as guests and residents place their shoes on or off.
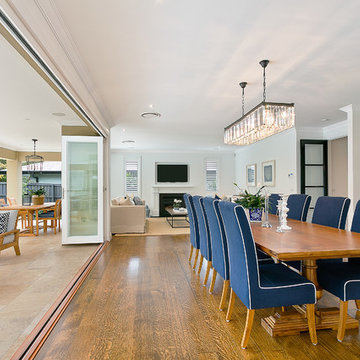
Offenes, Großes Klassisches Esszimmer mit weißer Wandfarbe, braunem Holzboden, Kamin und Kaminumrandung aus Holz in Sydney
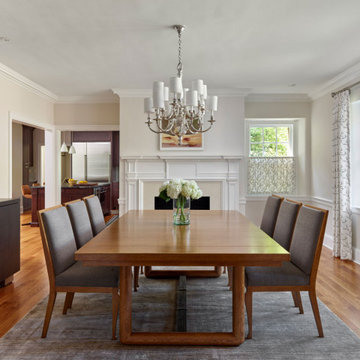
In this renovation, we enlarged openings so there would be easier flow from the dining room to the new kitchen, but they still remain separate spaces.
Photo: (c) Jeffrey Totaro, 2022
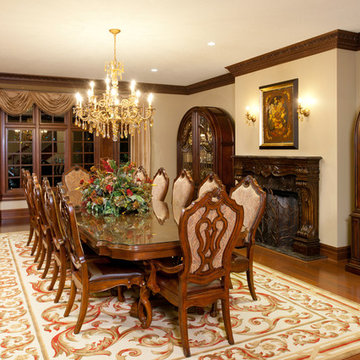
Craig Thompson
Geschlossenes, Geräumiges Esszimmer mit braunem Holzboden, Kamin und Kaminumrandung aus Holz in Sonstige
Geschlossenes, Geräumiges Esszimmer mit braunem Holzboden, Kamin und Kaminumrandung aus Holz in Sonstige
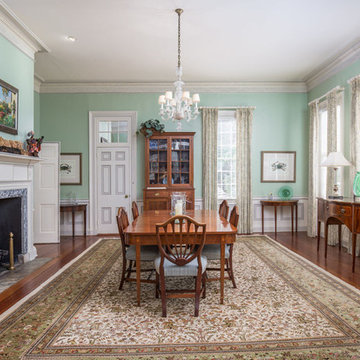
Federal-style Seabrook Plantation, constructed in 1810.
Interior Design by Jane Jilich.
As seen in Country Living Magazine
Geschlossenes, Großes Klassisches Esszimmer mit grüner Wandfarbe, braunem Holzboden, Kamin und Kaminumrandung aus Holz in Charleston
Geschlossenes, Großes Klassisches Esszimmer mit grüner Wandfarbe, braunem Holzboden, Kamin und Kaminumrandung aus Holz in Charleston
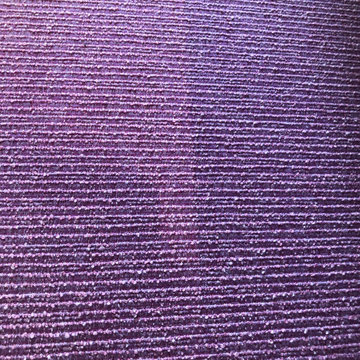
Geschlossenes, Großes Klassisches Esszimmer mit weißer Wandfarbe, braunem Holzboden, Kamin, Kaminumrandung aus Holz und braunem Boden in Chicago
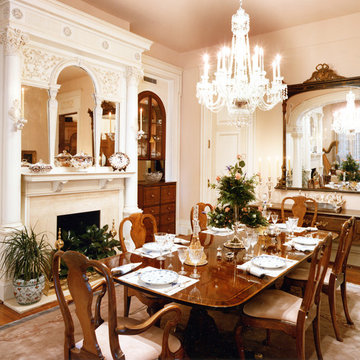
Geschlossenes, Mittelgroßes Klassisches Esszimmer mit beiger Wandfarbe, braunem Holzboden, Kamin, Kaminumrandung aus Holz und braunem Boden in Charleston
Esszimmer mit braunem Holzboden und Kaminumrandung aus Holz Ideen und Design
7