Esszimmer mit braunem Holzboden und orangem Boden Ideen und Design
Suche verfeinern:
Budget
Sortieren nach:Heute beliebt
41 – 60 von 173 Fotos
1 von 3
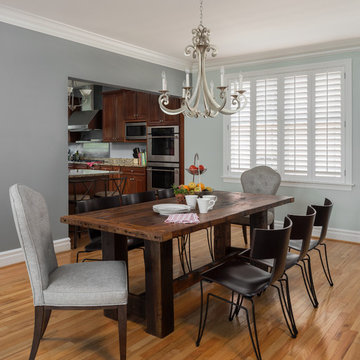
We had the table custom-made locally with antique barn wood. The iconic black Anziano Chairs are by Donghia and the Bernhardt chairs are upholstered in a gray flannel fabric.
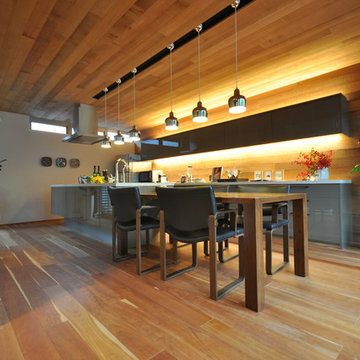
アメリカンブラックチェリー
床暖房対応挽板フローリング
セレクトグレード
FBCE06-122
Arbor植物オイル
Retro Wohnküche ohne Kamin mit weißer Wandfarbe, braunem Holzboden und orangem Boden in Sonstige
Retro Wohnküche ohne Kamin mit weißer Wandfarbe, braunem Holzboden und orangem Boden in Sonstige
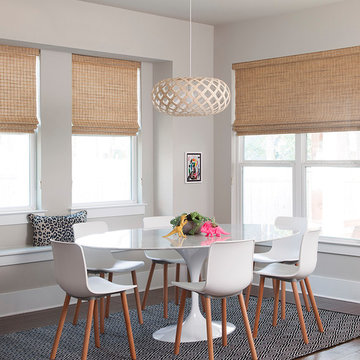
Ryann Ford Photography, LLC
Klassisches Esszimmer mit beiger Wandfarbe, braunem Holzboden und orangem Boden in Austin
Klassisches Esszimmer mit beiger Wandfarbe, braunem Holzboden und orangem Boden in Austin
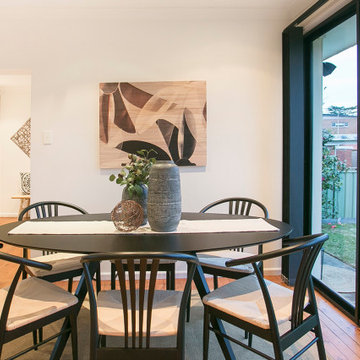
Kleine Klassische Wohnküche mit weißer Wandfarbe, braunem Holzboden und orangem Boden in Sydney
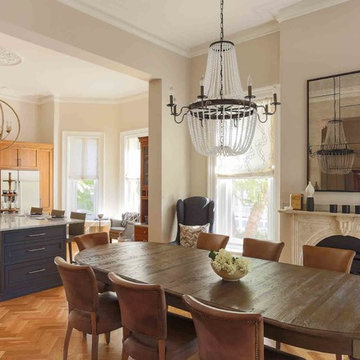
Klassische Wohnküche mit beiger Wandfarbe, braunem Holzboden, Kamin und orangem Boden in Boston
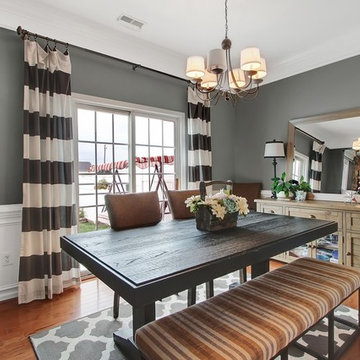
Mittelgroße Klassische Wohnküche mit grauer Wandfarbe, braunem Holzboden und orangem Boden in Baltimore
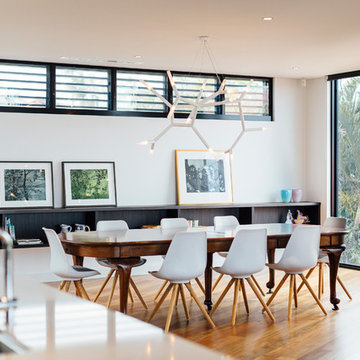
Modernes Esszimmer mit weißer Wandfarbe, braunem Holzboden und orangem Boden in Sonstige
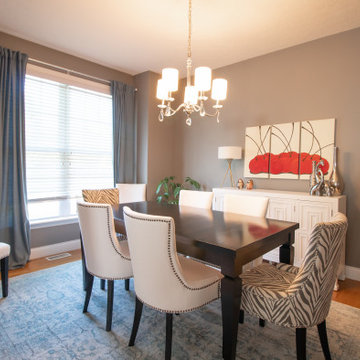
Geschlossenes, Kleines Klassisches Esszimmer mit grauer Wandfarbe, braunem Holzboden und orangem Boden in Indianapolis
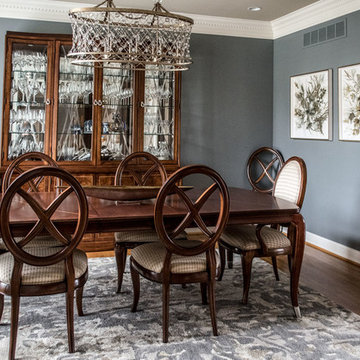
LIVING ROOM
This week’s post features our Lake Forest Freshen Up: Living Room + Dining Room for the homeowners who relocated from California. The first thing we did was remove a large built-in along the longest wall and re-orient the television to a shorter wall. This allowed us to place the sofa which is the largest piece of furniture along the long wall and made the traffic flow from the Foyer to the Kitchen much easier. Now the beautiful stone fireplace is the focal point and the seating arrangement is cozy. We painted the walls Sherwin Williams’ Tony Taupe (SW7039). The mantle was originally white so we warmed it up with Sherwin Williams’ Gauntlet Gray (SW7019). We kept the upholstery neutral with warm gray tones and added pops of turquoise and silver.
We tackled the large angled wall with an oversized print in vivid blues and greens. The extra tall contemporary lamps balance out the artwork. I love the end tables with the mixture of metal and wood, but my favorite piece is the leather ottoman with slide tray – it’s gorgeous and functional!
The homeowner’s curio cabinet was the perfect scale for this wall and her art glass collection bring more color into the space.
The large octagonal mirror was perfect for above the mantle. The homeowner wanted something unique to accessorize the mantle, and these “oil cans” fit the bill. A geometric fireplace screen completes the look.
The hand hooked rug with its subtle pattern and touches of gray and turquoise ground the seating area and brings lots of warmth to the room.
DINING ROOM
There are only 2 walls in this Dining Room so we wanted to add a strong color with Sherwin Williams’ Cadet (SW9143). Utilizing the homeowners’ existing furniture, we added artwork that pops off the wall, a modern rug which adds interest and softness, and this stunning chandelier which adds a focal point and lots of bling!
The Lake Forest Freshen Up: Living Room + Dining Room really reflects the homeowners’ transitional style, and the color palette is sophisticated and inviting. Enjoy!
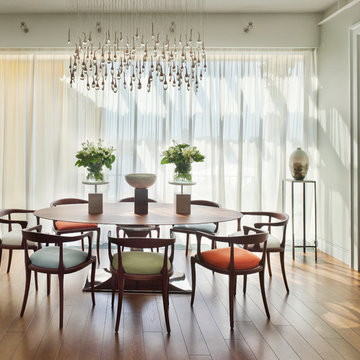
Architect Oleg Klodt, designer Anna Agapova, photos by Frank Herfort
Geschlossenes Modernes Esszimmer mit grauer Wandfarbe, braunem Holzboden und orangem Boden in Moskau
Geschlossenes Modernes Esszimmer mit grauer Wandfarbe, braunem Holzboden und orangem Boden in Moskau
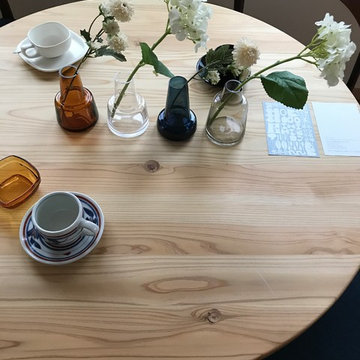
design&technology
Geschlossenes Modernes Esszimmer mit weißer Wandfarbe, braunem Holzboden und orangem Boden in Sonstige
Geschlossenes Modernes Esszimmer mit weißer Wandfarbe, braunem Holzboden und orangem Boden in Sonstige
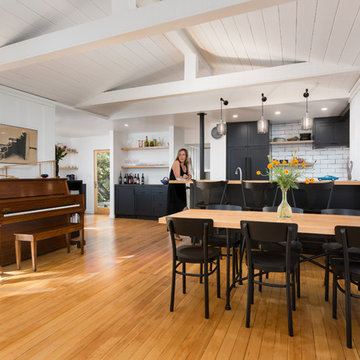
A modern cottage with Scandinavian influence :
Dining Room with kitchen and breakfast nook / wine bar beyond. Douglas fir flooring. Photo by Clark Dugger
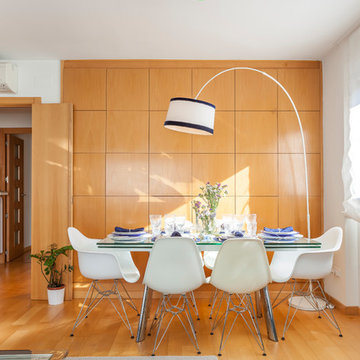
Geschlossenes, Mittelgroßes Klassisches Esszimmer mit metallicfarbenen Wänden, braunem Holzboden und orangem Boden in Madrid
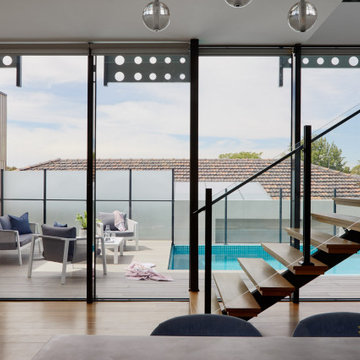
Geschlossenes, Mittelgroßes Modernes Esszimmer mit weißer Wandfarbe, braunem Holzboden und orangem Boden in Melbourne
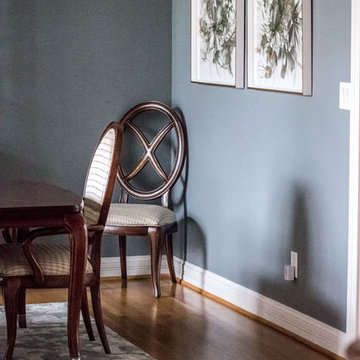
LIVING ROOM
This week’s post features our Lake Forest Freshen Up: Living Room + Dining Room for the homeowners who relocated from California. The first thing we did was remove a large built-in along the longest wall and re-orient the television to a shorter wall. This allowed us to place the sofa which is the largest piece of furniture along the long wall and made the traffic flow from the Foyer to the Kitchen much easier. Now the beautiful stone fireplace is the focal point and the seating arrangement is cozy. We painted the walls Sherwin Williams’ Tony Taupe (SW7039). The mantle was originally white so we warmed it up with Sherwin Williams’ Gauntlet Gray (SW7019). We kept the upholstery neutral with warm gray tones and added pops of turquoise and silver.
We tackled the large angled wall with an oversized print in vivid blues and greens. The extra tall contemporary lamps balance out the artwork. I love the end tables with the mixture of metal and wood, but my favorite piece is the leather ottoman with slide tray – it’s gorgeous and functional!
The homeowner’s curio cabinet was the perfect scale for this wall and her art glass collection bring more color into the space.
The large octagonal mirror was perfect for above the mantle. The homeowner wanted something unique to accessorize the mantle, and these “oil cans” fit the bill. A geometric fireplace screen completes the look.
The hand hooked rug with its subtle pattern and touches of gray and turquoise ground the seating area and brings lots of warmth to the room.
DINING ROOM
There are only 2 walls in this Dining Room so we wanted to add a strong color with Sherwin Williams’ Cadet (SW9143). Utilizing the homeowners’ existing furniture, we added artwork that pops off the wall, a modern rug which adds interest and softness, and this stunning chandelier which adds a focal point and lots of bling!
The Lake Forest Freshen Up: Living Room + Dining Room really reflects the homeowners’ transitional style, and the color palette is sophisticated and inviting. Enjoy!
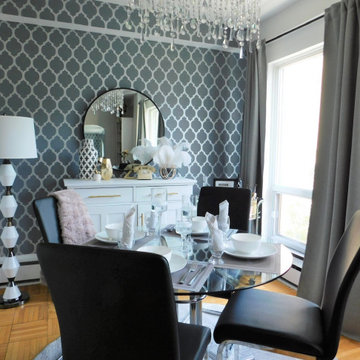
A posh and glam dining room in a Toronto condo. With a a stencilled feature wall and mix of textures and patterns there is always something to look to!
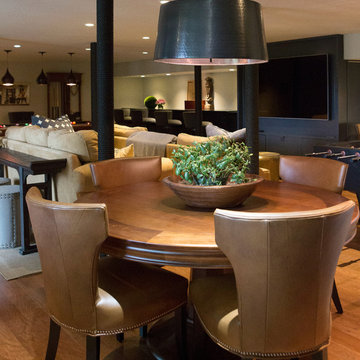
Photography by Laura Desantis-Olssen
Großes Klassisches Esszimmer mit beiger Wandfarbe, braunem Holzboden und orangem Boden in New York
Großes Klassisches Esszimmer mit beiger Wandfarbe, braunem Holzboden und orangem Boden in New York
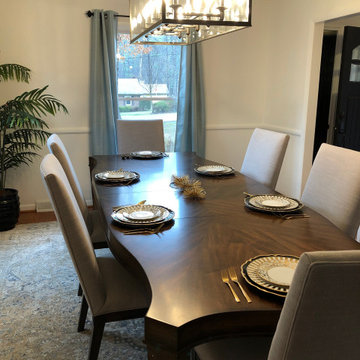
Fabulous Eleanor Dining table from Drexel Heritage. Dining chairs from Henredon and an incredible light fixture from Robert Abbey. Our client was a single dad so we needed to say Masculine but yet sophisticated. Rug is from Loloi and is both tradtional and transitional. We painted the room white and tried to hide as much of the orange flooring as we could.
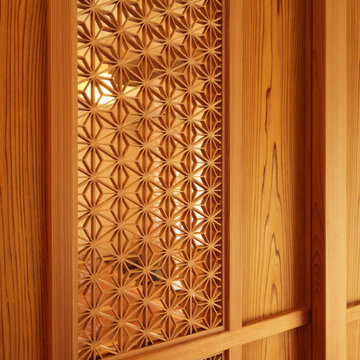
Geschlossenes, Großes Esszimmer mit weißer Wandfarbe, braunem Holzboden, orangem Boden und Holzdecke
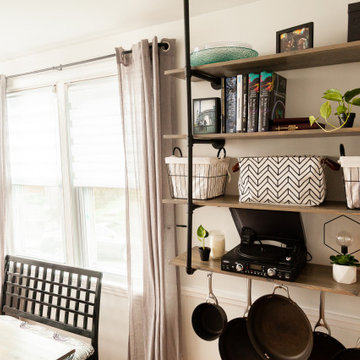
Check out more about this project on our website at www.abodeaboveinteriors.com/!
Mittelgroße Industrial Wohnküche mit weißer Wandfarbe, braunem Holzboden, orangem Boden und Ziegelwänden in Philadelphia
Mittelgroße Industrial Wohnküche mit weißer Wandfarbe, braunem Holzboden, orangem Boden und Ziegelwänden in Philadelphia
Esszimmer mit braunem Holzboden und orangem Boden Ideen und Design
3