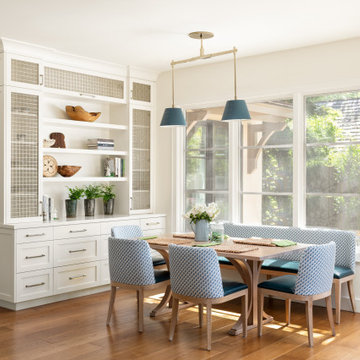Esszimmer mit braunem Holzboden und Tapetenwänden Ideen und Design
Suche verfeinern:
Budget
Sortieren nach:Heute beliebt
1 – 20 von 1.566 Fotos
1 von 3
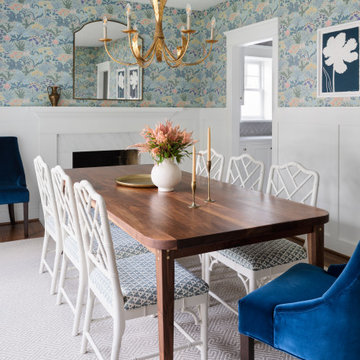
Geschlossenes, Mittelgroßes Klassisches Esszimmer mit braunem Holzboden, Kamin, Kaminumrandung aus Stein und Tapetenwänden in Washington, D.C.
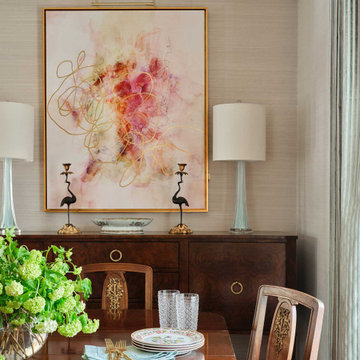
We love this gray wallpaper with pink undertones we installed in this historic home's elegant dining room. Designer Maria E. Beck
Klassisches Esszimmer mit grauer Wandfarbe, braunem Holzboden und Tapetenwänden in Austin
Klassisches Esszimmer mit grauer Wandfarbe, braunem Holzboden und Tapetenwänden in Austin

Дизайнер характеризует стиль этой квартиры как романтичная эклектика: «Здесь совмещены разные времена (старая и новая мебель), советское прошлое и настоящее, уральский колорит и европейская классика. Мне хотелось сделать этот проект с уральским акцентом».
На книжном стеллаже — скульптура-часы «Хозяйка Медной горы и Данила Мастер», каслинское литьё.

Geschlossenes, Geräumiges Klassisches Esszimmer mit braunem Holzboden, braunem Boden, eingelassener Decke, Tapetenwänden und bunten Wänden in Houston

Klassisches Esszimmer mit bunten Wänden, braunem Holzboden, braunem Boden, eingelassener Decke und Tapetenwänden in Houston

Eklektische Frühstücksecke mit bunten Wänden, braunem Holzboden, braunem Boden und Tapetenwänden in New York

Zoffany ombre wallpaper
Geräumige Moderne Wohnküche mit blauer Wandfarbe, braunem Holzboden und Tapetenwänden in San Francisco
Geräumige Moderne Wohnküche mit blauer Wandfarbe, braunem Holzboden und Tapetenwänden in San Francisco

Blue grasscloth dining room.
Phil Goldman Photography
Mittelgroßes, Geschlossenes Klassisches Esszimmer ohne Kamin mit blauer Wandfarbe, braunem Holzboden, braunem Boden und Tapetenwänden in Chicago
Mittelgroßes, Geschlossenes Klassisches Esszimmer ohne Kamin mit blauer Wandfarbe, braunem Holzboden, braunem Boden und Tapetenwänden in Chicago

This Naples home was the typical Florida Tuscan Home design, our goal was to modernize the design with cleaner lines but keeping the Traditional Moulding elements throughout the home. This is a great example of how to de-tuscanize your home.
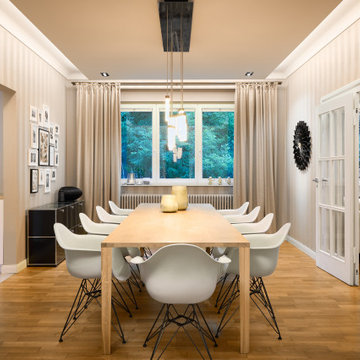
Offenes, Großes Klassisches Esszimmer mit grauer Wandfarbe, braunem Holzboden, braunem Boden und Tapetenwänden in Leipzig

Photography by Miranda Estes
Geschlossenes, Mittelgroßes Uriges Esszimmer mit grüner Wandfarbe, braunem Holzboden, Tapetenwänden, vertäfelten Wänden, Kassettendecke und braunem Boden in Seattle
Geschlossenes, Mittelgroßes Uriges Esszimmer mit grüner Wandfarbe, braunem Holzboden, Tapetenwänden, vertäfelten Wänden, Kassettendecke und braunem Boden in Seattle
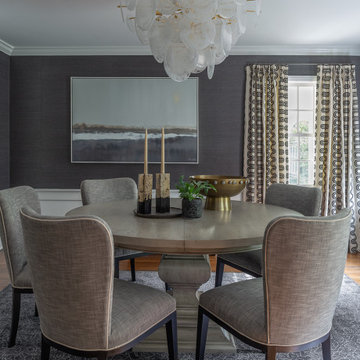
chandelier, home decor, luxury design, millwork
Klassisches Esszimmer mit braunem Holzboden, braunem Boden, Tapetenwänden und grauer Wandfarbe in New York
Klassisches Esszimmer mit braunem Holzboden, braunem Boden, Tapetenwänden und grauer Wandfarbe in New York
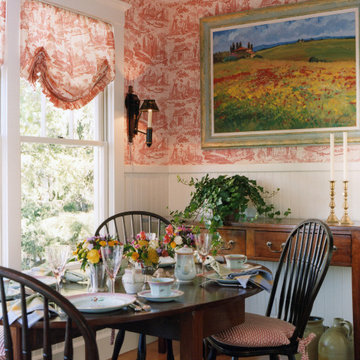
Esszimmer mit roter Wandfarbe, braunem Holzboden, braunem Boden, vertäfelten Wänden und Tapetenwänden in New Orleans
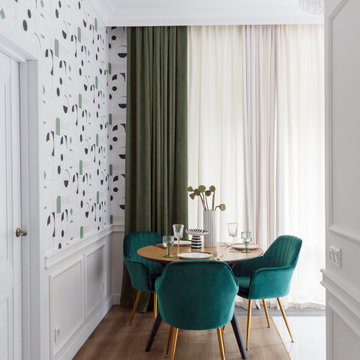
Modernes Esszimmer mit bunten Wänden, braunem Holzboden, braunem Boden, vertäfelten Wänden und Tapetenwänden in Sonstige

BURLESQUE DINING ROOM
We designed this extraordinary room as part of a large interior design project in Stamford, Lincolnshire. Our client asked us to create for him a Moulin Rouge themed dining room to enchant his guests in the evenings – and to house his prized collection of fine wines.
The palette of deep hues, rich dark wood tones and accents of opulent brass create a warm, luxurious and magical backdrop for poker nights and unforgettable dinner parties.
CLIMATE CONTROLLED WINE STORAGE
The biggest wow factor in this room is undoubtedly the luxury wine cabinet, which was custom designed and made for us by Spiral Cellars. Standing proud in the centre of the back wall, it maintains a constant temperature for our client’s collection of well over a hundred bottles.
As a nice finishing touch, our audio-visuals engineer found a way to connect it to the room’s Q–Motion mood lighting system, integrating it perfectly within the room at all times of day.
POKER NIGHTS AND UNFORGETTABLE DINNER PARTIES
We always love to work with a quirky and OTT brief! This room encapsulates the drama and mystery we are so passionate about creating for our clients.
The wallpaper – a cool, midnight blue grasscloth – envelopes you in the depths of night; the warmer oranges and pinks advancing powerfully out of this shadowy background.
The antique dining table in the centre of the room was brought from another of our client’s properties, and carefully integrated into this design. Another existing piece was the Chesterfield which we had stripped and reupholstered in sumptuous blue leather.
On this project we delivered our full interior design service, which includes concept design visuals, a rigorous technical design package and full project coordination and installation service.

A warm and welcoming dining area in an open plan kitchen. Sage green walls, with a herring wallpaper, complementing the colours already present in the kitchen. From a bland white space to a warm and welcoming space.
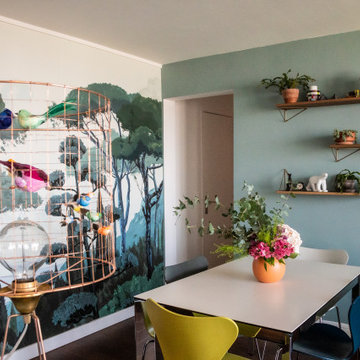
L'aménagement du séjour et de la salle à manger a été modifié afin d'obtenir une atmosphère cosy ainsi qu'une optimisation maximale de l'espace. Le mur faisant face aux baies vitrées est décoré d'un papier peint de type fresque de chez Papermint. Il donne de la couleur, du style et de la profondeur à la pièce. Une lampe à poser volière du designer Mathieu Challières complète l'ensemble.

A Mid Century modern home built by a student of Eichler. This Eichler inspired home was completely renovated and restored to meet current structural, electrical, and energy efficiency codes as it was in serious disrepair when purchased as well as numerous and various design elements being inconsistent with the original architectural intent of the house from subsequent remodels.
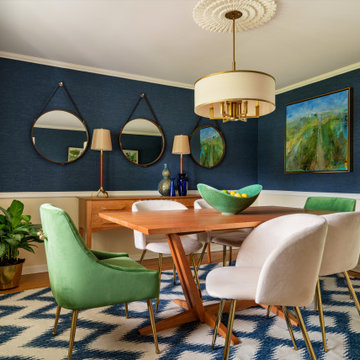
The stars of this casual dining room are the custom trestle table and sideboard. The navy grasscloth wall covering offers a textured backdrop for the gorgeous abstract landscape painting by local artist, Georganna Lenssen. a wool woven rug with a bold tribal inspired design enlivens the space.The classic chandelier has a brushed gold finish and linen drum shade. Three round mirrors add sparkle. well placed accessories complete the decor
Esszimmer mit braunem Holzboden und Tapetenwänden Ideen und Design
1
