Esszimmer mit braunem Holzboden und Wandgestaltungen Ideen und Design
Suche verfeinern:
Budget
Sortieren nach:Heute beliebt
101 – 120 von 3.197 Fotos
1 von 3
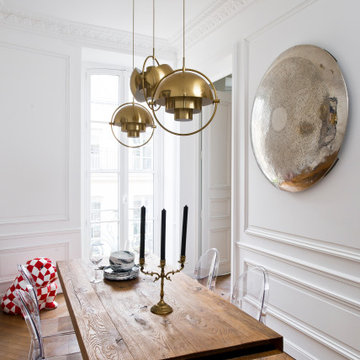
Modernes Esszimmer mit weißer Wandfarbe, braunem Holzboden, braunem Boden und Wandpaneelen in Paris
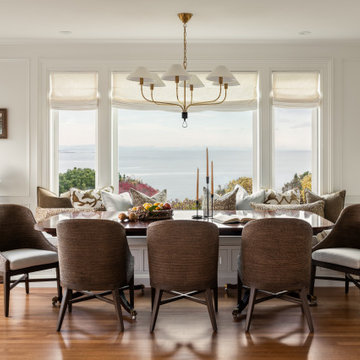
custom home, custom millwork, historic home, luxury design,
Klassisches Esszimmer mit weißer Wandfarbe, braunem Holzboden, braunem Boden und Wandpaneelen in Vancouver
Klassisches Esszimmer mit weißer Wandfarbe, braunem Holzboden, braunem Boden und Wandpaneelen in Vancouver
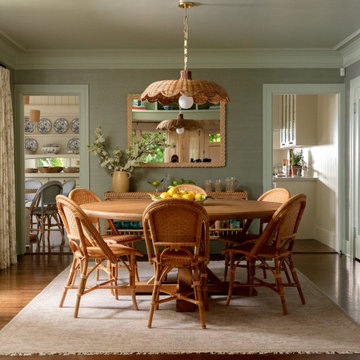
Geschlossenes Klassisches Esszimmer mit grüner Wandfarbe, braunem Holzboden und Tapetenwänden in Los Angeles

Garden extension with high ceiling heights as part of the whole house refurbishment project. Extensions and a full refurbishment to a semi-detached house in East London.

Lodge Dining Room/Great room with vaulted log beams, wood ceiling, and wood floors. Antler chandelier over dining table. Built-in cabinets and home bar area.
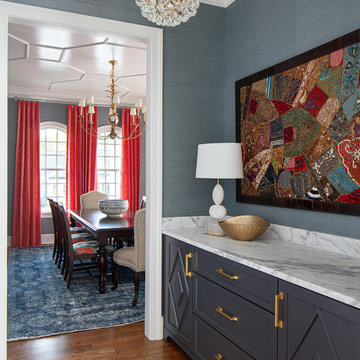
This butler's pantry is directly between the dining room and kitchen. We designed the trim detail on the dining room ceiling and carried the blue grass cloth from the dining room into the butlers pantry on the walls.
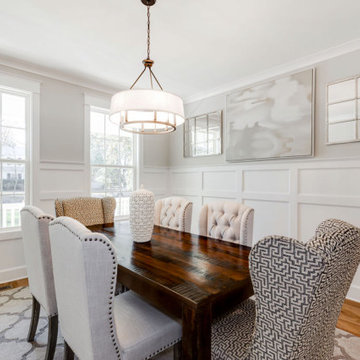
Richmond Hill Design + Build brings you this gorgeous American four-square home, crowned with a charming, black metal roof in Richmond’s historic Ginter Park neighborhood! Situated on a .46 acre lot, this craftsman-style home greets you with double, 8-lite front doors and a grand, wrap-around front porch. Upon entering the foyer, you’ll see the lovely dining room on the left, with crisp, white wainscoting and spacious sitting room/study with French doors to the right. Straight ahead is the large family room with a gas fireplace and flanking 48” tall built-in shelving. A panel of expansive 12’ sliding glass doors leads out to the 20’ x 14’ covered porch, creating an indoor/outdoor living and entertaining space. An amazing kitchen is to the left, featuring a 7’ island with farmhouse sink, stylish gold-toned, articulating faucet, two-toned cabinetry, soft close doors/drawers, quart countertops and premium Electrolux appliances. Incredibly useful butler’s pantry, between the kitchen and dining room, sports glass-front, upper cabinetry and a 46-bottle wine cooler. With 4 bedrooms, 3-1/2 baths and 5 walk-in closets, space will not be an issue. The owner’s suite has a freestanding, soaking tub, large frameless shower, water closet and 2 walk-in closets, as well a nice view of the backyard. Laundry room, with cabinetry and counter space, is conveniently located off of the classic central hall upstairs. Three additional bedrooms, all with walk-in closets, round out the second floor, with one bedroom having attached full bath and the other two bedrooms sharing a Jack and Jill bath. Lovely hickory wood floors, upgraded Craftsman trim package and custom details throughout!
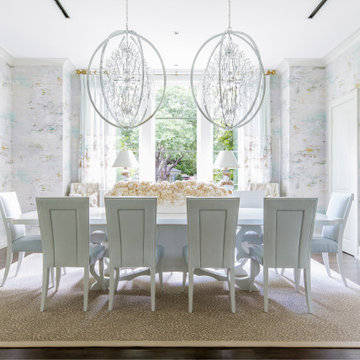
Dining room
Geschlossenes, Großes Klassisches Esszimmer ohne Kamin mit bunten Wänden, braunem Holzboden, braunem Boden und Tapetenwänden in Dallas
Geschlossenes, Großes Klassisches Esszimmer ohne Kamin mit bunten Wänden, braunem Holzboden, braunem Boden und Tapetenwänden in Dallas

BAR VIGNETTE
Maritime Wohnküche ohne Kamin mit weißer Wandfarbe, braunem Holzboden, freigelegten Dachbalken, Tapetenwänden und beigem Boden in Boston
Maritime Wohnküche ohne Kamin mit weißer Wandfarbe, braunem Holzboden, freigelegten Dachbalken, Tapetenwänden und beigem Boden in Boston

Offenes, Mittelgroßes Maritimes Esszimmer mit beiger Wandfarbe, braunem Holzboden, braunem Boden, Kassettendecke und Wandpaneelen in Miami

Another view I've not shared before of our extension project in Maida Vale, West London. I think this shot truly reveals the glass 'skylight' ceiling which gives the dining area such a wonderful 'outdoor-in' experience. The brief for the family home was to design a rear extension with an open-plan kitchen and dining area. The bespoke banquette seating with a soft grey fabric offers plenty of room for the family and provides useful storage under the seats. And the sliding glass doors by @maxlightltd open out onto the garden.
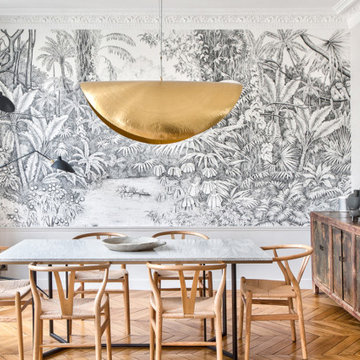
Modernes Esszimmer mit grauer Wandfarbe, braunem Holzboden, braunem Boden und Tapetenwänden in Paris
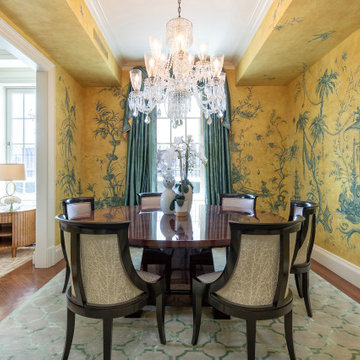
Klassisches Esszimmer mit gelber Wandfarbe, braunem Holzboden, braunem Boden, eingelassener Decke und Tapetenwänden in New York
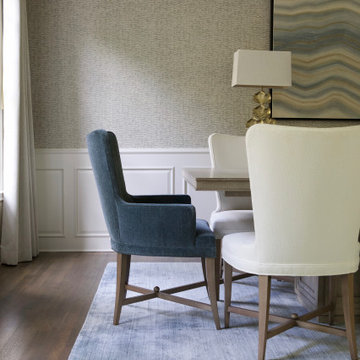
Offenes, Großes Klassisches Esszimmer mit metallicfarbenen Wänden, braunem Holzboden, braunem Boden, Tapetendecke und Tapetenwänden in Dallas
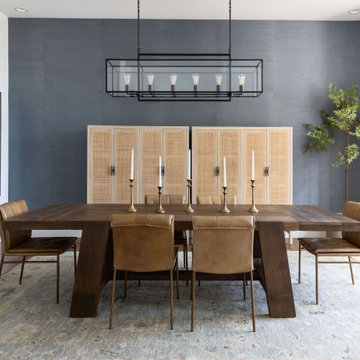
Interior Design Scottsdale
Klassisches Esszimmer mit grauer Wandfarbe, braunem Holzboden, braunem Boden und Tapetenwänden in Phoenix
Klassisches Esszimmer mit grauer Wandfarbe, braunem Holzboden, braunem Boden und Tapetenwänden in Phoenix
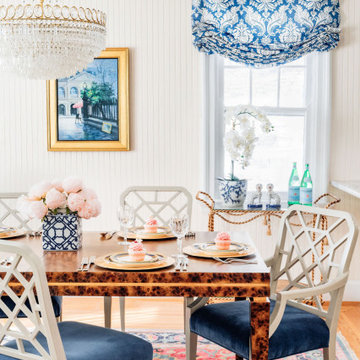
This gorgeous dining room is ready for a party! The chippendale-style chairs are upholstered in a sumptuous but stain-resistant velvet, and the tortoiseshell table is almost to pretty to eat on! Blue and pink accents accentuate the fun but still classic feel of this beautiful space.
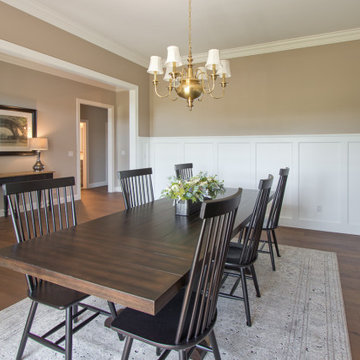
Klassisches Esszimmer mit beiger Wandfarbe, braunem Holzboden, braunem Boden und vertäfelten Wänden in Sonstige
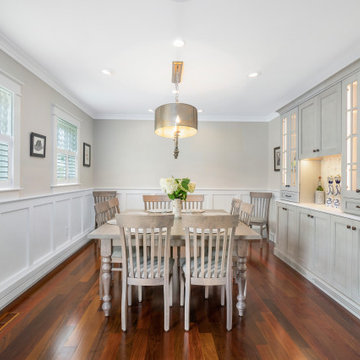
Whole house remodel in Narragansett RI. We reconfigured the floor plan and added a small addition to the right side to extend the kitchen. Thus creating a gorgeous transitional kitchen with plenty of room for cooking, storage, and entertaining. The dining room can now seat up to 12 with a recessed hutch for a few extra inches in the space. The new half bath provides lovely shades of blue and is sure to catch your eye! The rear of the first floor now has a private and cozy guest suite.
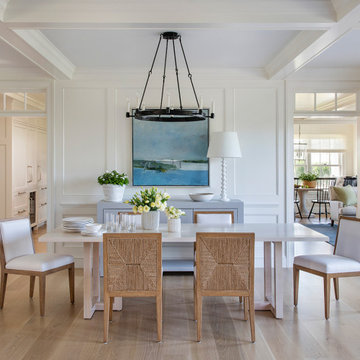
Maritimes Esszimmer mit weißer Wandfarbe, braunem Holzboden, braunem Boden, Kassettendecke und Wandpaneelen in Providence
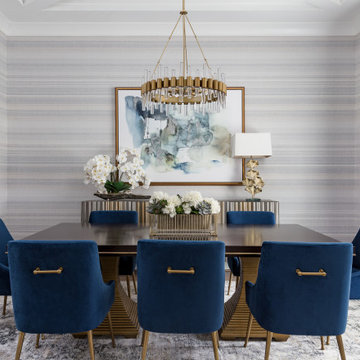
Geschlossenes Klassisches Esszimmer mit bunten Wänden, braunem Holzboden, braunem Boden, Kassettendecke und Tapetenwänden in Houston
Esszimmer mit braunem Holzboden und Wandgestaltungen Ideen und Design
6