Esszimmer mit brauner Wandfarbe und unterschiedlichen Kaminen Ideen und Design
Suche verfeinern:
Budget
Sortieren nach:Heute beliebt
61 – 80 von 720 Fotos
1 von 3
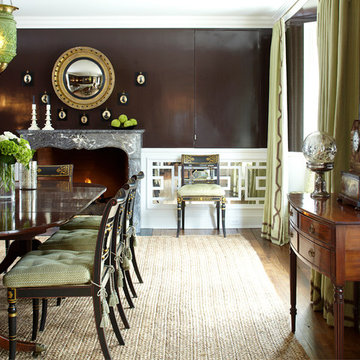
Chocolate brown lacquer walls over chinoiserie fretwork on antiqued mirror set a glamorous tone in this Dining Room. Photo by Phillip Ennis
Geschlossenes, Großes Klassisches Esszimmer mit brauner Wandfarbe, Kamin, Kaminumrandung aus Stein und braunem Holzboden in New York
Geschlossenes, Großes Klassisches Esszimmer mit brauner Wandfarbe, Kamin, Kaminumrandung aus Stein und braunem Holzboden in New York

Modernes Esszimmer mit brauner Wandfarbe, Tunnelkamin, Kaminumrandung aus Backstein und schwarzem Boden in Los Angeles
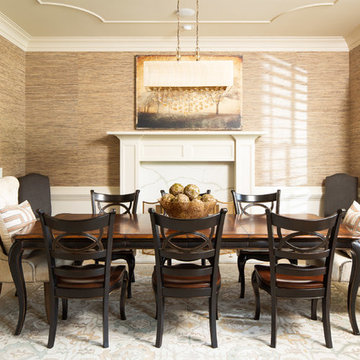
Photo Credit: David Cannon; Design: Michelle Mentzer
Instagram: @newriverbuildingco
Geschlossenes, Mittelgroßes Landhausstil Esszimmer mit brauner Wandfarbe, hellem Holzboden, Kamin, beigem Boden und gefliester Kaminumrandung in Atlanta
Geschlossenes, Mittelgroßes Landhausstil Esszimmer mit brauner Wandfarbe, hellem Holzboden, Kamin, beigem Boden und gefliester Kaminumrandung in Atlanta
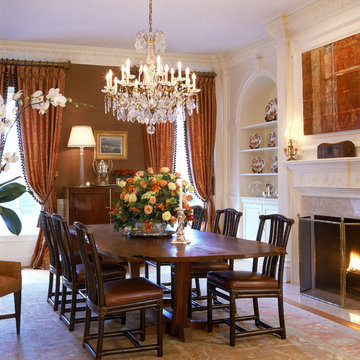
Gwin Hunt Photogaphy
Großes Klassisches Esszimmer mit brauner Wandfarbe, Kamin und Kaminumrandung aus Stein in Washington, D.C.
Großes Klassisches Esszimmer mit brauner Wandfarbe, Kamin und Kaminumrandung aus Stein in Washington, D.C.
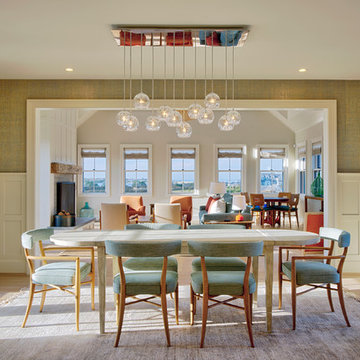
Architecture by Emeritus | Interiors by Coddington Design | Build by B Fleming
| Photos by Tom G. Olcott | Drone by Yellow Productions
Maritimes Esszimmer mit brauner Wandfarbe, braunem Holzboden, Kamin und braunem Boden in Sonstige
Maritimes Esszimmer mit brauner Wandfarbe, braunem Holzboden, Kamin und braunem Boden in Sonstige

Dining area near kitchen in this mountain ski lodge.
Multiple Ranch and Mountain Homes are shown in this project catalog: from Camarillo horse ranches to Lake Tahoe ski lodges. Featuring rock walls and fireplaces with decorative wrought iron doors, stained wood trusses and hand scraped beams. Rustic designs give a warm lodge feel to these large ski resort homes and cattle ranches. Pine plank or slate and stone flooring with custom old world wrought iron lighting, leather furniture and handmade, scraped wood dining tables give a warmth to the hard use of these homes, some of which are on working farms and orchards. Antique and new custom upholstery, covered in velvet with deep rich tones and hand knotted rugs in the bedrooms give a softness and warmth so comfortable and livable. In the kitchen, range hoods provide beautiful points of interest, from hammered copper, steel, and wood. Unique stone mosaic, custom painted tile and stone backsplash in the kitchen and baths.
designed by Maraya Interior Design. From their beautiful resort town of Ojai, they serve clients in Montecito, Hope Ranch, Malibu, Westlake and Calabasas, across the tri-county areas of Santa Barbara, Ventura and Los Angeles, south to Hidden Hills- north through Solvang and more.
Jack Hall, contractor
Peter Malinowski, photo,
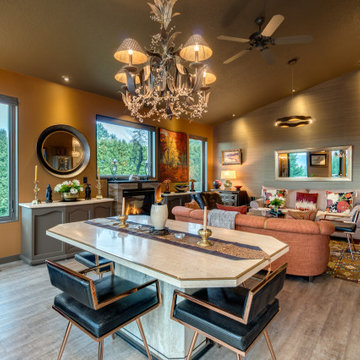
Travertine Dining Table with Brass Inlay, Leather & Rose Metal Chairs, Iron Chandelier, LED Chandelier, Large Mirror,
Offenes, Mittelgroßes Klassisches Esszimmer mit brauner Wandfarbe, Laminat, Kamin, gefliester Kaminumrandung, braunem Boden, gewölbter Decke und Tapetenwänden in Portland
Offenes, Mittelgroßes Klassisches Esszimmer mit brauner Wandfarbe, Laminat, Kamin, gefliester Kaminumrandung, braunem Boden, gewölbter Decke und Tapetenwänden in Portland
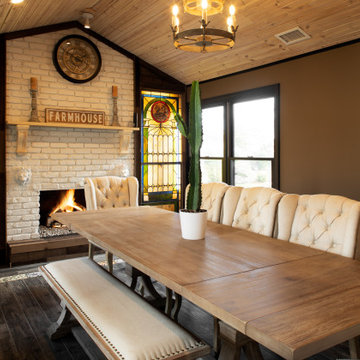
Geschlossenes, Mittelgroßes Uriges Esszimmer mit brauner Wandfarbe, Keramikboden, Kamin, Kaminumrandung aus Backstein, grauem Boden und gewölbter Decke in New York

Photography - LongViews Studios
Geräumige Rustikale Wohnküche mit brauner Wandfarbe, braunem Holzboden, Tunnelkamin, Kaminumrandung aus Stein und braunem Boden in Sonstige
Geräumige Rustikale Wohnküche mit brauner Wandfarbe, braunem Holzboden, Tunnelkamin, Kaminumrandung aus Stein und braunem Boden in Sonstige
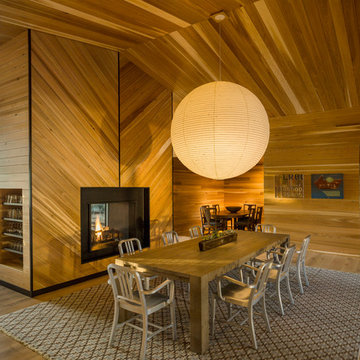
Offenes, Geräumiges Uriges Esszimmer mit brauner Wandfarbe, braunem Holzboden, Kamin, braunem Boden und Kaminumrandung aus Metall in Burlington
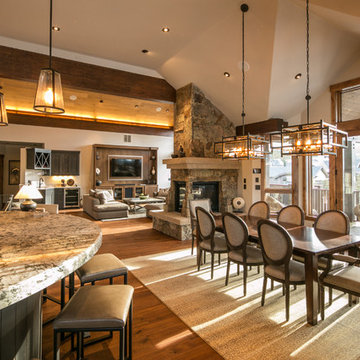
Offenes, Großes Rustikales Esszimmer mit brauner Wandfarbe, dunklem Holzboden, Eckkamin und Kaminumrandung aus Stein in Denver

Breathtaking views of the incomparable Big Sur Coast, this classic Tuscan design of an Italian farmhouse, combined with a modern approach creates an ambiance of relaxed sophistication for this magnificent 95.73-acre, private coastal estate on California’s Coastal Ridge. Five-bedroom, 5.5-bath, 7,030 sq. ft. main house, and 864 sq. ft. caretaker house over 864 sq. ft. of garage and laundry facility. Commanding a ridge above the Pacific Ocean and Post Ranch Inn, this spectacular property has sweeping views of the California coastline and surrounding hills. “It’s as if a contemporary house were overlaid on a Tuscan farm-house ruin,” says decorator Craig Wright who created the interiors. The main residence was designed by renowned architect Mickey Muenning—the architect of Big Sur’s Post Ranch Inn, —who artfully combined the contemporary sensibility and the Tuscan vernacular, featuring vaulted ceilings, stained concrete floors, reclaimed Tuscan wood beams, antique Italian roof tiles and a stone tower. Beautifully designed for indoor/outdoor living; the grounds offer a plethora of comfortable and inviting places to lounge and enjoy the stunning views. No expense was spared in the construction of this exquisite estate.
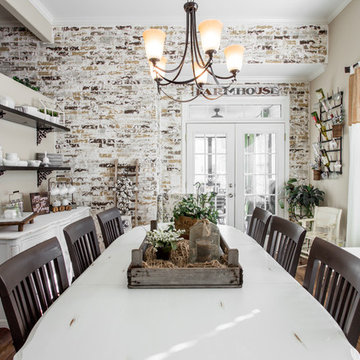
Geschlossenes, Großes Klassisches Esszimmer mit brauner Wandfarbe, dunklem Holzboden, Kamin, Kaminumrandung aus Holz und braunem Boden in Atlanta
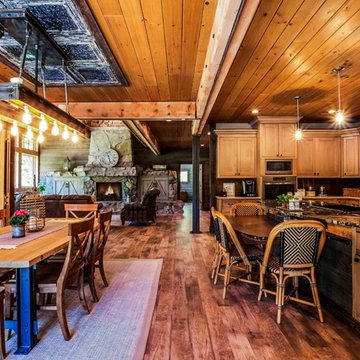
Artisan Craft Homes
Offenes, Mittelgroßes Uriges Esszimmer mit brauner Wandfarbe, Vinylboden, Kamin, Kaminumrandung aus Beton und braunem Boden in Grand Rapids
Offenes, Mittelgroßes Uriges Esszimmer mit brauner Wandfarbe, Vinylboden, Kamin, Kaminumrandung aus Beton und braunem Boden in Grand Rapids
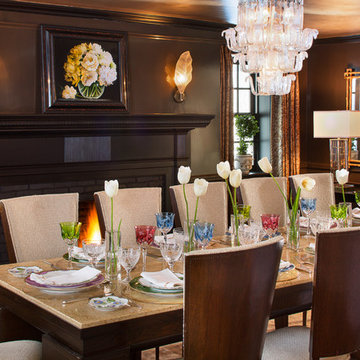
Geschlossenes Klassisches Esszimmer mit brauner Wandfarbe und Kamin in New York
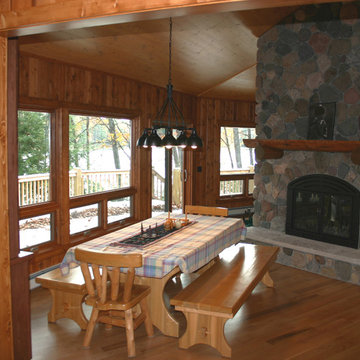
Dining Area
Großes Uriges Esszimmer mit brauner Wandfarbe, braunem Holzboden, Kamin, Kaminumrandung aus Stein und braunem Boden in Milwaukee
Großes Uriges Esszimmer mit brauner Wandfarbe, braunem Holzboden, Kamin, Kaminumrandung aus Stein und braunem Boden in Milwaukee

La sala da pranzo è caratterizzata dal tavolo centrostanza, la parete in legno con porta rasomuro ed armadio integrato ed il camino rivestito in pietra, il pavimento in gres grigio è integrato con il parquet utilizzato per la parete ed il mobilio vicino
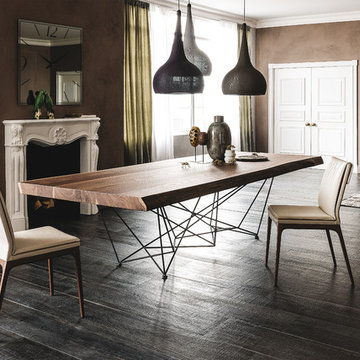
Offenes, Großes Klassisches Esszimmer mit brauner Wandfarbe, dunklem Holzboden, Kamin und verputzter Kaminumrandung in London
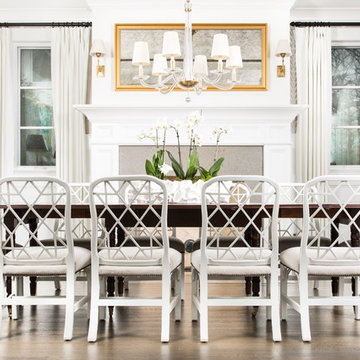
Geschlossenes, Mittelgroßes Klassisches Esszimmer mit brauner Wandfarbe, braunem Holzboden, Kamin, Kaminumrandung aus Holz und braunem Boden in Chicago
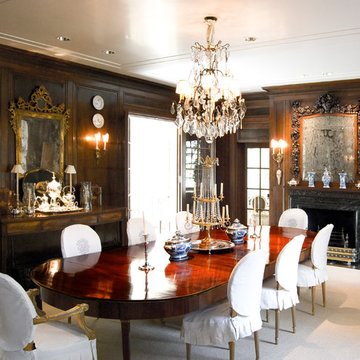
J Wilson Fuqua & Assoc.
Geschlossenes, Großes Klassisches Esszimmer mit dunklem Holzboden, Kamin, brauner Wandfarbe, gefliester Kaminumrandung und braunem Boden in Dallas
Geschlossenes, Großes Klassisches Esszimmer mit dunklem Holzboden, Kamin, brauner Wandfarbe, gefliester Kaminumrandung und braunem Boden in Dallas
Esszimmer mit brauner Wandfarbe und unterschiedlichen Kaminen Ideen und Design
4