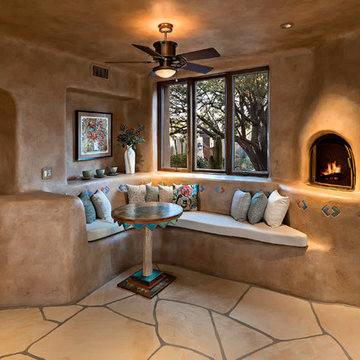Esszimmer mit brauner Wandfarbe und unterschiedlichen Kaminen Ideen und Design
Suche verfeinern:
Budget
Sortieren nach:Heute beliebt
101 – 120 von 720 Fotos
1 von 3
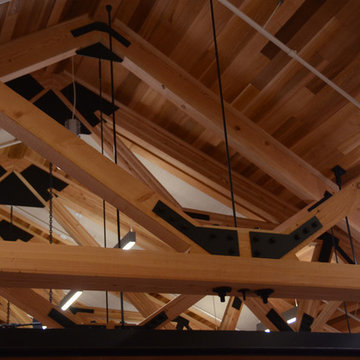
Gerald Eysaman
Offenes, Geräumiges Rustikales Esszimmer mit brauner Wandfarbe, Betonboden, Kamin und Kaminumrandung aus Stein in Seattle
Offenes, Geräumiges Rustikales Esszimmer mit brauner Wandfarbe, Betonboden, Kamin und Kaminumrandung aus Stein in Seattle
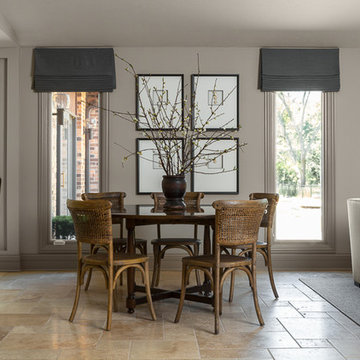
Placing a round table is a perfect shape for conversation. The simple, clean lines allows the cane backed chairs to take center stage. Accessorizing with one of a kind pieces creates the authenticity of the space and provides visual interest. Mixing stone with wood and soft fabrics creates a textural mix to a room.
Photo credit: Janet Mesic Mackie
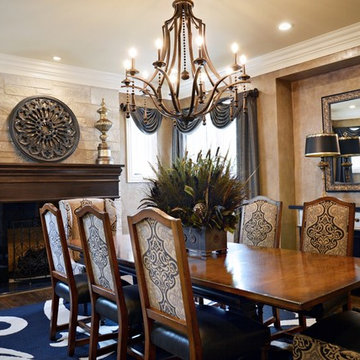
This Tudor style custom home design exudes a distinct touch of heritage and is now nestled within the heart of Town and Country, Missouri. The client wanted a modern open floor plan layout for their family with the ability to entertain formally and informally. They also appreciate privacy and wanted to enjoy views of the rear yard and pool from different vantage points from within the home.
The shape of the house was designed to provide needed privacy for the family from neighboring homes, but also allows for an abundance of glass at the rear of the house; maintaining a connection between indoors and out. A combination of stone, brick and stucco completes the home’s exterior.
The kitchen and great room were designed to create an open yet warm invitation with cathedral ceiling and exposed beams. The living room is bright and clean with a coffered ceiling and fireplace eloquently situated between dual arched entries. This alluring room also steps out onto a courtyard, connecting the pool deck and covered porch.
The large covered porch has an eating area and lounge with TV to watch the game or to enjoy a relaxing fire from the outdoor fireplace. An outdoor bar / kitchen was placed at the far edge of the covered porch and provides a direct link to the pool and pool deck.
The home’s dining room was designed with a stone fireplace, large recessed wall niche and crown molding detail to add a feeling of warmth and serenity.
The master bedroom is a retreat from the main floor level and also has direct access to the pool and patio. A private study was also incorporated with a direct connection to the master bedroom suite.
Each secondary bedroom is a suite with walk in closets and private bathrooms. Over the living room, we placed the kids play room / hang-out space with TV.
The lower level has a 2500 bottle wine room, a guest bedroom suite, a bar / entertainment / game room area and an exercise room.
Photography by Elizabeth Ann Photography.
Interiors by Design Expressions.
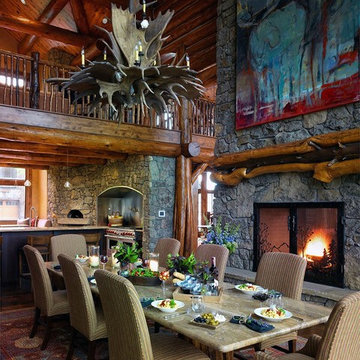
Große Rustikale Wohnküche mit Kamin, brauner Wandfarbe, dunklem Holzboden, Kaminumrandung aus Stein und braunem Boden in Sonstige
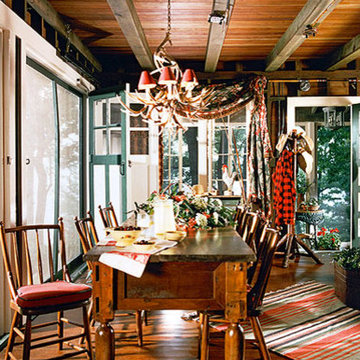
Kleines, Offenes Rustikales Esszimmer mit brauner Wandfarbe, dunklem Holzboden, Kamin und Kaminumrandung aus Stein in Chicago

Geräumige Moderne Wohnküche mit brauner Wandfarbe, Laminat, braunem Boden, Tunnelkamin und Kaminumrandung aus Backstein in Sonstige

Lodge Dining Room/Great room with vaulted log beams, wood ceiling, and wood floors. Antler chandelier over dining table. Built-in cabinets and home bar area.

Großes, Offenes Landhausstil Esszimmer mit brauner Wandfarbe, braunem Holzboden, Kamin, braunem Boden, freigelegten Dachbalken, gewölbter Decke, Holzdecke und Holzwänden in Philadelphia

Inside the contemporary extension in front of the house. A semi-industrial/rustic feel is achieved with exposed steel beams, timber ceiling cladding, terracotta tiling and wrap-around Crittall windows. This wonderully inviting space makes the most of the spectacular panoramic views.

Mittelgroße Urige Frühstücksecke mit brauner Wandfarbe, braunem Holzboden, braunem Boden, Kamin, Kaminumrandung aus Holz, eingelassener Decke und Tapetenwänden in Detroit
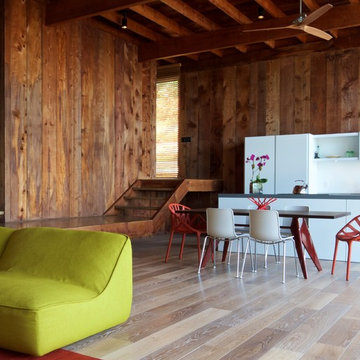
Mittelgroßes, Offenes Retro Esszimmer mit brauner Wandfarbe, braunem Holzboden, Kamin, Kaminumrandung aus Stein und braunem Boden in New York
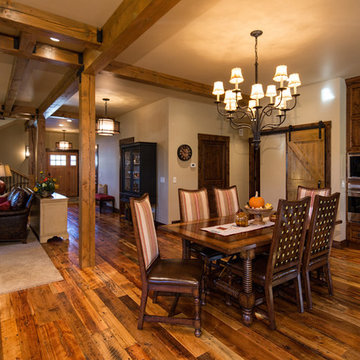
Offenes, Mittelgroßes Klassisches Esszimmer mit brauner Wandfarbe, dunklem Holzboden, Kamin und Kaminumrandung aus Stein in Sonstige
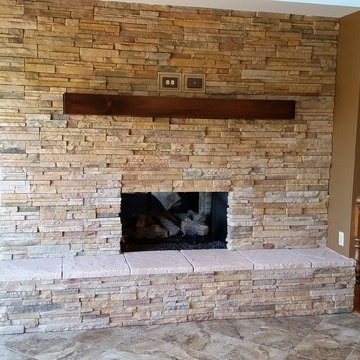
Mittelgroßes Klassisches Esszimmer mit Tunnelkamin, Kaminumrandung aus Stein, Keramikboden und brauner Wandfarbe in Sonstige
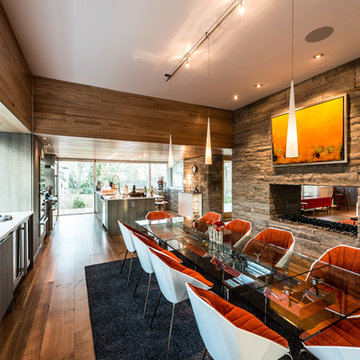
Große Moderne Wohnküche mit brauner Wandfarbe, hellem Holzboden, Tunnelkamin und Kaminumrandung aus Stein in Atlanta
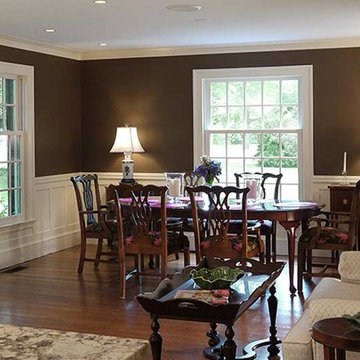
John Moore
Mittelgroßes, Offenes Klassisches Esszimmer mit brauner Wandfarbe, braunem Holzboden, Kamin, Kaminumrandung aus Stein und braunem Boden in Boston
Mittelgroßes, Offenes Klassisches Esszimmer mit brauner Wandfarbe, braunem Holzboden, Kamin, Kaminumrandung aus Stein und braunem Boden in Boston
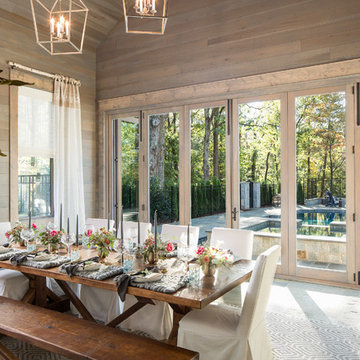
Amazing front porch of a modern farmhouse built by Steve Powell Homes (www.stevepowellhomes.com). Photo Credit: David Cannon Photography (www.davidcannonphotography.com)
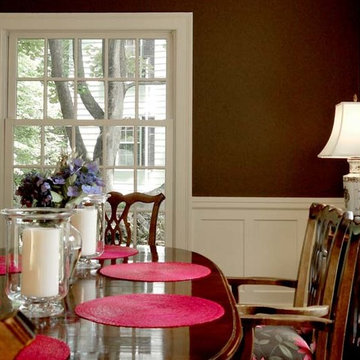
John Moore
Mittelgroßes, Offenes Klassisches Esszimmer mit brauner Wandfarbe, braunem Holzboden, Kamin, Kaminumrandung aus Stein und braunem Boden in Boston
Mittelgroßes, Offenes Klassisches Esszimmer mit brauner Wandfarbe, braunem Holzboden, Kamin, Kaminumrandung aus Stein und braunem Boden in Boston

Geräumige Moderne Wohnküche mit brauner Wandfarbe, Teppichboden, Hängekamin, Kaminumrandung aus Stein, buntem Boden, Holzdecke und Holzwänden in Salt Lake City
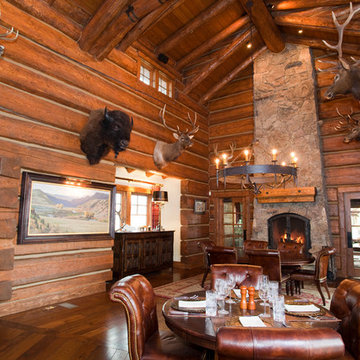
Offenes, Mittelgroßes Uriges Esszimmer mit brauner Wandfarbe, dunklem Holzboden, Kamin, Kaminumrandung aus Stein und braunem Boden in Sonstige
Esszimmer mit brauner Wandfarbe und unterschiedlichen Kaminen Ideen und Design
6
