Esszimmer mit brauner Wandfarbe und Wandgestaltungen Ideen und Design
Suche verfeinern:
Budget
Sortieren nach:Heute beliebt
61 – 80 von 420 Fotos
1 von 3
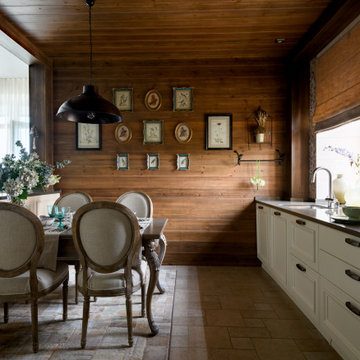
Mittelgroße Landhaus Wohnküche mit brauner Wandfarbe, Porzellan-Bodenfliesen, braunem Boden, Holzdecke und Holzwänden in Novosibirsk
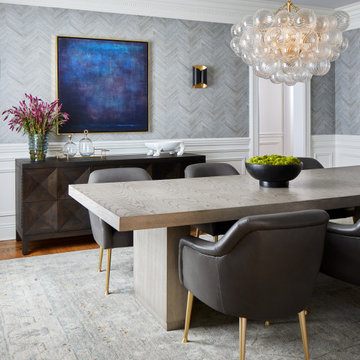
Große Klassische Wohnküche ohne Kamin mit brauner Wandfarbe, braunem Holzboden, braunem Boden und vertäfelten Wänden in New York
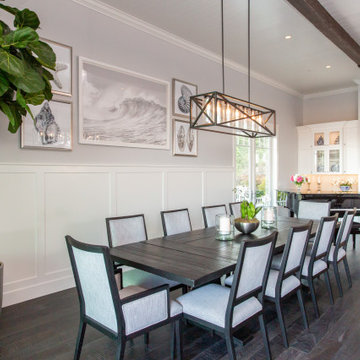
Offenes Maritimes Esszimmer ohne Kamin mit brauner Wandfarbe, dunklem Holzboden, braunem Boden, freigelegten Dachbalken und Wandpaneelen in Orange County
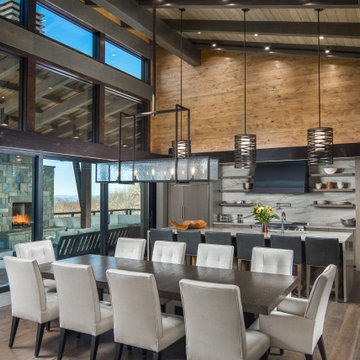
VPC’s featured Custom Home Project of the Month for March is the spectacular Mountain Modern Lodge. With six bedrooms, six full baths, and two half baths, this custom built 11,200 square foot timber frame residence exemplifies breathtaking mountain luxury.
The home borrows inspiration from its surroundings with smooth, thoughtful exteriors that harmonize with nature and create the ultimate getaway. A deck constructed with Brazilian hardwood runs the entire length of the house. Other exterior design elements include both copper and Douglas Fir beams, stone, standing seam metal roofing, and custom wire hand railing.
Upon entry, visitors are introduced to an impressively sized great room ornamented with tall, shiplap ceilings and a patina copper cantilever fireplace. The open floor plan includes Kolbe windows that welcome the sweeping vistas of the Blue Ridge Mountains. The great room also includes access to the vast kitchen and dining area that features cabinets adorned with valances as well as double-swinging pantry doors. The kitchen countertops exhibit beautifully crafted granite with double waterfall edges and continuous grains.
VPC’s Modern Mountain Lodge is the very essence of sophistication and relaxation. Each step of this contemporary design was created in collaboration with the homeowners. VPC Builders could not be more pleased with the results of this custom-built residence.
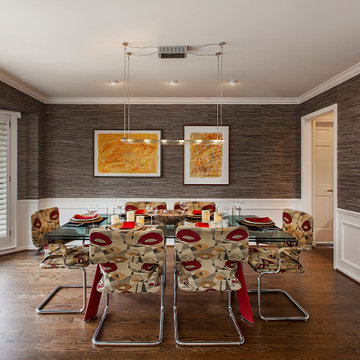
This casually elegant dining room is both sophisticated and comfortable. The stunning paintings are by Michigan artist Linda Ross. The French doors open onto a large deck overlooking a tree-filled vista. To the right is a wet bar leading into a large kitchen.

Offenes Landhaus Esszimmer mit brauner Wandfarbe, grauem Boden, gewölbter Decke, Holzdecke und Holzwänden in Austin
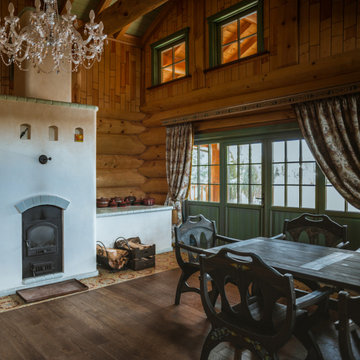
Uriges Esszimmer mit brauner Wandfarbe, braunem Boden, gewölbter Decke und Holzwänden in Moskau
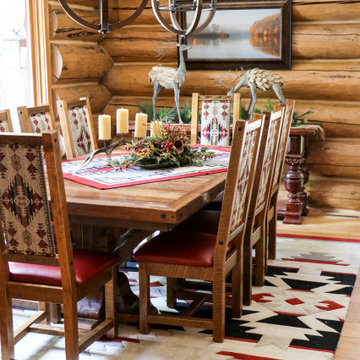
Reclaimed Wood Dining Table and Chairs
Mittelgroßes Rustikales Esszimmer mit brauner Wandfarbe und Holzwänden in Sonstige
Mittelgroßes Rustikales Esszimmer mit brauner Wandfarbe und Holzwänden in Sonstige
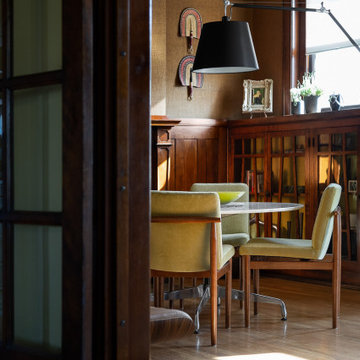
• Craftsman-style dining area
• Furnishings + decorative accessory styling
• Craftsman style dining + living area
• Furnishings + decorative accessory styling
• Dining Table: Herman Miller Eames base w/ custom top
• Vintage wood framed dining chairs re-upholstered
• Oversized floor lamp: Artemide
• Burlap wall treatment
• Linen wall treatment
• Built-in storage with glass
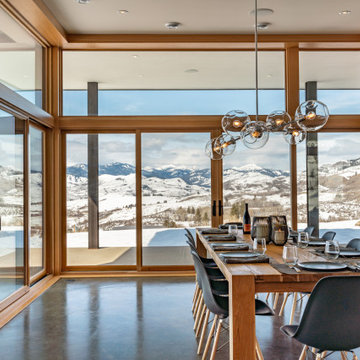
High quality, energy efficient windows and doors coupled with a super-insulated envelope, double-wall construction, deep parallel chord trusses, and hybrid insulation assemblies minimize energy use.
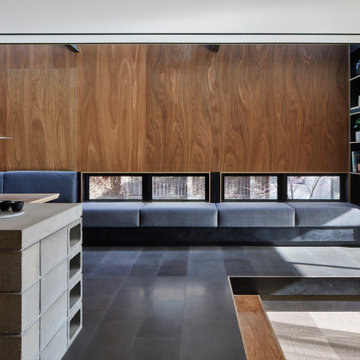
Offenes, Mittelgroßes Modernes Esszimmer mit brauner Wandfarbe, grauem Boden, eingelassener Decke und Holzwänden in Melbourne
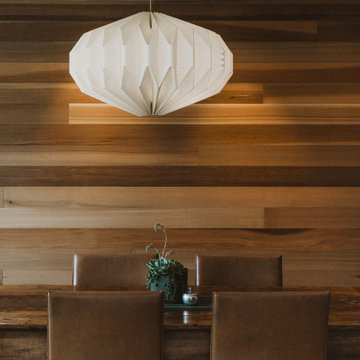
Geschlossenes, Mittelgroßes Modernes Esszimmer mit brauner Wandfarbe und Holzwänden in San Francisco

VPC’s featured Custom Home Project of the Month for March is the spectacular Mountain Modern Lodge. With six bedrooms, six full baths, and two half baths, this custom built 11,200 square foot timber frame residence exemplifies breathtaking mountain luxury.
The home borrows inspiration from its surroundings with smooth, thoughtful exteriors that harmonize with nature and create the ultimate getaway. A deck constructed with Brazilian hardwood runs the entire length of the house. Other exterior design elements include both copper and Douglas Fir beams, stone, standing seam metal roofing, and custom wire hand railing.
Upon entry, visitors are introduced to an impressively sized great room ornamented with tall, shiplap ceilings and a patina copper cantilever fireplace. The open floor plan includes Kolbe windows that welcome the sweeping vistas of the Blue Ridge Mountains. The great room also includes access to the vast kitchen and dining area that features cabinets adorned with valances as well as double-swinging pantry doors. The kitchen countertops exhibit beautifully crafted granite with double waterfall edges and continuous grains.
VPC’s Modern Mountain Lodge is the very essence of sophistication and relaxation. Each step of this contemporary design was created in collaboration with the homeowners. VPC Builders could not be more pleased with the results of this custom-built residence.
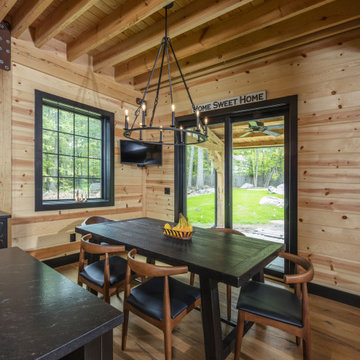
Mittelgroßes Rustikales Esszimmer ohne Kamin mit brauner Wandfarbe, hellem Holzboden, braunem Boden, freigelegten Dachbalken und Holzwänden in Philadelphia
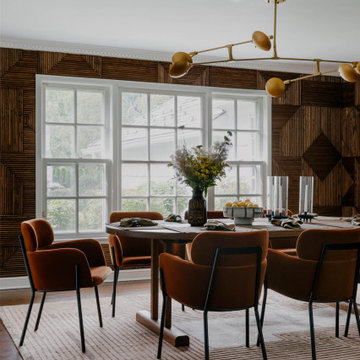
Geschlossenes, Mittelgroßes Mid-Century Esszimmer mit brauner Wandfarbe, braunem Holzboden, braunem Boden und Holzwänden in New York
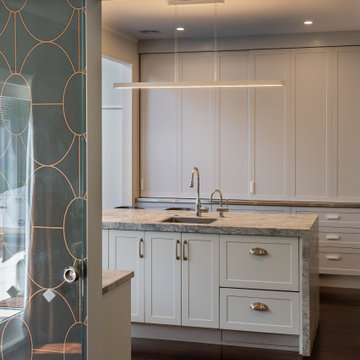
Flow through to the kitchen but able to be separated
Mittelgroße Moderne Wohnküche mit brauner Wandfarbe, dunklem Holzboden, braunem Boden und Tapetenwänden in Wellington
Mittelgroße Moderne Wohnküche mit brauner Wandfarbe, dunklem Holzboden, braunem Boden und Tapetenwänden in Wellington
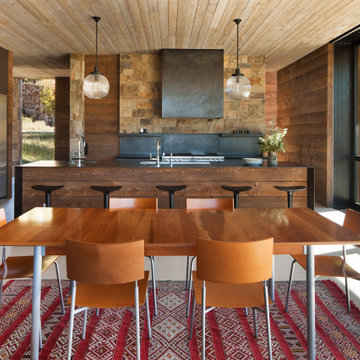
Uriges Esszimmer mit brauner Wandfarbe, Porzellan-Bodenfliesen, beigem Boden, Holzdecke und Holzwänden in Denver

Sumptuous italianate dining room
Geschlossenes, Großes Esszimmer mit brauner Wandfarbe, braunem Holzboden, Kamin, Kaminumrandung aus Stein, braunem Boden, gewölbter Decke und Wandpaneelen in Sonstige
Geschlossenes, Großes Esszimmer mit brauner Wandfarbe, braunem Holzboden, Kamin, Kaminumrandung aus Stein, braunem Boden, gewölbter Decke und Wandpaneelen in Sonstige

The open-plan living room has knotty cedar wood panels and ceiling, with a log cabin style while still appearing modern. The custom designed fireplace features a cantilevered bench and a 3-sided glass Ortal insert.
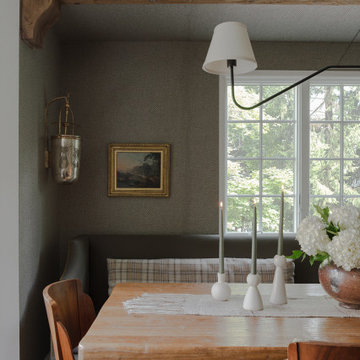
Frühstücksecke mit brauner Wandfarbe, braunem Holzboden, braunem Boden und Tapetenwänden in New York
Esszimmer mit brauner Wandfarbe und Wandgestaltungen Ideen und Design
4