Esszimmer mit brauner Wandfarbe und Wandgestaltungen Ideen und Design
Suche verfeinern:
Budget
Sortieren nach:Heute beliebt
81 – 100 von 420 Fotos
1 von 3
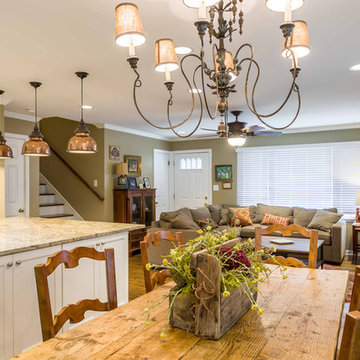
This 1960s split-level home desperately needed a change - not bigger space, just better. We removed the walls between the kitchen, living, and dining rooms to create a large open concept space that still allows a clear definition of space, while offering sight lines between spaces and functions. Homeowners preferred an open U-shape kitchen rather than an island to keep kids out of the cooking area during meal-prep, while offering easy access to the refrigerator and pantry. Green glass tile, granite countertops, shaker cabinets, and rustic reclaimed wood accents highlight the unique character of the home and family. The mix of farmhouse, contemporary and industrial styles make this house their ideal home.
Outside, new lap siding with white trim, and an accent of shake shingles under the gable. The new red door provides a much needed pop of color. Landscaping was updated with a new brick paver and stone front stoop, walk, and landscaping wall.
Project Photography by Kmiecik Imagery.
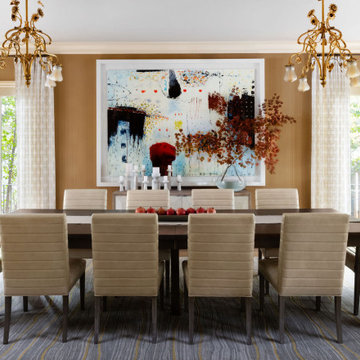
Klassisches Esszimmer mit brauner Wandfarbe, hellem Holzboden, beigem Boden und Tapetenwänden in Washington, D.C.
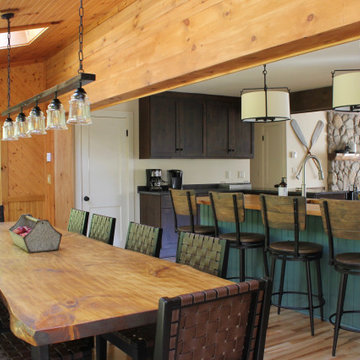
Offenes Rustikales Esszimmer mit brauner Wandfarbe, braunem Holzboden, braunem Boden, Holzdecke und Holzwänden in Burlington
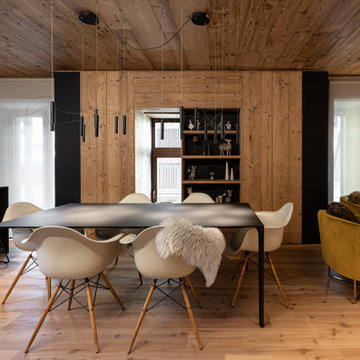
Composizione a parete contenitiva in legno, accostato a dettagli in fenix nero. Boiserie che cela vani contenitivi e nicchie a giorno con ripiani.
Mittelgroßes Rustikales Esszimmer mit brauner Wandfarbe, dunklem Holzboden, Kaminumrandung aus Holz, braunem Boden, Holzdecke und Holzwänden in Sonstige
Mittelgroßes Rustikales Esszimmer mit brauner Wandfarbe, dunklem Holzboden, Kaminumrandung aus Holz, braunem Boden, Holzdecke und Holzwänden in Sonstige
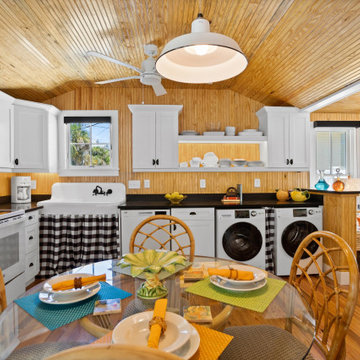
Extraordinary Pass-A-Grille Beach Cottage! This was the original Pass-A-Grill Schoolhouse from 1912-1915! This cottage has been completely renovated from the floor up, and the 2nd story was added. It is on the historical register. Flooring for the first level common area is Antique River-Recovered® Heart Pine Vertical, Select, and Character. Goodwin's Antique River-Recovered® Heart Pine was used for the stair treads and trim.
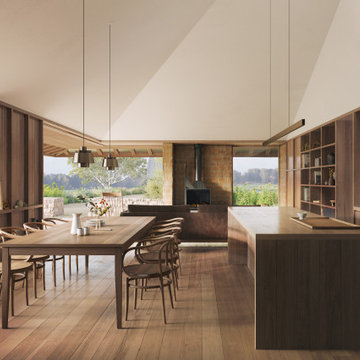
High ceilings rake down toward a low verandah and a series of framed views over the farm.
Offenes, Mittelgroßes Modernes Esszimmer mit brauner Wandfarbe, hellem Holzboden, Kamin, Kaminumrandung aus Stein, braunem Boden, gewölbter Decke und Holzdielenwänden in Newcastle - Maitland
Offenes, Mittelgroßes Modernes Esszimmer mit brauner Wandfarbe, hellem Holzboden, Kamin, Kaminumrandung aus Stein, braunem Boden, gewölbter Decke und Holzdielenwänden in Newcastle - Maitland

Mittelgroße Rustikale Wohnküche mit brauner Wandfarbe, Betonboden, Kamin, Kaminumrandung aus Stein, schwarzem Boden, Holzdecke und Holzwänden in Austin

Maritime Wohnküche mit brauner Wandfarbe, Vinylboden, grauem Boden, freigelegten Dachbalken und Wandpaneelen in Kolumbus
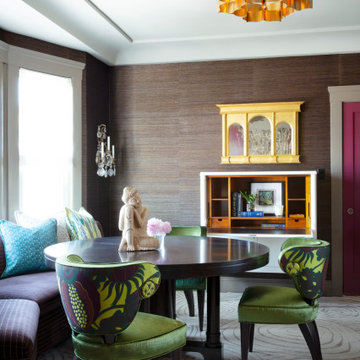
This art deco home renovation in California was designed by Andrea Schumacher Interiors. The multi-functional spaces in the San Francisco flat have a strong feminine influence with splashes of color, pretty patterns, and a touch of bohemian flair, all expressions of the homeowner’s personality and lifestyle.
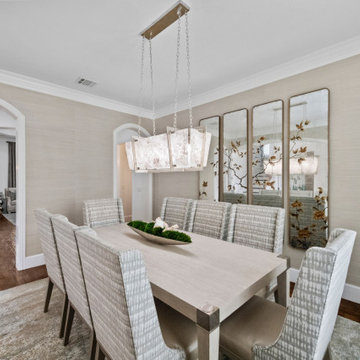
Susan Semmelmann is famed for audacious design statements, but she also cherishes the simplicity and elegance of a Step into the realm of your Dream Home with us. We curate the look and feel of your desired abode, encompassing all elements from illuminations to adornments.
While Susan Semmelmann is acclaimed for her daring design declarations, she holds a deep reverence for the allure of chic, minimalist aesthetics. Our fabrics, draperies, and furnishings are skillfully fashioned at our Fort Worth Fabric Studio - a vibrant, woman-led establishment nestled in the heart of Texas.
Your dream living room comes to life with a prominent white brick accent wall and fireplace, lending an urban twist to your Texan home. Resting beneath a dazzling crystal chandelier are plush beige couches, creating a harmonious balance between comfort and elegance. Our concept of a bathroom is a place for you to dissolve the day's stresses; thus, we utilized a serene, all-white palette and emphasized absolute balance within your personal retreat. Amidst designing your symmetrically placed, eggshell cabinets, we laid down a classy marble floor intended for regal footfalls. The center stage is dominated by a spotless, inviting plunge bath designed for indulgent bubble baths.
In crafting your dream kitchen, we married chic design with timeless elegance. Across a single stretch, we merged eggshell cabinets and a marble countertop with a smoothly integrated sink, dishwasher, and state-of-the-art oven. The dark wood floors and custom brown drapes add warmth and contrast to the space, accentuating the room's modern-yet-classic appeal.
With the bounty of countertop space ready to echo your personal style, we’ll inject a unique decorative flourish guaranteed to impress your visitors. For an innovative take on modern home conception, trust Susan Semmelmann and her 23 years of Interior Design experience to realize your dreams.
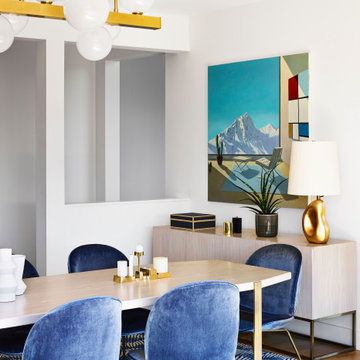
This family home is nestled in the mountains with extensive views of Mt. Tamalpais. HSH Interiors created an effortlessly elegant space with playful patterns that accentuate the surrounding natural environment. Sophisticated furnishings combined with cheerful colors create an east coast meets west coast feeling throughout the house.
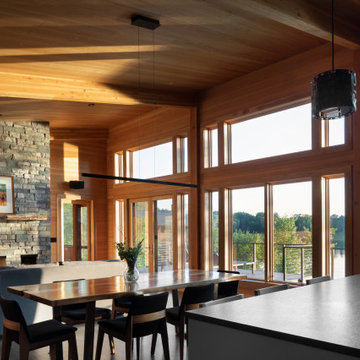
Looking across the live edge dining table out to the private lake is so inviting in this warm Hemlock walls home finished with a Sherwin Williams lacquer sealer for durability in this modern style cabin. Large Marvin windows and patio doors with transoms allow a full glass wall for lake viewing.
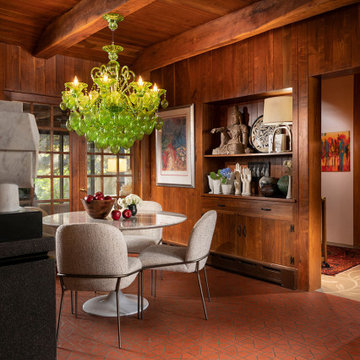
Uriges Esszimmer mit brauner Wandfarbe, rotem Boden, freigelegten Dachbalken, Holzdecke und Holzwänden in Sonstige

Mittelgroße Landhausstil Wohnküche mit brauner Wandfarbe, Betonboden, grauem Boden, freigelegten Dachbalken und Ziegelwänden in Sydney
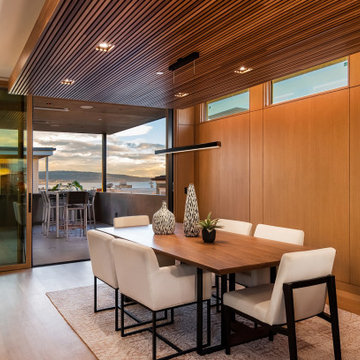
Große Moderne Wohnküche mit brauner Wandfarbe, braunem Holzboden, braunem Boden, Holzdecke und Holzwänden in Orange County
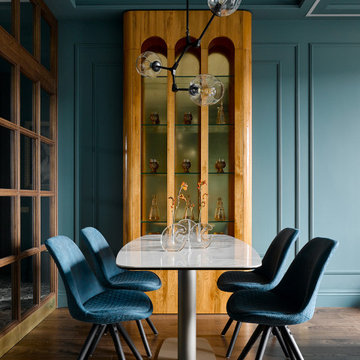
Modernes Esszimmer mit brauner Wandfarbe, dunklem Holzboden, braunem Boden, Kassettendecke und Wandpaneelen in Moskau
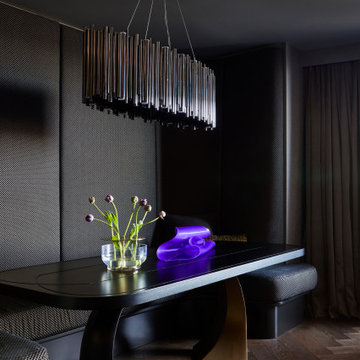
Offenes, Mittelgroßes Modernes Esszimmer ohne Kamin mit brauner Wandfarbe, braunem Holzboden, braunem Boden und Wandpaneelen in Melbourne
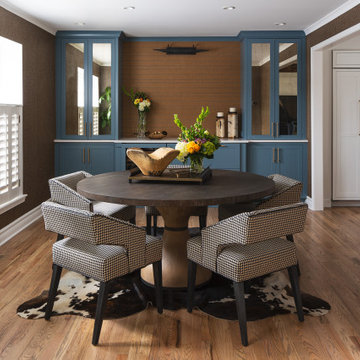
Our team revived our client's entire main floor improving the overall layout and functionality. The highlight of the home is the beautiful kitchen with white perimeter cabinets and an island painted Benjamin Moore Blue Dusk. Light flooding through the new kitchen windows invites you to relax in the war, sumptuous stools. The dining room now houses a custom-built bar in the same blue paint color. We added a mudroom behind the kitchen with plenty of cabinet space and creating a drop zone upon entering the house. Warm tones are strategically placed in every space. Textiles, stained wood, pleasing gold, and transitional design elements tie together every area of the house.
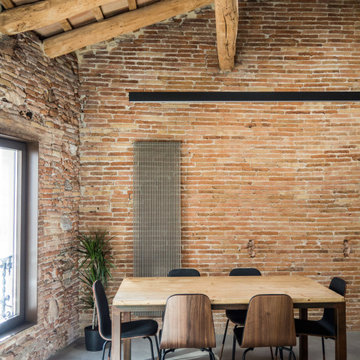
Großes Industrial Esszimmer mit brauner Wandfarbe, grauem Boden, Holzdecke und Ziegelwänden in Sonstige
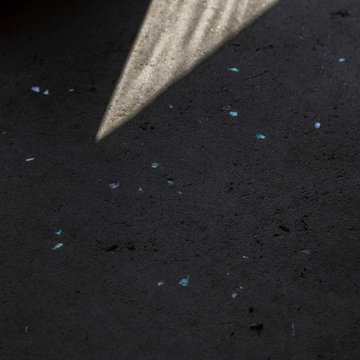
ワークショップなどで創り上げた三和土土間。その表面には真珠栽培で不用になったアコヤ貝のかけらを散りばめています。
Großes Uriges Esszimmer ohne Kamin mit brauner Wandfarbe, braunem Holzboden, beigem Boden, freigelegten Dachbalken und Holzwänden in Sonstige
Großes Uriges Esszimmer ohne Kamin mit brauner Wandfarbe, braunem Holzboden, beigem Boden, freigelegten Dachbalken und Holzwänden in Sonstige
Esszimmer mit brauner Wandfarbe und Wandgestaltungen Ideen und Design
5