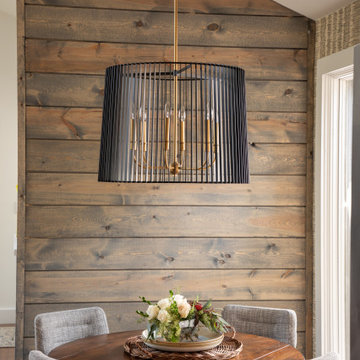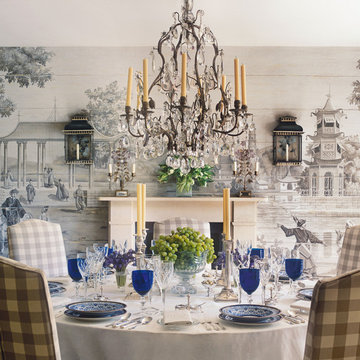Esszimmer mit bunten Wänden Ideen und Design
Suche verfeinern:
Budget
Sortieren nach:Heute beliebt
1 – 20 von 5.200 Fotos
1 von 2

Mittelgroße Moderne Wohnküche ohne Kamin mit hellem Holzboden, weißem Boden und bunten Wänden in London

Klassisches Esszimmer mit bunten Wänden, braunem Holzboden, braunem Boden, eingelassener Decke und Tapetenwänden in Houston

Interior Design: Muratore Corp Designer, Cindy Bayon | Construction + Millwork: Muratore Corp | Photography: Scott Hargis
Mittelgroße Industrial Wohnküche ohne Kamin mit bunten Wänden und Betonboden in San Francisco
Mittelgroße Industrial Wohnküche ohne Kamin mit bunten Wänden und Betonboden in San Francisco
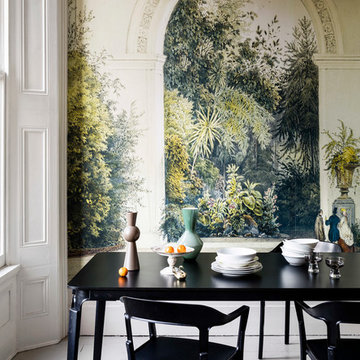
'Winter Garden Antoine' Mural from the Royal Horticultural Society collection at surfaceview.co.uk
Modernes Esszimmer mit bunten Wänden und gebeiztem Holzboden in Berkshire
Modernes Esszimmer mit bunten Wänden und gebeiztem Holzboden in Berkshire

Réorganiser et revoir la circulation tout en décorant. Voilà tout le travail résumé en quelques mots, alors que chaque détail compte comme le claustra, la cuisine blanche, la crédence, les meubles hauts, le papier peint, la lumière, la peinture, les murs et le plafond
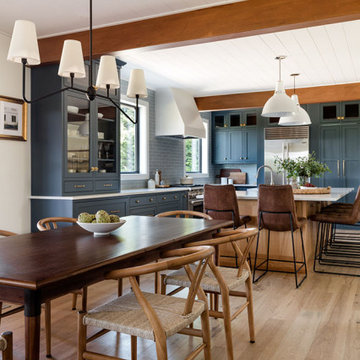
Our Seattle studio designed this stunning 5,000+ square foot Snohomish home to make it comfortable and fun for a wonderful family of six.
On the main level, our clients wanted a mudroom. So we removed an unused hall closet and converted the large full bathroom into a powder room. This allowed for a nice landing space off the garage entrance. We also decided to close off the formal dining room and convert it into a hidden butler's pantry. In the beautiful kitchen, we created a bright, airy, lively vibe with beautiful tones of blue, white, and wood. Elegant backsplash tiles, stunning lighting, and sleek countertops complete the lively atmosphere in this kitchen.
On the second level, we created stunning bedrooms for each member of the family. In the primary bedroom, we used neutral grasscloth wallpaper that adds texture, warmth, and a bit of sophistication to the space creating a relaxing retreat for the couple. We used rustic wood shiplap and deep navy tones to define the boys' rooms, while soft pinks, peaches, and purples were used to make a pretty, idyllic little girls' room.
In the basement, we added a large entertainment area with a show-stopping wet bar, a large plush sectional, and beautifully painted built-ins. We also managed to squeeze in an additional bedroom and a full bathroom to create the perfect retreat for overnight guests.
For the decor, we blended in some farmhouse elements to feel connected to the beautiful Snohomish landscape. We achieved this by using a muted earth-tone color palette, warm wood tones, and modern elements. The home is reminiscent of its spectacular views – tones of blue in the kitchen, primary bathroom, boys' rooms, and basement; eucalyptus green in the kids' flex space; and accents of browns and rust throughout.
---Project designed by interior design studio Kimberlee Marie Interiors. They serve the Seattle metro area including Seattle, Bellevue, Kirkland, Medina, Clyde Hill, and Hunts Point.
For more about Kimberlee Marie Interiors, see here: https://www.kimberleemarie.com/
To learn more about this project, see here:
https://www.kimberleemarie.com/modern-luxury-home-remodel-snohomish
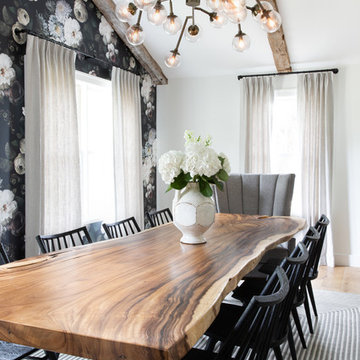
The down-to-earth interiors in this Austin home are filled with attractive textures, colors, and wallpapers.
Project designed by Sara Barney’s Austin interior design studio BANDD DESIGN. They serve the entire Austin area and its surrounding towns, with an emphasis on Round Rock, Lake Travis, West Lake Hills, and Tarrytown.
For more about BANDD DESIGN, click here: https://bandddesign.com/
To learn more about this project, click here:
https://bandddesign.com/austin-camelot-interior-design/
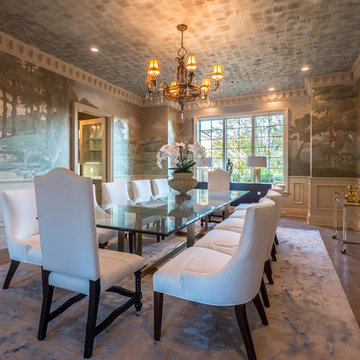
Geschlossenes Klassisches Esszimmer mit bunten Wänden, dunklem Holzboden und braunem Boden in Los Angeles

Formal dining room with bricks & masonry, double entry doors, exposed beams, and recessed lighting.
Geschlossenes, Geräumiges Rustikales Esszimmer mit bunten Wänden, dunklem Holzboden, Kamin, Kaminumrandung aus Stein, braunem Boden, freigelegten Dachbalken und Ziegelwänden in Phoenix
Geschlossenes, Geräumiges Rustikales Esszimmer mit bunten Wänden, dunklem Holzboden, Kamin, Kaminumrandung aus Stein, braunem Boden, freigelegten Dachbalken und Ziegelwänden in Phoenix
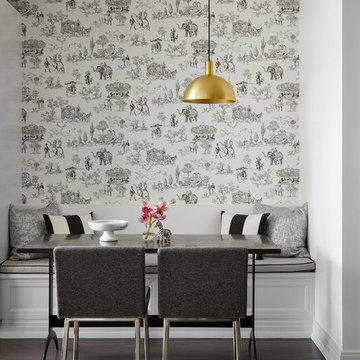
Mittelgroßes Klassisches Esszimmer mit bunten Wänden, dunklem Holzboden und braunem Boden in Chicago
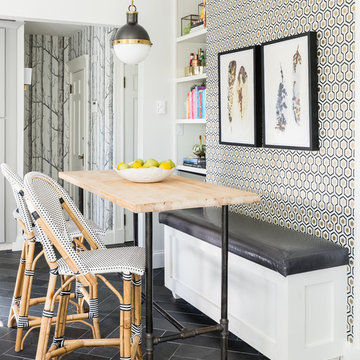
Jessica Delaney Photography
Kleines Klassisches Esszimmer mit Schieferboden und bunten Wänden in Boston
Kleines Klassisches Esszimmer mit Schieferboden und bunten Wänden in Boston
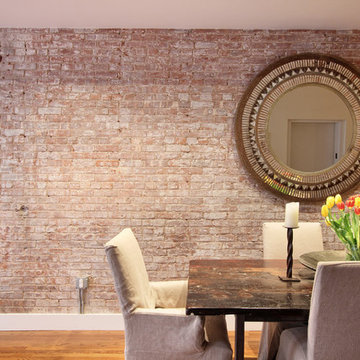
Designed to comfortably accommodate a growing family, a full open chef’s kitchen was added to the open loft layout. From the dining area and throughout reclaimed wood finishes and furniture, like the rustic farm house dining table and sideboard were used to complement the historic nature of the building. To further preserve and showcase the building’s historic details, plaster was removed from the walls to expose the original brick.
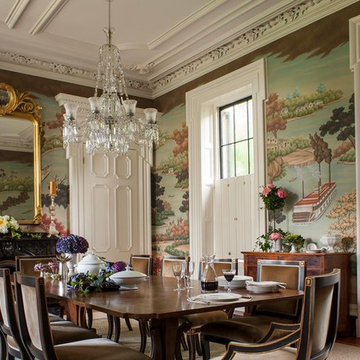
dining room
Geschlossenes Klassisches Esszimmer mit bunten Wänden, braunem Holzboden und Kamin in Charleston
Geschlossenes Klassisches Esszimmer mit bunten Wänden, braunem Holzboden und Kamin in Charleston
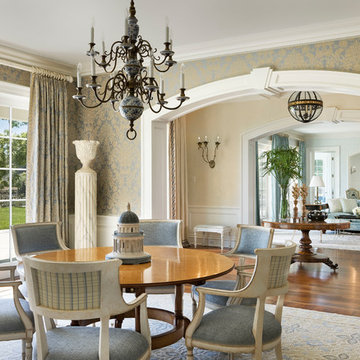
Spacious and elegant Dining Room flows gracefully into the Entrance Hall and Living Room. Photo by Durston Saylor
Geschlossenes, Geräumiges Klassisches Esszimmer mit bunten Wänden und dunklem Holzboden in New York
Geschlossenes, Geräumiges Klassisches Esszimmer mit bunten Wänden und dunklem Holzboden in New York
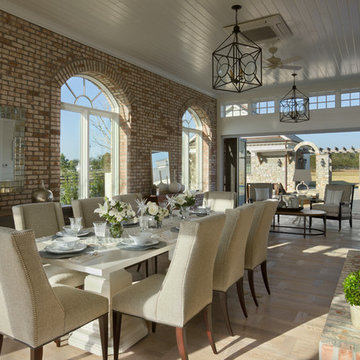
Zoltan Construction, Roger Wade Photography
Geräumige Klassische Wohnküche mit bunten Wänden, dunklem Holzboden und Kaminumrandung aus Backstein in Orlando
Geräumige Klassische Wohnküche mit bunten Wänden, dunklem Holzboden und Kaminumrandung aus Backstein in Orlando
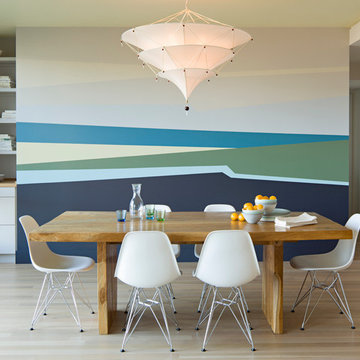
This project was simply furnishing the front room of a small Portland apartment. The apartment is north-facing so we chose a soft yellow for the ceiling to bring in a feeling of warmth and sunlight. The walls are a pale grey, and both colors find their way into the layers of Emily’s abstracted land and sea scape mural.
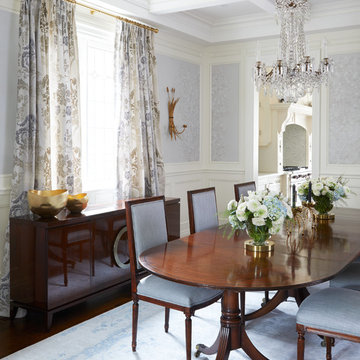
Virginia Macdonald
Großes, Geschlossenes Klassisches Esszimmer mit bunten Wänden, dunklem Holzboden und braunem Boden in Toronto
Großes, Geschlossenes Klassisches Esszimmer mit bunten Wänden, dunklem Holzboden und braunem Boden in Toronto
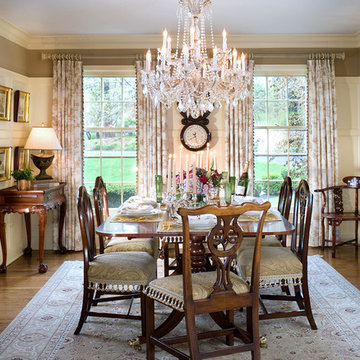
Adding wood moldings three quarters of the way up the walls is the beginning of the elegant look in this dining room. French doors replaced a narrow, single door and opens the way to present this beautiful dining room. A chrystal chandelier illuminates the beautiful woods of the dining room furniture. The table was purchased as new and the six chairs are three sets of different antiques chairs which were refinished and re-upholstered. The window treatments were custom made from a historic patterned toile named, "Mt.Vernon"
Esszimmer mit bunten Wänden Ideen und Design
1
