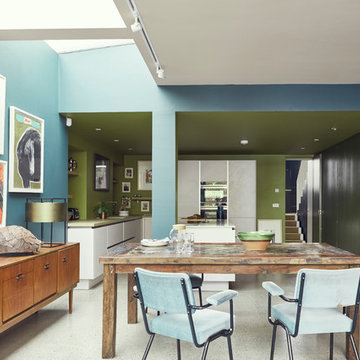Mittelgroße Esszimmer mit bunten Wänden Ideen und Design
Suche verfeinern:
Budget
Sortieren nach:Heute beliebt
1 – 20 von 2.257 Fotos
1 von 3
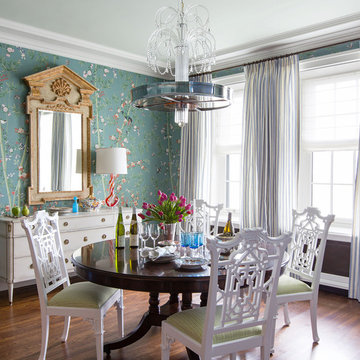
Josh Thornton
Mittelgroßes Eklektisches Esszimmer ohne Kamin mit dunklem Holzboden, braunem Boden und bunten Wänden in Chicago
Mittelgroßes Eklektisches Esszimmer ohne Kamin mit dunklem Holzboden, braunem Boden und bunten Wänden in Chicago

In lieu of a formal dining room, our clients kept the dining area casual. A painted built-in bench, with custom upholstery runs along the white washed cypress wall. Custom lights by interior designer Joel Mozersky.
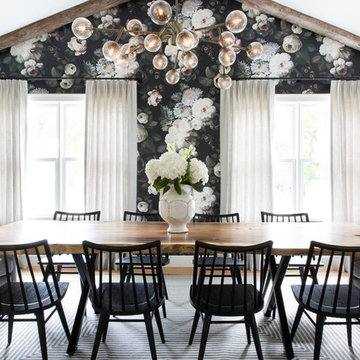
The down-to-earth interiors in this Austin home are filled with attractive textures, colors, and wallpapers.
Project designed by Sara Barney’s Austin interior design studio BANDD DESIGN. They serve the entire Austin area and its surrounding towns, with an emphasis on Round Rock, Lake Travis, West Lake Hills, and Tarrytown.
For more about BANDD DESIGN, click here: https://bandddesign.com/
To learn more about this project, click here:
https://bandddesign.com/austin-camelot-interior-design/
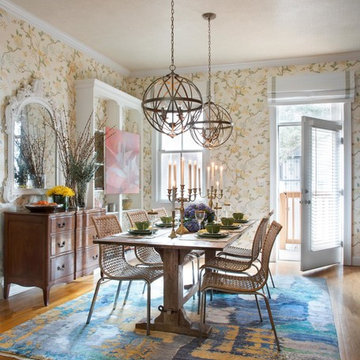
A love of blues and greens and a desire to feel connected to family were the key elements requested to be reflected in this home.
Project designed by Boston interior design studio Dane Austin Design. They serve Boston, Cambridge, Hingham, Cohasset, Newton, Weston, Lexington, Concord, Dover, Andover, Gloucester, as well as surrounding areas.
For more about Dane Austin Design, click here: https://daneaustindesign.com/
To learn more about this project, click here: https://daneaustindesign.com/charlestown-brownstone
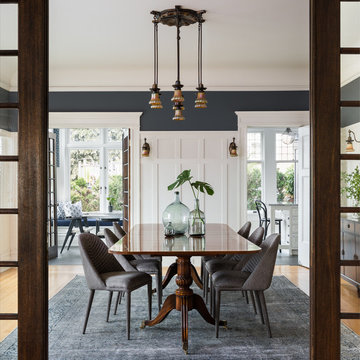
Haris Kenjar Photography and Design
Geschlossenes, Mittelgroßes Uriges Esszimmer ohne Kamin mit bunten Wänden, braunem Holzboden und beigem Boden in Seattle
Geschlossenes, Mittelgroßes Uriges Esszimmer ohne Kamin mit bunten Wänden, braunem Holzboden und beigem Boden in Seattle
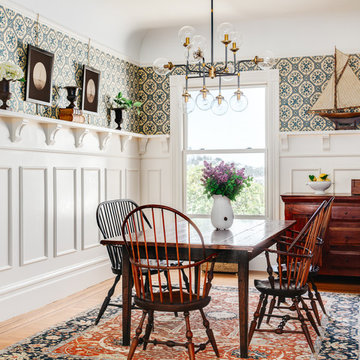
The aim was to restore this room to its Victorian era splendor including custom wood panel wainscoting, and original cove ceilings. Focal lighting from Restoration Hardware. Wallpaper is hand printed and installed from Printsburgh.
Photo: Christopher Stark

Mittelgroße Moderne Wohnküche ohne Kamin mit hellem Holzboden, weißem Boden und bunten Wänden in London

Geschlossenes, Mittelgroßes Klassisches Esszimmer ohne Kamin mit bunten Wänden, braunem Boden und dunklem Holzboden in New York
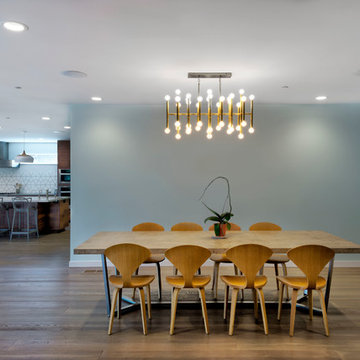
Spacious, light, simplistic yet effective. Combining a hazed glass wall to partition the kitchen while warming the room with the wooden floor and dining furniture and a stunning eye catcher of the ceiling light
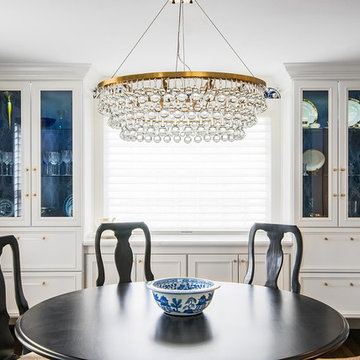
We used the window wall to build a china cabinet for much needed storage. We used Dove White by Ben Moore, and Painted the insides in a navy blue to add some depth. We used an oversized glass drop crystal chandelier with brass tones, and repeated the brass with the acrylic/brass pulls in the china cabinets. Wall coverings by Schumacher on upper portion of walls
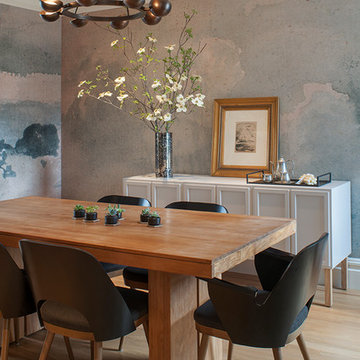
For this San Francisco family of five, RBD was hired to make the space unique and functional for three toddlers under the age of four, but to also maintain a sophisticated look. Wallpaper covers the Dining Room, Powder Room, Master Bathroom, and the inside of the Entry Closet for a fun treat each time it gets opened! With furnishings, lighting, window treatments, plants and accessories RBD transformed the home from mostly grays and whites to a space with personality and warmth.
With the partnership of Ted Boerner RBD helped design a custom television cabinet to conceal the TV and AV equipment in the living room. Across the way sits a kid-friendly blueberry leather sofa perfect for movie nights. Finally, a custom piece of art by Donna Walker was commissioned to tie the room together. In the dining room RBD worked around the client's existing teak table and paired it with Viennese Modernist Chairs in the manner of Oswald Haerdtl. Lastly a Jonathan Browning chandelier is paired with a Pinch sideboard and Anewall Wallpaper for casual sophistication.
Photography by: Sharon Risedorph

A dining area oozing period style and charm. The original William Morris 'Strawberry Fields' wallpaper design was launched in 1864. This isn't original but has possibly been on the walls for over twenty years. The Anaglypta paper on the ceiling js given a new lease of life by painting over the tired old brilliant white paint and the fire place has elegantly takes centre stage.
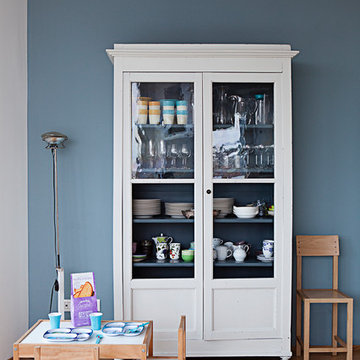
Offenes, Mittelgroßes Modernes Esszimmer ohne Kamin mit bunten Wänden, braunem Holzboden und braunem Boden in Mailand
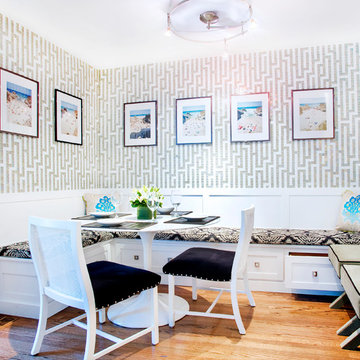
Featuring R.D. Henry & Company
Mittelgroße Klassische Wohnküche ohne Kamin mit bunten Wänden und braunem Holzboden in Chicago
Mittelgroße Klassische Wohnküche ohne Kamin mit bunten Wänden und braunem Holzboden in Chicago
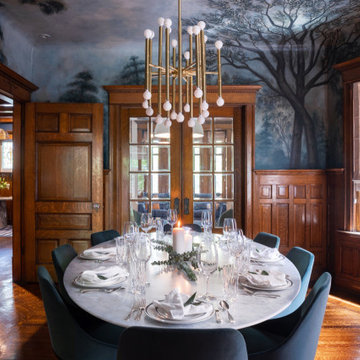
Geschlossenes, Mittelgroßes Klassisches Esszimmer mit bunten Wänden, dunklem Holzboden, Kamin, Kaminumrandung aus Holz und braunem Boden in Toronto

A dining area that will never be boring! Playing the geometric against the huge floral print. Yin/Yang
Jonathan Beckerman Photography
Mittelgroße Moderne Wohnküche ohne Kamin mit bunten Wänden, Teppichboden und grauem Boden in New York
Mittelgroße Moderne Wohnküche ohne Kamin mit bunten Wänden, Teppichboden und grauem Boden in New York
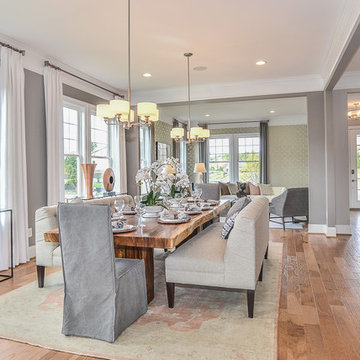
Offenes, Mittelgroßes Klassisches Esszimmer mit bunten Wänden, braunem Holzboden und Kamin in Washington, D.C.

A whimsical English garden was the foundation and driving force for the design inspiration. A lingering garden mural wraps all the walls floor to ceiling, while a union jack wood detail adorns the existing tray ceiling, as a nod to the client’s English roots. Custom heritage blue base cabinets and antiqued white glass front uppers create a beautifully balanced built-in buffet that stretches the east wall providing display and storage for the client's extensive inherited China collection.
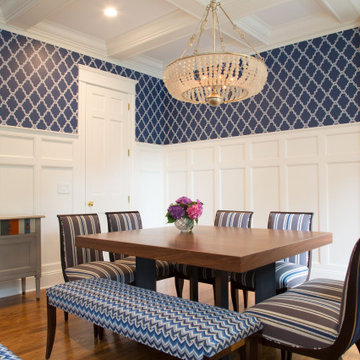
This NYC home designed by our Long Island studio showcases an interplay of blue-and-white prints, textured rugs, patterned wallpaper, and dramatic lighting.
---
Project designed by Long Island interior design studio Annette Jaffe Interiors. They serve Long Island including the Hamptons, as well as NYC, the tri-state area, and Boca Raton, FL.
For more about Annette Jaffe Interiors, click here: https://annettejaffeinteriors.com/
To learn more about this project, click here:
https://annettejaffeinteriors.com/residential-portfolio/grand-colonial
Mittelgroße Esszimmer mit bunten Wänden Ideen und Design
1
