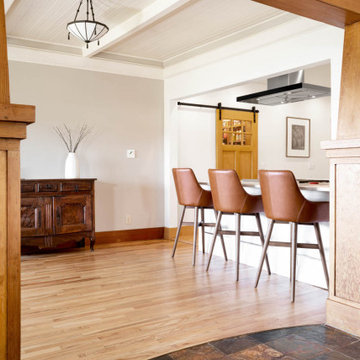Esszimmer mit bunten Wänden und Deckengestaltungen Ideen und Design
Suche verfeinern:
Budget
Sortieren nach:Heute beliebt
81 – 100 von 285 Fotos
1 von 3
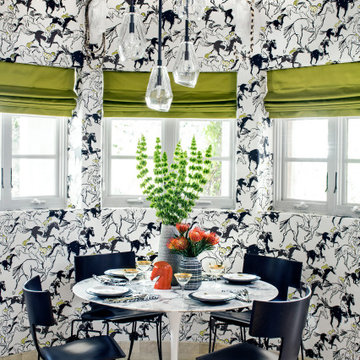
Kleines Stilmix Esszimmer ohne Kamin mit bunten Wänden, beigem Boden, Tapetendecke und Tapetenwänden in Los Angeles
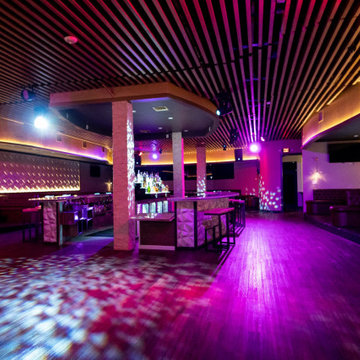
Full commercial interior build-out services provided for this upscale bar and lounge. Miami’s newest hot spot for dining, cocktails, hookah, and entertainment. Our team transformed a once dilapidated old supermarket into a sexy one of a kind lounge.

Using the Client's existing dining table and chairs, we have added elegance and sophistication using a Scalamandre printed grass cloth wallpaper, matching fabrics on the custom window seats. Window treatments are simple and lovely linen drapery panels embellished with an interesting banding. The yummy area rug is from Jaunty.
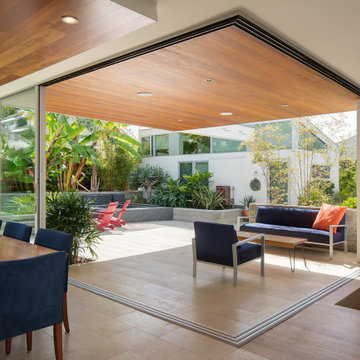
Offenes, Mittelgroßes Esszimmer mit bunten Wänden, hellem Holzboden, Eckkamin, Kaminumrandung aus Stein, buntem Boden und eingelassener Decke in San Diego

Having worked ten years in hospitality, I understand the challenges of restaurant operation and how smart interior design can make a huge difference in overcoming them.
This once country cottage café needed a facelift to bring it into the modern day but we honoured its already beautiful features by stripping back the lack lustre walls to expose the original brick work and constructing dark paneling to contrast.
The rustic bar was made out of 100 year old floorboards and the shelves and lighting fixtures were created using hand-soldered scaffold pipe for an industrial edge. The old front of house bar was repurposed to make bespoke banquet seating with storage, turning the high traffic hallway area from an avoid zone for couples to an enviable space for groups.
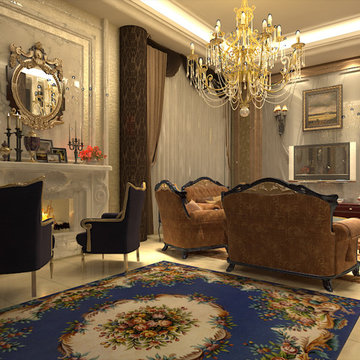
Offenes, Mittelgroßes Klassisches Esszimmer mit bunten Wänden, hellem Holzboden, Kamin, Kaminumrandung aus Stein, weißem Boden, Holzdielendecke und Tapetenwänden in Mailand

2-story addition to this historic 1894 Princess Anne Victorian. Family room, new full bath, relocated half bath, expanded kitchen and dining room, with Laundry, Master closet and bathroom above. Wrap-around porch with gazebo.
Photos by 12/12 Architects and Robert McKendrick Photography.
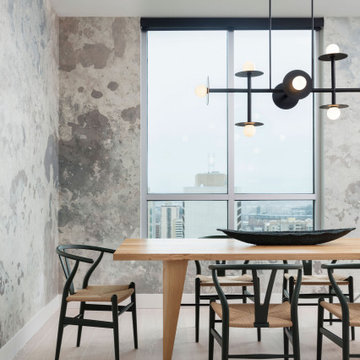
The dining room is the first space you see when entering this home, and we wanted you to feel drawn right into it. We selected a mural wallpaper to wrap the walls and add a soft yet intriguing backdrop to the clean lines of the light fixture and furniture. But every space needs at least a touch of play, and the classic wishbone chair in a cheerful green does just the trick!
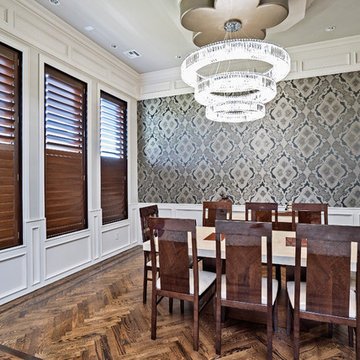
Geschlossenes, Mittelgroßes Mediterranes Esszimmer ohne Kamin mit bunten Wänden, dunklem Holzboden, braunem Boden, eingelassener Decke und vertäfelten Wänden in Oklahoma City
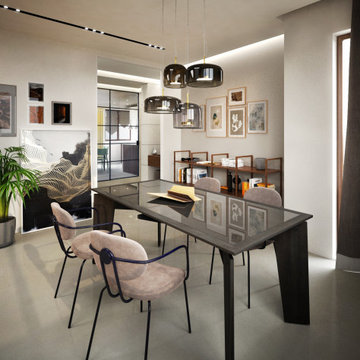
L'area dedicata al tavolo da pranzo è di grande impatto, grazie ad un sistema di illuminazione in cristallo e ottone. Il resto dell'ambiente è illuminato da un sistema di faretti su binari da incasso. Le pareti circostanti sono bianche, ad eccezione della parete dietro la libreria, colorata di un grigio/tortora e messa in risalto da un sistema radente di illuminazione led. Il pavimento in resina rende l'ambiente sofisticato ma minimale, esaltando le sedie in metallo e vullutino rosa, dalle forme morbide e vintage in contrapposizione alle linee nette e austere del tavolo in legno e cristallo.
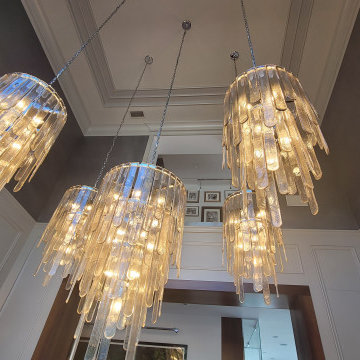
High Ceiling Dining Room Chandelier Cluster
Offenes, Geräumiges Modernes Esszimmer mit bunten Wänden, Marmorboden, weißem Boden, Kassettendecke und Tapetenwänden in Miami
Offenes, Geräumiges Modernes Esszimmer mit bunten Wänden, Marmorboden, weißem Boden, Kassettendecke und Tapetenwänden in Miami
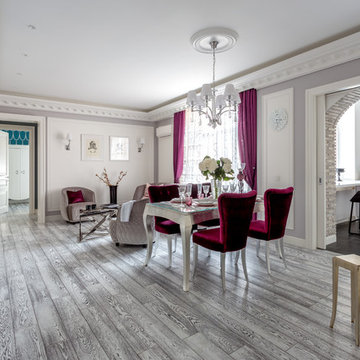
Архитекторы: Дмитрий Глушков, Фёдор Селенин; Фото: Антон Лихтарович
Großes Stilmix Esszimmer mit bunten Wänden, Keramikboden, Kamin, Kaminumrandung aus gestapelten Steinen, grauem Boden, eingelassener Decke und vertäfelten Wänden in Moskau
Großes Stilmix Esszimmer mit bunten Wänden, Keramikboden, Kamin, Kaminumrandung aus gestapelten Steinen, grauem Boden, eingelassener Decke und vertäfelten Wänden in Moskau
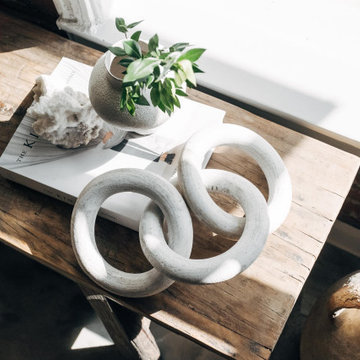
Offenes, Mittelgroßes Industrial Esszimmer ohne Kamin mit bunten Wänden, Betonboden, grauem Boden, freigelegten Dachbalken und Ziegelwänden in Sonstige
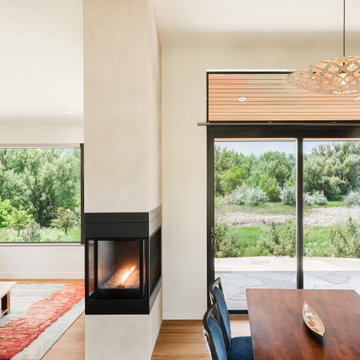
Open concept dining that opens up to an exterior patio.
Mittelgroße Country Wohnküche mit bunten Wänden, hellem Holzboden, Tunnelkamin, verputzter Kaminumrandung, braunem Boden und freigelegten Dachbalken in Denver
Mittelgroße Country Wohnküche mit bunten Wänden, hellem Holzboden, Tunnelkamin, verputzter Kaminumrandung, braunem Boden und freigelegten Dachbalken in Denver

2-story addition to this historic 1894 Princess Anne Victorian. Family room, new full bath, relocated half bath, expanded kitchen and dining room, with Laundry, Master closet and bathroom above. Wrap-around porch with gazebo.
Photos by 12/12 Architects and Robert McKendrick Photography.
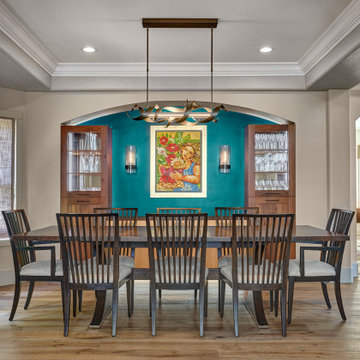
This cozy gathering space in the heart of Davis, CA takes cues from traditional millwork concepts done in a contemporary way.
Accented with light taupe, the grid panel design on the walls adds dimension to the otherwise flat surfaces. A brighter white above celebrates the room’s high ceilings, offering a sense of expanded vertical space and deeper relaxation.
Along the adjacent wall, bench seating wraps around to the front entry, where drawers provide shoe-storage by the front door. A built-in bookcase complements the overall design. A sectional with chaise hides a sleeper sofa. Multiple tables of different sizes and shapes support a variety of activities, whether catching up over coffee, playing a game of chess, or simply enjoying a good book by the fire. Custom drapery wraps around the room, and the curtains between the living room and dining room can be closed for privacy. Petite framed arm-chairs visually divide the living room from the dining room.
In the dining room, a similar arch can be found to the one in the kitchen. A built-in buffet and china cabinet have been finished in a combination of walnut and anegre woods, enriching the space with earthly color. Inspired by the client’s artwork, vibrant hues of teal, emerald, and cobalt were selected for the accessories, uniting the entire gathering space.
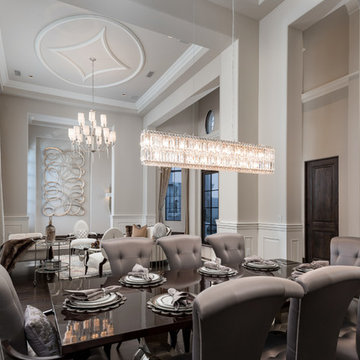
Formal dining room with intricate ceiling detail and vaulted ceilings, custom chandeliers, and a gorgeous dark wood flooring.
Offenes, Geräumiges Mediterranes Esszimmer ohne Kamin mit bunten Wänden, dunklem Holzboden, buntem Boden, Kassettendecke und Wandpaneelen in Phoenix
Offenes, Geräumiges Mediterranes Esszimmer ohne Kamin mit bunten Wänden, dunklem Holzboden, buntem Boden, Kassettendecke und Wandpaneelen in Phoenix
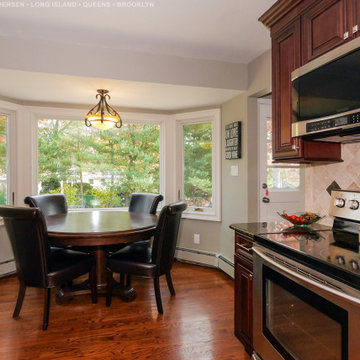
Superb eat-in kitchen with beautiful new windows we installed. Surrounding the stylish dinette area are three new windows, two casements and a large picture window in between. Our windows look great in this dark wood and black kitchen and dining area. Find out more about replacing the windows in your home from Renewal by Andersen of Long Island, serving Nassau County, Suffolk County, Queens and Brooklyn.
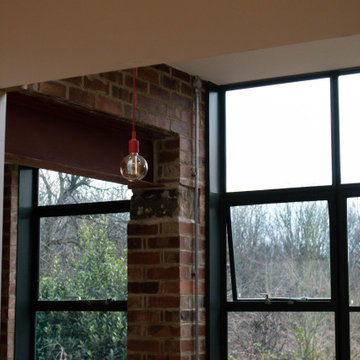
Two storey rear extension to a Victorian property that sits on a site with a large level change. The extension has a large double height space that connects the entrance and lounge areas to the Kitchen/Dining/Living and garden below. The space is filled with natural light due to the large expanses of crittall glazing, also allowing for amazing views over the landscape that falls away. Extension and house remodel by Butterfield Architecture Ltd.
Esszimmer mit bunten Wänden und Deckengestaltungen Ideen und Design
5
