Esszimmer mit bunten Wänden und Deckengestaltungen Ideen und Design
Suche verfeinern:
Budget
Sortieren nach:Heute beliebt
161 – 180 von 285 Fotos
1 von 3
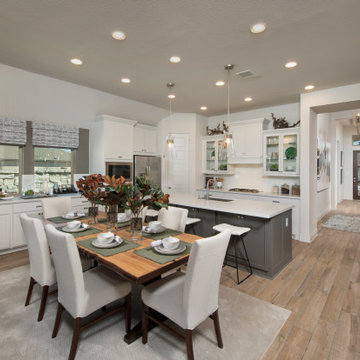
Open kitchen and dining area
Offenes Esszimmer mit bunten Wänden, hellem Holzboden und gewölbter Decke in Austin
Offenes Esszimmer mit bunten Wänden, hellem Holzboden und gewölbter Decke in Austin
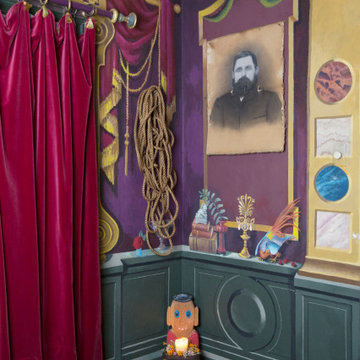
A corner of the dining room
Kleines Eklektisches Esszimmer mit bunten Wänden, gebeiztem Holzboden, buntem Boden und gewölbter Decke in Los Angeles
Kleines Eklektisches Esszimmer mit bunten Wänden, gebeiztem Holzboden, buntem Boden und gewölbter Decke in Los Angeles
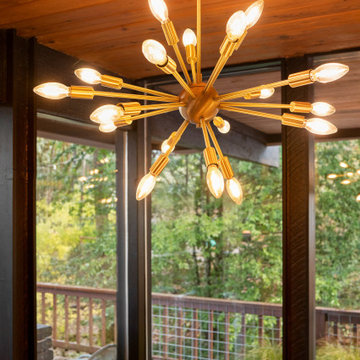
Mid-Century Esszimmer mit bunten Wänden, Korkboden, Kamin, Kaminumrandung aus Backstein, beigem Boden und Holzdecke in Sonstige
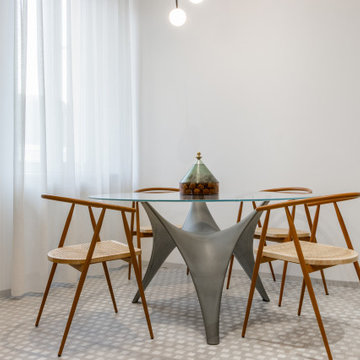
Casa Brava
Ristrutturazione completa di appartamento da 80mq
Kleines Modernes Esszimmer ohne Kamin mit bunten Wänden, Porzellan-Bodenfliesen, buntem Boden und eingelassener Decke in Mailand
Kleines Modernes Esszimmer ohne Kamin mit bunten Wänden, Porzellan-Bodenfliesen, buntem Boden und eingelassener Decke in Mailand
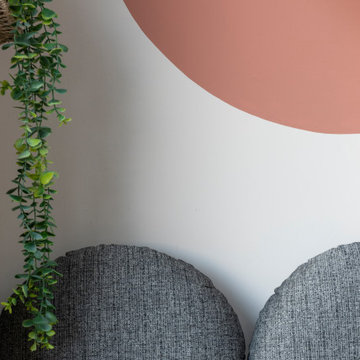
The brief for this project involved a full house renovation, and extension to reconfigure the ground floor layout. To maximise the untapped potential and make the most out of the existing space for a busy family home.
When we spoke with the homeowner about their project, it was clear that for them, this wasn’t just about a renovation or extension. It was about creating a home that really worked for them and their lifestyle. We built in plenty of storage, a large dining area so they could entertain family and friends easily. And instead of treating each space as a box with no connections between them, we designed a space to create a seamless flow throughout.
A complete refurbishment and interior design project, for this bold and brave colourful client. The kitchen was designed and all finishes were specified to create a warm modern take on a classic kitchen. Layered lighting was used in all the rooms to create a moody atmosphere. We designed fitted seating in the dining area and bespoke joinery to complete the look. We created a light filled dining space extension full of personality, with black glazing to connect to the garden and outdoor living.
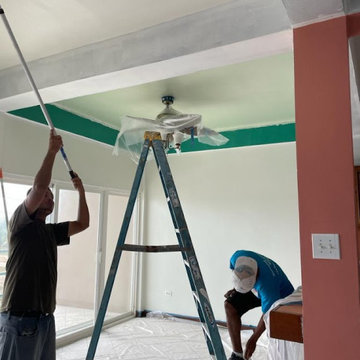
Photo of painting in process in the dining room.
Dining room has white walls and a seafoam green ceiling with deeper turquoise colored accent color on the beams.
***
Hired to create a paint plan for vacation condo in Belize. Beige tile floor and medium-dark wood trim and cabinets to remain throughout, but repainting all walls and ceilings in 2 bed/2 bath beach condo.
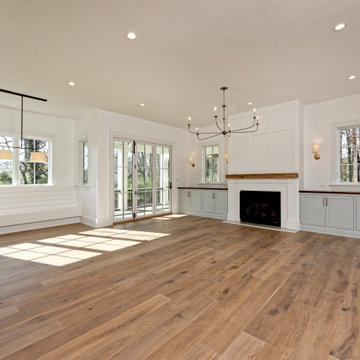
A return to vintage European Design. These beautiful classic and refined floors are crafted out of French White Oak, a premier hardwood species that has been used for everything from flooring to shipbuilding over the centuries due to its stability.
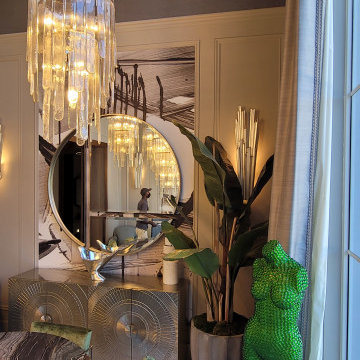
High Ceiling Dining Room Chandelier Cluster
Offenes, Geräumiges Modernes Esszimmer mit bunten Wänden, Marmorboden, weißem Boden, Kassettendecke und Tapetenwänden in Miami
Offenes, Geräumiges Modernes Esszimmer mit bunten Wänden, Marmorboden, weißem Boden, Kassettendecke und Tapetenwänden in Miami
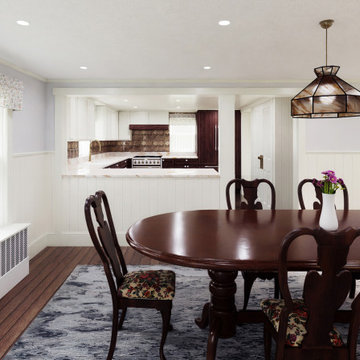
The dining room was expanded to accommodate large family dinner, and received a finish upgrade.
Geschlossenes, Mittelgroßes Landhausstil Esszimmer mit bunten Wänden, dunklem Holzboden, braunem Boden, Holzdecke und vertäfelten Wänden in New York
Geschlossenes, Mittelgroßes Landhausstil Esszimmer mit bunten Wänden, dunklem Holzboden, braunem Boden, Holzdecke und vertäfelten Wänden in New York
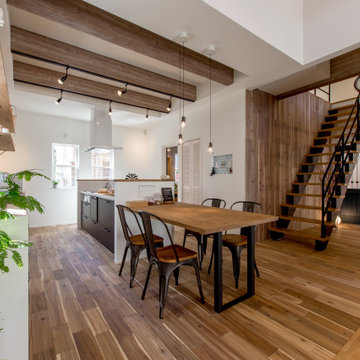
大阪府吹田市「ABCハウジング千里住宅公園」にOPENした「千里展示場」は、2つの表情を持ったユニークな外観に、懐かしいのに新しい2つの玄関を結ぶ広大な通り土間、広くて開放的な空間を実現するハーフ吹抜のあるリビングや、お子様のプレイスポットとして最適なスキップフロアによる階段家具で上がるロフト、約28帖の広大な小屋裏収納、標準天井高である2.45mと比べて0.3mも高い天井高を1階全室で実現した「高い天井の家〜 MOMIJI HIGH 〜」仕様、SI設計の採用により家族の成長と共に変化する柔軟性の設計等、実際の住まいづくりに役立つアイディア満載のモデルハウスです。ご来場予約はこちらから https://www.ai-design-home.co.jp/cgi-bin/reservation/index.html
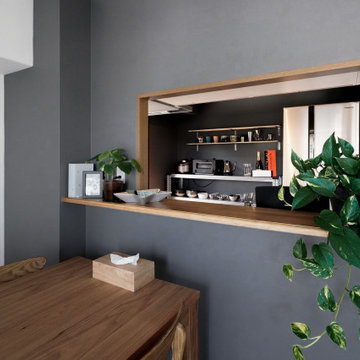
ホワイト、グレー、ブラウンで構成されたダイニング
Mittelgroße Moderne Wohnküche mit bunten Wänden, gebeiztem Holzboden, beigem Boden, Tapetendecke und Tapetenwänden in Sonstige
Mittelgroße Moderne Wohnküche mit bunten Wänden, gebeiztem Holzboden, beigem Boden, Tapetendecke und Tapetenwänden in Sonstige
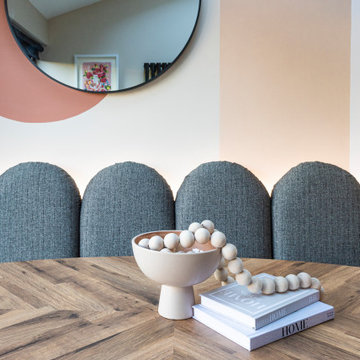
The brief for this project involved a full house renovation, and extension to reconfigure the ground floor layout. To maximise the untapped potential and make the most out of the existing space for a busy family home.
When we spoke with the homeowner about their project, it was clear that for them, this wasn’t just about a renovation or extension. It was about creating a home that really worked for them and their lifestyle. We built in plenty of storage, a large dining area so they could entertain family and friends easily. And instead of treating each space as a box with no connections between them, we designed a space to create a seamless flow throughout.
A complete refurbishment and interior design project, for this bold and brave colourful client. The kitchen was designed and all finishes were specified to create a warm modern take on a classic kitchen. Layered lighting was used in all the rooms to create a moody atmosphere. We designed fitted seating in the dining area and bespoke joinery to complete the look. We created a light filled dining space extension full of personality, with black glazing to connect to the garden and outdoor living.
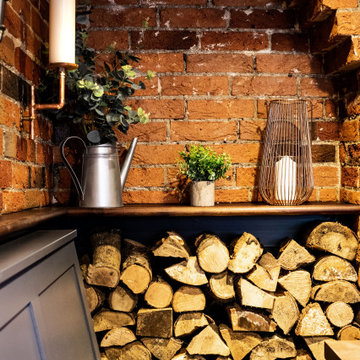
Having worked ten years in hospitality, I understand the challenges of restaurant operation and how smart interior design can make a huge difference in overcoming them.
This once country cottage café needed a facelift to bring it into the modern day but we honoured its already beautiful features by stripping back the lack lustre walls to expose the original brick work and constructing dark paneling to contrast.
The rustic bar was made out of 100 year old floorboards and the shelves and lighting fixtures were created using hand-soldered scaffold pipe for an industrial edge. The old front of house bar was repurposed to make bespoke banquet seating with storage, turning the high traffic hallway area from an avoid zone for couples to an enviable space for groups.
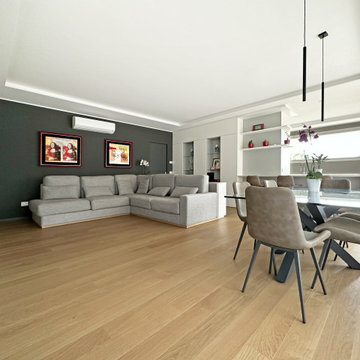
Große Moderne Wohnküche mit bunten Wänden, braunem Holzboden, braunem Boden und eingelassener Decke in Mailand
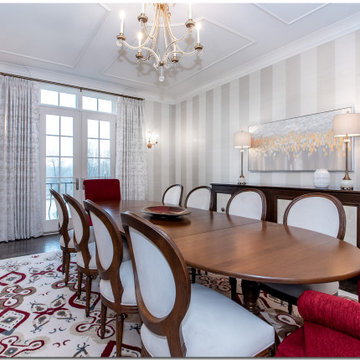
Formal dining room, with a pop of red ?.
.
.
.
#payneandpayne #homebuilder #homedecor #homedesign #custombuild #formaldiningroom
#ohiocustomhomes #clevelandbuilders #peninsulaohio #AtHomeCLE
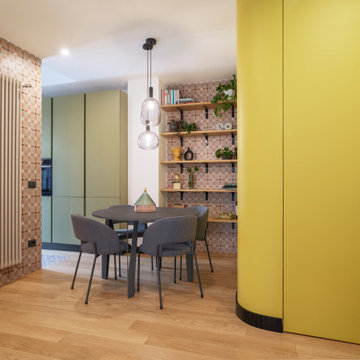
Protagonista è il colore: il giallo usato su alcune pareti, il verde della cucina e della camera da letto ed il nero usato come elemento di raccordo. Il rivestimento della cucina, posizionato anche su alcune pareti della zona giorno e come pavimentazione della zona cottura, riprende le geometrie optical degli anni ’70: un fascino retrò reinterpretato in chiave moderna.
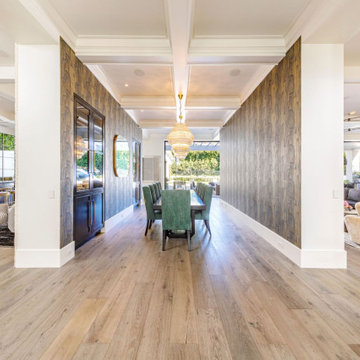
Offenes, Mittelgroßes Maritimes Esszimmer mit bunten Wänden, hellem Holzboden, beigem Boden und eingelassener Decke in Los Angeles
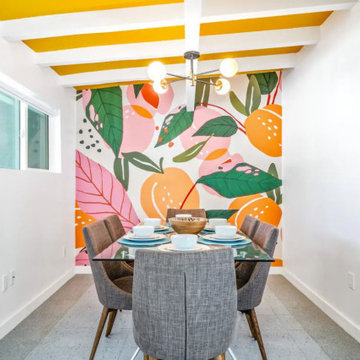
Modern and funky dining room with large scale wallpaper print, yellow painted ceiling with exposed beams and original VCT flooring.
Retro Esszimmer mit bunten Wänden, Laminat, blauem Boden, freigelegten Dachbalken und Tapetenwänden in Sonstige
Retro Esszimmer mit bunten Wänden, Laminat, blauem Boden, freigelegten Dachbalken und Tapetenwänden in Sonstige
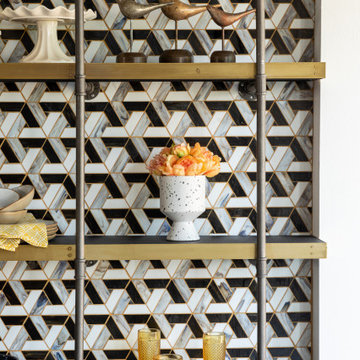
Offenes Esszimmer mit bunten Wänden, braunem Holzboden, braunem Boden, gewölbter Decke und Tapetenwänden in Kansas City
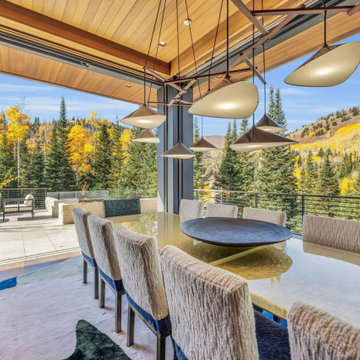
Wrap-around windows and sliding doors extend the visual boundaries of the kitchen and dining spaces to the treetops beyond.
Custom windows, doors, and hardware designed and furnished by Thermally Broken Steel USA.
Other sources:
Chandelier by Emily Group of Thirteen by Daniel Becker Studio.
Dining table by Newell Design Studios.
Parsons dining chairs by John Stuart (vintage, 1968).
Custom shearling rug by Miksi Rugs.
Custom built-in sectional sourced from Place Textiles and Craftsmen Upholstery.
Esszimmer mit bunten Wänden und Deckengestaltungen Ideen und Design
9