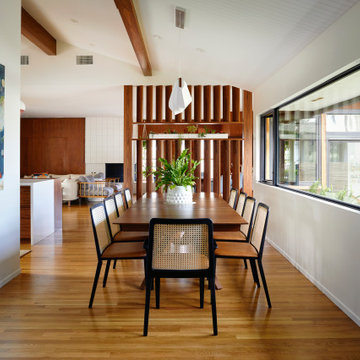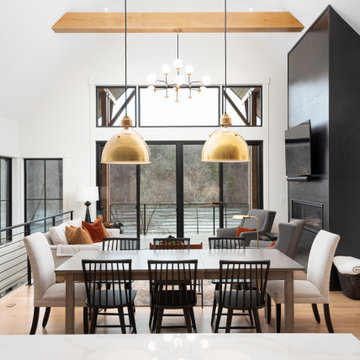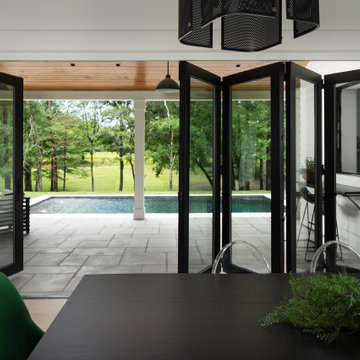Esszimmer mit Kaminumrandung aus Beton und Deckengestaltungen Ideen und Design
Suche verfeinern:
Budget
Sortieren nach:Heute beliebt
1 – 20 von 165 Fotos
1 von 3

Offenes, Mittelgroßes Industrial Esszimmer mit weißer Wandfarbe, hellem Holzboden, Kamin, Kaminumrandung aus Beton, braunem Boden, freigelegten Dachbalken und Ziegelwänden in Sydney

This beautiful, new construction home in Greenwich Connecticut was staged by BA Staging & Interiors to showcase all of its beautiful potential, so it will sell for the highest possible value. The staging was carefully curated to be sleek and modern, but at the same time warm and inviting to attract the right buyer. This staging included a lifestyle merchandizing approach with an obsessive attention to detail and the most forward design elements. Unique, large scale pieces, custom, contemporary artwork and luxurious added touches were used to transform this new construction into a dream home.

Beautiful coastal style full interior and exterior home remodel.
Mittelgroße Maritime Wohnküche mit weißer Wandfarbe, braunem Holzboden, Kamin, Kaminumrandung aus Beton, braunem Boden und gewölbter Decke in Orange County
Mittelgroße Maritime Wohnküche mit weißer Wandfarbe, braunem Holzboden, Kamin, Kaminumrandung aus Beton, braunem Boden und gewölbter Decke in Orange County

The interior of the home is immediately welcoming with the anterior of the home clad in full-height windows, beckoning you into the home with views and light. The open floor plan leads you into the family room, adjoined by the dining room and in-line kitchen. A balcony is immediately off the dining area, providing a quick escape to the outdoor refuge of Whitefish. Glo’s A5 double pane windows were used to create breathtaking views that are the crown jewels of the home’s design. Furthermore, the full height curtain wall windows and 12’ lift and slide doors provide views as well as thermal performance. The argon-filled glazing, multiple air seals, and larger thermal break make these aluminum windows durable and long-lasting.

This stunning custom four sided glass fireplace with traditional logset boasts the largest flames on the market and safe-to-touch glass with our Patent-Pending dual pane glass cooling system.
Fireplace Manufacturer: Acucraft Fireplaces
Architect: Eigelberger
Contractor: Brikor Associates
Interior Furnishing: Chalissima

Offenes, Geräumiges Modernes Esszimmer mit Betonboden, Kamin, Kaminumrandung aus Beton und freigelegten Dachbalken in Vancouver

Offenes, Großes Modernes Esszimmer mit weißer Wandfarbe, Betonboden, Tunnelkamin, Kaminumrandung aus Beton und gewölbter Decke in Melbourne

Offenes Mid-Century Esszimmer mit weißer Wandfarbe, hellem Holzboden, Eckkamin, Kaminumrandung aus Beton und freigelegten Dachbalken in San Diego

Handcut french parquet floors, installed, sanded wirebrushed and oiled with hardwax oil
Offenes, Mittelgroßes Klassisches Esszimmer mit metallicfarbenen Wänden, dunklem Holzboden, Kamin, Kaminumrandung aus Beton, braunem Boden, eingelassener Decke und Wandpaneelen in Atlanta
Offenes, Mittelgroßes Klassisches Esszimmer mit metallicfarbenen Wänden, dunklem Holzboden, Kamin, Kaminumrandung aus Beton, braunem Boden, eingelassener Decke und Wandpaneelen in Atlanta

Offenes, Großes Modernes Esszimmer mit grauer Wandfarbe, hellem Holzboden, Kamin, Kaminumrandung aus Beton, braunem Boden, gewölbter Decke und Holzwänden in Sonstige

Offenes, Geräumiges Rustikales Esszimmer mit braunem Holzboden, Hängekamin, Kaminumrandung aus Beton und Holzdecke in Devon

This home provides a luxurious open flow, opulent finishes, and fluid cohesion between the spaces that give this small rear block home a grandness and larger than life feel.
– DGK Architects

Transom window frames the dining from the living room. This partition allows each room to be defined yet still connects the spaces together and allows light to travel through.

Offenes, Mittelgroßes Industrial Esszimmer mit weißer Wandfarbe, dunklem Holzboden, Kaminofen, Kaminumrandung aus Beton, braunem Boden, Holzdielendecke und Holzdielenwänden in Sonstige

Mittelgroße Wohnküche mit weißer Wandfarbe, braunem Holzboden, Gaskamin, Kaminumrandung aus Beton und gewölbter Decke in Sonstige

This breakfast room is an extension of the family room and kitchen open concept. We added exposed wood beams and all new furnishings.
Mittelgroße Klassische Frühstücksecke mit grauer Wandfarbe, dunklem Holzboden, Kamin, Kaminumrandung aus Beton, braunem Boden und freigelegten Dachbalken in Charlotte
Mittelgroße Klassische Frühstücksecke mit grauer Wandfarbe, dunklem Holzboden, Kamin, Kaminumrandung aus Beton, braunem Boden und freigelegten Dachbalken in Charlotte

Offenes, Großes Skandinavisches Esszimmer mit weißer Wandfarbe, Betonboden, Kaminofen, Kaminumrandung aus Beton, weißem Boden und Holzdecke in München

Dining room looking out onto back porch and pool of modern luxury farmhouse in Pass Christian Mississippi photographed for Watters Architecture by Birmingham Alabama based architectural and interiors photographer Tommy Daspit.

The main space is a single, expansive flow outward toward the sound. There is plenty of room for a dining table and seating area in addition to the kitchen. Photography: Andrew Pogue Photography.

ゆったりとしたダイニングテーブルに吊り型の照明で明かりのメリハリをつける
Offenes, Mittelgroßes Modernes Esszimmer mit weißer Wandfarbe, gebeiztem Holzboden, Kaminofen, Kaminumrandung aus Beton, braunem Boden, freigelegten Dachbalken und Holzdielenwänden in Sonstige
Offenes, Mittelgroßes Modernes Esszimmer mit weißer Wandfarbe, gebeiztem Holzboden, Kaminofen, Kaminumrandung aus Beton, braunem Boden, freigelegten Dachbalken und Holzdielenwänden in Sonstige
Esszimmer mit Kaminumrandung aus Beton und Deckengestaltungen Ideen und Design
1