Esszimmer mit dunklem Holzboden und gewölbter Decke Ideen und Design
Suche verfeinern:
Budget
Sortieren nach:Heute beliebt
61 – 80 von 292 Fotos
1 von 3

This Italian Villa breakfast nook features a round wood table decorated with floral that seats 6 in upholstered leather slingback chairs. A chandelier hangs from the center of the vaulted dome ceiling, and a built-in fireplace sits on the side of the table.
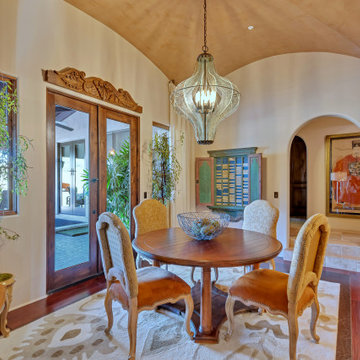
Geschlossenes Mediterranes Esszimmer mit beiger Wandfarbe, dunklem Holzboden, braunem Boden und gewölbter Decke in Phoenix
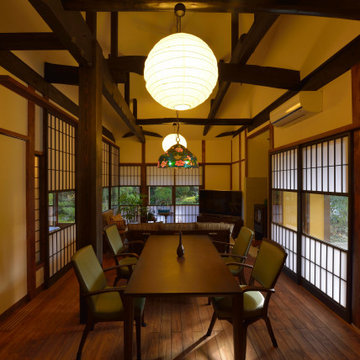
Asiatisches Esszimmer mit beiger Wandfarbe, dunklem Holzboden, braunem Boden, freigelegten Dachbalken und gewölbter Decke in Sonstige

Moderne Wohnküche mit weißer Wandfarbe, dunklem Holzboden, braunem Boden, gewölbter Decke, Kamin und Kaminumrandung aus Backstein
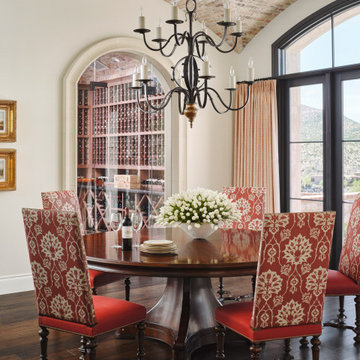
Geschlossenes Mediterranes Esszimmer ohne Kamin mit weißer Wandfarbe, dunklem Holzboden, braunem Boden und gewölbter Decke in Phoenix
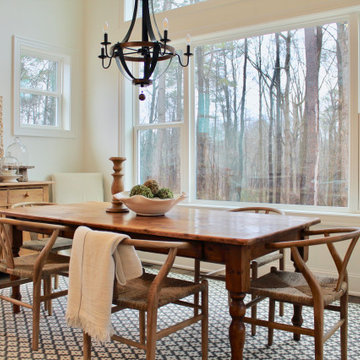
This home was meant to feel collected. Although this home boasts modern features, the French Country style was hidden underneath and was exposed with furnishings. This home is situated in the trees and each space is influenced by the nature right outside the window. The palette for this home focuses on shades of gray, hues of soft blues, fresh white, and rich woods.
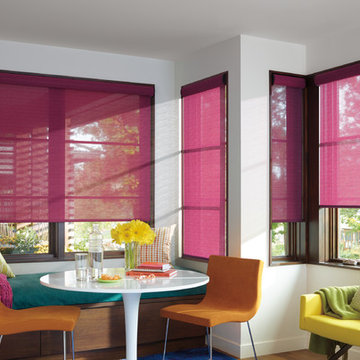
Klassische Frühstücksecke ohne Kamin mit weißer Wandfarbe, dunklem Holzboden, braunem Boden und gewölbter Decke in San Francisco
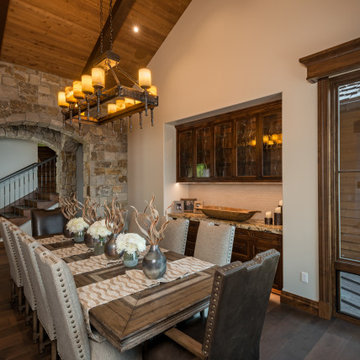
Uriges Esszimmer mit weißer Wandfarbe, dunklem Holzboden, braunem Boden, freigelegten Dachbalken, gewölbter Decke und Holzdecke in Sonstige
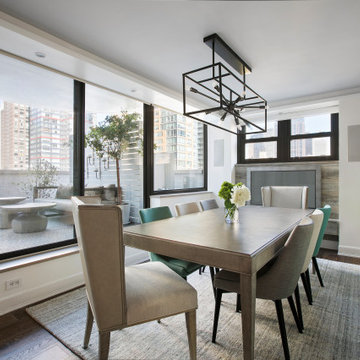
As a big entertainer our client needed a space that could easily host 14 guests for dinner. This large dining table with two leaves was the perfect solution. The variety of colored dining chairs pulled from the colors in the artwork we had commissioned for the space, and tie in perfectly with the adjoining seating area.
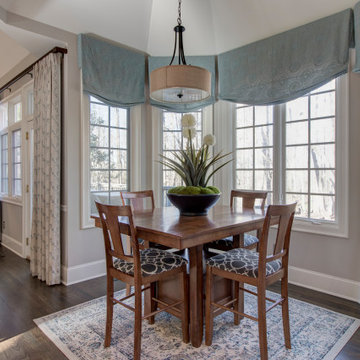
Mittelgroße Klassische Frühstücksecke mit grauer Wandfarbe, dunklem Holzboden, braunem Boden und gewölbter Decke in Raleigh
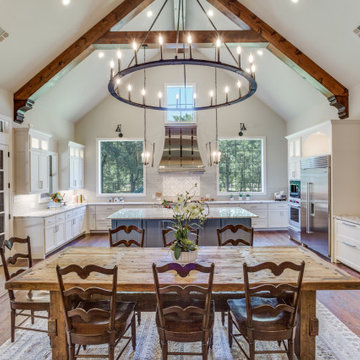
Klassisches Esszimmer mit weißer Wandfarbe, dunklem Holzboden, braunem Boden, freigelegten Dachbalken und gewölbter Decke in Dallas
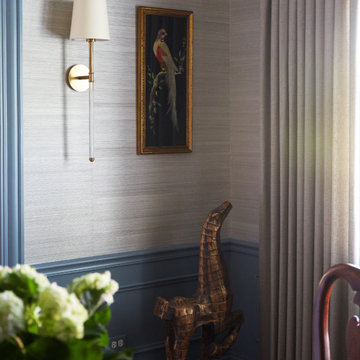
Download our free ebook, Creating the Ideal Kitchen. DOWNLOAD NOW
The homeowner and his wife had lived in this beautiful townhome in Oak Brook overlooking a small lake for over 13 years. The home is open and airy with vaulted ceilings and full of mementos from world adventures through the years, including to Cambodia, home of their much-adored sponsored daughter. The home, full of love and memories was host to a growing extended family of children and grandchildren. This was THE place. When the homeowner’s wife passed away suddenly and unexpectedly, he became determined to create a space that would continue to welcome and host his family and the many wonderful family memories that lay ahead but with an eye towards functionality.
We started out by evaluating how the space would be used. Cooking and watching sports were key factors. So, we shuffled the current dining table into a rarely used living room whereby enlarging the kitchen. The kitchen now houses two large islands – one for prep and the other for seating and buffet space. We removed the wall between kitchen and family room to encourage interaction during family gatherings and of course a clear view to the game on TV. We also removed a dropped ceiling in the kitchen, and wow, what a difference.
Next, we added some drama with a large arch between kitchen and dining room creating a stunning architectural feature between those two spaces. This arch echoes the shape of the large arch at the front door of the townhome, providing drama and significance to the space. The kitchen itself is large but does not have much wall space, which is a common challenge when removing walls. We added a bit more by resizing the double French doors to a balcony at the side of the house which is now just a single door. This gave more breathing room to the range wall and large stone hood but still provides access and light.
We chose a neutral pallet of black, white, and white oak, with punches of blue at the counter stools in the kitchen. The cabinetry features a white shaker door at the perimeter for a crisp outline. Countertops and custom hood are black Caesarstone, and the islands are a soft white oak adding contrast and warmth. Two large built ins between the kitchen and dining room function as pantry space as well as area to display flowers or seasonal decorations.
We repeated the blue in the dining room where we added a fresh coat of paint to the existing built ins, along with painted wainscot paneling. Above the wainscot is a neutral grass cloth wallpaper which provides a lovely backdrop for a wall of important mementos and artifacts. The dining room table and chairs were refinished and re-upholstered, and a new rug and window treatments complete the space. The room now feels ready to host more formal gatherings or can function as a quiet spot to enjoy a cup of morning coffee.
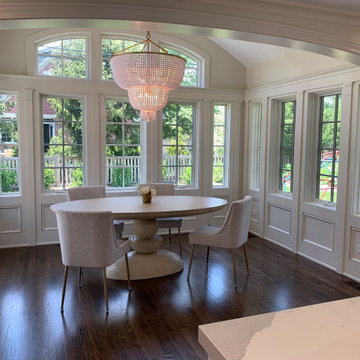
Informal Dining / Garden Rm
Mittelgroße Klassische Wohnküche mit weißer Wandfarbe, dunklem Holzboden, braunem Boden, Wandpaneelen und gewölbter Decke in Chicago
Mittelgroße Klassische Wohnküche mit weißer Wandfarbe, dunklem Holzboden, braunem Boden, Wandpaneelen und gewölbter Decke in Chicago
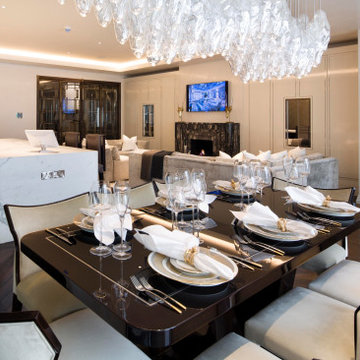
Offenes, Großes Modernes Esszimmer mit weißer Wandfarbe, dunklem Holzboden, braunem Boden, gewölbter Decke und Wandgestaltungen in London
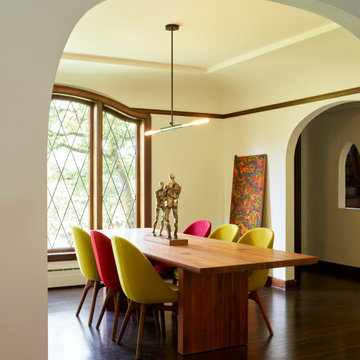
A new archway was added to connect the existing Dining Room to the new Kitchen behind it. A Christopher Boots lamp hangs over the dining table.
Großes Stilmix Esszimmer mit weißer Wandfarbe, dunklem Holzboden, braunem Boden und gewölbter Decke in Seattle
Großes Stilmix Esszimmer mit weißer Wandfarbe, dunklem Holzboden, braunem Boden und gewölbter Decke in Seattle
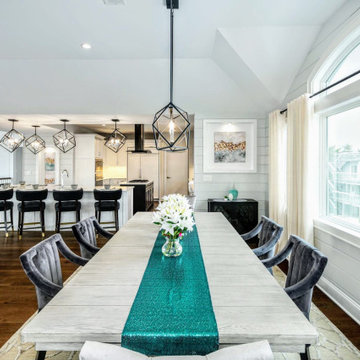
Offenes, Großes Klassisches Esszimmer ohne Kamin mit grauer Wandfarbe, dunklem Holzboden, braunem Boden, gewölbter Decke und Holzdielenwänden in New York
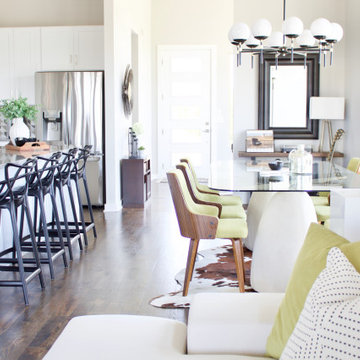
Shop My Design here: https://designbychristinaperry.com/boxwood-project-living-kitchen-dining/
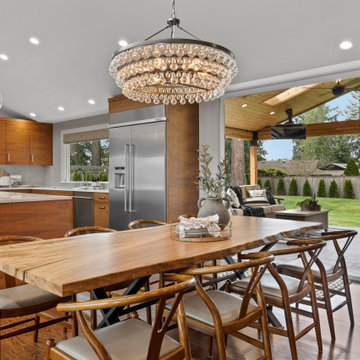
Offenes Modernes Esszimmer mit weißer Wandfarbe, dunklem Holzboden, braunem Boden und gewölbter Decke in Seattle
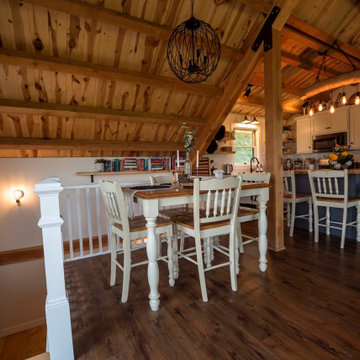
Open Concept Post and Beam Dining Room with Stairs to Basement
Große Urige Wohnküche mit weißer Wandfarbe, dunklem Holzboden, braunem Boden und gewölbter Decke
Große Urige Wohnküche mit weißer Wandfarbe, dunklem Holzboden, braunem Boden und gewölbter Decke
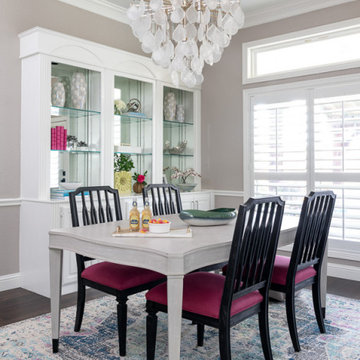
Garden florals and colors were the inspiration for the total renovation and refurnishing of this project. The client wished for a bright and cheerful home to enjoy each day. Each room received fresh appointments and waves of colorful touches in furnishings, art, and window treatments- with plenty of nods to the client’s love for gardening. The bathrooms are the most fun botanical interpretations! The owner’s bath features a Carrera marble shower wall treatment, reminiscent of a sweet flower, along with a foliage-inspired chandelier and wallpaper. The secondary bath is like walking through a colorful rainforest with bold hues extending throughout the room. The plum vanity and Caribbean blue shower accent tile complement the wallpaper perfectly. The entire home flows from room to room with colors that inspire joyful energy. Painted furniture pieces, a multicolored striped settee, and powerful pillow fabrics are just some of the fun items that bring this once understated home into a whole new light!
Esszimmer mit dunklem Holzboden und gewölbter Decke Ideen und Design
4