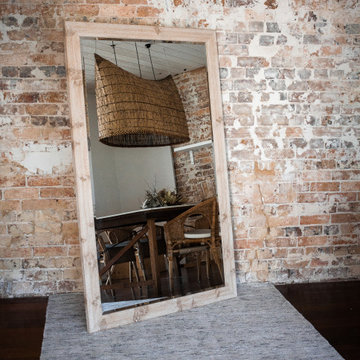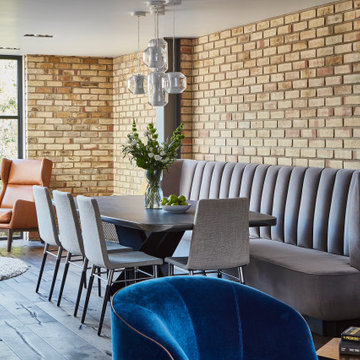Esszimmer mit dunklem Holzboden und Ziegelwänden Ideen und Design
Suche verfeinern:
Budget
Sortieren nach:Heute beliebt
21 – 40 von 81 Fotos
1 von 3
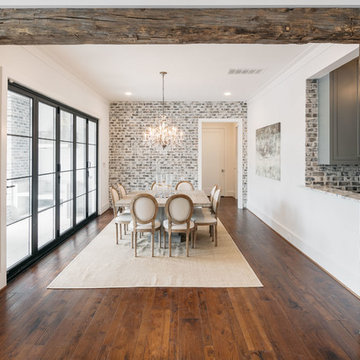
Geräumiges Landhaus Esszimmer mit dunklem Holzboden, braunem Boden und Ziegelwänden in Houston
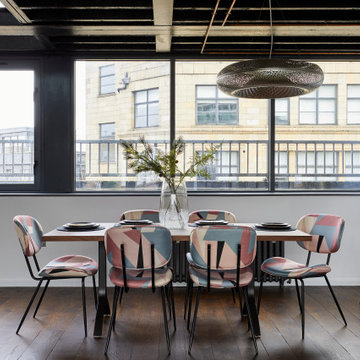
Mittelgroßes Industrial Esszimmer mit weißer Wandfarbe, dunklem Holzboden, braunem Boden und Ziegelwänden in London
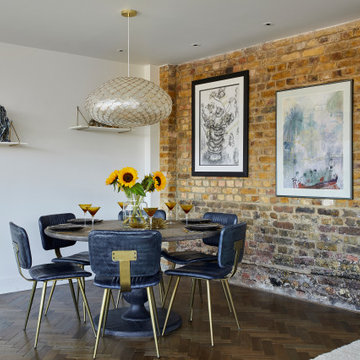
Modernes Esszimmer mit roter Wandfarbe, dunklem Holzboden, braunem Boden und Ziegelwänden in London

Formal dining room with bricks & masonry, double entry doors, exposed beams, and recessed lighting.
Geschlossenes, Geräumiges Rustikales Esszimmer mit bunten Wänden, dunklem Holzboden, Kamin, Kaminumrandung aus Stein, braunem Boden, freigelegten Dachbalken und Ziegelwänden in Phoenix
Geschlossenes, Geräumiges Rustikales Esszimmer mit bunten Wänden, dunklem Holzboden, Kamin, Kaminumrandung aus Stein, braunem Boden, freigelegten Dachbalken und Ziegelwänden in Phoenix

Brick veneer wall. Imagine what the original wall looked like before installing brick veneer over it. On this project, the homeowner wanted something more appealing than just a regular drywall. When she contacted us, we scheduled a meeting where we presented her with multiple options. However, when we look into the fact that she wanted something light weight to go over the dry wall, we thought an antique brick wall would be her best choice.
However, most antique bricks are plain red and not the color she had envisioned for beautiful living room. Luckily, we found this 200year old salvaged handmade bricks. Which turned out to be the perfect color for her living room.
These bricks came in full size and weighed quite a bit. So, in order to install them on drywall, we had to reduce the thickness by cutting them to half an inch. And in the cause cutting them, many did break. Since imperfection is core to the beauty in this kind of work, we were able to use all the broken bricks. Hench that stunningly beautiful wall.
Lastly, it’s important to note that, this rustic look would not have been possible without the right color of mortar. Had these bricks been on the original plantation house, they would have had that creamy lime look. However since you can’t find pure lime in the market, we had to fake the color of mortar to depick the original look.
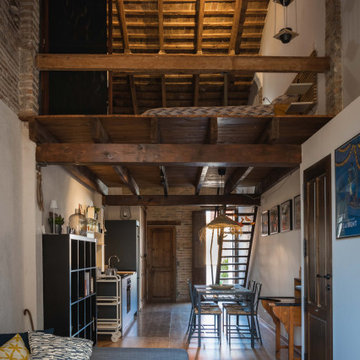
Offenes, Kleines Uriges Esszimmer mit weißer Wandfarbe, dunklem Holzboden, freigelegten Dachbalken und Ziegelwänden in Valencia
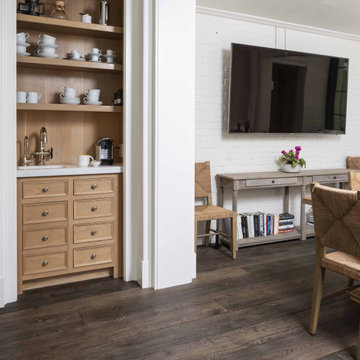
French country-style dining room area with wall-mounted television on painted white brick walls, dark hardwood flooring, light wood cabinetry and matching wicker dining chairs, and wooden dining table.

This award-winning whole house renovation of a circa 1875 single family home in the historic Capitol Hill neighborhood of Washington DC provides the client with an open and more functional layout without requiring an addition. After major structural repairs and creating one uniform floor level and ceiling height, we were able to make a truly open concept main living level, achieving the main goal of the client. The large kitchen was designed for two busy home cooks who like to entertain, complete with a built-in mud bench. The water heater and air handler are hidden inside full height cabinetry. A new gas fireplace clad with reclaimed vintage bricks graces the dining room. A new hand-built staircase harkens to the home's historic past. The laundry was relocated to the second floor vestibule. The three upstairs bathrooms were fully updated as well. Final touches include new hardwood floor and color scheme throughout the home.
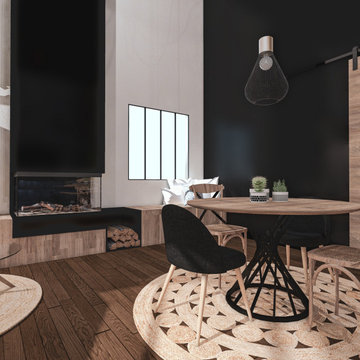
La demande était d'unifier l'entrée du salon en assemblant un esprit naturel dans un style industriel. Pour cela nous avons créé un espace ouvert et confortable en associant le bois et le métal tout en rajoutant des accessoires doux et chaleureux. Une atmosphère feutrée de l'entrée au salon liée par un meuble sur mesure qui allie les deux pièces et permet de différencier le salon de la salle à manger.
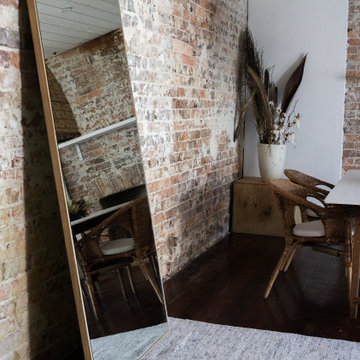
Rustikales Esszimmer mit dunklem Holzboden, braunem Boden, Holzdecke und Ziegelwänden in Sydney
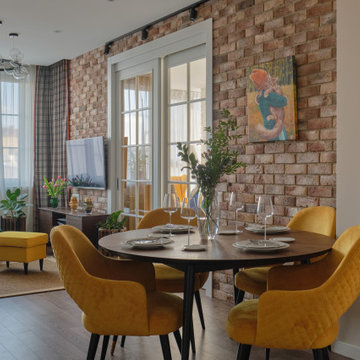
В столовой – эффектный стол. Столешница с лицевой стороны фанерована декоративным шпоном в раскладке «Солнце» и покрыта прозрачным полуматовым лаком. Ножки и царга стола выполнены из массива ясеня, покрыты черным лаком. Черных элементов в интерьере достаточно много. Черные детали добавляют контраста и делают интерьер еще ярче. Желтые кресла контрастируют с зеленым диваном и вносят радостные солнечные нотки в интерьер.
Картины в интерьере – написаны специально для заказчиков. Нашли место и для романтичного холста с рыжим котом, и для сосредоточенного гонщика в желтом шлеме.
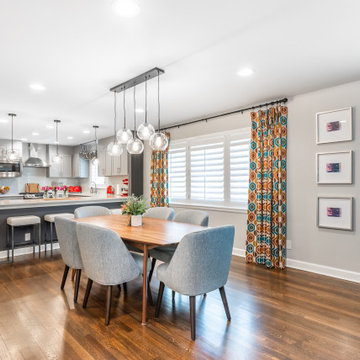
Große Mid-Century Wohnküche mit grauer Wandfarbe, dunklem Holzboden, Kamin, gefliester Kaminumrandung, freigelegten Dachbalken und Ziegelwänden in Atlanta
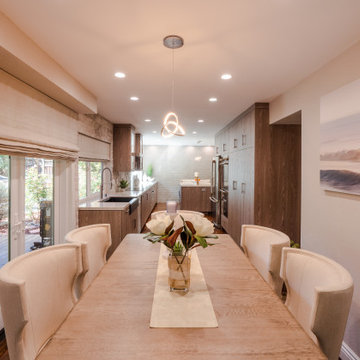
Mittelgroße Moderne Wohnküche mit beiger Wandfarbe, dunklem Holzboden, braunem Boden und Ziegelwänden in San Francisco
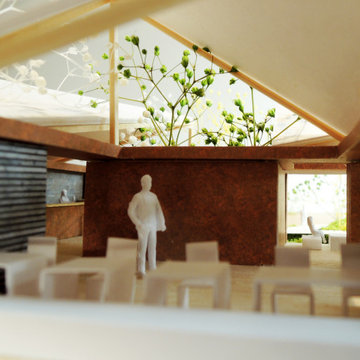
都市郊外におけるハンドドリップを主とした珈琲専門のカフェレストランの計画である。新しく計画を検討するにあたり、従来の企業姿勢を最大化し、郊外店舗ながら街に開かれ、顧客や周辺の人々に愛されていく店舗のあり方が望ましいと感じた。そのため、この計画では建物先行型の計画ではなく、顧客先行型の計画方法を探った。結果、ハンドドリップの軌跡のように敷地全体に有機的にまんべんなく広がる利用者のシークエンスと滞在スペースを、開発行為にあたらない程度に起伏を設けた地形と同時に計画した後に、樹木と屋根を同時に配置して店舗を計画することとした。樹木と建物の関係を塾考し、敷地中に平面サイズの小さな建物が枝分かれして繋がるように配され、その一つ一つの建物は、外に開く所、閉じる所を丁寧に計画した。地形から立ち上がる壁の上に軽やかな木造の屋根が乗っかる構成により様々な関係を受け入れる大らかな空間を実現する。
この環境の中では、
建物 と 自然 ... ひとり使い と 女子会 ... 喫煙者 と 非喫煙者 ...
軽やかな白い屋根 と 硬い様相の土壁 ... 木架構 と コンクリート壁 ...
開放感 と 籠もった感 ... 賑わい と 静寂 ... 現代デザイン と アンティーク
多様な関係が同在する空間を目指している。
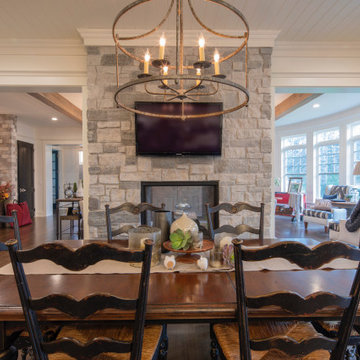
Wohnküche mit weißer Wandfarbe, dunklem Holzboden, Tunnelkamin, Kaminumrandung aus gestapelten Steinen, braunem Boden, Holzdielendecke und Ziegelwänden in Chicago
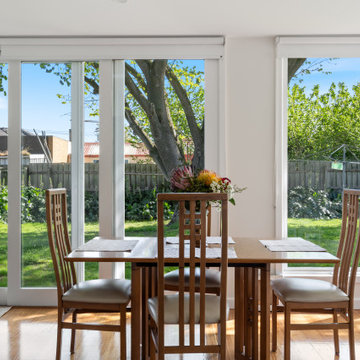
Offenes, Kleines Modernes Esszimmer mit weißer Wandfarbe, dunklem Holzboden, beigem Boden und Ziegelwänden in Melbourne
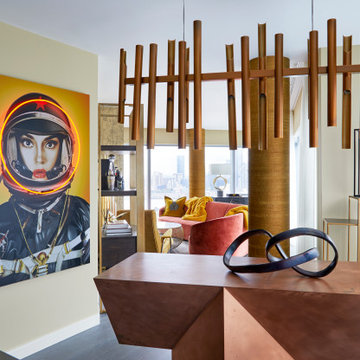
Travel back to 70s galactic with this fun space girl artwork, complete with light up red neon helmet to highlight her alluring gaze. Wearing a black NASA space suit with yellow background this image has been printed into aluminum for extra sheen, and mounted onto board for a three dimensional effect against the wall. This big poster board style artwork adds playful humour and slick, urban cool to a room.
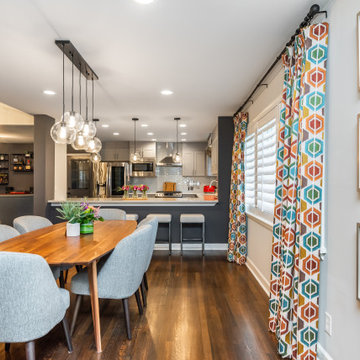
Große Mid-Century Wohnküche mit grauer Wandfarbe, dunklem Holzboden, Kamin, gefliester Kaminumrandung, freigelegten Dachbalken und Ziegelwänden in Atlanta
Esszimmer mit dunklem Holzboden und Ziegelwänden Ideen und Design
2
