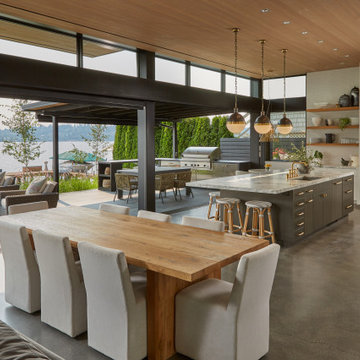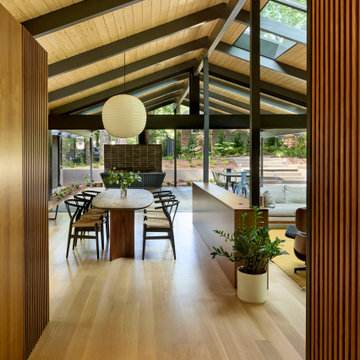Esszimmer mit freigelegten Dachbalken und Holzdecke Ideen und Design
Suche verfeinern:
Budget
Sortieren nach:Heute beliebt
61 – 80 von 4.969 Fotos
1 von 3

To complete the dining room transformation, a rustic buffet — with its dark cerused finish, open shelves and chicken-wire door accents — was replaced with a more refined built-in. The newly designed piece provides ample serving space between two cabinets with softly arched doors painted and glazed to match the dining and living room French doors. A new icemaker and wine dispensers are cleverly concealed behind pocket doors for added functionality. (Artful Living Magazine)
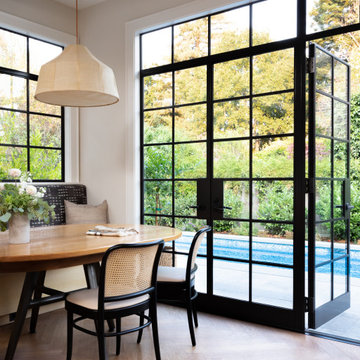
Offenes, Großes Klassisches Esszimmer mit braunem Holzboden, braunem Boden, beiger Wandfarbe und freigelegten Dachbalken in Sonstige

Post and beam open concept wedding venue great room
Offenes, Geräumiges Rustikales Esszimmer mit weißer Wandfarbe, Betonboden, grauem Boden und freigelegten Dachbalken
Offenes, Geräumiges Rustikales Esszimmer mit weißer Wandfarbe, Betonboden, grauem Boden und freigelegten Dachbalken
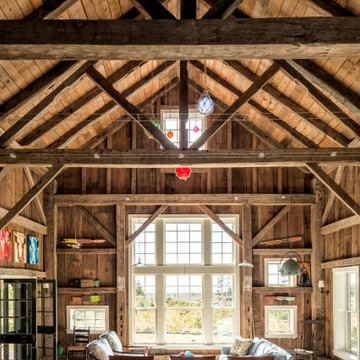
A summer house built around salvaged barn beams.
Not far from the beach, the secluded site faces south to the ocean and views.
The large main barn room embraces the main living spaces, including the kitchen. The barn room is anchored on the north with a stone fireplace and on the south with a large bay window. The wing to the east organizes the entry hall and sleeping rooms.
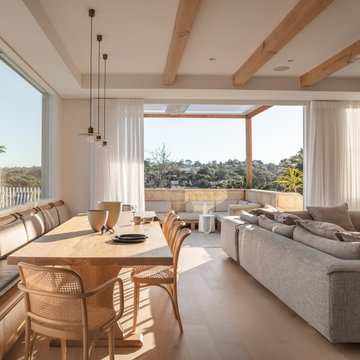
Open-plan dining space with custom-built dining table and banquette that can seat up to 16.
Offenes, Großes Modernes Esszimmer mit weißer Wandfarbe, hellem Holzboden und freigelegten Dachbalken in Sydney
Offenes, Großes Modernes Esszimmer mit weißer Wandfarbe, hellem Holzboden und freigelegten Dachbalken in Sydney

Offenes Modernes Esszimmer mit weißer Wandfarbe, hellem Holzboden, beigem Boden, freigelegten Dachbalken, gewölbter Decke und Holzdecke in Austin
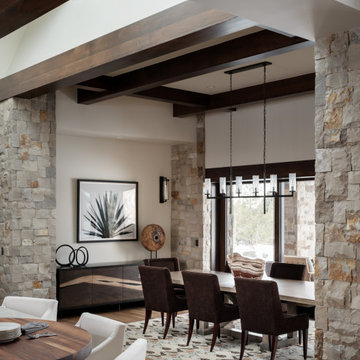
Große Moderne Wohnküche mit beiger Wandfarbe, braunem Holzboden und freigelegten Dachbalken in Denver
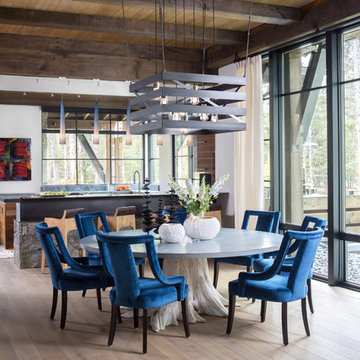
Emily Minton Redfield
Urige Wohnküche mit hellem Holzboden, beigem Boden und freigelegten Dachbalken in Denver
Urige Wohnküche mit hellem Holzboden, beigem Boden und freigelegten Dachbalken in Denver
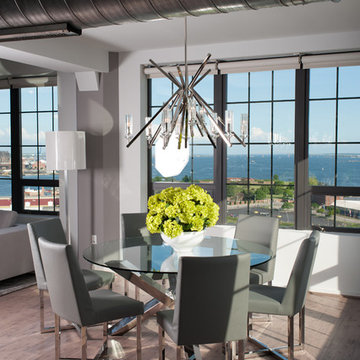
***Winner of International Property Award 2016-2017***
This luxurious model home in Silo Point, Baltimore, MD, showcases a Modern Bling aesthetic. The warm, light wood floors and wood panel accent walls complement the coolness of stainless steel and chrome accented furniture, lighting, and accessories. Modern Bling combines reflective metals and sleek, minimalist lines that create an indulgent atmosphere.
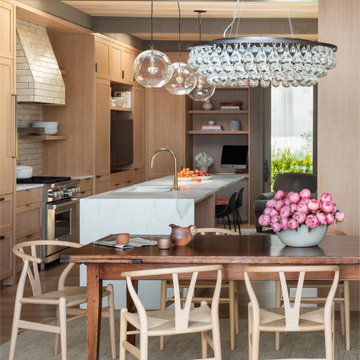
Retro Esszimmer mit braunem Holzboden, braunem Boden und freigelegten Dachbalken in Seattle

Geschlossenes, Großes Esszimmer mit beiger Wandfarbe, dunklem Holzboden, braunem Boden, freigelegten Dachbalken und vertäfelten Wänden in Houston
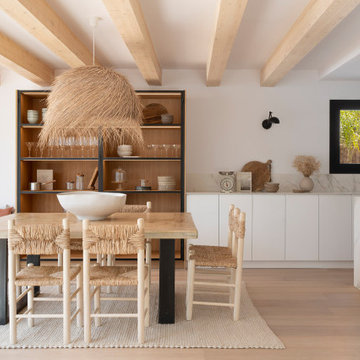
Modernes Esszimmer mit weißer Wandfarbe, hellem Holzboden, beigem Boden und freigelegten Dachbalken in Barcelona

Joinery Banquet Seating to dining area of Kitchen
Offenes, Mittelgroßes Klassisches Esszimmer mit hellem Holzboden, braunem Boden und freigelegten Dachbalken in Sussex
Offenes, Mittelgroßes Klassisches Esszimmer mit hellem Holzboden, braunem Boden und freigelegten Dachbalken in Sussex

Mittelgroße Landhausstil Wohnküche mit Schieferboden, grauem Boden und freigelegten Dachbalken in Sonstige

A whimsical English garden was the foundation and driving force for the design inspiration. A lingering garden mural wraps all the walls floor to ceiling, while a union jack wood detail adorns the existing tray ceiling, as a nod to the client’s English roots. Custom heritage blue base cabinets and antiqued white glass front uppers create a beautifully balanced built-in buffet that stretches the east wall providing display and storage for the client's extensive inherited China collection.

This casita was completely renovated from floor to ceiling in preparation of Airbnb short term romantic getaways. The color palette of teal green, blue and white was brought to life with curated antiques that were stripped of their dark stain colors, collected fine linens, fine plaster wall finishes, authentic Turkish rugs, antique and custom light fixtures, original oil paintings and moorish chevron tile and Moroccan pattern choices.

Este proyecto integral se desarrolla en una vivienda de dimensiones ajustadas dentro de un edificio antiguo en el barrio valenciano de Ruzafa. El reto fue aprovechar al máximo el espacio sin perder el valor y sensaciones que da su notable altura y los techos abovedados.

Offenes, Großes Mid-Century Esszimmer mit hellem Holzboden, Tunnelkamin, Kaminumrandung aus Backstein und Holzdecke in Austin
Esszimmer mit freigelegten Dachbalken und Holzdecke Ideen und Design
4
