Esszimmer mit Laminat und freigelegten Dachbalken Ideen und Design
Suche verfeinern:
Budget
Sortieren nach:Heute beliebt
1 – 20 von 109 Fotos
1 von 3
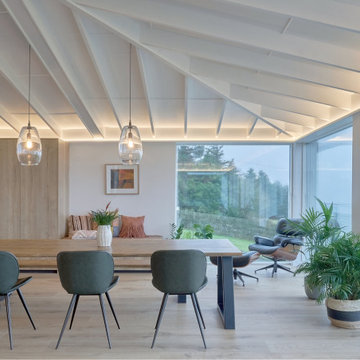
A bespoke table and bench by "Benmore studios" sits perfectly here. The elegant pendants were chosen so that they don't obstruct the views.
The cabinetry provides extra storage for all the items children accumulate, I designed it so that it will incorporate a bench for more storage and a little extra seating. The Eames chair came with the client!

Mittelgroßes Modernes Esszimmer mit Laminat, gefliester Kaminumrandung, braunem Boden, weißer Wandfarbe, Kamin, freigelegten Dachbalken und Tapetenwänden in Portland
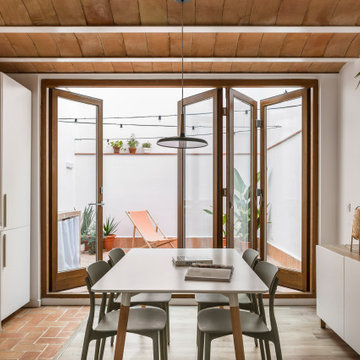
La carpintería plegable de madera de 4 hojas permite vincular completamente el patio con el interior de la casaa.
Offenes, Kleines Mediterranes Esszimmer mit weißer Wandfarbe, Laminat, braunem Boden und freigelegten Dachbalken in Valencia
Offenes, Kleines Mediterranes Esszimmer mit weißer Wandfarbe, Laminat, braunem Boden und freigelegten Dachbalken in Valencia
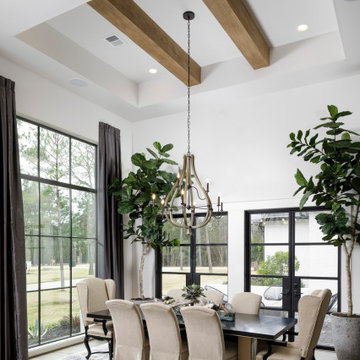
Dining room, opens to courtyard, box beams, hanging light fixture, dark frame windows
Offenes, Mittelgroßes Klassisches Esszimmer mit weißer Wandfarbe, Laminat, freigelegten Dachbalken, eingelassener Decke und braunem Boden in Houston
Offenes, Mittelgroßes Klassisches Esszimmer mit weißer Wandfarbe, Laminat, freigelegten Dachbalken, eingelassener Decke und braunem Boden in Houston

Offenes, Mittelgroßes Nordisches Esszimmer mit weißer Wandfarbe, Laminat, braunem Boden und freigelegten Dachbalken in Sonstige

All day nook with custom blue cushions, a blue and white geometric rug, eclectic chandelier, and modern wood dining table.
Große Rustikale Frühstücksecke ohne Kamin mit weißer Wandfarbe, Laminat, braunem Boden und freigelegten Dachbalken in Sonstige
Große Rustikale Frühstücksecke ohne Kamin mit weißer Wandfarbe, Laminat, braunem Boden und freigelegten Dachbalken in Sonstige
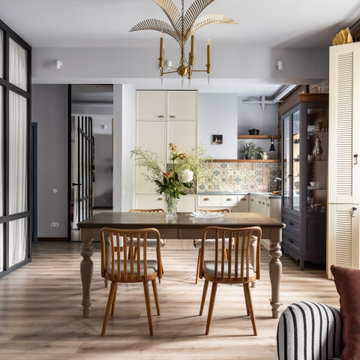
Mittelgroßes Esszimmer mit blauer Wandfarbe, Laminat, beigem Boden und freigelegten Dachbalken in Sonstige
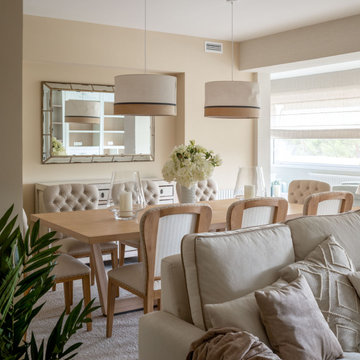
Großes Klassisches Esszimmer mit beiger Wandfarbe, Laminat, freigelegten Dachbalken und Tapetenwänden in Madrid
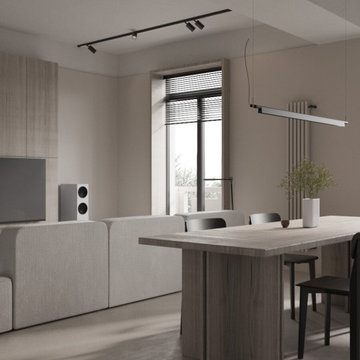
Дизайн-проект двухкомнатной квартиры 75 м2
Offenes, Mittelgroßes Modernes Esszimmer ohne Kamin mit beiger Wandfarbe, Laminat, beigem Boden, freigelegten Dachbalken und Tapetenwänden in Moskau
Offenes, Mittelgroßes Modernes Esszimmer ohne Kamin mit beiger Wandfarbe, Laminat, beigem Boden, freigelegten Dachbalken und Tapetenwänden in Moskau
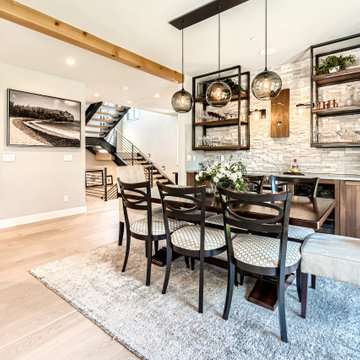
Rodwin Architecture & Skycastle Homes
Location: Louisville, Colorado, USA
This 3,800 sf. modern farmhouse on Roosevelt Ave. in Louisville is lovingly called "Teddy Homesevelt" (AKA “The Ted”) by its owners. The ground floor is a simple, sunny open concept plan revolving around a gourmet kitchen, featuring a large island with a waterfall edge counter. The dining room is anchored by a bespoke Walnut, stone and raw steel dining room storage and display wall. The Great room is perfect for indoor/outdoor entertaining, and flows out to a large covered porch and firepit.
The homeowner’s love their photogenic pooch and the custom dog wash station in the mudroom makes it a delight to take care of her. In the basement there’s a state-of-the art media room, starring a uniquely stunning celestial ceiling and perfectly tuned acoustics. The rest of the basement includes a modern glass wine room, a large family room and a giant stepped window well to bring the daylight in.
The Ted includes two home offices: one sunny study by the foyer and a second larger one that doubles as a guest suite in the ADU above the detached garage.
The home is filled with custom touches: the wide plank White Oak floors merge artfully with the octagonal slate tile in the mudroom; the fireplace mantel and the Great Room’s center support column are both raw steel I-beams; beautiful Doug Fir solid timbers define the welcoming traditional front porch and delineate the main social spaces; and a cozy built-in Walnut breakfast booth is the perfect spot for a Sunday morning cup of coffee.
The two-story custom floating tread stair wraps sinuously around a signature chandelier, and is flooded with light from the giant windows. It arrives on the second floor at a covered front balcony overlooking a beautiful public park. The master bedroom features a fireplace, coffered ceilings, and its own private balcony. Each of the 3-1/2 bathrooms feature gorgeous finishes, but none shines like the master bathroom. With a vaulted ceiling, a stunningly tiled floor, a clean modern floating double vanity, and a glass enclosed “wet room” for the tub and shower, this room is a private spa paradise.
This near Net-Zero home also features a robust energy-efficiency package with a large solar PV array on the roof, a tight envelope, Energy Star windows, electric heat-pump HVAC and EV car chargers.
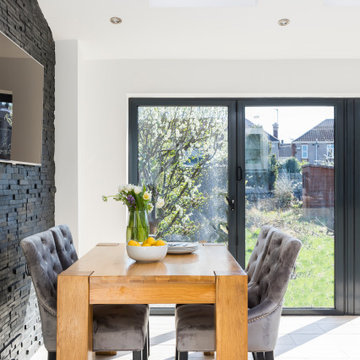
This Coventry based home wanted to give the rear of their property a much-needed makeover and our architects were more than happy to help out! We worked closely with the homeowners to create a space that is perfect for entertaining and offers plenty of country style design touches both of them were keen to bring on board.
When devising the rear extension, our team kept things simple. Opting for a classic square element, our team designed the project to sit within the property’s permitted development rights. This meant instead of a full planning application, the home merely had to secure a lawful development certificate. This help saves time, money, and spared the homeowners from any unwanted planning headaches.
For the space itself, we wanted to create somewhere bright, airy, and with plenty of connection to the garden. To achieve this, we added a set of large bi-fold doors onto the rear wall. Ideal for pulling open in summer, and provides an effortless transition between kitchen and picnic area. We then maximised the natural light by including a set of skylights above. These simple additions ensure that even on the darkest days, the home can still enjoy the benefits of some much-needed sunlight.
You can also see that the homeowners have done a wonderful job of combining the modern and traditional in their selection of fittings. That rustic wooden beam is a simple touch that immediately invokes that countryside cottage charm, while the slate wall gives a stylish modern touch to the dining area. The owners have threaded the two contrasting materials together with their choice of cream fittings and black countertops. The result is a homely abode you just can’t resist spending time in.
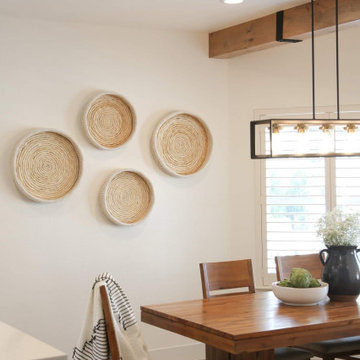
Entertaining guests was at the front of Clarissa’s mind while coming up with this kitchen design. She wanted her homeowners to feel connected to their guests while they are preparing meals. To be able to easily stay in the conversation while floating from one space to another.
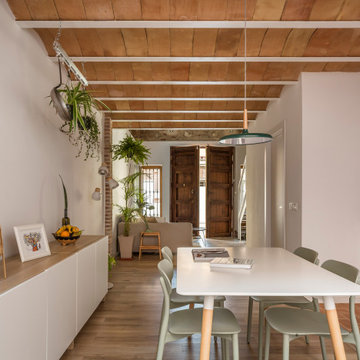
El baño y cocina se adosan a una de las medianeras para liberar el espacio y permiter generar un espacio continuo y fluido desde la entrada hasta el patio.

Offenes, Kleines Maritimes Esszimmer mit weißer Wandfarbe, Laminat, Kamin, Kaminumrandung aus Stein, grauem Boden und freigelegten Dachbalken in New York
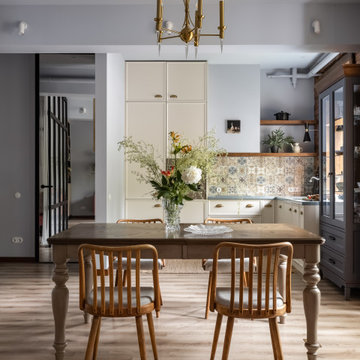
Mittelgroßes Esszimmer mit blauer Wandfarbe, Laminat, weißem Boden und freigelegten Dachbalken in Sonstige
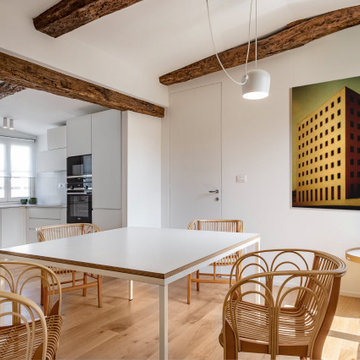
Kleine Skandinavische Wohnküche mit weißer Wandfarbe, Laminat und freigelegten Dachbalken in Turin
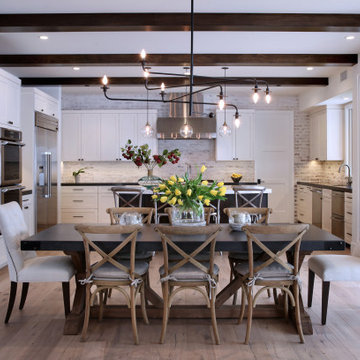
Offenes Country Esszimmer mit Laminat, braunem Boden, freigelegten Dachbalken und Ziegelwänden in Orange County
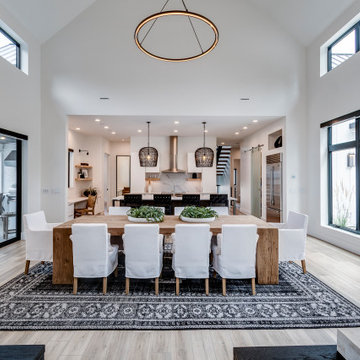
Mittelgroße Moderne Wohnküche mit weißer Wandfarbe, Laminat, braunem Boden und freigelegten Dachbalken in Sonstige
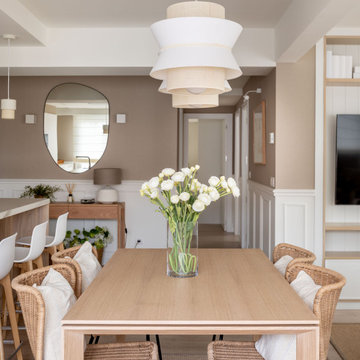
Offenes, Mittelgroßes Klassisches Esszimmer ohne Kamin mit beiger Wandfarbe, Laminat, beigem Boden, freigelegten Dachbalken und Tapetenwänden in Sonstige
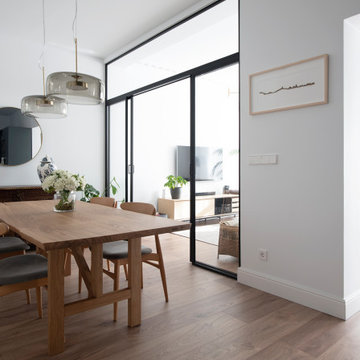
Offenes, Mittelgroßes Nordisches Esszimmer mit weißer Wandfarbe, Laminat, braunem Boden und freigelegten Dachbalken in Sonstige
Esszimmer mit Laminat und freigelegten Dachbalken Ideen und Design
1