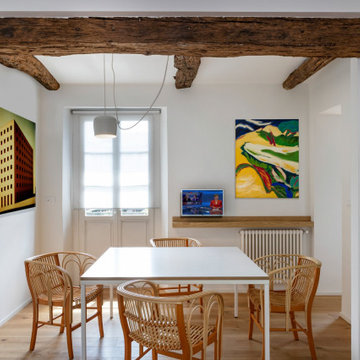Esszimmer mit Laminat und freigelegten Dachbalken Ideen und Design
Suche verfeinern:
Budget
Sortieren nach:Heute beliebt
61 – 80 von 109 Fotos
1 von 3
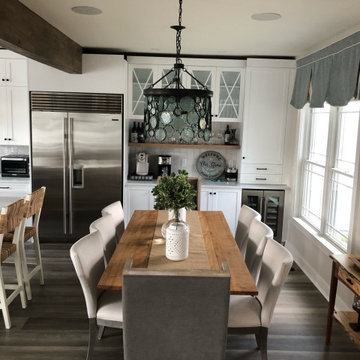
Offenes, Kleines Maritimes Esszimmer mit weißer Wandfarbe, Laminat, Kamin, Kaminumrandung aus Stein, grauem Boden und freigelegten Dachbalken in New York
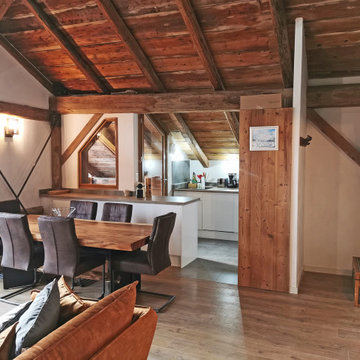
Großes Rustikales Esszimmer mit weißer Wandfarbe, Laminat, braunem Boden und freigelegten Dachbalken in Lyon
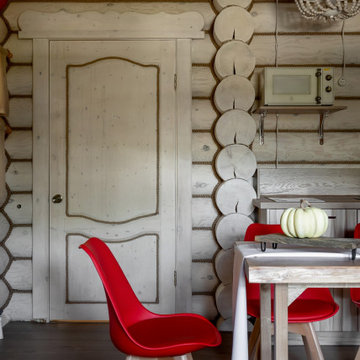
Домик отдыха выполнен в стеле русской избы. Но в современном прочтение. Яркие акценты красного цвета в сочетание бревен слоновой кости создают необычную атмосферу в интерьере. Русский чайник, стол из слэба. Современные решения и традиции русского стиля нашли уникальное авторское сочетание в этом проекте.
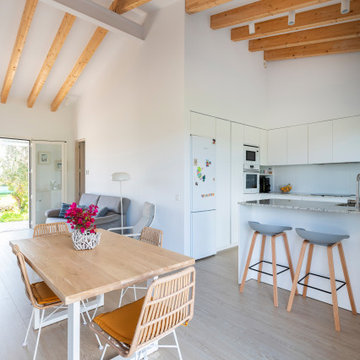
La cocina destaca por sus techos altos y conexión con el espacio exterior.
Offenes, Mittelgroßes Mediterranes Esszimmer ohne Kamin mit weißer Wandfarbe, Laminat, braunem Boden und freigelegten Dachbalken in Palma de Mallorca
Offenes, Mittelgroßes Mediterranes Esszimmer ohne Kamin mit weißer Wandfarbe, Laminat, braunem Boden und freigelegten Dachbalken in Palma de Mallorca
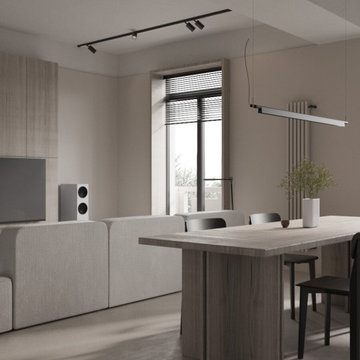
Дизайн-проект двухкомнатной квартиры 75 м2
Offenes, Mittelgroßes Modernes Esszimmer ohne Kamin mit beiger Wandfarbe, Laminat, beigem Boden, freigelegten Dachbalken und Tapetenwänden in Moskau
Offenes, Mittelgroßes Modernes Esszimmer ohne Kamin mit beiger Wandfarbe, Laminat, beigem Boden, freigelegten Dachbalken und Tapetenwänden in Moskau
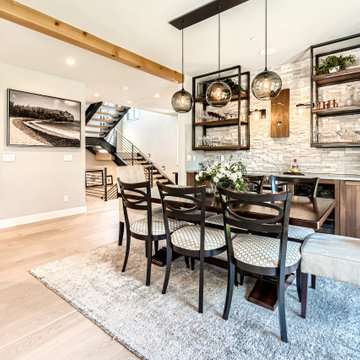
Rodwin Architecture & Skycastle Homes
Location: Louisville, Colorado, USA
This 3,800 sf. modern farmhouse on Roosevelt Ave. in Louisville is lovingly called "Teddy Homesevelt" (AKA “The Ted”) by its owners. The ground floor is a simple, sunny open concept plan revolving around a gourmet kitchen, featuring a large island with a waterfall edge counter. The dining room is anchored by a bespoke Walnut, stone and raw steel dining room storage and display wall. The Great room is perfect for indoor/outdoor entertaining, and flows out to a large covered porch and firepit.
The homeowner’s love their photogenic pooch and the custom dog wash station in the mudroom makes it a delight to take care of her. In the basement there’s a state-of-the art media room, starring a uniquely stunning celestial ceiling and perfectly tuned acoustics. The rest of the basement includes a modern glass wine room, a large family room and a giant stepped window well to bring the daylight in.
The Ted includes two home offices: one sunny study by the foyer and a second larger one that doubles as a guest suite in the ADU above the detached garage.
The home is filled with custom touches: the wide plank White Oak floors merge artfully with the octagonal slate tile in the mudroom; the fireplace mantel and the Great Room’s center support column are both raw steel I-beams; beautiful Doug Fir solid timbers define the welcoming traditional front porch and delineate the main social spaces; and a cozy built-in Walnut breakfast booth is the perfect spot for a Sunday morning cup of coffee.
The two-story custom floating tread stair wraps sinuously around a signature chandelier, and is flooded with light from the giant windows. It arrives on the second floor at a covered front balcony overlooking a beautiful public park. The master bedroom features a fireplace, coffered ceilings, and its own private balcony. Each of the 3-1/2 bathrooms feature gorgeous finishes, but none shines like the master bathroom. With a vaulted ceiling, a stunningly tiled floor, a clean modern floating double vanity, and a glass enclosed “wet room” for the tub and shower, this room is a private spa paradise.
This near Net-Zero home also features a robust energy-efficiency package with a large solar PV array on the roof, a tight envelope, Energy Star windows, electric heat-pump HVAC and EV car chargers.
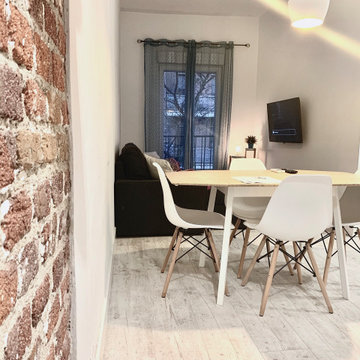
Offenes, Kleines Modernes Esszimmer mit weißer Wandfarbe, Laminat, weißem Boden und freigelegten Dachbalken in Madrid
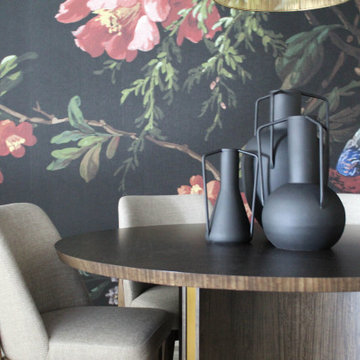
Enter the epitome of refined dining in your formal dining room, where opulence and nature converge against dramatic black accent walls. Adorned with enchanting floral and bird wallpaper, the space exudes an air of timeless elegance. The newly installed espresso-stained beams gracefully traverse the ceiling, adding a touch of architectural grandeur. This juxtaposition of dark accents and vibrant patterns creates a symphony of sophistication, ensuring every meal is a feast for the senses. Your dining room becomes a tableau of taste and texture, inviting guests to savor not only the culinary delights but also the visual feast of exquisite design.
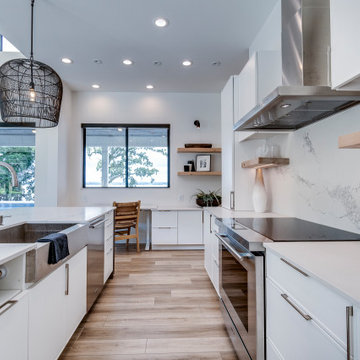
Mittelgroße Moderne Wohnküche mit weißer Wandfarbe, Laminat, braunem Boden und freigelegten Dachbalken in Sonstige
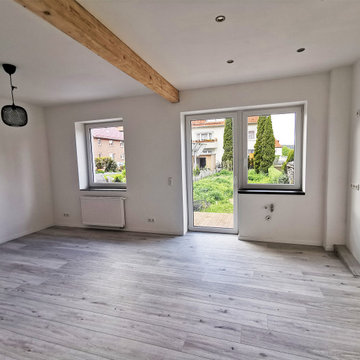
Dieses charmante Reihenmittelhaus mit viel Platz und einem Garten ist von mir im Juni 2021 fertig gestagt worden. Auf 3 Etagen präsentieren sich 6 gut geschnittene, helle Räume: die Wohnküche mit Gartenzugang, das Wohnzimmer sowie ein Gäste-WC im EG, 2 Schlafzimmer und ein Tageslichtbad. Die Einrichtung wurde ensprechend der Zielgruppe modern, hell und einladend gestaltet.
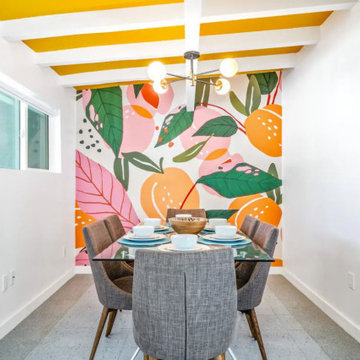
Modern and funky dining room with large scale wallpaper print, yellow painted ceiling with exposed beams and original VCT flooring.
Retro Esszimmer mit bunten Wänden, Laminat, blauem Boden, freigelegten Dachbalken und Tapetenwänden in Sonstige
Retro Esszimmer mit bunten Wänden, Laminat, blauem Boden, freigelegten Dachbalken und Tapetenwänden in Sonstige
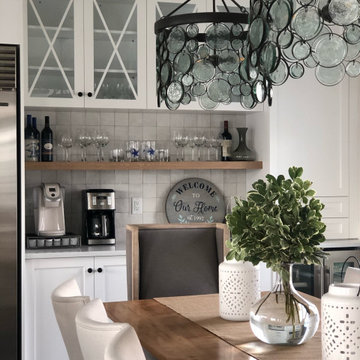
Offenes, Kleines Maritimes Esszimmer mit weißer Wandfarbe, Laminat, Kamin, Kaminumrandung aus Stein, grauem Boden und freigelegten Dachbalken in New York
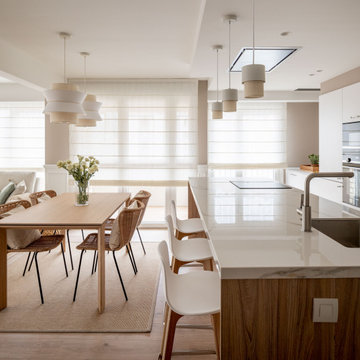
Offenes, Mittelgroßes Klassisches Esszimmer ohne Kamin mit beiger Wandfarbe, Laminat, beigem Boden, freigelegten Dachbalken und Tapetenwänden in Sonstige
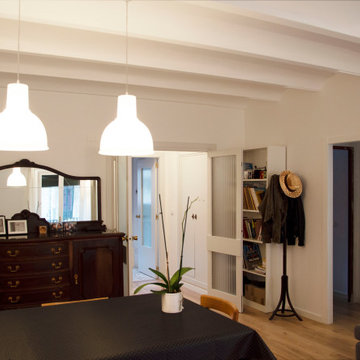
Geschlossenes, Mittelgroßes Mediterranes Esszimmer mit weißer Wandfarbe, Laminat und freigelegten Dachbalken in Sonstige
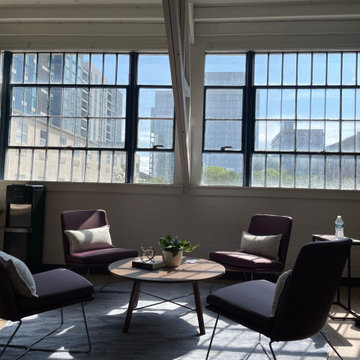
This commercial employee lounge originally it felt cold and sterile making it an unpleasant place to relax and take a break. With the addition of new light fixtures, appliances, art, and decorations, we were able to transform this space into what I call an “Industrial Retreat”! It is officially the new hang out spot. ?
These employees serve the community every day so it was nice to show them how much their well-being is valued. ✨
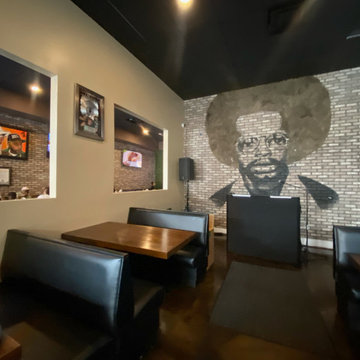
World Famous House of Mac located in Wynwood Miami. Expansion and renovation project.
Offenes, Großes Modernes Esszimmer ohne Kamin mit bunten Wänden, Laminat, rotem Boden, freigelegten Dachbalken und Tapetenwänden in Miami
Offenes, Großes Modernes Esszimmer ohne Kamin mit bunten Wänden, Laminat, rotem Boden, freigelegten Dachbalken und Tapetenwänden in Miami
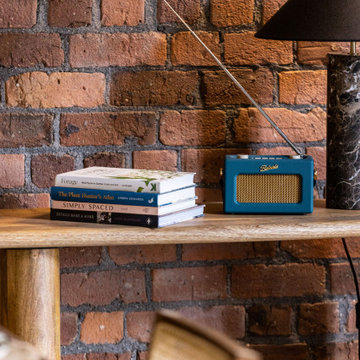
Offenes, Großes Stilmix Esszimmer mit brauner Wandfarbe, Laminat, braunem Boden und freigelegten Dachbalken in Sonstige
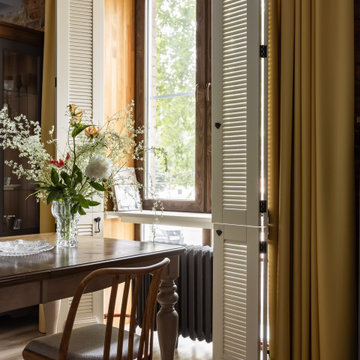
Mittelgroßes Esszimmer mit brauner Wandfarbe, Laminat, beigem Boden, freigelegten Dachbalken und Ziegelwänden in Sonstige
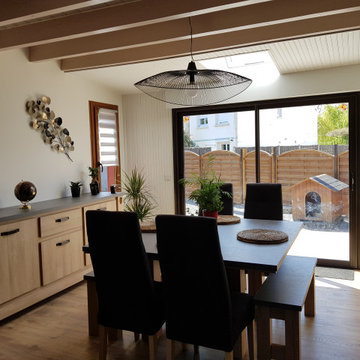
Après relooking
Offenes, Mittelgroßes Industrial Esszimmer ohne Kamin mit beiger Wandfarbe, Laminat, freigelegten Dachbalken und Wandpaneelen in Nantes
Offenes, Mittelgroßes Industrial Esszimmer ohne Kamin mit beiger Wandfarbe, Laminat, freigelegten Dachbalken und Wandpaneelen in Nantes
Esszimmer mit Laminat und freigelegten Dachbalken Ideen und Design
4
