Esszimmer mit Gaskamin Ideen und Design
Suche verfeinern:
Budget
Sortieren nach:Heute beliebt
141 – 160 von 199 Fotos
1 von 3
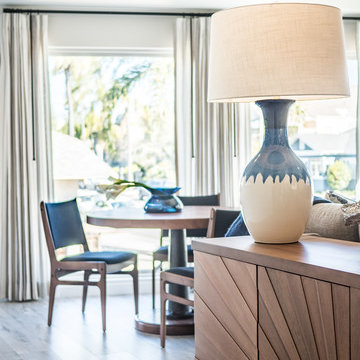
Megan Meek
Offenes Mid-Century Esszimmer mit weißer Wandfarbe, braunem Holzboden, Gaskamin und Kaminumrandung aus Metall in San Diego
Offenes Mid-Century Esszimmer mit weißer Wandfarbe, braunem Holzboden, Gaskamin und Kaminumrandung aus Metall in San Diego
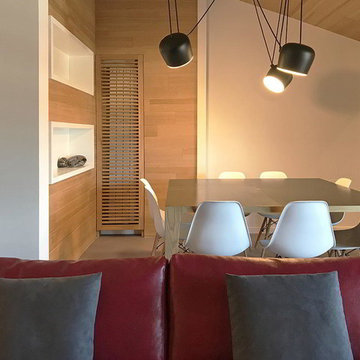
archivio officine architetti associati
Großes Modernes Esszimmer mit weißer Wandfarbe, Betonboden, Gaskamin und Kaminumrandung aus Metall in Neapel
Großes Modernes Esszimmer mit weißer Wandfarbe, Betonboden, Gaskamin und Kaminumrandung aus Metall in Neapel
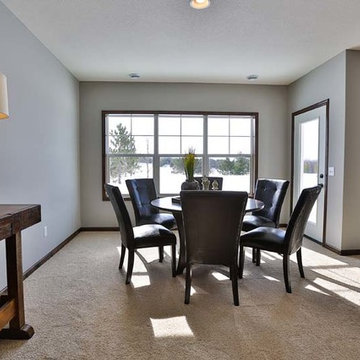
Mittelgroßes Klassisches Esszimmer mit grauer Wandfarbe, Teppichboden, Gaskamin und Kaminumrandung aus Stein in Minneapolis
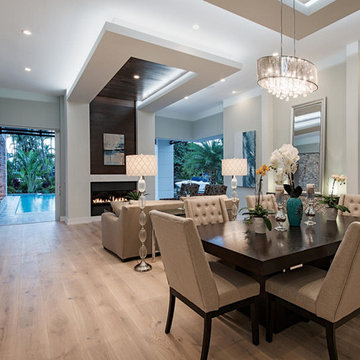
Offenes Klassisches Esszimmer mit weißer Wandfarbe, braunem Holzboden, Gaskamin und verputzter Kaminumrandung in Miami
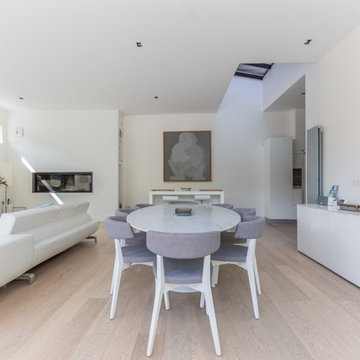
Cette maison est située en banlieue parisienne à Clamart, à 5 kilomètres de Paris. Le défi de ce projet était d'intégrer une vaste maison sur un terrain relativement étroit, au milieu de maisons, tout en maintenant les surfaces extérieures utilisables. Cette construction est d’une superficie de 280 m2 sur 3 niveaux, un sous sol sur la surface totale de la maison, un rez de chaussée avec salon, salle à manger, cuisine, et à l’étage les chambres, salles de bains et terrasses.
Cette maison dotée d'une architecture moderne et épurée est en ossature bois avec une façade extérieure blanche. La grande particularité était de donner à cette habitation une communication avec l’extérieur, ses grandes baies vitrées apportent un très grand afflux de lumière qui s’offre à l’intérieur, et en saison chaude une connexion directe sur la terrasse et la piscine.
La liaison entre la cuisine, la salle à manger et le salon est mise en valeur par les espaces ouverts, renforçant l’impression d’espace. La salle à manger est en en prise directe avec la grande façade vitrée, ainsi tout en restant lumineux cet espace reste protégé.
A l'étage, un couloir longeant la façade relie les chambres à coucher et une terrasse en bois extérieure. A chaque extrémité il y a une grande chambre avec un balcon ouvert sur l'extérieur. 4 chambres donnent sur la terrasse sud et sa vue et sa piscine. Derrière, deux salles de bains s’offre un accès direct sur un patio qui initialement doit recevoir dans le futur un jaccuzzi.
De beaux éclairages dans toute la maison donnent une touche de légèreté et de modernité, et mettent en valeur les les grands espaces de la maisons. Cette maison a été imaginée pour offrir aux propriétaires un confort de vie inégalable : de l'espace, de la luminosité, de la sobriété ainsi que du modernisme. Malgré des lignes droites et des formes simples, le volume est chaleureux, moderne et donnent à la maison un fort attrait.
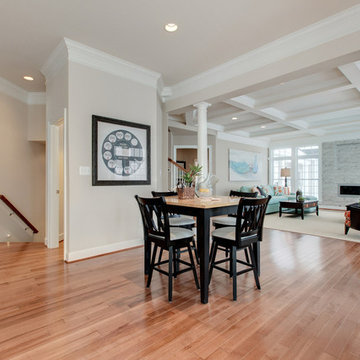
Offenes, Mittelgroßes Klassisches Esszimmer mit beiger Wandfarbe, Vinylboden, Gaskamin und gefliester Kaminumrandung in Washington, D.C.
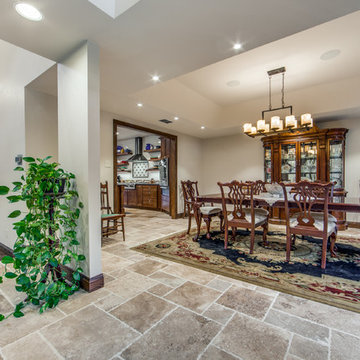
Huge dining room that is open to the kitchen, entryway and living room.
Große Klassische Wohnküche mit weißer Wandfarbe, Travertin, Gaskamin, verputzter Kaminumrandung und beigem Boden in Austin
Große Klassische Wohnküche mit weißer Wandfarbe, Travertin, Gaskamin, verputzter Kaminumrandung und beigem Boden in Austin
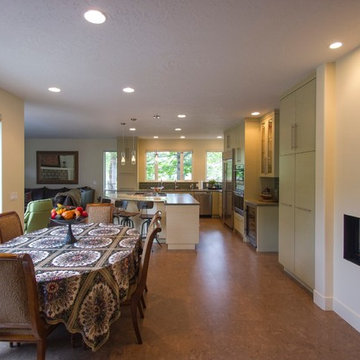
The original dining nook was too small to accommodate larger family gatherings. Our solution was to bump out and reframe the alcove to create more space, then add larger windows to bring in the view of the beautiful patio and backyard.
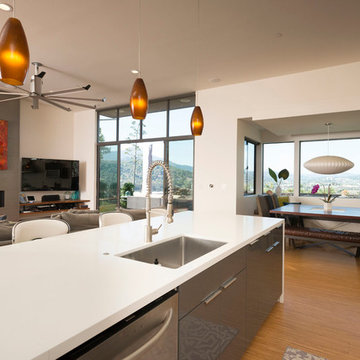
Offenes, Mittelgroßes Modernes Esszimmer mit beiger Wandfarbe, Bambusparkett, Gaskamin und gefliester Kaminumrandung in San Francisco
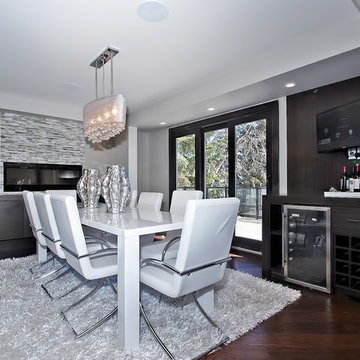
Danny Boutet
Geschlossenes, Mittelgroßes Modernes Esszimmer mit grauer Wandfarbe, dunklem Holzboden, Gaskamin und gefliester Kaminumrandung in Calgary
Geschlossenes, Mittelgroßes Modernes Esszimmer mit grauer Wandfarbe, dunklem Holzboden, Gaskamin und gefliester Kaminumrandung in Calgary
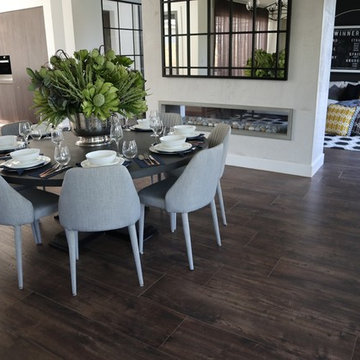
Gorgeous porcelain tiles 'Softgrain' featured in this stunning dining room. This collection is available in eight colours and is perfect for all living areas. For that beautiful timber look, without the maintenance.
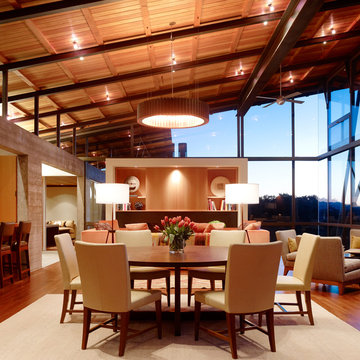
This house features a glassy connection to the outdoors, with the pitched roof lifting toward the expansive views. Anchoring the living space is a freestanding alcove, surrounded by glass, creating an inglenook for the 6ft direct vent SPARK fireplace.
This alcove is mirrored on the opposite side with folding doors to the outside. The horizontal proportions of the Spark fireplace extend the fireplace across the alcove.
A hearth of bluestone is also the full width of the alcove, providing additional warm seating space. Burnished steel frames the fireplace opening, while cabinetry completes the alcove and hides the TV.
The result is a focus of warmth for family and friends which is visible from the entire space. Practicable on a tight budget; with an accessible internal flow (we're not getting any younger); and Designed to strongly invite and reflect the agricultural land and building types around us. Understanding the need for a quick – and beautiful - way to warm us upon arrival on cold winter days lead us naturally to Spark Modern Fires.
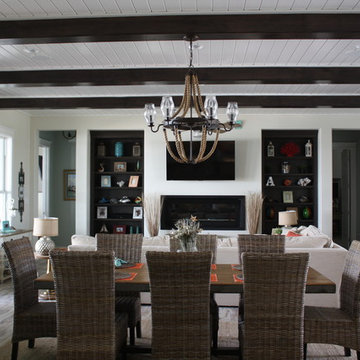
Christie Abel
Mittelgroßes Maritimes Esszimmer mit weißer Wandfarbe, Porzellan-Bodenfliesen und Gaskamin in Houston
Mittelgroßes Maritimes Esszimmer mit weißer Wandfarbe, Porzellan-Bodenfliesen und Gaskamin in Houston
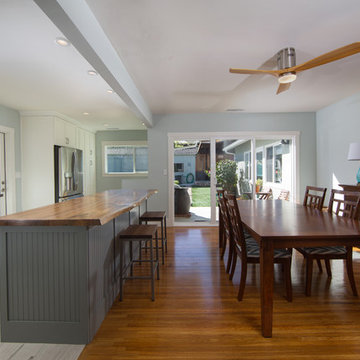
Mittelgroße Maritime Wohnküche mit Porzellan-Bodenfliesen, weißer Wandfarbe und Gaskamin in San Diego
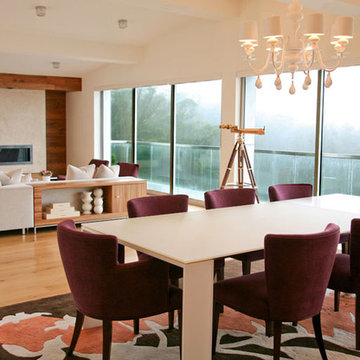
Photography by Robert Hatch
Offenes, Mittelgroßes Modernes Esszimmer mit weißer Wandfarbe, hellem Holzboden, Gaskamin und Kaminumrandung aus Stein in San Francisco
Offenes, Mittelgroßes Modernes Esszimmer mit weißer Wandfarbe, hellem Holzboden, Gaskamin und Kaminumrandung aus Stein in San Francisco
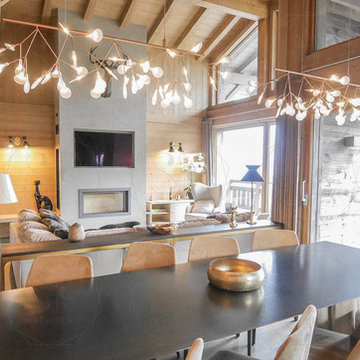
Großes Rustikales Esszimmer mit beiger Wandfarbe, hellem Holzboden, Gaskamin und beigem Boden in Lyon
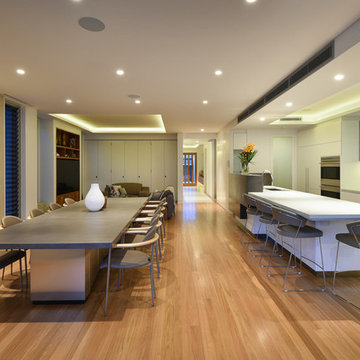
This home was built and designed to serve both the current and future generations of the family by being flexible to meet their ever changing needs. The home also needed to stand the test of time in terms of functionality and timelessness of style, be environmentally responsible, and conform and enhance the current streetscape and the suburb.
The home includes several sustainable features including an integrated control system to open and shut windows and monitor power resources. Because of these integrated technology features, this house won the CEDIA Best Integrated Home Worldwide 2016 Award.
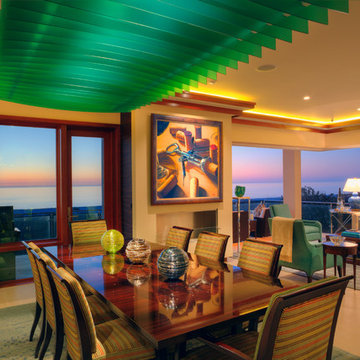
Photo Credit: Richard Riley
Mittelgroße Moderne Wohnküche mit beiger Wandfarbe, Porzellan-Bodenfliesen und Gaskamin in Tampa
Mittelgroße Moderne Wohnküche mit beiger Wandfarbe, Porzellan-Bodenfliesen und Gaskamin in Tampa
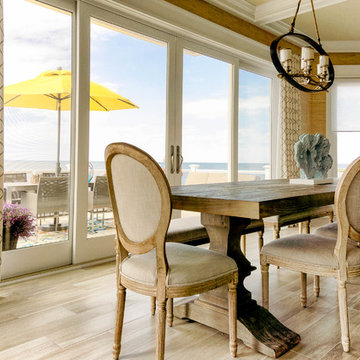
The dining room is open to the living room and kitchen and over looks the sandy beach! A blend of soft colors and textures are the foundation of the elegant simplicity of the space.
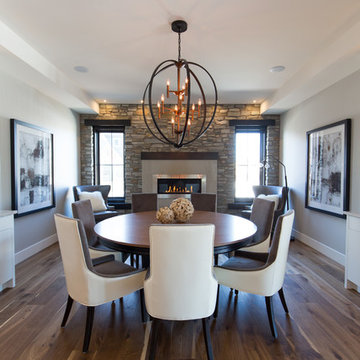
Adrian Shellard
Große Moderne Wohnküche mit grauer Wandfarbe, braunem Holzboden, Gaskamin und Kaminumrandung aus Beton in Calgary
Große Moderne Wohnküche mit grauer Wandfarbe, braunem Holzboden, Gaskamin und Kaminumrandung aus Beton in Calgary
Esszimmer mit Gaskamin Ideen und Design
8