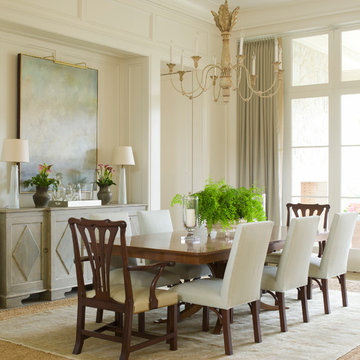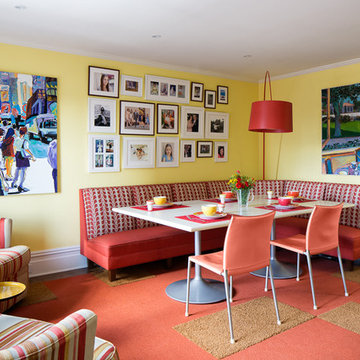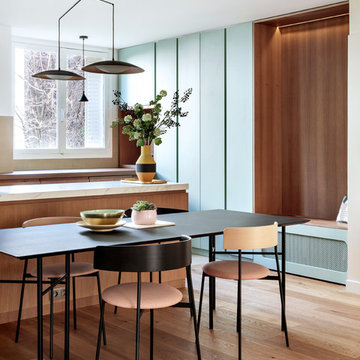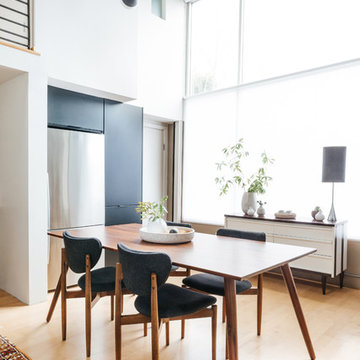Esszimmer Ideen und Design
Suche verfeinern:
Budget
Sortieren nach:Heute beliebt
1 – 20 von 100.517 Fotos
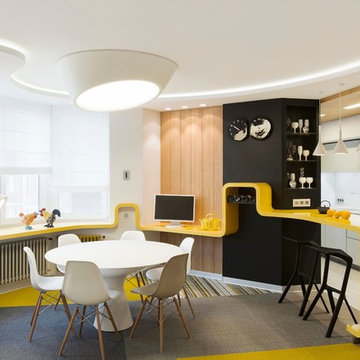
Петухова Нина
Offenes Modernes Esszimmer mit weißer Wandfarbe, Teppichboden und buntem Boden in Jekaterinburg
Offenes Modernes Esszimmer mit weißer Wandfarbe, Teppichboden und buntem Boden in Jekaterinburg

Thomas Leclerc
Offenes, Mittelgroßes Skandinavisches Esszimmer ohne Kamin mit weißer Wandfarbe, braunem Boden und hellem Holzboden in Paris
Offenes, Mittelgroßes Skandinavisches Esszimmer ohne Kamin mit weißer Wandfarbe, braunem Boden und hellem Holzboden in Paris

Klassisches Esszimmer mit grauer Wandfarbe, dunklem Holzboden und braunem Boden in Chicago
Finden Sie den richtigen Experten für Ihr Projekt
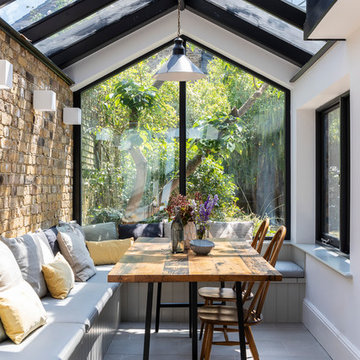
Chris Snook
Mittelgroße Klassische Wohnküche mit grauem Boden und weißer Wandfarbe in London
Mittelgroße Klassische Wohnküche mit grauem Boden und weißer Wandfarbe in London

Offenes, Großes Uriges Esszimmer mit braunem Holzboden, Kaminumrandung aus Stein, braunem Boden und Eckkamin in Sonstige

Offenes, Großes Skandinavisches Esszimmer mit grauer Wandfarbe, hellem Holzboden, Kamin, grauem Boden und Kaminumrandung aus Stein in New York
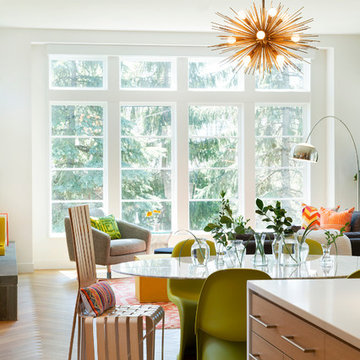
Interior Design: Lucy Interior Design
Architect: Charlie & Co. Design
Builder: Elevation Homes
Photographer: SPACECRAFTING
Modernes Esszimmer in Minneapolis
Modernes Esszimmer in Minneapolis

Dining room after the renovation.
Construction by RisherMartin Fine Homes
Interior Design by Alison Mountain Interior Design
Landscape by David Wilson Garden Design
Photography by Andrea Calo
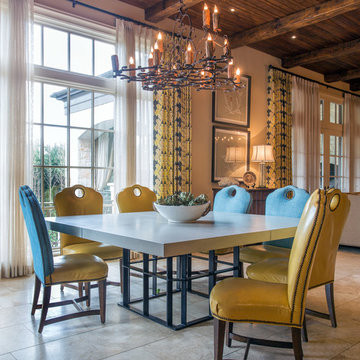
The oversized concrete table top under the quatrefoil chandelier is supported by a hearty custom steel base.
A Bonisolli Photography
Große Mediterrane Wohnküche ohne Kamin mit beiger Wandfarbe und Kalkstein in Atlanta
Große Mediterrane Wohnküche ohne Kamin mit beiger Wandfarbe und Kalkstein in Atlanta

This Greenlake area home is the result of an extensive collaboration with the owners to recapture the architectural character of the 1920’s and 30’s era craftsman homes built in the neighborhood. Deep overhangs, notched rafter tails, and timber brackets are among the architectural elements that communicate this goal.
Given its modest 2800 sf size, the home sits comfortably on its corner lot and leaves enough room for an ample back patio and yard. An open floor plan on the main level and a centrally located stair maximize space efficiency, something that is key for a construction budget that values intimate detailing and character over size.
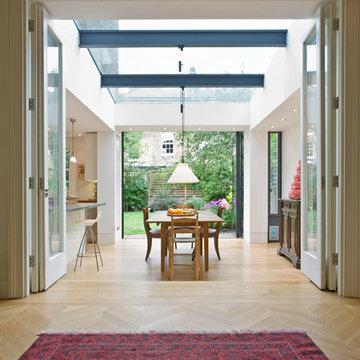
Gareth Gardner
Moderne Wohnküche mit weißer Wandfarbe und hellem Holzboden in London
Moderne Wohnküche mit weißer Wandfarbe und hellem Holzboden in London
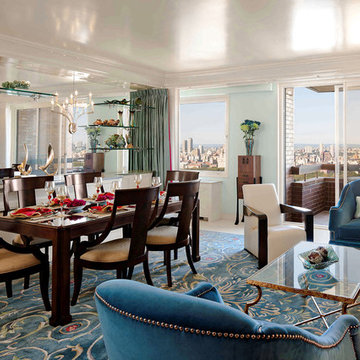
This project was a complete renovation. It was the first project a newlywed couple did together. In one of the first meetings we all agreed we loved the Osborne and Little striped polka dot fabric (pillow on the chairs and sofa). The room grew from there. A main objective was to enhance the view of Central Park all the way to the Palisades. We kept the walls light and the upholstery monochromatic, except for a dash of off white in the Hugues Chevalier (Ying Armchair). The area rug is large and almost square we had it made by Royce wool carpets. Joanne and Bill Riley custom designed it. The background was kept the blue of the upholstery further grounding the space yet keeping it quiet enough with only red and gold accents (there are actually 9 colors in the rug, but they are the same hues as the 3 main colors) The wood of the dining area adds a solid feel. (Table and chairs by Stanley furniture) Along the long wall is a 20' built-in with a Costa Smerelda granite counter top, as. storage space is at a premium in NYC. There is enough room for a small bar area on the left, dining area storage in the middle and to the far right. Also, in the middle is a 50" TV that comes up out of the granite and audio equipment. Above the built-in are wall to wall mirrors with glass shelves hanging from them. This keeps an open and spacious feel. The accessories keep it welcoming. The wall sconces (also on the mirrors) are by Currey and Co. The large crown molding and the high gloss ceiling add to the subtle drama. The small custom wood cabinet is made of Claro Walnut with ebonized Ash legs and handles by Hubel Handcrafted. It sits between the window and the door keeping you centered in the space. All in all an easy space to enjoy!
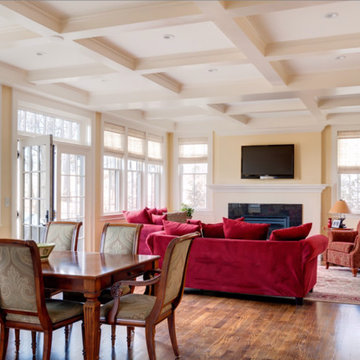
http://106daystreet.com
Offenes, Großes Klassisches Esszimmer mit gelber Wandfarbe und braunem Holzboden in Boston
Offenes, Großes Klassisches Esszimmer mit gelber Wandfarbe und braunem Holzboden in Boston
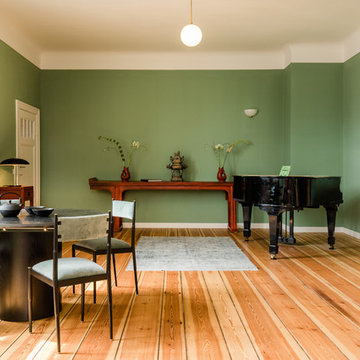
Anto Jularic
Offenes, Großes Stilmix Esszimmer mit grüner Wandfarbe und hellem Holzboden in Berlin
Offenes, Großes Stilmix Esszimmer mit grüner Wandfarbe und hellem Holzboden in Berlin
Esszimmer Ideen und Design

Mittelgroßes Landhaus Esszimmer mit weißer Wandfarbe und dunklem Holzboden in Salt Lake City
1

