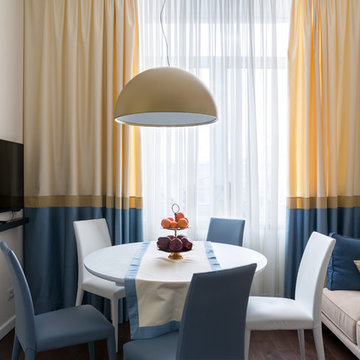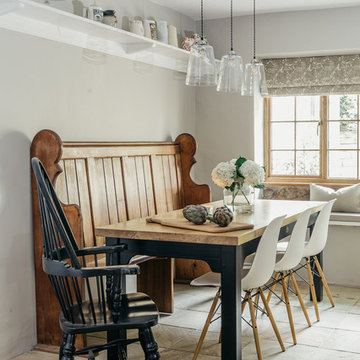Esszimmer mit gebeiztem Holzboden und Kalkstein Ideen und Design
Suche verfeinern:
Budget
Sortieren nach:Heute beliebt
161 – 180 von 3.525 Fotos
1 von 3
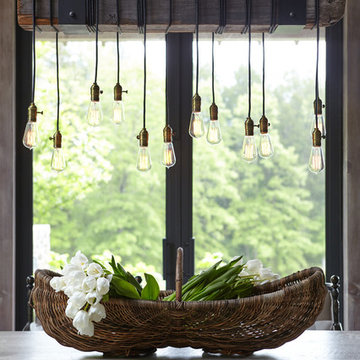
Offenes, Kleines Rustikales Esszimmer ohne Kamin mit beiger Wandfarbe, Kalkstein und grauem Boden in Nashville
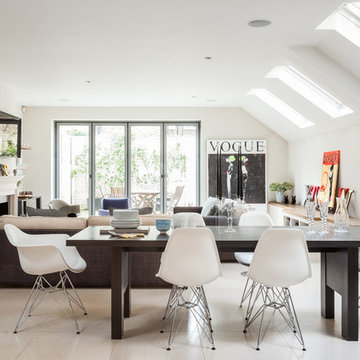
This bright living room is characterised by the contrast of white and black with some tones of beige resulting a peaceful ambient, chic and soft.
Großes Modernes Esszimmer mit weißer Wandfarbe, Kalkstein und weißem Boden in London
Großes Modernes Esszimmer mit weißer Wandfarbe, Kalkstein und weißem Boden in London
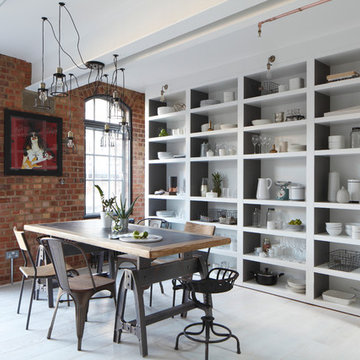
James Balston - Photographer
Open shelving unit
Industrial Esszimmer mit weißer Wandfarbe, gebeiztem Holzboden und weißem Boden in London
Industrial Esszimmer mit weißer Wandfarbe, gebeiztem Holzboden und weißem Boden in London
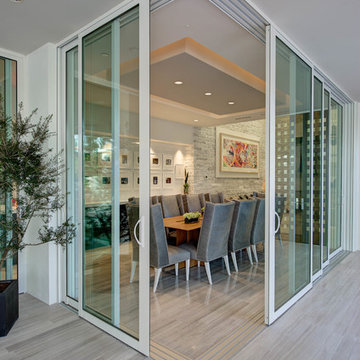
Azalea is The 2012 New American Home as commissioned by the National Association of Home Builders and was featured and shown at the International Builders Show and in Florida Design Magazine, Volume 22; No. 4; Issue 24-12. With 4,335 square foot of air conditioned space and a total under roof square footage of 5,643 this home has four bedrooms, four full bathrooms, and two half bathrooms. It was designed and constructed to achieve the highest level of “green” certification while still including sophisticated technology such as retractable window shades, motorized glass doors and a high-tech surveillance system operable just by the touch of an iPad or iPhone. This showcase residence has been deemed an “urban-suburban” home and happily dwells among single family homes and condominiums. The two story home brings together the indoors and outdoors in a seamless blend with motorized doors opening from interior space to the outdoor space. Two separate second floor lounge terraces also flow seamlessly from the inside. The front door opens to an interior lanai, pool, and deck while floor-to-ceiling glass walls reveal the indoor living space. An interior art gallery wall is an entertaining masterpiece and is completed by a wet bar at one end with a separate powder room. The open kitchen welcomes guests to gather and when the floor to ceiling retractable glass doors are open the great room and lanai flow together as one cohesive space. A summer kitchen takes the hospitality poolside.
Awards:
2012 Golden Aurora Award – “Best of Show”, Southeast Building Conference
– Grand Aurora Award – “Best of State” – Florida
– Grand Aurora Award – Custom Home, One-of-a-Kind $2,000,001 – $3,000,000
– Grand Aurora Award – Green Construction Demonstration Model
– Grand Aurora Award – Best Energy Efficient Home
– Grand Aurora Award – Best Solar Energy Efficient House
– Grand Aurora Award – Best Natural Gas Single Family Home
– Aurora Award, Green Construction – New Construction over $2,000,001
– Aurora Award – Best Water-Wise Home
– Aurora Award – Interior Detailing over $2,000,001
2012 Parade of Homes – “Grand Award Winner”, HBA of Metro Orlando
– First Place – Custom Home
2012 Major Achievement Award, HBA of Metro Orlando
– Best Interior Design
2012 Orlando Home & Leisure’s:
– Outdoor Living Space of the Year
– Specialty Room of the Year
2012 Gold Nugget Awards, Pacific Coast Builders Conference
– Grand Award, Indoor/Outdoor Space
– Merit Award, Best Custom Home 3,000 – 5,000 sq. ft.
2012 Design Excellence Awards, Residential Design & Build magazine
– Best Custom Home 4,000 – 4,999 sq ft
– Best Green Home
– Best Outdoor Living
– Best Specialty Room
– Best Use of Technology
2012 Residential Coverings Award, Coverings Show
2012 AIA Orlando Design Awards
– Residential Design, Award of Merit
– Sustainable Design, Award of Merit
2012 American Residential Design Awards, AIBD
– First Place – Custom Luxury Homes, 4,001 – 5,000 sq ft
– Second Place – Green Design
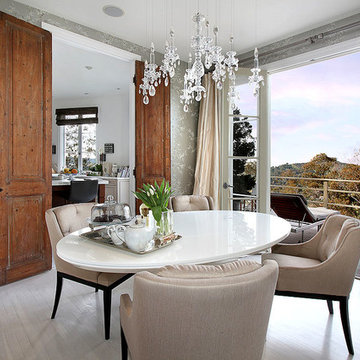
Billowing drapes, glamorous wallpaper, and an Italian crystal chandelier, in combination with rustic white stained floors and antique double doors create a beautiful space to dine and entertain.
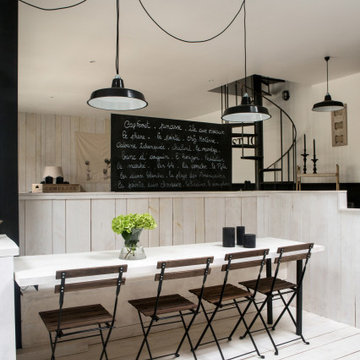
Mittelgroße Mediterrane Frühstücksecke mit beiger Wandfarbe, gebeiztem Holzboden und weißem Boden in Paris
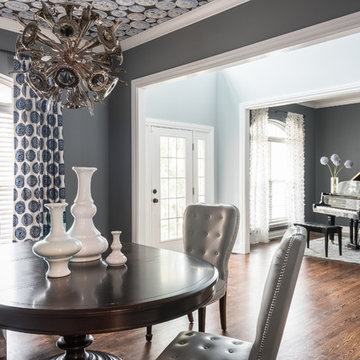
Formal yet inviting dining room
Karen Palmer Photography
Geschlossenes, Mittelgroßes Klassisches Esszimmer mit grauer Wandfarbe, gebeiztem Holzboden und braunem Boden in St. Louis
Geschlossenes, Mittelgroßes Klassisches Esszimmer mit grauer Wandfarbe, gebeiztem Holzboden und braunem Boden in St. Louis
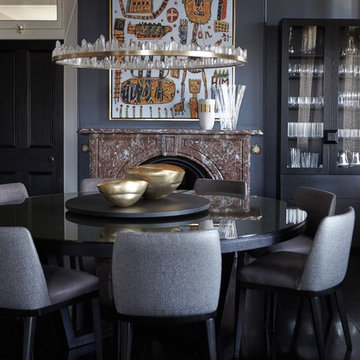
Jenni Hare
Geschlossenes Eklektisches Esszimmer mit grauer Wandfarbe, gebeiztem Holzboden, Kamin, Kaminumrandung aus Stein und schwarzem Boden in Sonstige
Geschlossenes Eklektisches Esszimmer mit grauer Wandfarbe, gebeiztem Holzboden, Kamin, Kaminumrandung aus Stein und schwarzem Boden in Sonstige
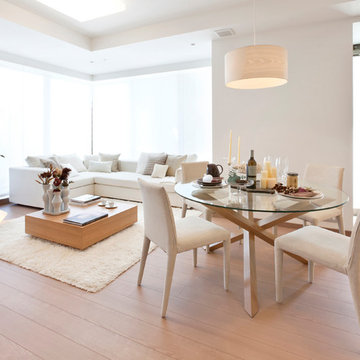
Modernes Esszimmer mit weißer Wandfarbe, gebeiztem Holzboden und braunem Boden in Tokio
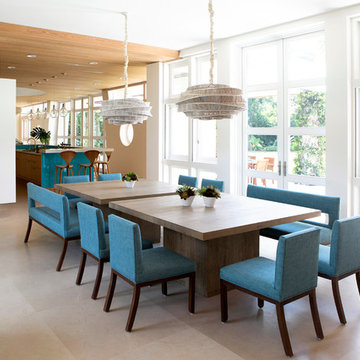
Großes Modernes Esszimmer ohne Kamin mit beigem Boden, weißer Wandfarbe und Kalkstein in Miami
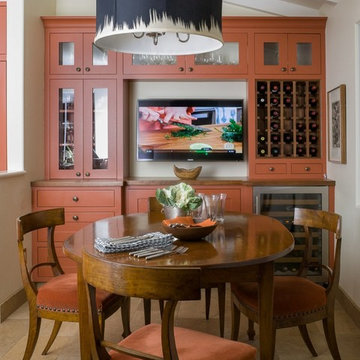
This breakfast nook features Antique 19th century Gustavian side chairs c-1775, and a custom round pendant with black and white chevron pattern.
Photo: David Duncan Livingston
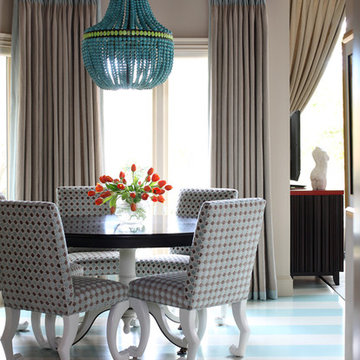
Painted stripe floors are Benjamin Moore Wythe Blue and Sherwin Williams Wool Skein.
Mittelgroße Moderne Wohnküche mit gebeiztem Holzboden und buntem Boden in Little Rock
Mittelgroße Moderne Wohnküche mit gebeiztem Holzboden und buntem Boden in Little Rock
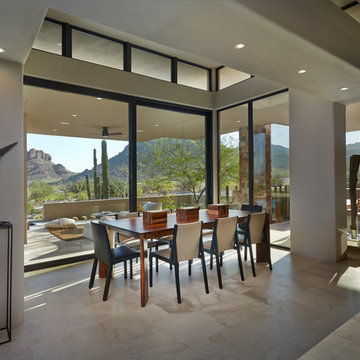
Robin Stancliff
Großes Mediterranes Esszimmer mit grauer Wandfarbe, Kalkstein und grauem Boden in Sonstige
Großes Mediterranes Esszimmer mit grauer Wandfarbe, Kalkstein und grauem Boden in Sonstige
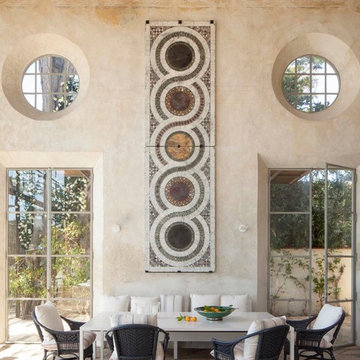
Antique limestone fireplace, architectural element, stone portals, reclaimed limestone floors, and opus sectile inlayes were all supplied by Ancient Surfaces for this one of a kind $20 million Ocean front Malibu estate that sits right on the sand.
For more information and photos of our products please visit us at: www.AncientSurfaces.com
or call us at: (212) 461-0245
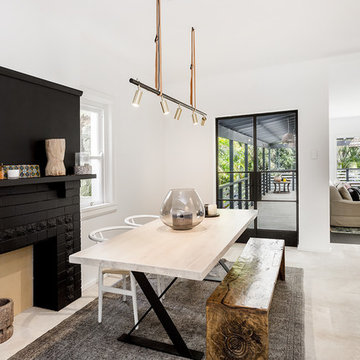
Webntime Photography
Let Me List Your Air BNB
Mittelgroße Nordische Wohnküche mit weißer Wandfarbe, Kalkstein und Kaminumrandung aus Backstein in Sydney
Mittelgroße Nordische Wohnküche mit weißer Wandfarbe, Kalkstein und Kaminumrandung aus Backstein in Sydney
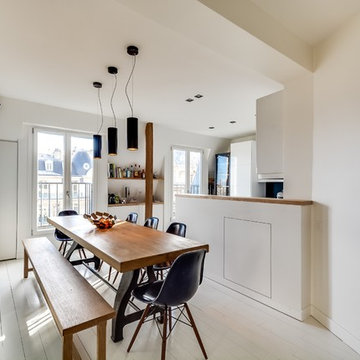
Mittelgroße Nordische Wohnküche ohne Kamin mit weißer Wandfarbe und gebeiztem Holzboden in Paris
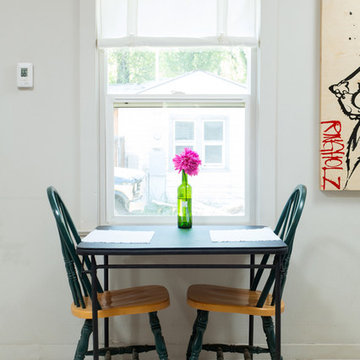
Kleines Klassisches Esszimmer mit weißer Wandfarbe und gebeiztem Holzboden in Sonstige
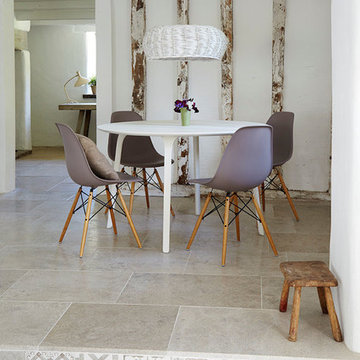
Offenes, Mittelgroßes Modernes Esszimmer mit weißer Wandfarbe und Kalkstein in Sonstige
Esszimmer mit gebeiztem Holzboden und Kalkstein Ideen und Design
9
